$425,000 - 4600 Boxcroft Cir, Mount Juliet
- 2
- Bedrooms
- 2
- Baths
- 1,433
- SQ. Feet
- 0.12
- Acres
Welcome to easy living in the highly desirable The Cottages at Providence, a 55+ community just minutes from everything! This beautifully maintained all brick home offers 2 bedrooms and 2 full bathrooms, hardwood floors throughout, granite countertops, an electric cooktop, and a convenient pantry in the kitchen. Enjoy high ceilings, an open floor plan that includes a spacious sunroom filled with natural light and French doors. Directly off the sunroom is a screened porch for relaxing outdoors. The primary suite includes a large closet. Window coverings on all the windows provide comfort and style throughout. Additional features include a two-car garage, storm door, ceiling fans and plenty of storage. Community amenities include a resort style pool, playground area and walking trails. Located just 4 minutes to Providence Shopping Center and 5 minutes to I-40, this home offers the perfect blend of convenience and low maintenance living!
Essential Information
-
- MLS® #:
- 2970484
-
- Price:
- $425,000
-
- Bedrooms:
- 2
-
- Bathrooms:
- 2.00
-
- Full Baths:
- 2
-
- Square Footage:
- 1,433
-
- Acres:
- 0.12
-
- Year Built:
- 2016
-
- Type:
- Residential
-
- Sub-Type:
- Zero Lot Line
-
- Status:
- Active
Community Information
-
- Address:
- 4600 Boxcroft Cir
-
- Subdivision:
- Providence Pha1 Sec2 Rev
-
- City:
- Mount Juliet
-
- County:
- Wilson County, TN
-
- State:
- TN
-
- Zip Code:
- 37122
Amenities
-
- Amenities:
- Fifty Five and Up Community, Playground, Pool, Trail(s)
-
- Utilities:
- Electricity Available, Natural Gas Available, Water Available
-
- Parking Spaces:
- 2
-
- # of Garages:
- 2
-
- Garages:
- Garage Door Opener, Garage Faces Front, Driveway
Interior
-
- Interior Features:
- Ceiling Fan(s), Extra Closets, High Ceilings, Open Floorplan, Pantry
-
- Appliances:
- Electric Range, Dishwasher, Microwave, Refrigerator
-
- Heating:
- Central, Natural Gas
-
- Cooling:
- Ceiling Fan(s), Central Air, Electric
-
- # of Stories:
- 1
Exterior
-
- Construction:
- Brick, Vinyl Siding
School Information
-
- Elementary:
- Rutland Elementary
-
- Middle:
- Gladeville Middle School
-
- High:
- Wilson Central High School
Additional Information
-
- Date Listed:
- August 7th, 2025
-
- Days on Market:
- 52
Listing Details
- Listing Office:
- Compass Tennessee, Llc
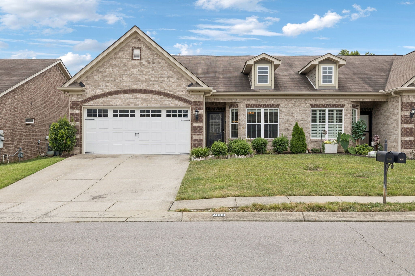
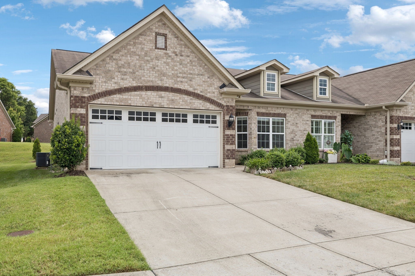
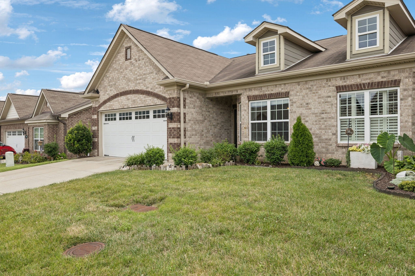
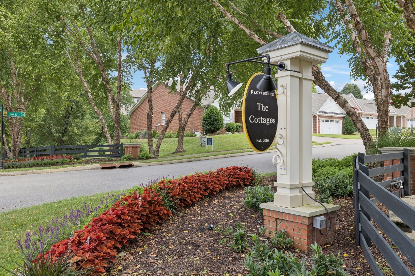
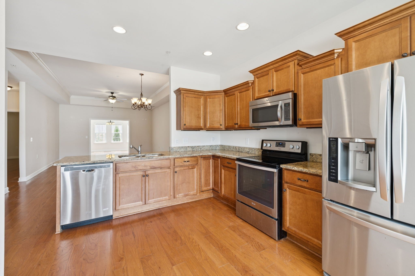
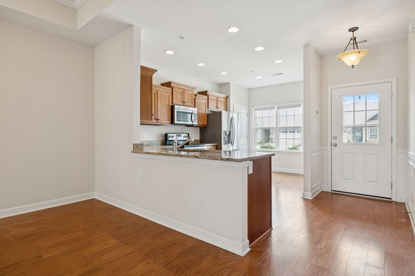
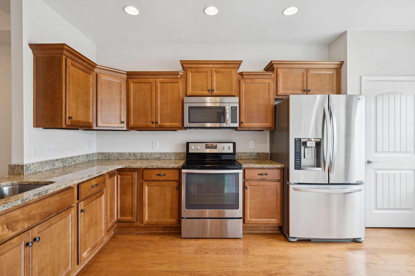
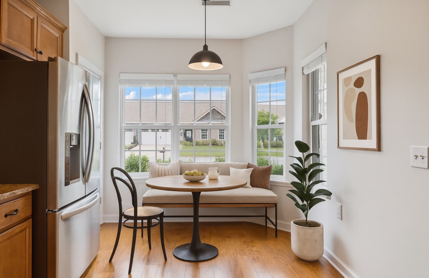
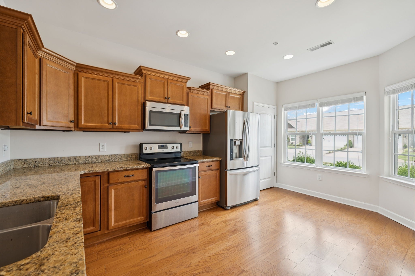
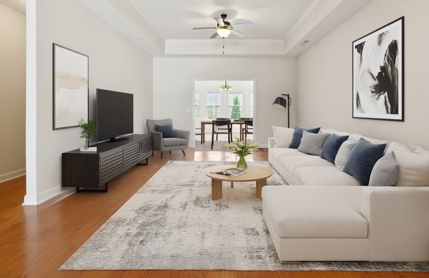
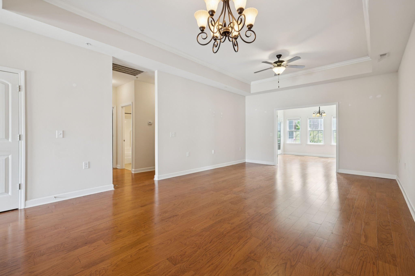
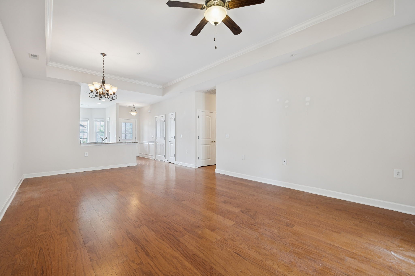
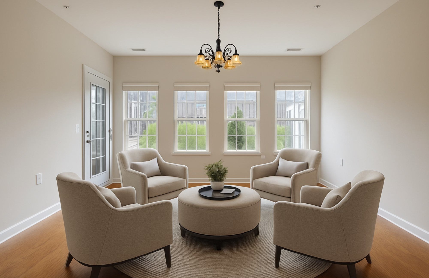
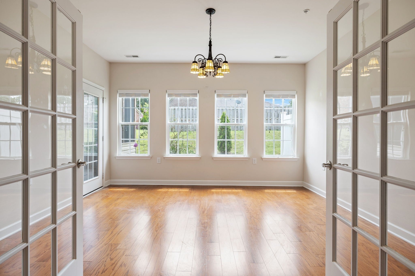
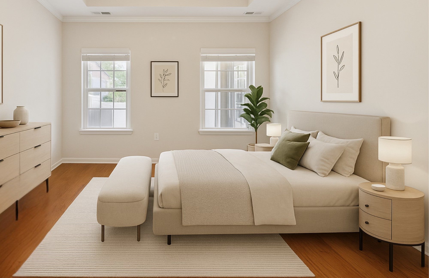
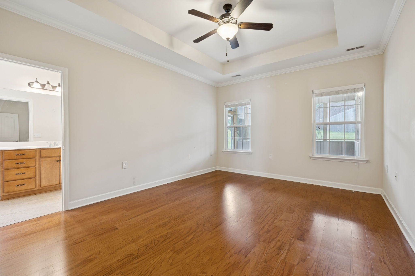
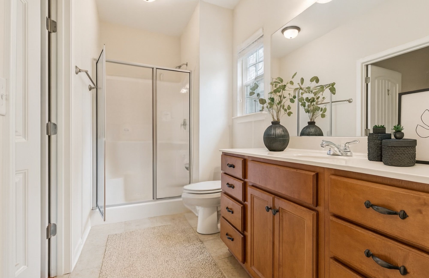
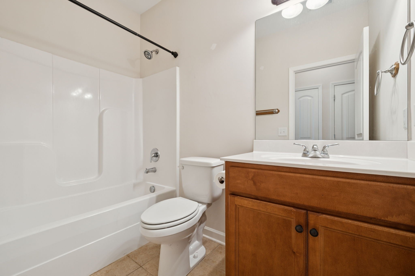
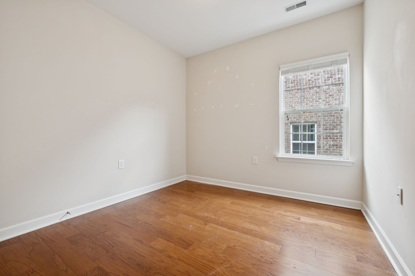
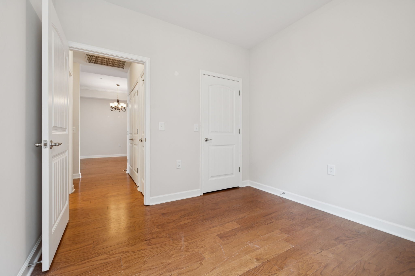
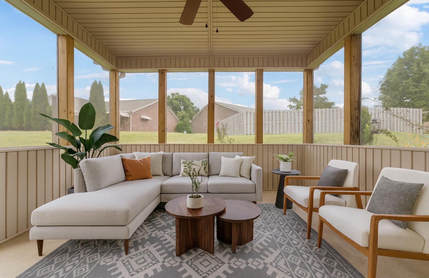
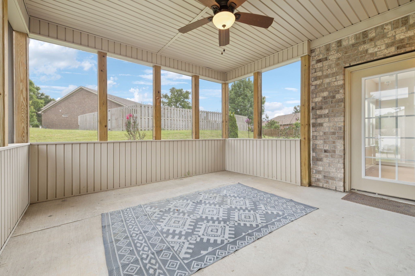
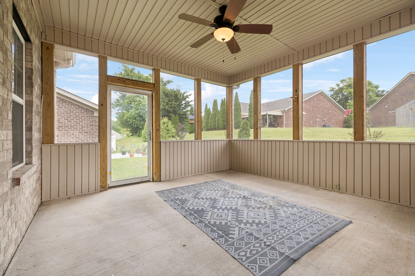
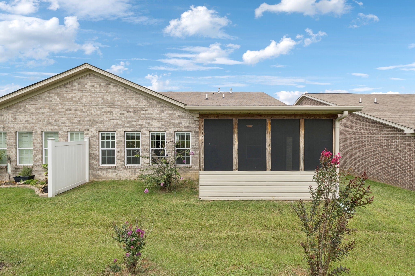
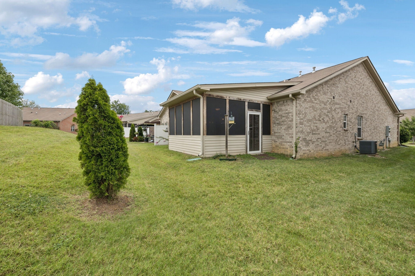
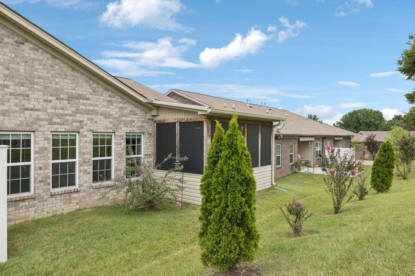
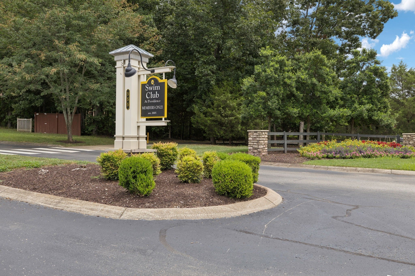
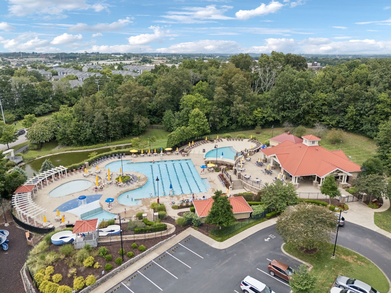
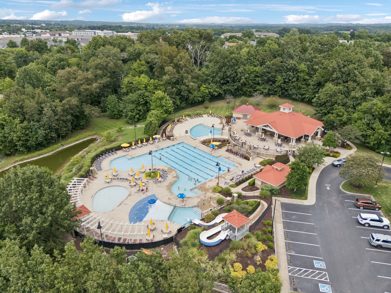
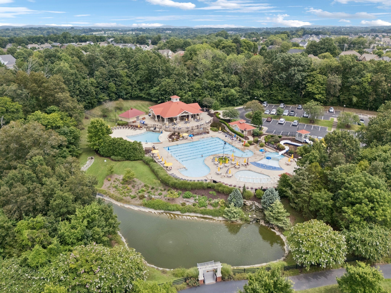
 Copyright 2025 RealTracs Solutions.
Copyright 2025 RealTracs Solutions.