$500,000 - 103 Laurelwood Dr, Shelbyville
- 4
- Bedrooms
- 2
- Baths
- 2,358
- SQ. Feet
- 0.46
- Acres
Stunning Fully Renovated 4-Bedroom Brick Home on Nearly Half an Acre! This beautifully updated, all one-level home features a spacious split floor plan offering privacy and functionality. Enjoy luxury vinyl plank flooring throughout, vaulted ceilings in the living room with a cozy fireplace, and large bedrooms with generous closets. The oversized master suite includes his-and-hers walk-in closets, a luxurious custom tile shower with. rainshowerhead, and dual vanities with new granite countertops.The kitchen is a chef’s dream with upgraded Bosch appliances, including a gas cooktop and double oven, along with plenty of counter space for entertaining. Step outside onto the expansive 16x24 deck with brand-new Trex boards, perfect for outdoor gatherings. Additional highlights include a new concrete driveway, storm shelter in the garage, and a large, private backyard. This home is truly move-in ready and packed with thoughtful upgrades throughout!
Essential Information
-
- MLS® #:
- 2970483
-
- Price:
- $500,000
-
- Bedrooms:
- 4
-
- Bathrooms:
- 2.00
-
- Full Baths:
- 2
-
- Square Footage:
- 2,358
-
- Acres:
- 0.46
-
- Year Built:
- 1994
-
- Type:
- Residential
-
- Sub-Type:
- Single Family Residence
-
- Style:
- A-Frame
-
- Status:
- Active
Community Information
-
- Address:
- 103 Laurelwood Dr
-
- Subdivision:
- Cloverdale Estates Subd
-
- City:
- Shelbyville
-
- County:
- Bedford County, TN
-
- State:
- TN
-
- Zip Code:
- 37160
Amenities
-
- Utilities:
- Electricity Available, Natural Gas Available, Water Available
-
- Parking Spaces:
- 4
-
- # of Garages:
- 2
-
- Garages:
- Garage Door Opener, Garage Faces Front
Interior
-
- Interior Features:
- High Speed Internet
-
- Appliances:
- Double Oven, Gas Oven, Disposal, Microwave
-
- Heating:
- Central, Natural Gas
-
- Cooling:
- Central Air, Electric
-
- Fireplace:
- Yes
-
- # of Fireplaces:
- 1
-
- # of Stories:
- 1
Exterior
-
- Exterior Features:
- Smart Camera(s)/Recording, Storm Shelter
-
- Roof:
- Shingle
-
- Construction:
- Brick
School Information
-
- Elementary:
- East Side Elementary
-
- Middle:
- Harris Middle School
-
- High:
- Shelbyville Central High School
Additional Information
-
- Date Listed:
- August 7th, 2025
-
- Days on Market:
- 48
Listing Details
- Listing Office:
- Simplihom
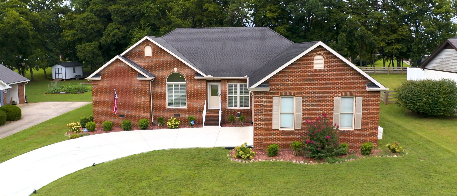
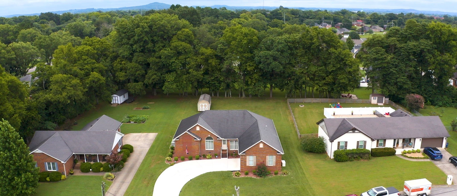
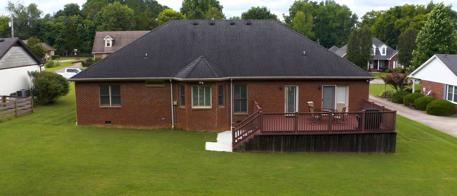
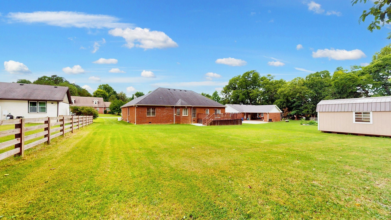
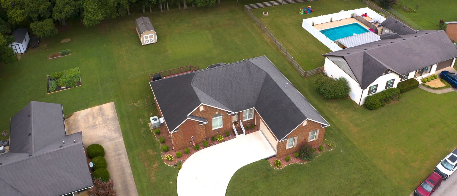
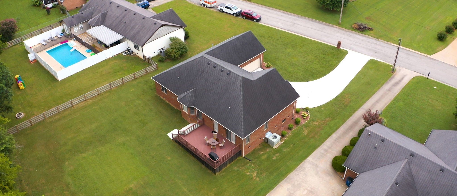
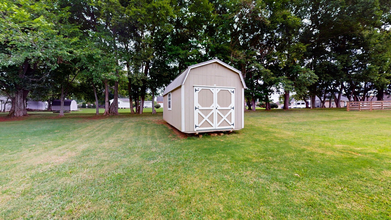
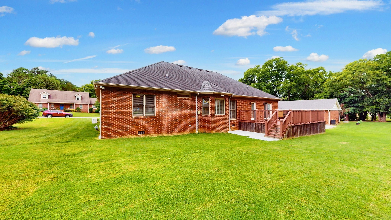
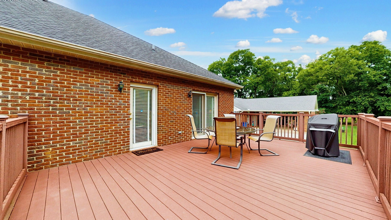
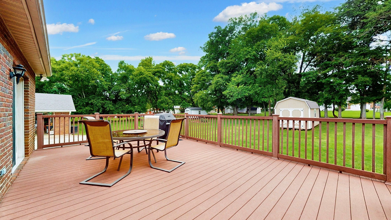
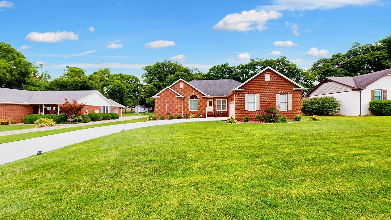
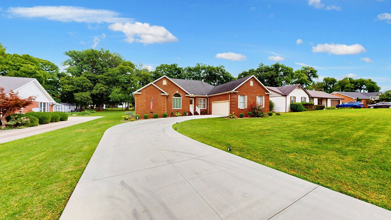
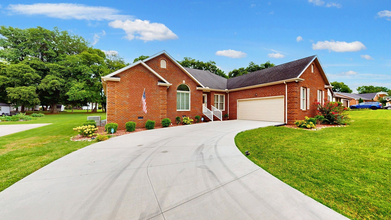
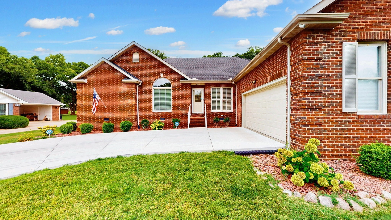
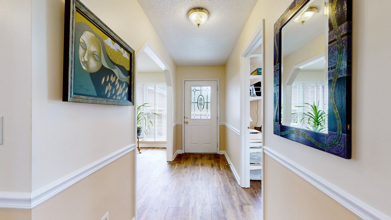
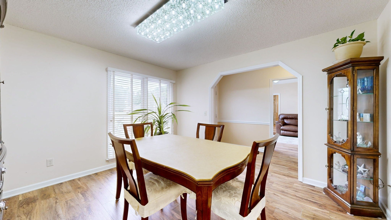
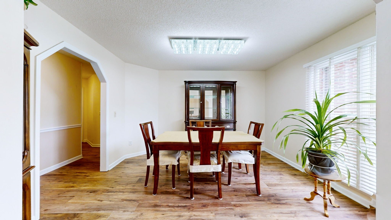
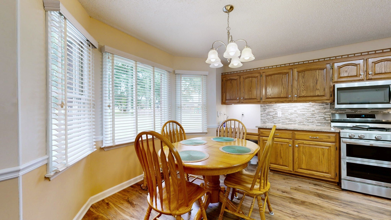
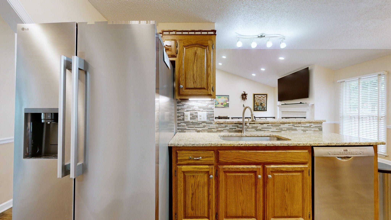
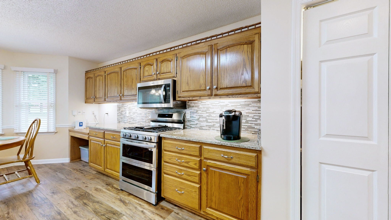
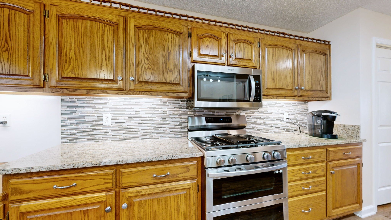
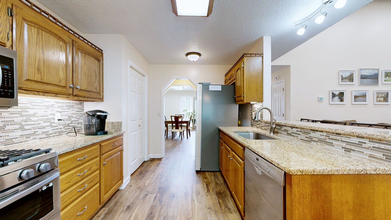
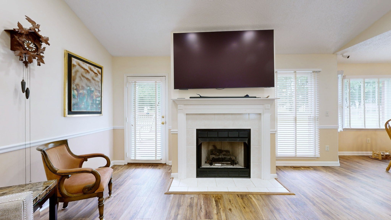
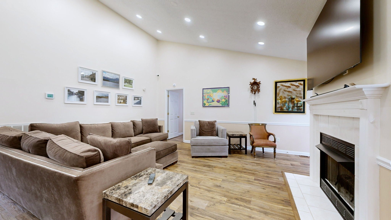
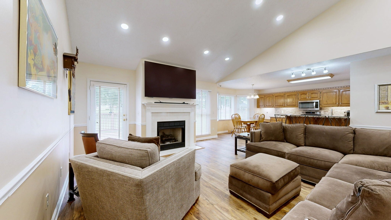
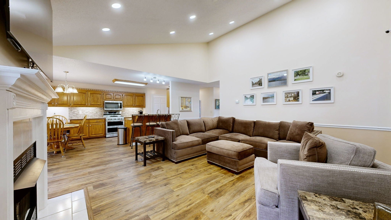
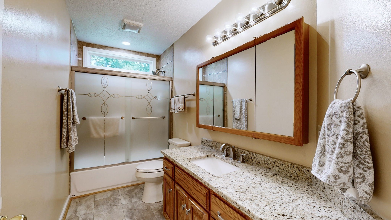
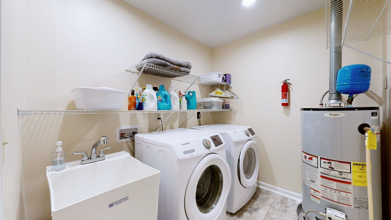
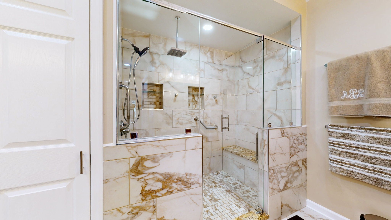
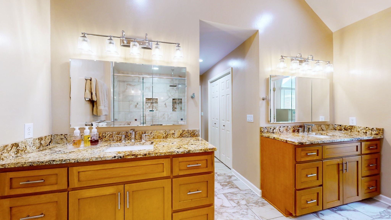
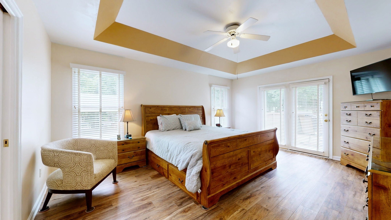
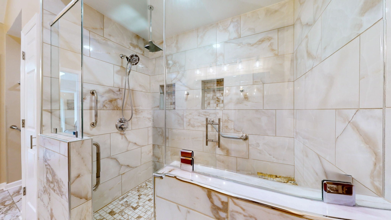
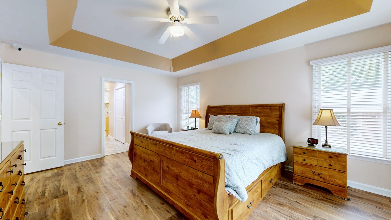
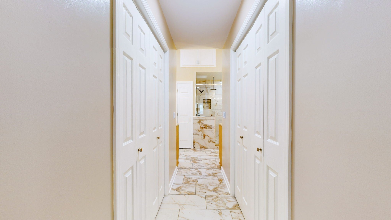
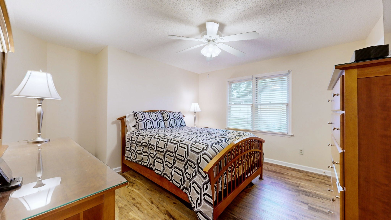
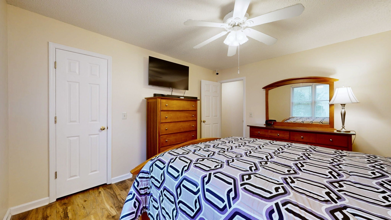
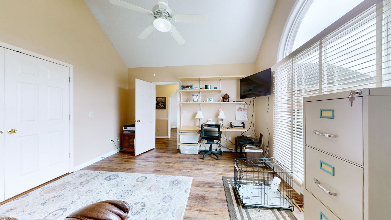
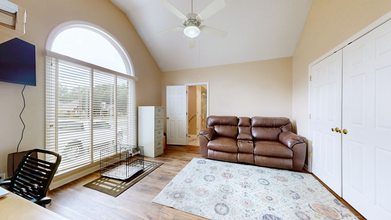
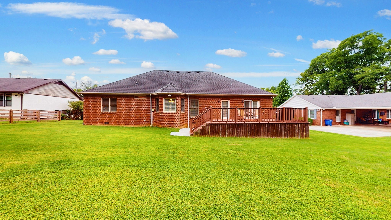
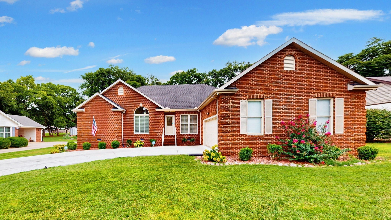
 Copyright 2025 RealTracs Solutions.
Copyright 2025 RealTracs Solutions.