$534,900 - 162 Jefferson Sq, Nashville
- 3
- Bedrooms
- 3
- Baths
- 2,215
- SQ. Feet
- 0.03
- Acres
Welcome to the epitome of modern elegance at 162 Jefferson Square in Nashville's sought-after Green Hills! This all-brick townhouse offers over 2,200 square feet of refined living space in a gated community, complete with a pool and clubhouse. Step inside to discover a beautiful layout featuring three bedrooms and three full bathrooms, designed for comfort and style. On the main level, enjoy the convenience of a bedroom down, a formal living room, and an eat-in kitchen. Hardwood floors throughout this level add to the cozy yet sophisticated ambiance, while the fireplace provides a warm touch. The basement level boasts an additional living area with a full bathroom, perfect for guests or flexible use. Enjoy the luxury of a private outdoor space on your oversized balcony. In 2023, Jefferson Square completed a community restoration project consisting of new gutters, downspouts and James Hardie Fiber Cement siding products on all units and drainage installation. Jefferson Square is located in a gated community - offers a large pool, a welcoming clubhouse, and serene, well-maintained grounds. With shopping and dining just a short stroll away and Green Hills Park and Radnor Lake State Park less than ten minutes from home, you’ll enjoy the best of both convenience and nature.
Essential Information
-
- MLS® #:
- 2970465
-
- Price:
- $534,900
-
- Bedrooms:
- 3
-
- Bathrooms:
- 3.00
-
- Full Baths:
- 3
-
- Square Footage:
- 2,215
-
- Acres:
- 0.03
-
- Year Built:
- 1974
-
- Type:
- Residential
-
- Sub-Type:
- Townhouse
-
- Status:
- Under Contract - Not Showing
Community Information
-
- Address:
- 162 Jefferson Sq
-
- Subdivision:
- Jefferson Square
-
- City:
- Nashville
-
- County:
- Davidson County, TN
-
- State:
- TN
-
- Zip Code:
- 37215
Amenities
-
- Amenities:
- Clubhouse, Gated, Pool
-
- Utilities:
- Water Available
-
- Parking Spaces:
- 2
-
- # of Garages:
- 2
-
- Garages:
- Attached
-
- Has Pool:
- Yes
-
- Pool:
- In Ground
Interior
-
- Appliances:
- Electric Oven, Electric Range, Stainless Steel Appliance(s)
-
- Heating:
- Central
-
- Cooling:
- Central Air
-
- # of Stories:
- 2
Exterior
-
- Construction:
- Brick
School Information
-
- Elementary:
- Julia Green Elementary
-
- Middle:
- John Trotwood Moore Middle
-
- High:
- Hillsboro Comp High School
Additional Information
-
- Date Listed:
- August 8th, 2025
-
- Days on Market:
- 46
Listing Details
- Listing Office:
- Parks
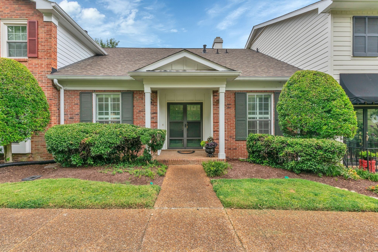
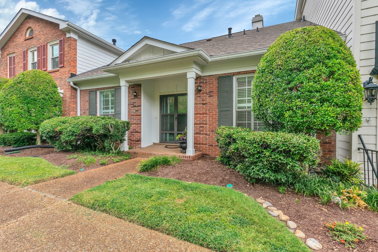
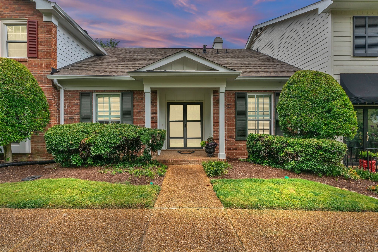
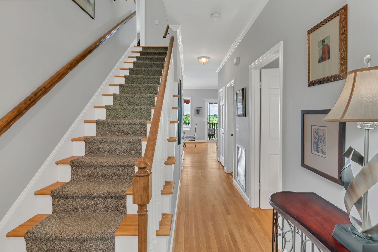
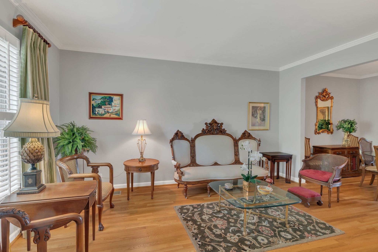
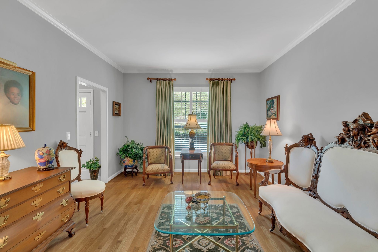
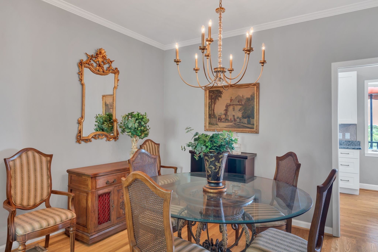
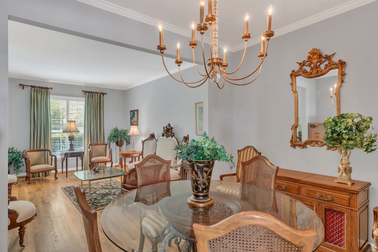
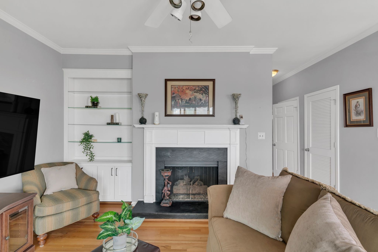
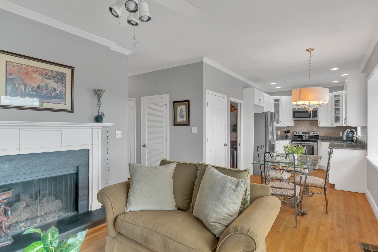
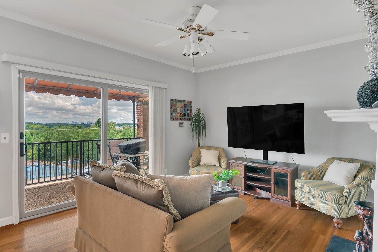
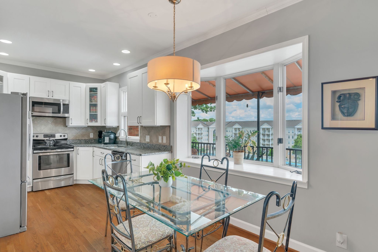
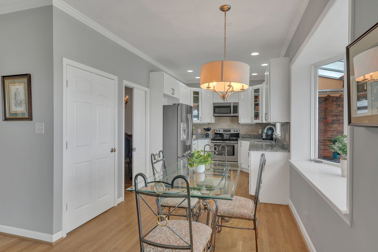
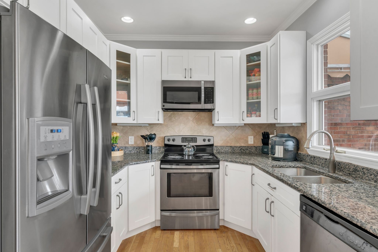
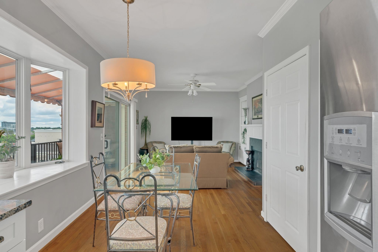
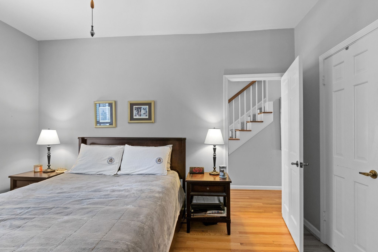
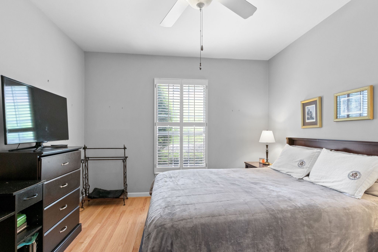
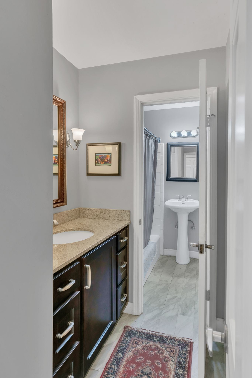
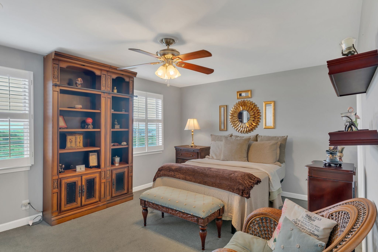
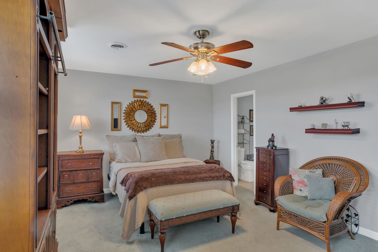
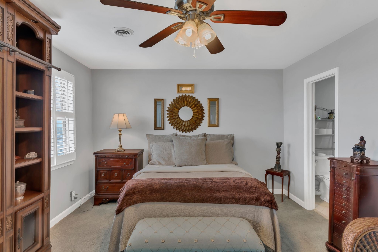
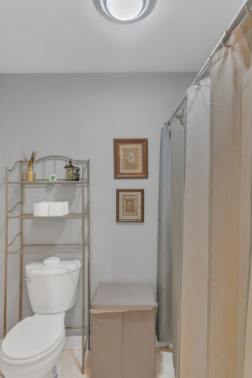
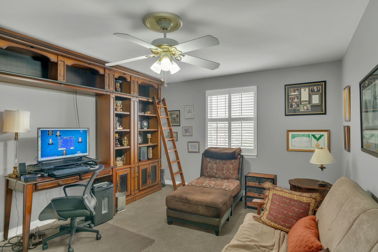
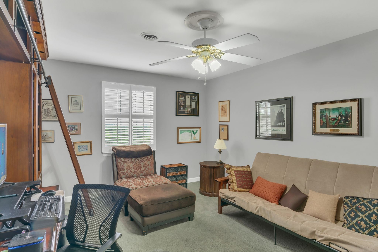
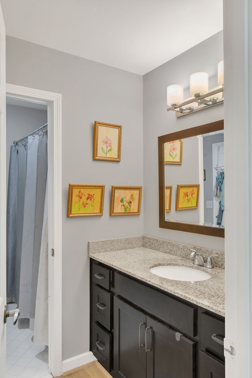
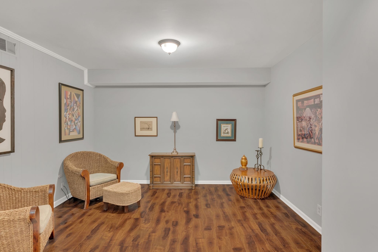
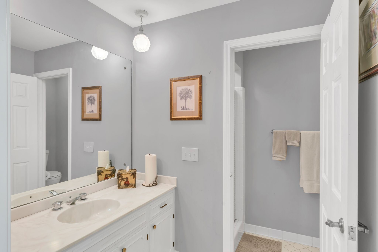
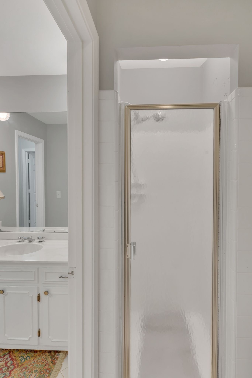
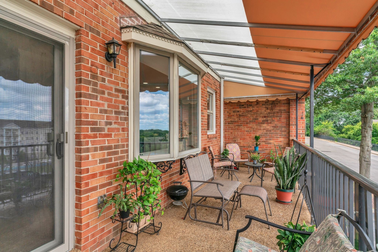
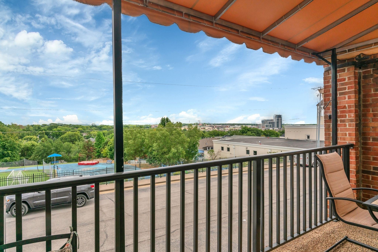
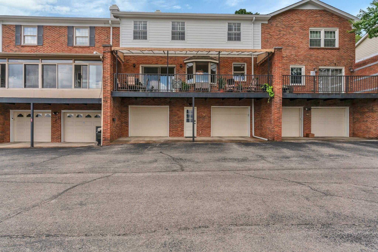
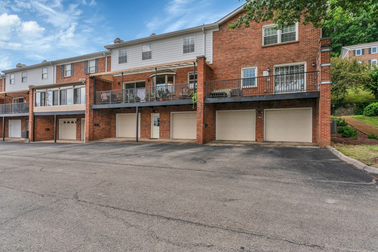
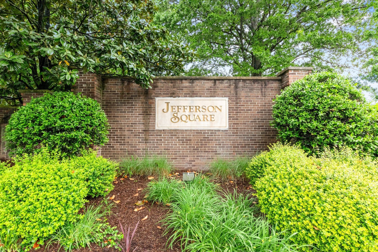
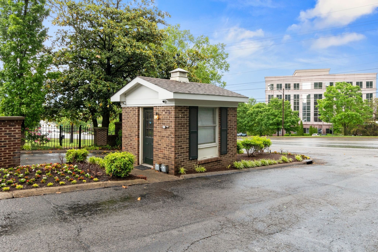
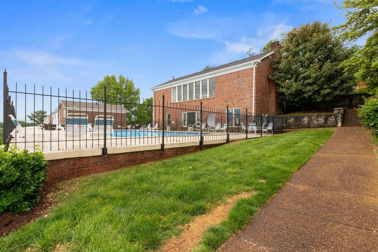
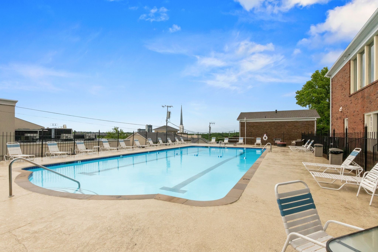
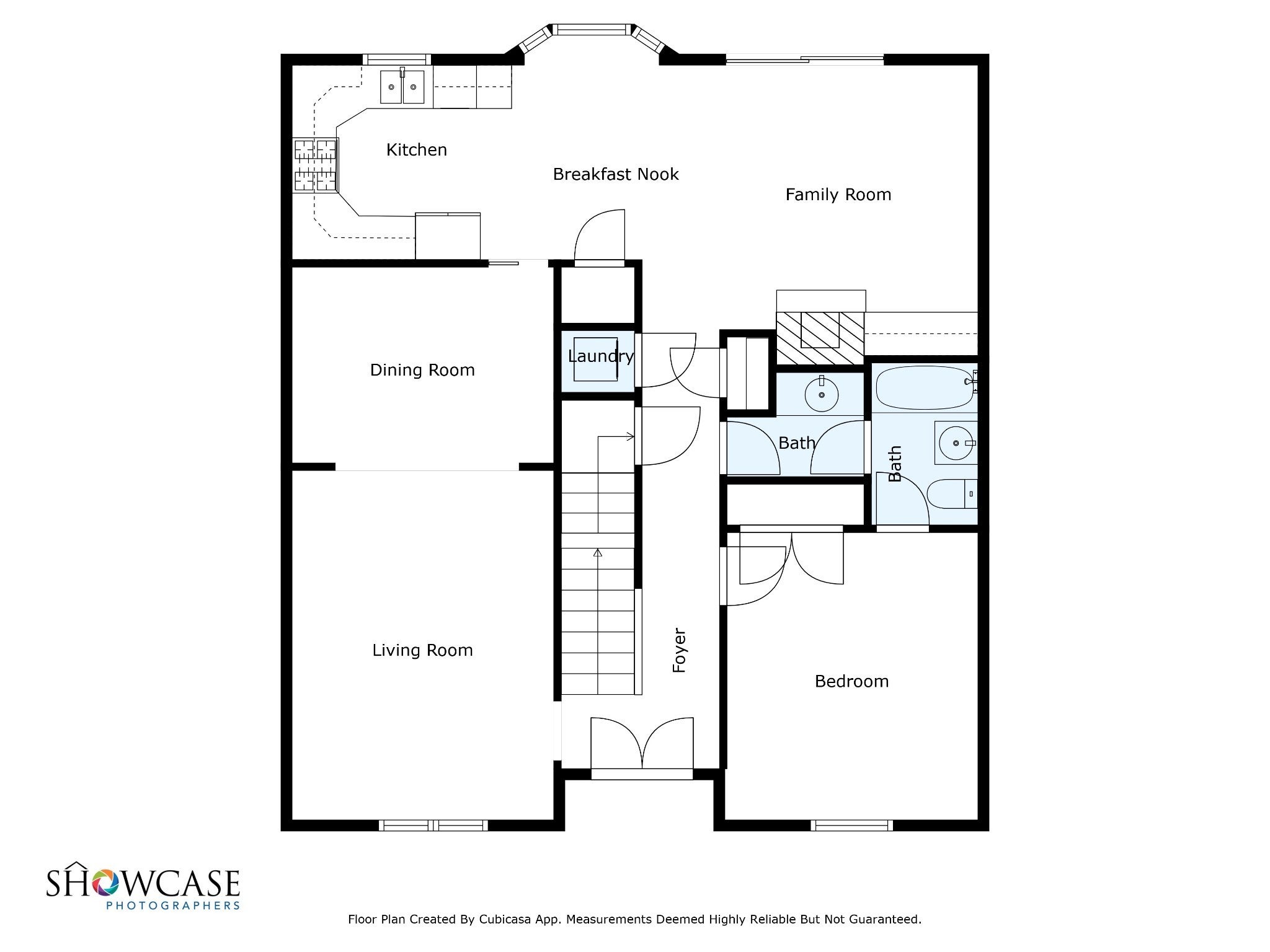
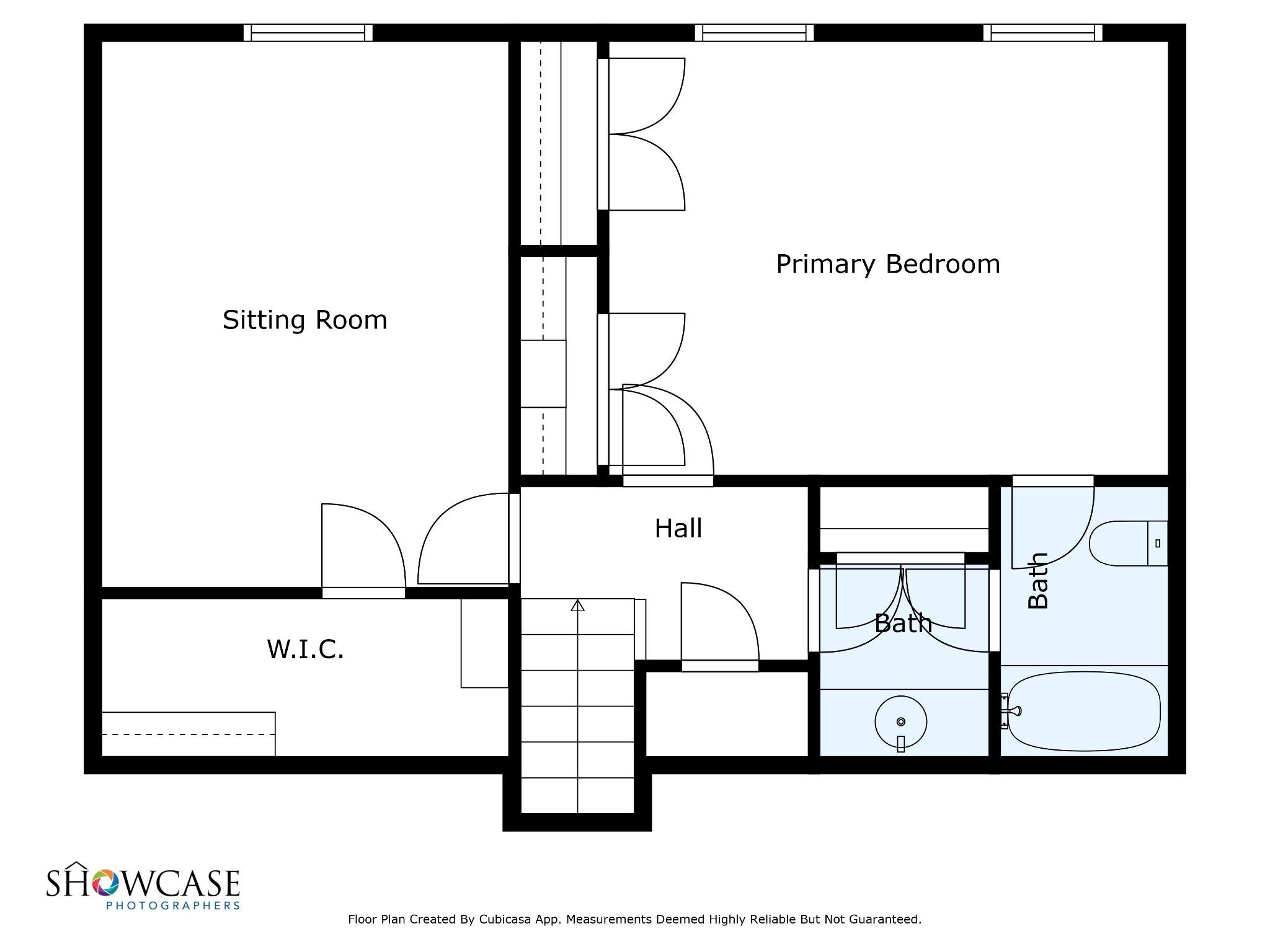
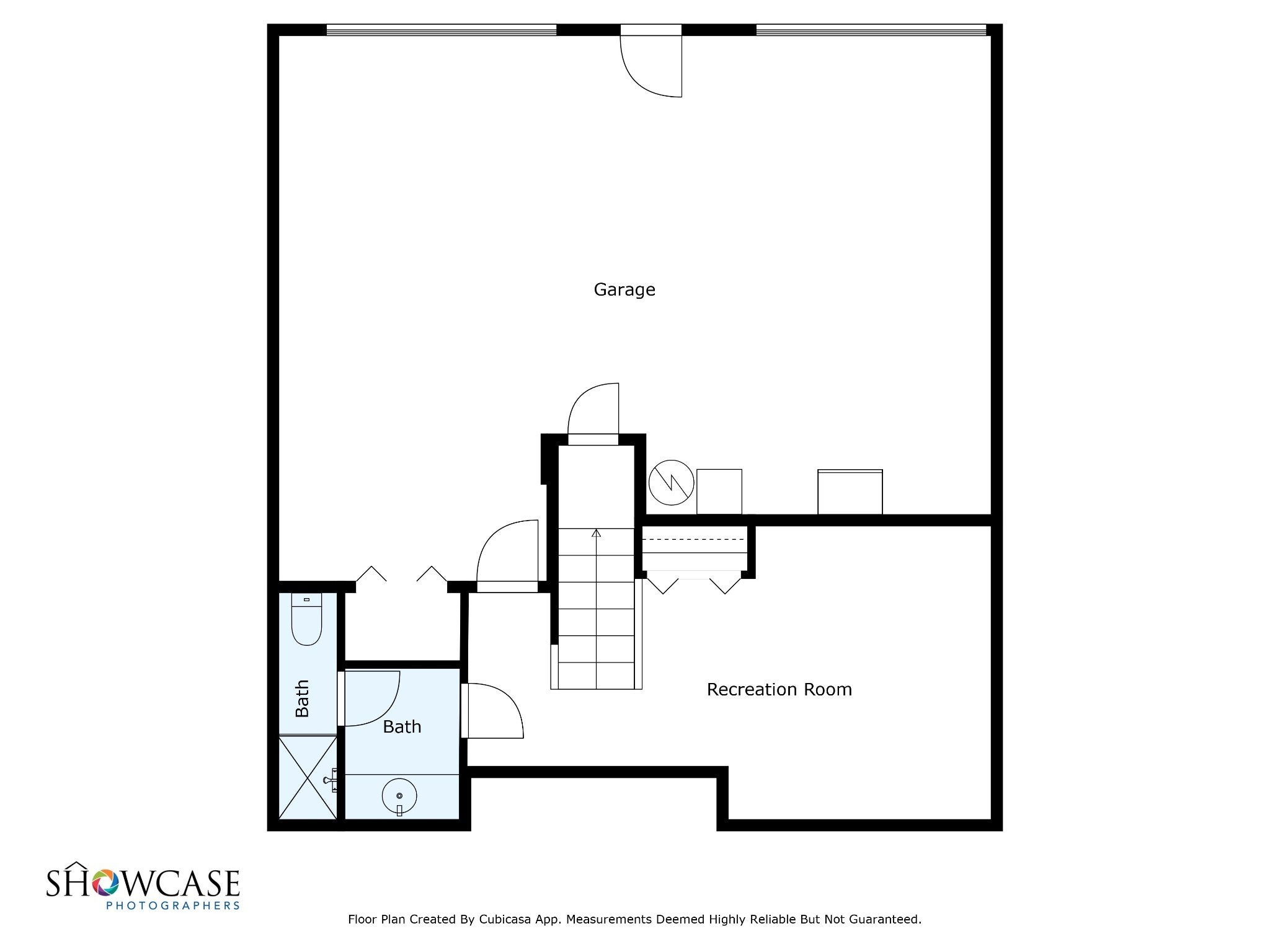
 Copyright 2025 RealTracs Solutions.
Copyright 2025 RealTracs Solutions.