$479,000 - 1001 Cone Blvd, Nashville
- 4
- Bedrooms
- 2½
- Baths
- 1,900
- SQ. Feet
- 0.21
- Acres
Move-In Ready 4-Bedroom Home in Prime Nashville Location – Ideal for Homeowners or Investors Welcome to 1001 Cone Blvd, a well-maintained 4-bedroom, 2.5-bathroom home offering approximately 1,900 square feet of thoughtfully designed living space in one of Nashville’s most convenient areas. Just minutes from Opry Mills Mall, Broadway, BNA Airport, and I-40, this property combines suburban comfort with unbeatable access to shopping, dining, and entertainment. Inside, the home features a bright and spacious layout including a large living area, a well-appointed kitchen with stainless steel appliances and ample cabinet space, and a dining area perfect for everyday meals or hosting. The oversized primary suite upstairs offers a private full bathroom and generous closet space. Three additional bedrooms provide options for family, guests, or a home office. Outside, enjoy a flat and usable yard with an irrigation system—ideal for relaxing, entertaining, or pets. Additional highlights include central HVAC, off-street parking, a full-property security system, and a dedicated laundry area with washer and dryer included. Key features include 4 bedrooms, 2.5 bathrooms, 1,900 square feet, an upstairs primary suite with private bath, stainless steel appliances, washer and dryer to remain, irrigation system, security system, central heating and air, and off-street parking. This move-in ready home is perfect for buyers seeking convenience and value in the Nashville market. Schedule your private showing today.
Essential Information
-
- MLS® #:
- 2970462
-
- Price:
- $479,000
-
- Bedrooms:
- 4
-
- Bathrooms:
- 2.50
-
- Full Baths:
- 2
-
- Half Baths:
- 1
-
- Square Footage:
- 1,900
-
- Acres:
- 0.21
-
- Year Built:
- 2020
-
- Type:
- Residential
-
- Sub-Type:
- Single Family Residence
-
- Status:
- Active
Community Information
-
- Address:
- 1001 Cone Blvd
-
- Subdivision:
- Thornton Grove
-
- City:
- Nashville
-
- County:
- Davidson County, TN
-
- State:
- TN
-
- Zip Code:
- 37207
Amenities
-
- Utilities:
- Water Available
-
- Parking Spaces:
- 2
-
- # of Garages:
- 2
-
- Garages:
- Attached
Interior
-
- Interior Features:
- Ceiling Fan(s), Open Floorplan, Pantry, Smart Light(s), Smart Thermostat, Walk-In Closet(s)
-
- Appliances:
- Electric Range, Dishwasher, Disposal, Dryer, ENERGY STAR Qualified Appliances, Microwave, Refrigerator, Stainless Steel Appliance(s), Washer
-
- Heating:
- Central
-
- Cooling:
- Ceiling Fan(s), Central Air
-
- # of Stories:
- 2
Exterior
-
- Construction:
- Vinyl Siding
School Information
-
- Elementary:
- Bellshire Elementary Design Center
-
- Middle:
- Madison Middle
-
- High:
- Hunters Lane Comp High School
Additional Information
-
- Date Listed:
- August 7th, 2025
-
- Days on Market:
- 52
Listing Details
- Listing Office:
- Keller Williams Realty Nashville/franklin
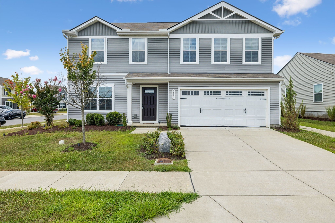
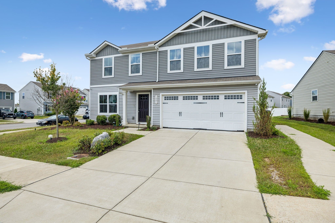
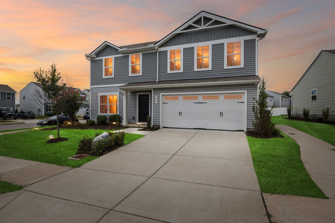
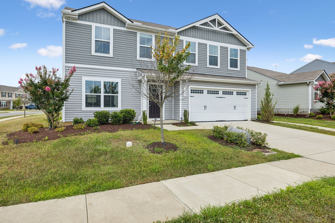
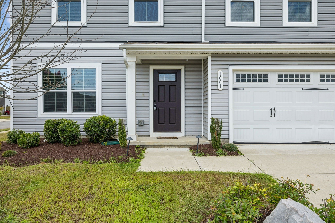
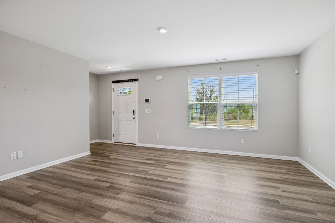
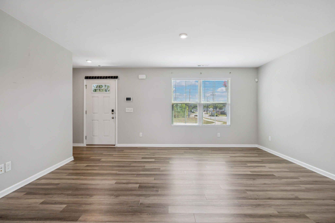
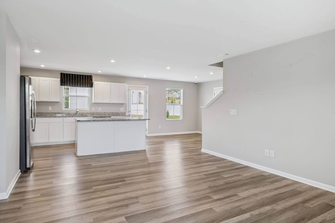
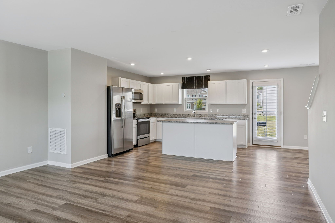
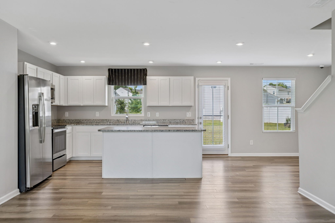
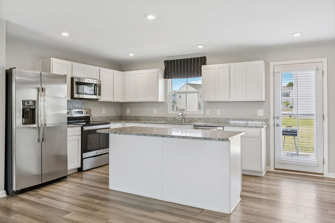
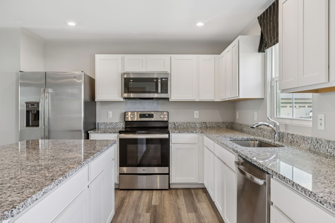
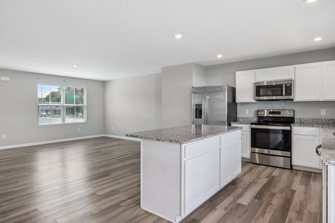
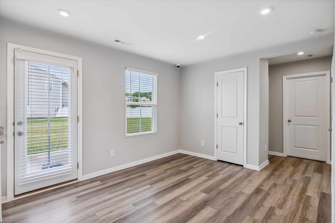
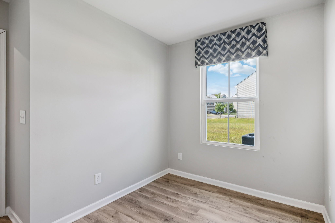
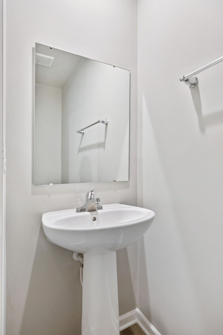
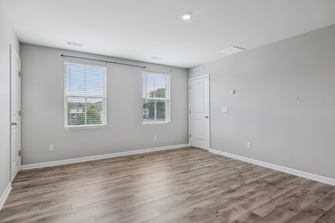
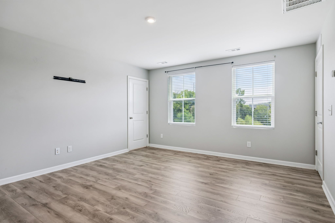
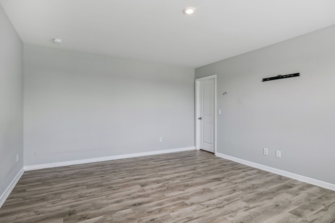
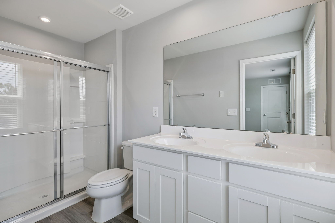
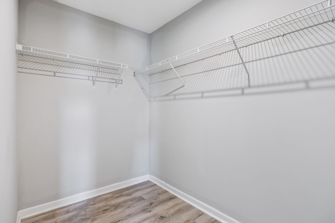
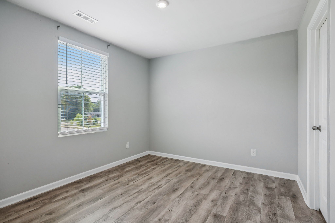
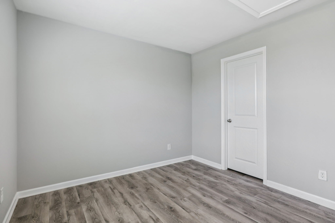
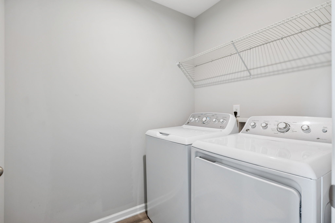
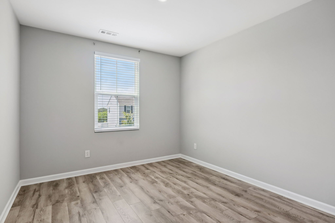
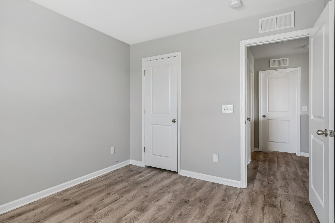
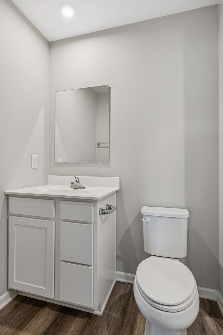
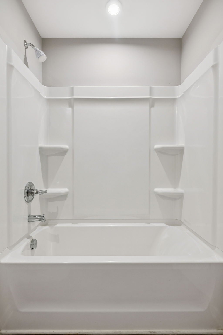
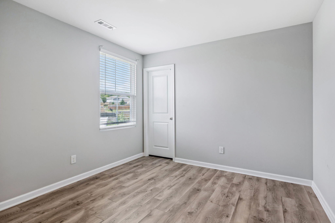
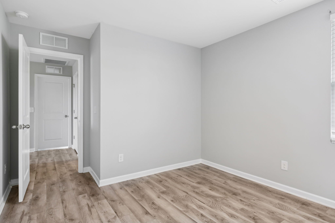
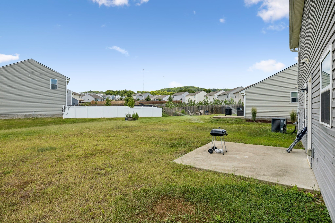
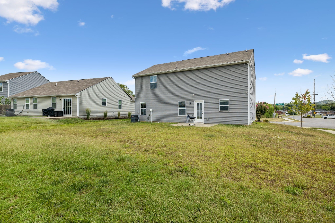
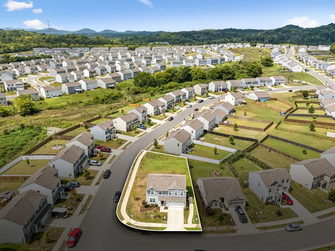
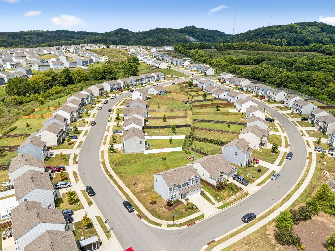
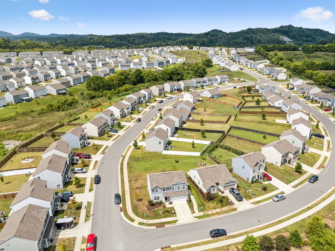
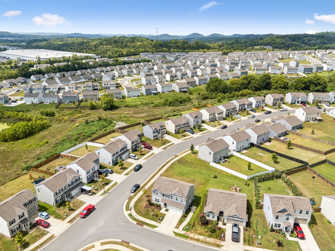
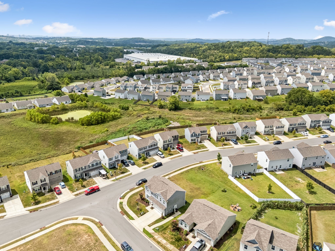
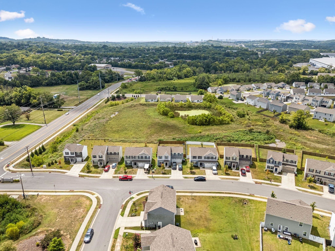
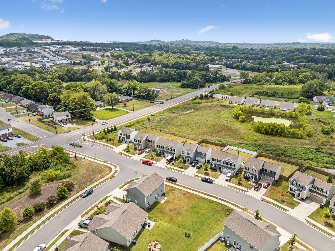
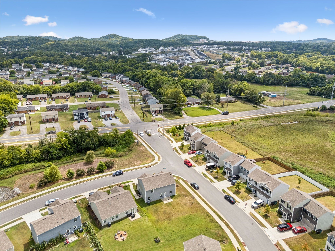
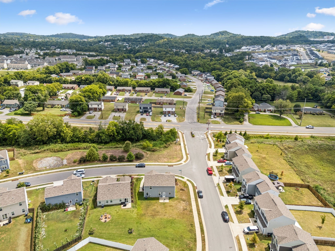
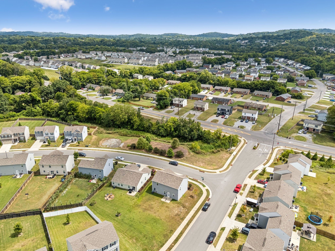
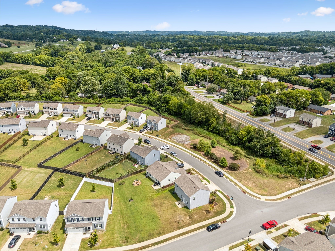
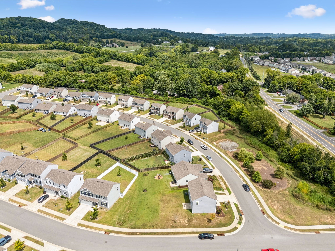
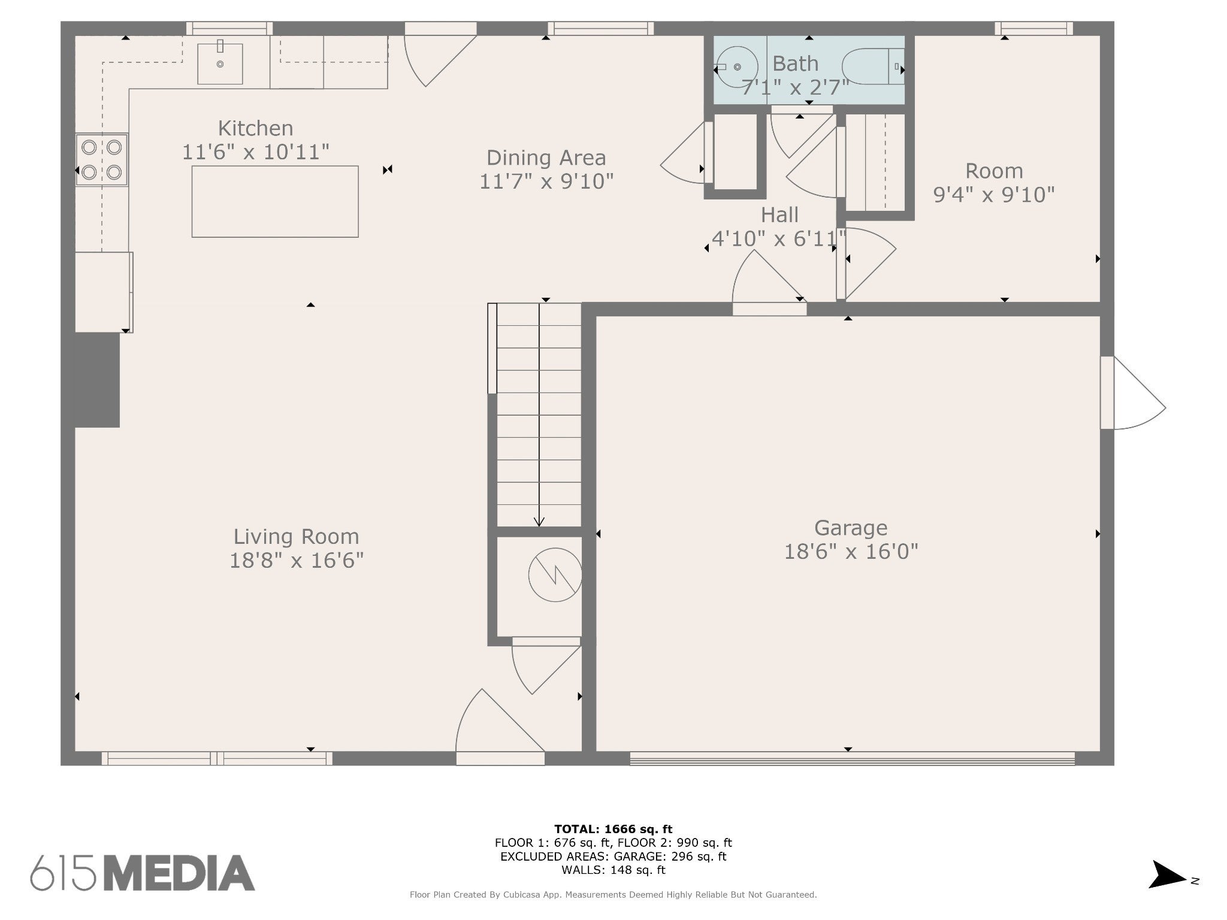
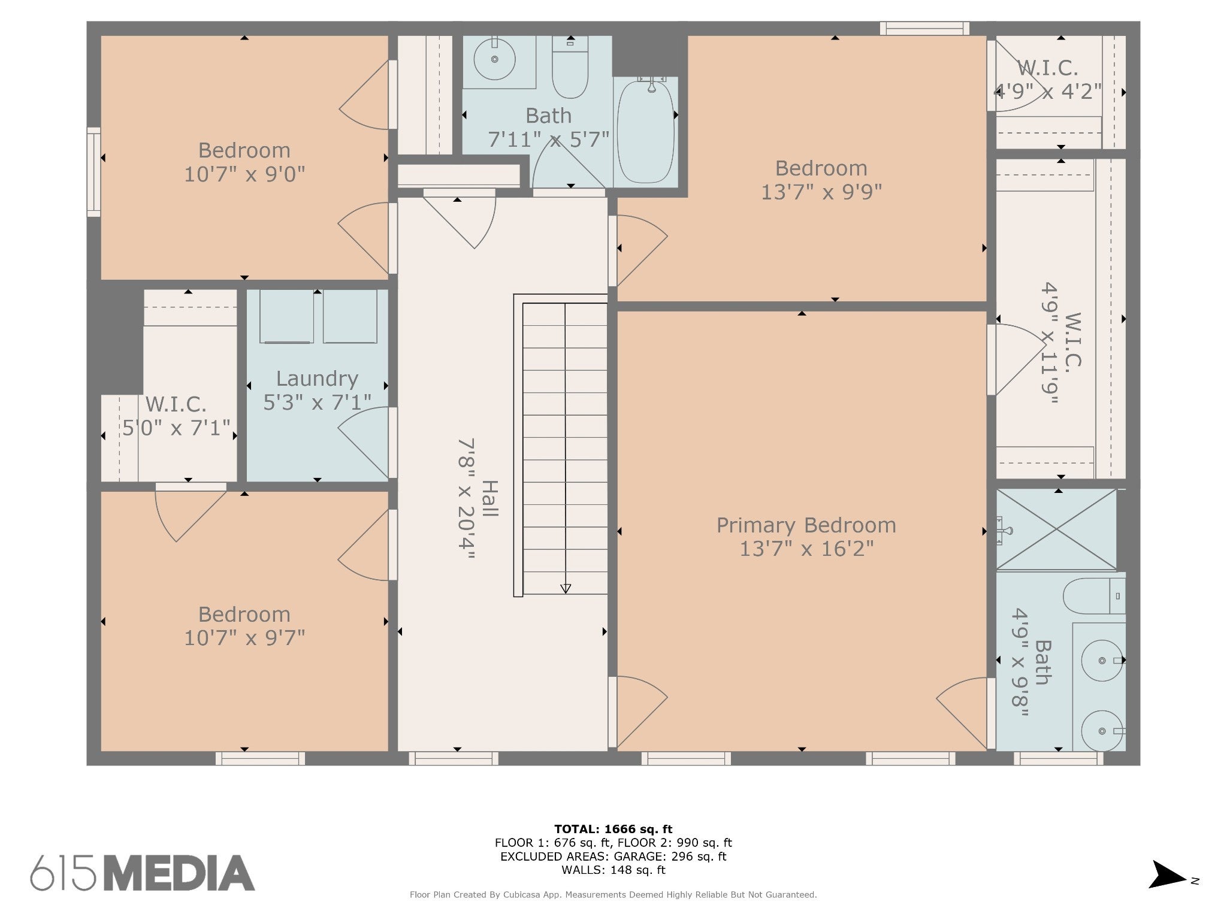
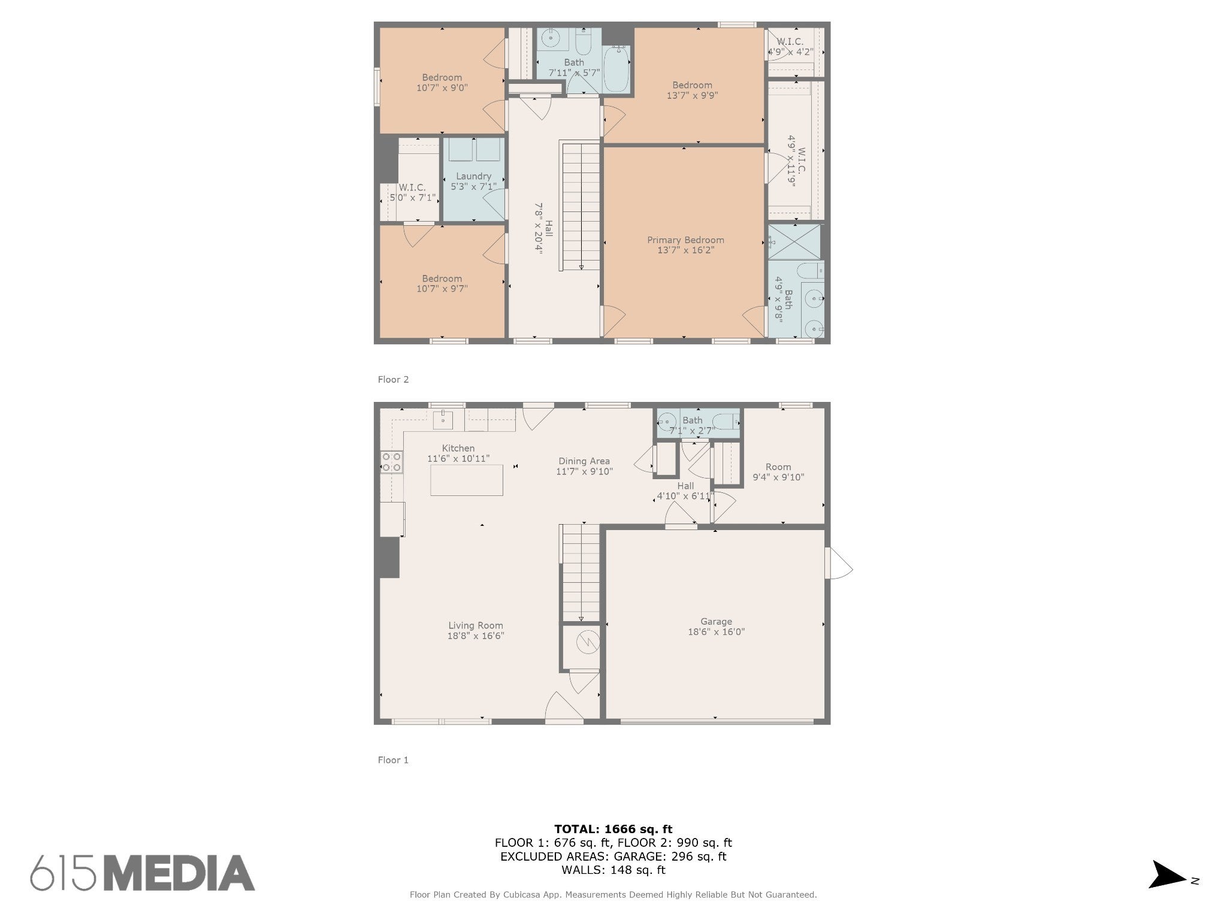
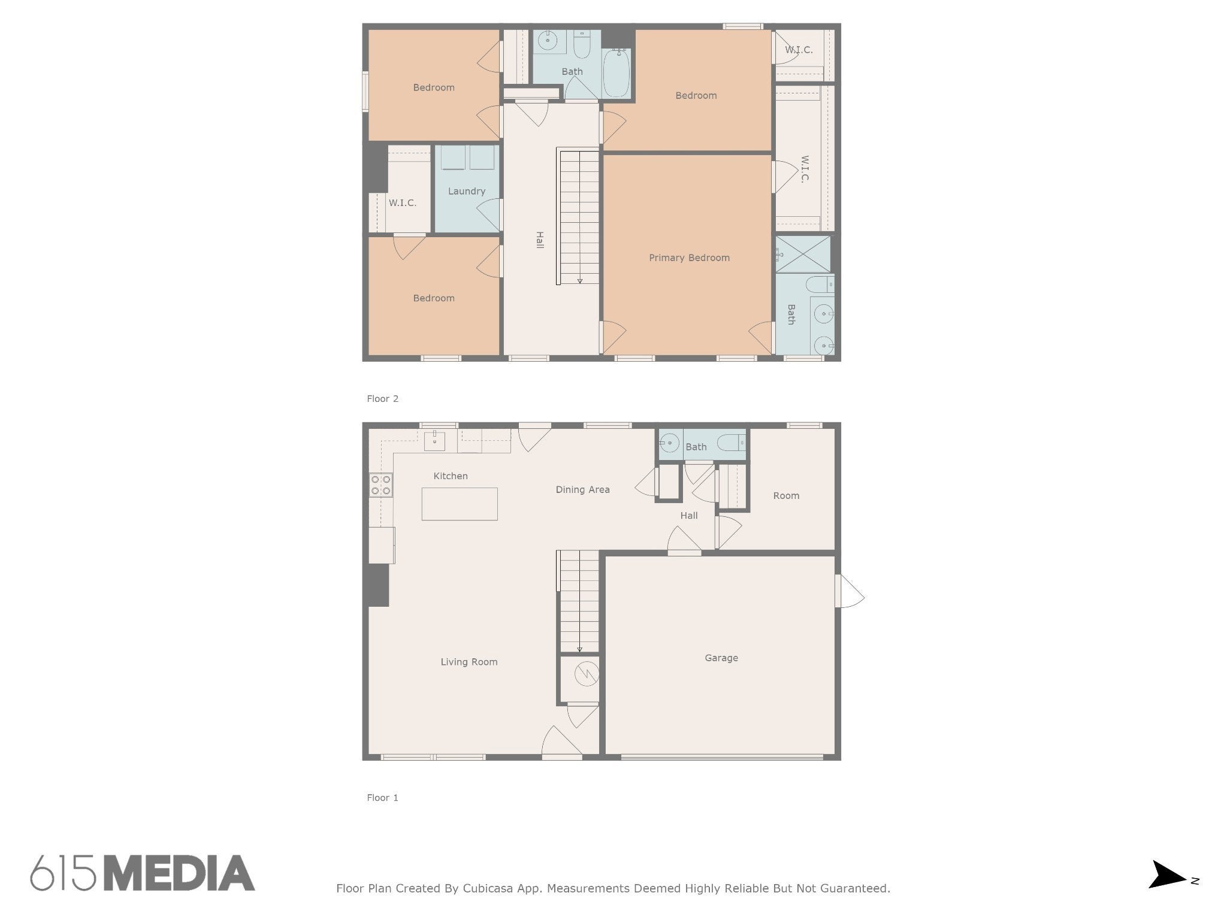
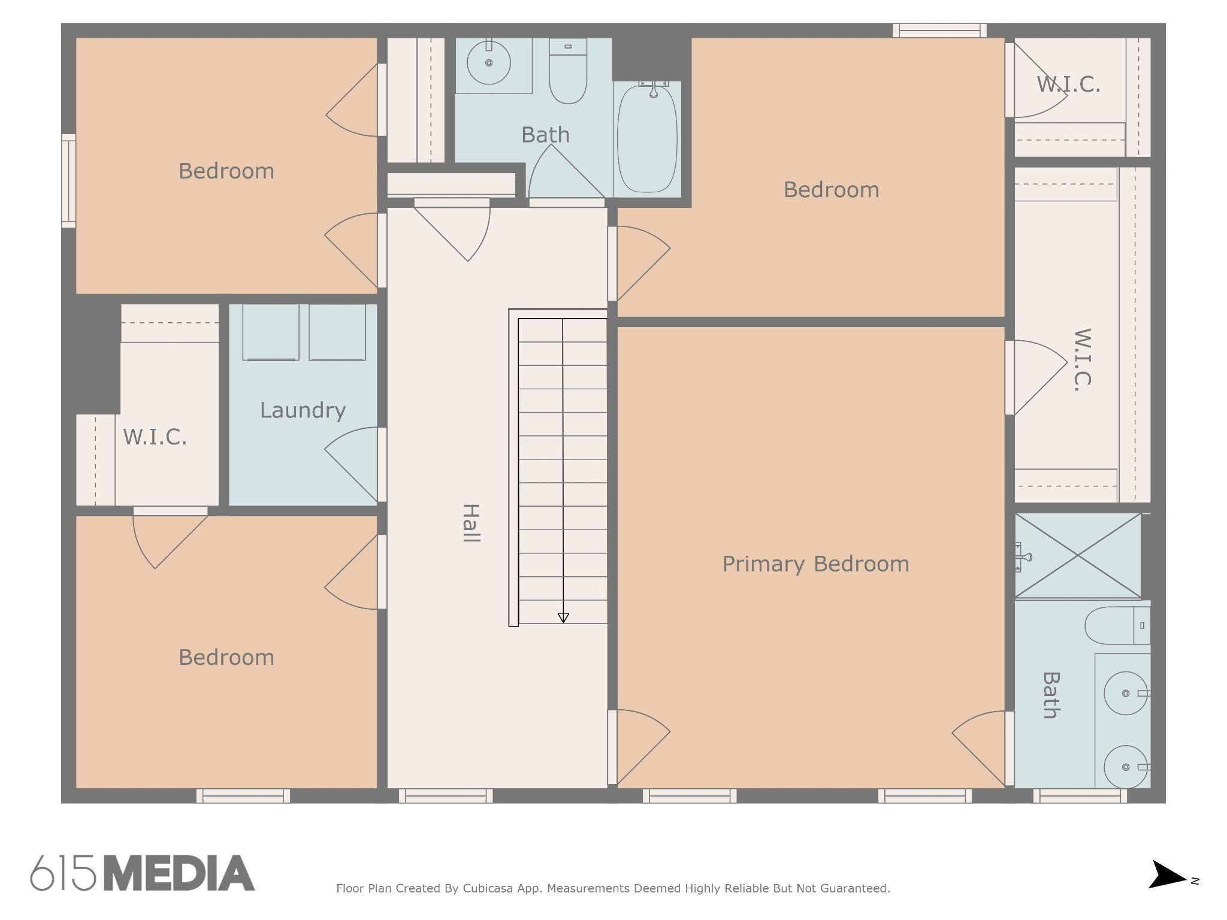
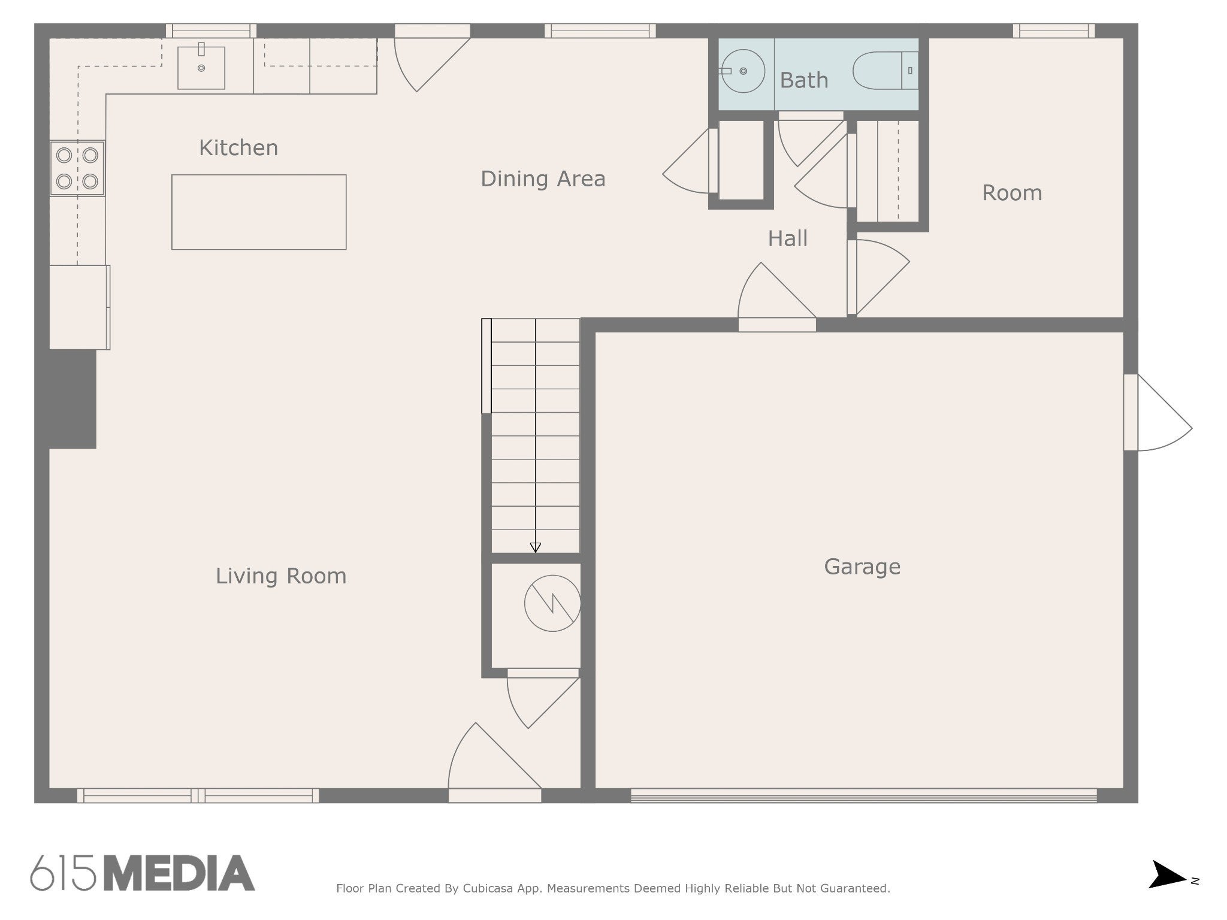
 Copyright 2025 RealTracs Solutions.
Copyright 2025 RealTracs Solutions.