$400,000 - 84 Amberwood Dr, McMinnville
- 4
- Bedrooms
- 3
- Baths
- 2,985
- SQ. Feet
- 0.58
- Acres
Back to the market at no fault to the home; the buyers financing fell out…. their loss is your gain! Welcome to 84 Amberwood Dr in beautiful McMinnville, TN! This spacious split-level home offers room for everyone and everything, with 2 bedrooms on the main level and 2 bedrooms up PLUS an oversized bonus rooms upstairs and in the basement, perfect for guests, a home office, game room, or all of the above! You'll love the open-concept layout connecting the kitchen, dining, and living areas, creating the ideal space for entertaining or daily living. Downstairs, enjoy a full finished basement complete with a bathroom, fresh new carpet, and tons of storage space. The extra-large 2-car garage adds even more flexibility, whether you need a workshop, home gym, or space for all your toys. Step outside to a huge fenced-in backyard with a spacious deck made for grilling, relaxing, or hosting weekend get-togethers. And the storage shed conveys, adding even more value. Additional highlights include fresh paint throughout, modern updates over the past 3 years, stylish new light fixtures, and a roof that's just 11 years old. Plus, enjoy county taxes only, NO HOA, and all the charm that McMinnville has to offer. This one has space, upgrades, and a layout that works for every lifestyle—come see it for yourself!
Essential Information
-
- MLS® #:
- 2970447
-
- Price:
- $400,000
-
- Bedrooms:
- 4
-
- Bathrooms:
- 3.00
-
- Full Baths:
- 3
-
- Square Footage:
- 2,985
-
- Acres:
- 0.58
-
- Year Built:
- 1998
-
- Type:
- Residential
-
- Sub-Type:
- Single Family Residence
-
- Style:
- Split Level
-
- Status:
- Active
Community Information
-
- Address:
- 84 Amberwood Dr
-
- Subdivision:
- Amberwood Est Section B
-
- City:
- McMinnville
-
- County:
- Warren County, TN
-
- State:
- TN
-
- Zip Code:
- 37110
Amenities
-
- Utilities:
- Electricity Available, Water Available, Cable Connected
-
- Parking Spaces:
- 2
-
- # of Garages:
- 2
-
- Garages:
- Garage Faces Side, Concrete, Driveway
-
- View:
- Valley, Mountain(s)
Interior
-
- Interior Features:
- Air Filter, Ceiling Fan(s), Entrance Foyer, Extra Closets, Walk-In Closet(s), High Speed Internet
-
- Appliances:
- Electric Oven, Electric Range, Dishwasher, Ice Maker, Refrigerator, Stainless Steel Appliance(s)
-
- Heating:
- Central, Electric
-
- Cooling:
- Ceiling Fan(s), Central Air, Electric
-
- # of Stories:
- 3
Exterior
-
- Lot Description:
- Cleared, Level
-
- Roof:
- Shingle
-
- Construction:
- Brick, Vinyl Siding
School Information
-
- Elementary:
- Hickory Creek School
-
- Middle:
- Warren County Middle School
-
- High:
- Warren County High School
Additional Information
-
- Date Listed:
- August 9th, 2025
-
- Days on Market:
- 39
Listing Details
- Listing Office:
- Exp Realty
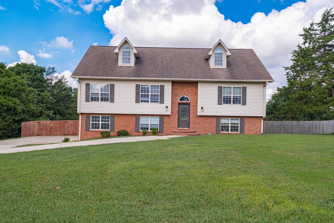
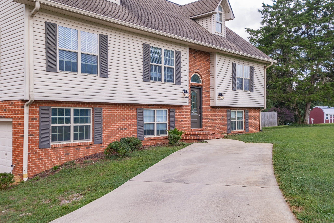
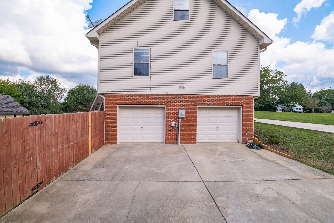
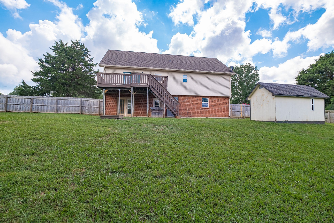
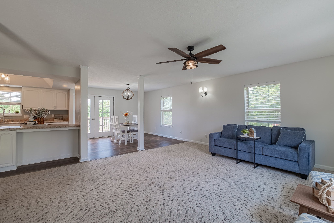
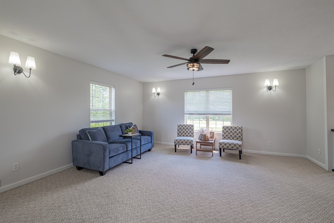
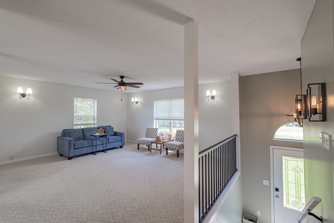
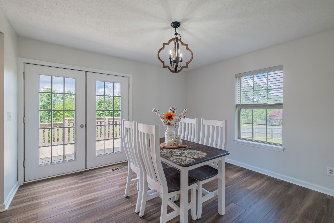
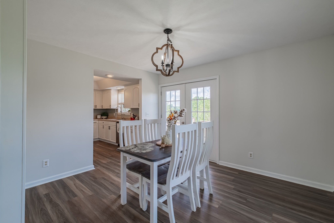
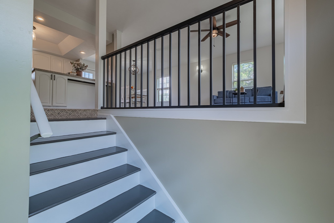
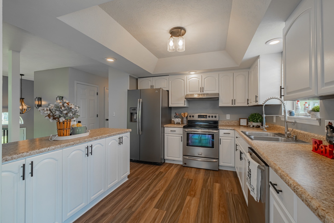
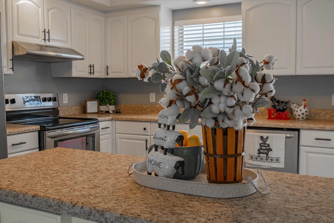
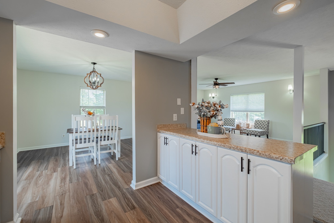
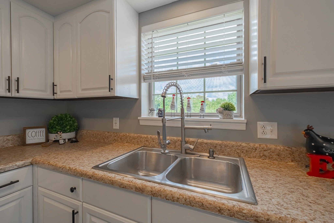
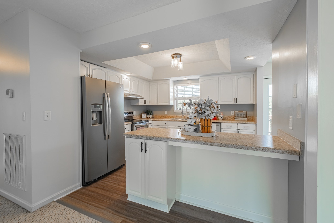
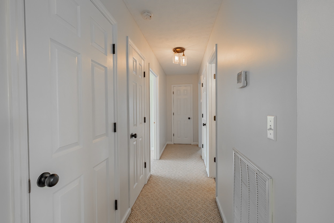
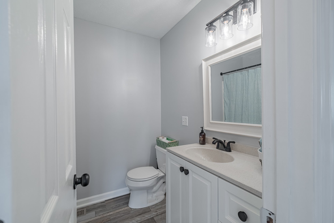
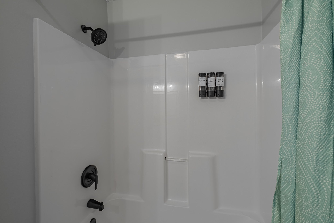
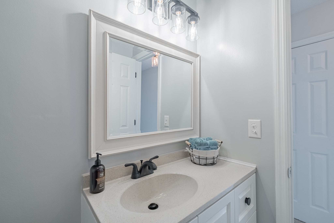
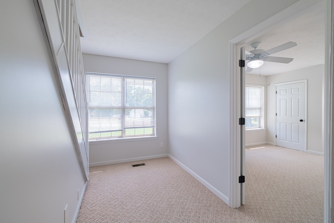
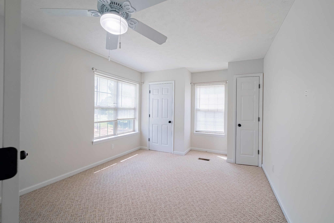
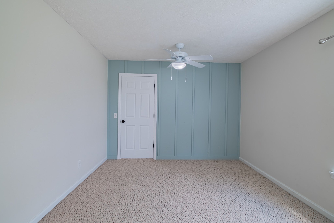
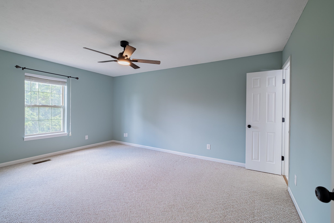
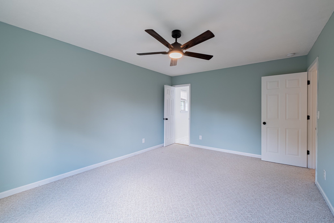
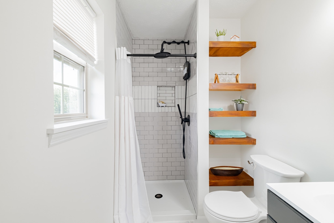
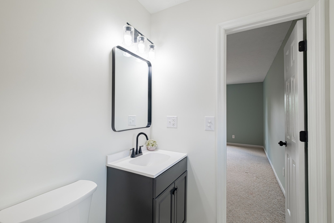
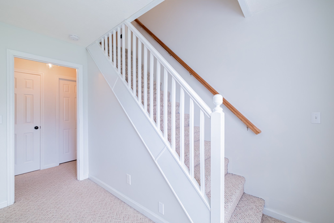
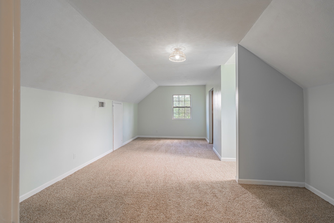
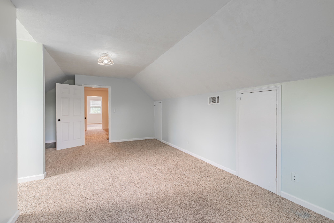
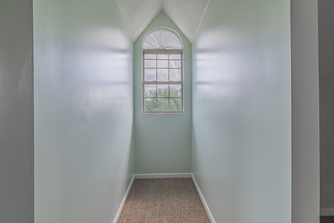
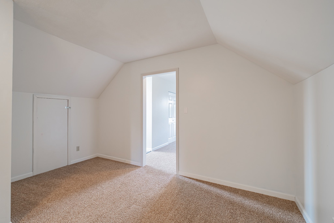
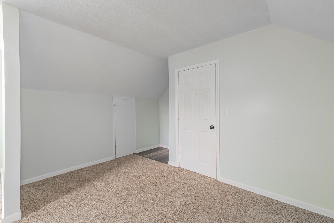
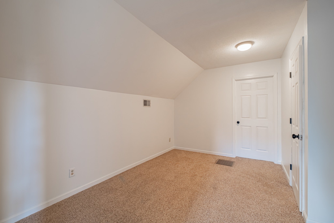
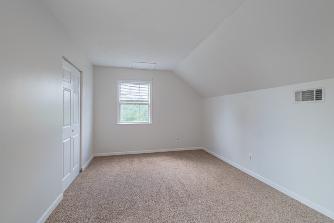
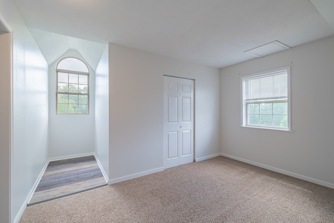
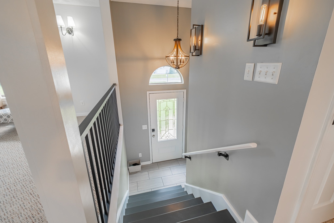
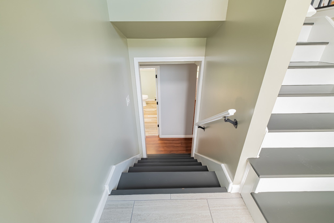
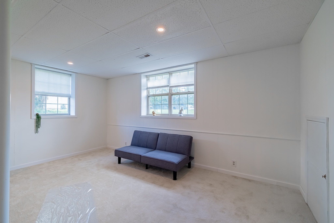
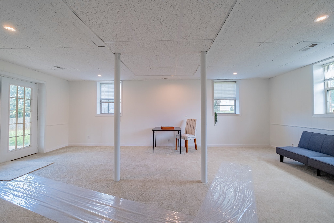
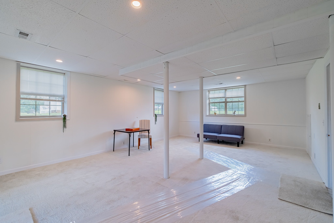
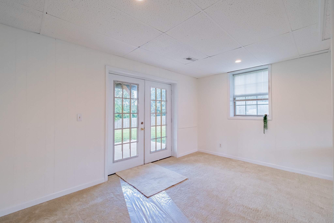
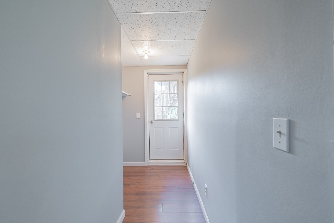
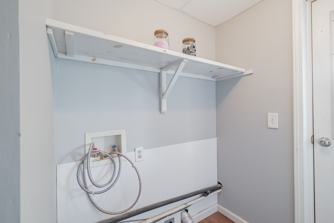
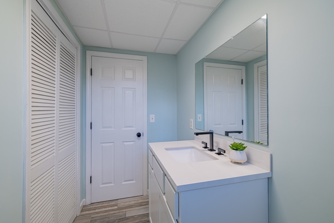
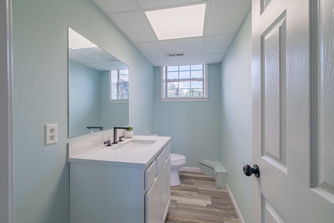
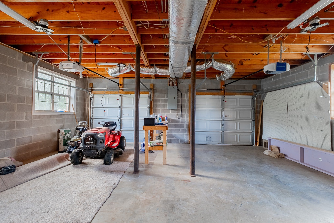
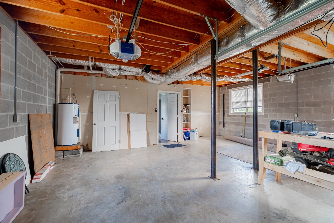
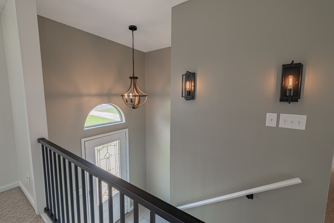
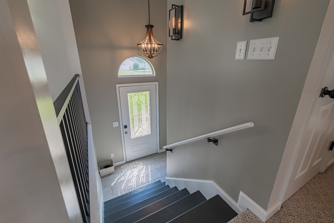
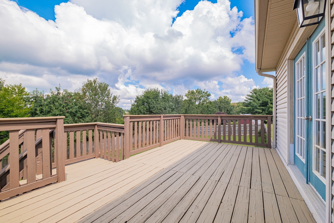
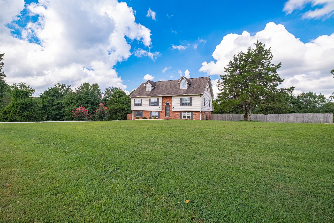
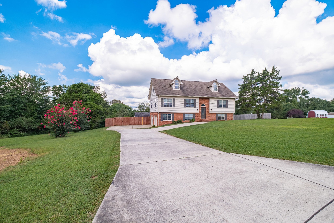
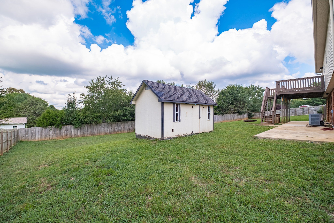
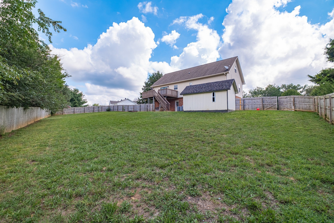
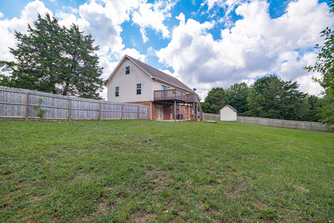
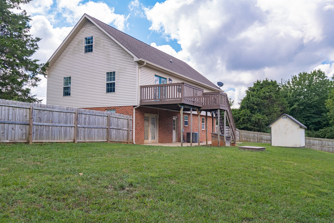
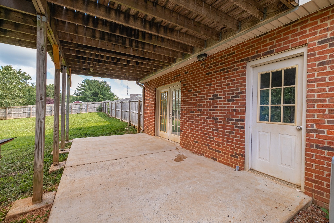
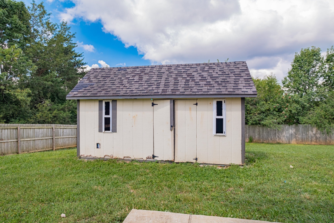
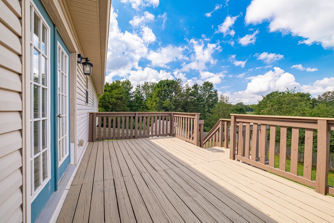
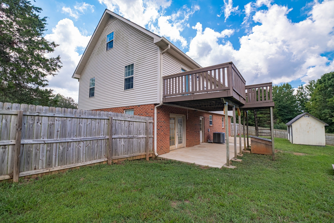
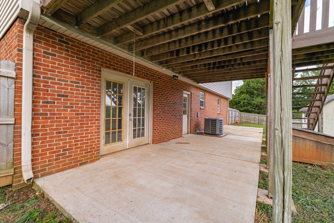
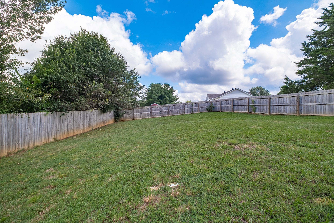
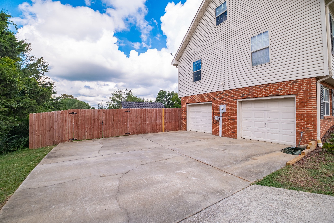
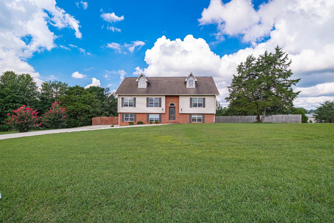
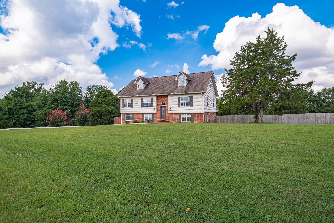
 Copyright 2025 RealTracs Solutions.
Copyright 2025 RealTracs Solutions.