$599,000 - 1445 Timber Ridge Cir, Nashville
- 4
- Bedrooms
- 3½
- Baths
- 3,504
- SQ. Feet
- 0.23
- Acres
You have to come see this home! So much bang for the buck that you will be spoiled with all the storage and space to spread out. Updated brick home located in the desirable Highlands Of Brentwood! Convenient to Nashville, Brentwood, and Nolensville. Less than a mile drive or walk to Edley's BBQ, Burger Republic and Sweetwaters Coffee & Tea! The 2-story entry foyer is impressive and opens to a fully functional floor plan with tons of natural light from the oversized windows. This 4-bedroom home is luxury without the price tag. Enjoy the Bonus/Media room over the garage and finished basement for safety during storms. Among the upgrades: Full finished walkout basement, fully fenced back yard, new roof and two HVACs done within the past couple of years! Tankless hot water heater. Basement has a HUGE laundry room and is plumbed for a wet bar or kitchenette for future In-law or Teen Suite goals. New sump pump and radon mitigation unit keep the home dry and safe. Have a larger family? Bonus Room has a nice closet and this space could double as a 5th bedroom. What you see is what you get - This home is as amazing as it looks and sounds! Narrated Video Tour & 3D Virtual Tour linked to MLS listing!
Essential Information
-
- MLS® #:
- 2970404
-
- Price:
- $599,000
-
- Bedrooms:
- 4
-
- Bathrooms:
- 3.50
-
- Full Baths:
- 3
-
- Half Baths:
- 1
-
- Square Footage:
- 3,504
-
- Acres:
- 0.23
-
- Year Built:
- 2000
-
- Type:
- Residential
-
- Sub-Type:
- Single Family Residence
-
- Status:
- Active
Community Information
-
- Address:
- 1445 Timber Ridge Cir
-
- Subdivision:
- Highlands Of Brentwood
-
- City:
- Nashville
-
- County:
- Davidson County, TN
-
- State:
- TN
-
- Zip Code:
- 37211
Amenities
-
- Amenities:
- Sidewalks
-
- Utilities:
- Water Available
-
- Parking Spaces:
- 2
-
- # of Garages:
- 2
-
- Garages:
- Garage Door Opener, Garage Faces Front
Interior
-
- Interior Features:
- Ceiling Fan(s), Entrance Foyer, High Ceilings, Smart Thermostat, Walk-In Closet(s)
-
- Appliances:
- Electric Oven, Electric Range, Dishwasher, Microwave
-
- Heating:
- Central
-
- Cooling:
- Ceiling Fan(s), Central Air
-
- Fireplace:
- Yes
-
- # of Fireplaces:
- 1
-
- # of Stories:
- 2
Exterior
-
- Lot Description:
- Wooded
-
- Construction:
- Brick
School Information
-
- Elementary:
- May Werthan Shayne Elementary School
-
- Middle:
- William Henry Oliver Middle
-
- High:
- John Overton Comp High School
Additional Information
-
- Date Listed:
- August 6th, 2025
-
- Days on Market:
- 42
Listing Details
- Listing Office:
- Benchmark Realty, Llc
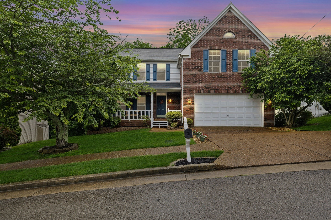
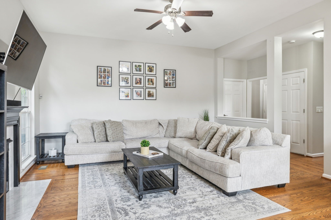
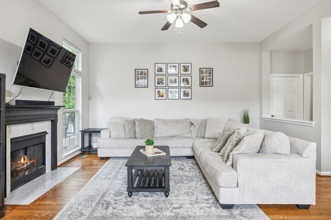
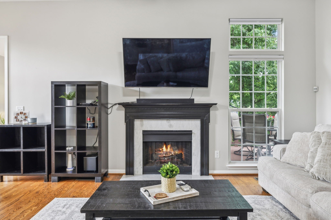
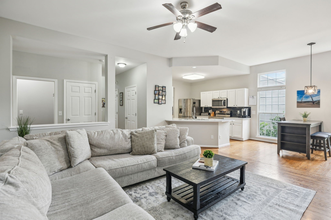
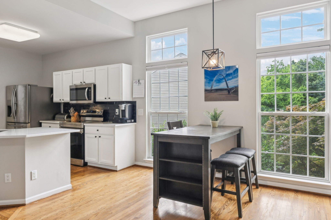
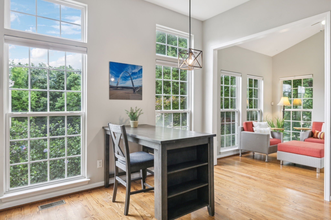
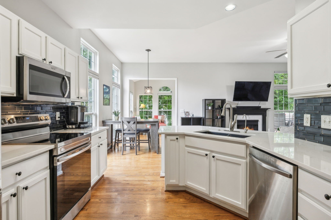
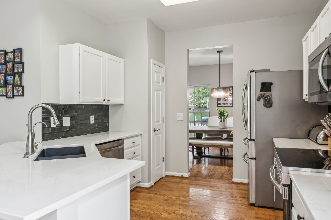
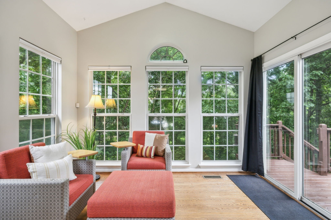
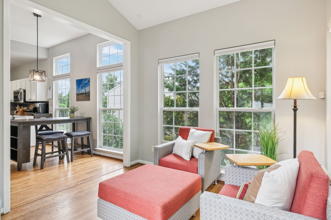
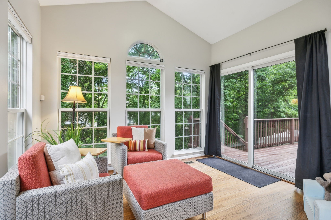
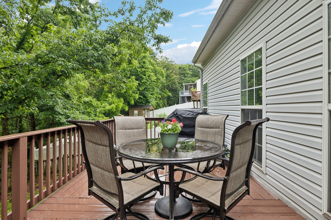
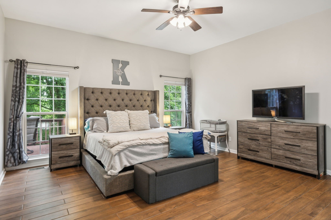
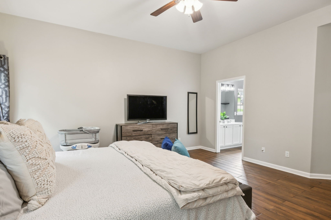
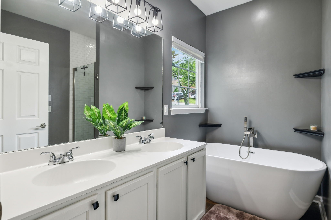
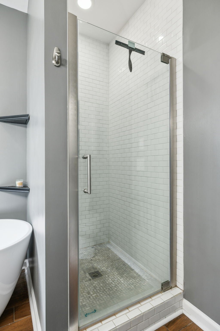
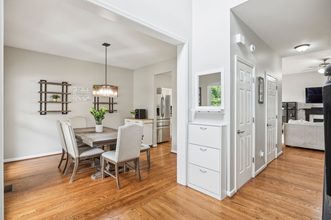
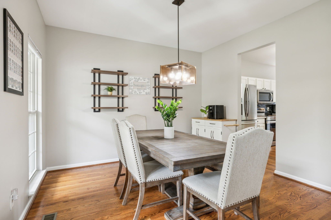
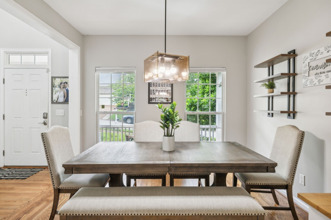
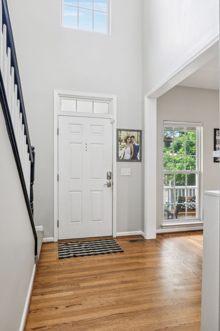
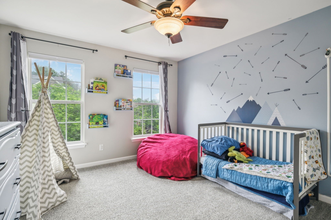
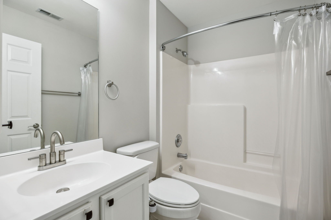
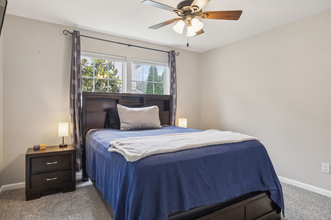
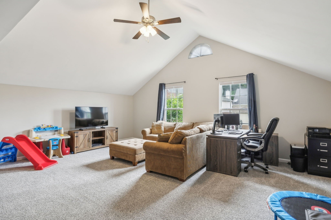
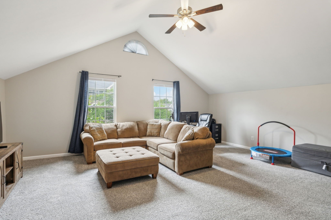
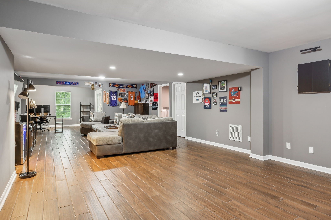
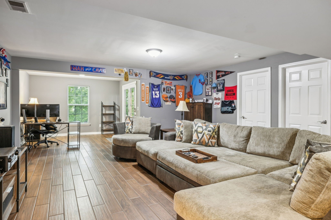
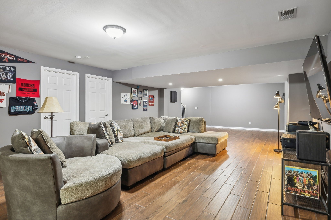
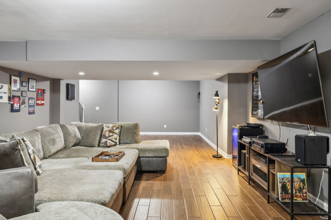
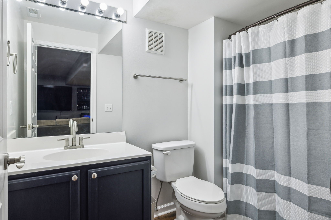
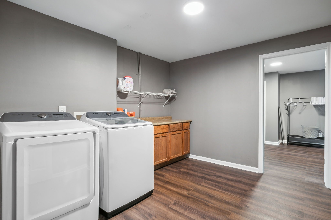
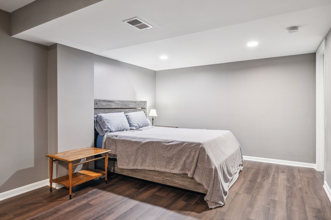
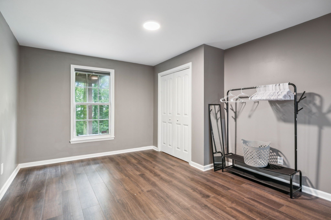
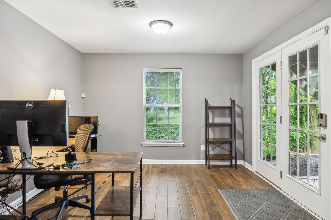
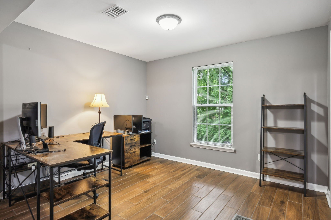
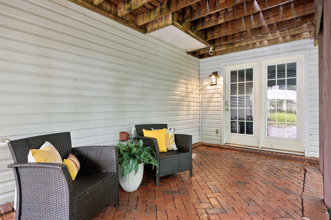
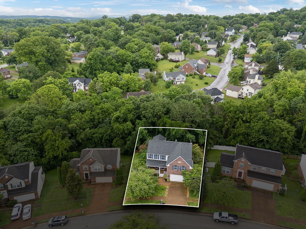
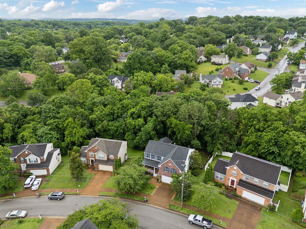
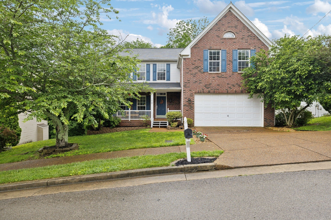
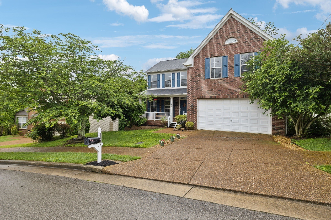
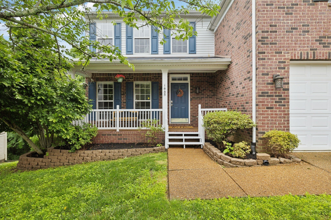
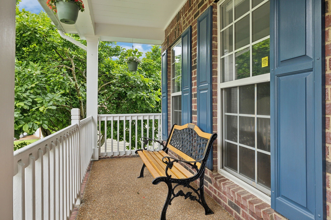
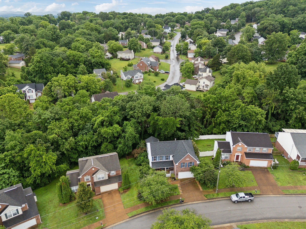
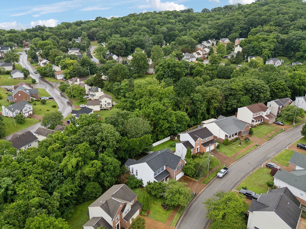
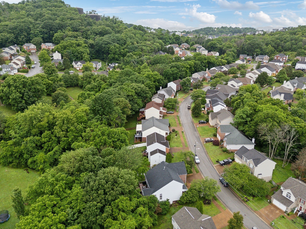
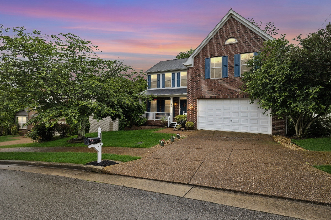
 Copyright 2025 RealTracs Solutions.
Copyright 2025 RealTracs Solutions.