$659,900 - 760 Lakeland Dr, McMinnville
- 4
- Bedrooms
- 3
- Baths
- 3,100
- SQ. Feet
- 0.79
- Acres
This beautiful home sits on the 16th green of the McMinnville Country Club, offering breathtaking golf course views and unforgettable sunsets. Inside, the master closet is so spacious it rivals the size of many bedrooms, while the den and master bedroom feature soaring 10-foot ceilings and expansive windows that flood the space with natural light. The den boasts all-new patio doors and beautiful wood beams that add so much character to the space. The gorgeous new laundry/mudroom off the garage provides the perfect drop zone for backpacks, purses, and shoes. The kitchen is equipped with an enormous refrigerator and freezer, offering abundant storage space for food to accommodate a large family. The two-car garage—also ideal for one car plus two golf carts—ensures ample parking. Outside, the extensive front yard lighting package creates striking curb appeal at night. Also, brand-new field lines installed in 2022. Don’t miss your chance to own this gem!
Essential Information
-
- MLS® #:
- 2970375
-
- Price:
- $659,900
-
- Bedrooms:
- 4
-
- Bathrooms:
- 3.00
-
- Full Baths:
- 3
-
- Square Footage:
- 3,100
-
- Acres:
- 0.79
-
- Year Built:
- 1973
-
- Type:
- Residential
-
- Sub-Type:
- Single Family Residence
-
- Status:
- Active
Community Information
-
- Address:
- 760 Lakeland Dr
-
- Subdivision:
- Country Club Est
-
- City:
- McMinnville
-
- County:
- Warren County, TN
-
- State:
- TN
-
- Zip Code:
- 37110
Amenities
-
- Utilities:
- Water Available
-
- Parking Spaces:
- 2
-
- # of Garages:
- 2
-
- Garages:
- Garage Faces Side
Interior
-
- Interior Features:
- High Speed Internet
-
- Appliances:
- Electric Oven, Electric Range, Dishwasher, Microwave, Refrigerator
-
- Heating:
- Central
-
- Cooling:
- Central Air
-
- Fireplace:
- Yes
-
- # of Fireplaces:
- 2
-
- # of Stories:
- 1
Exterior
-
- Lot Description:
- Level, Views
-
- Roof:
- Shingle
-
- Construction:
- Brick
School Information
-
- Elementary:
- Morrison Elementary
-
- Middle:
- Morrison Elementary
-
- High:
- Warren County High School
Additional Information
-
- Date Listed:
- August 9th, 2025
-
- Days on Market:
- 35
Listing Details
- Listing Office:
- Compass
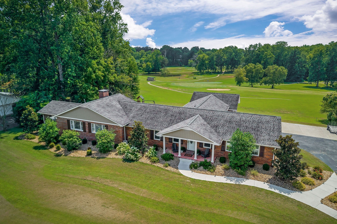
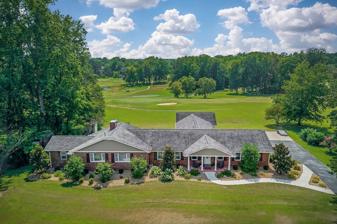

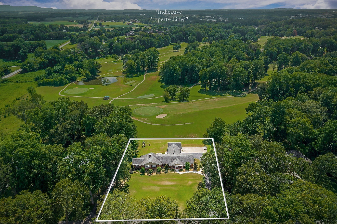
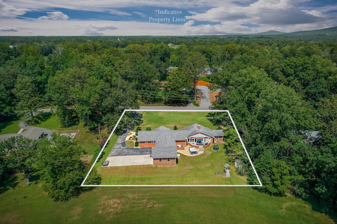
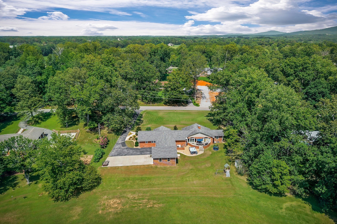

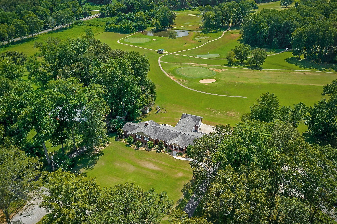
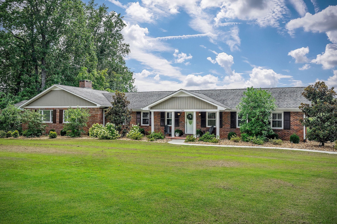
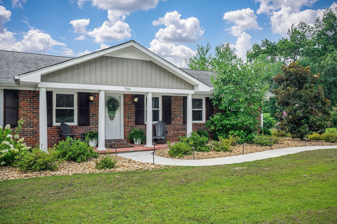

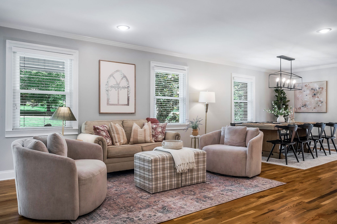
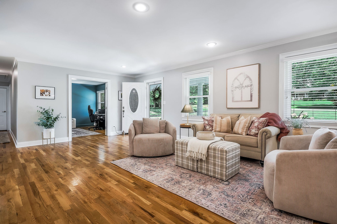

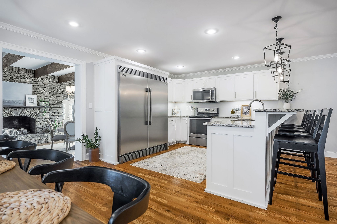
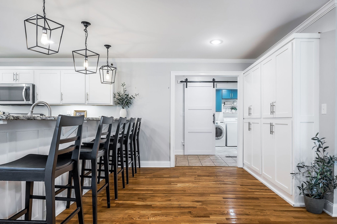
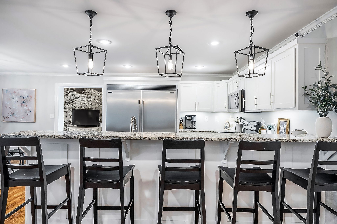


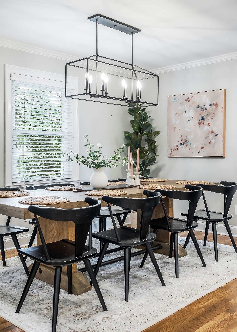
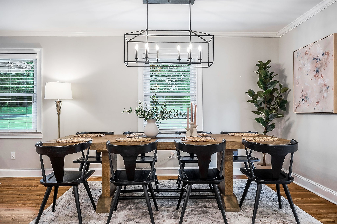
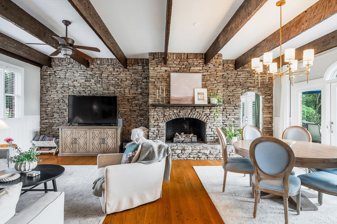
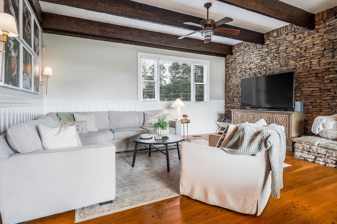
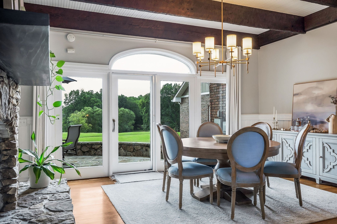
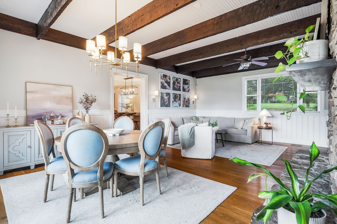

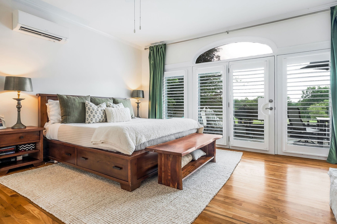

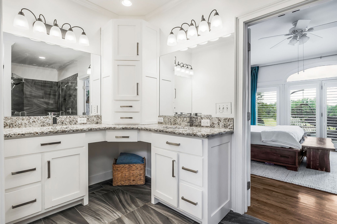
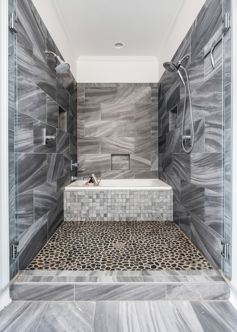
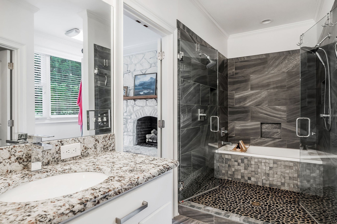

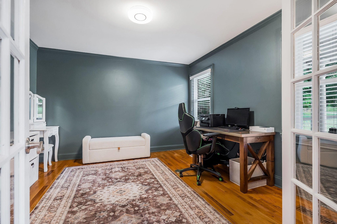
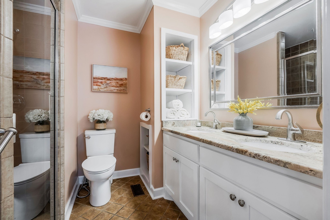
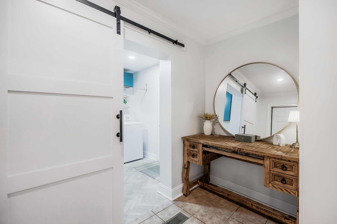

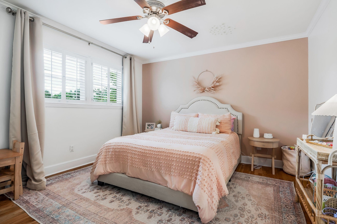
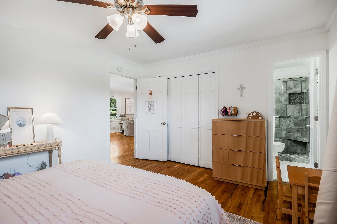

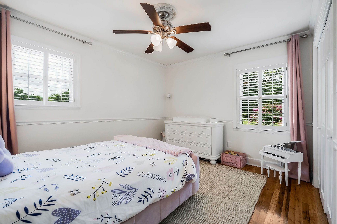
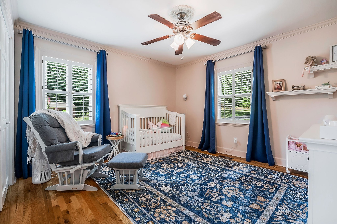



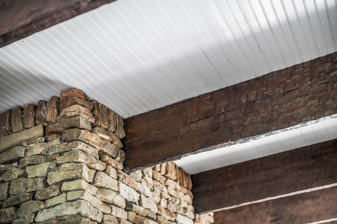
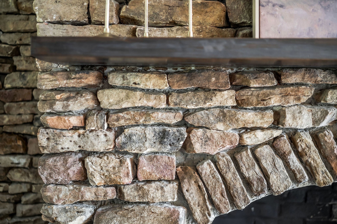




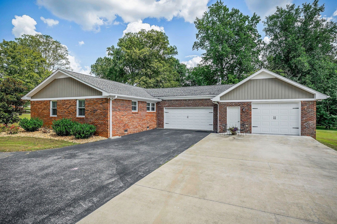
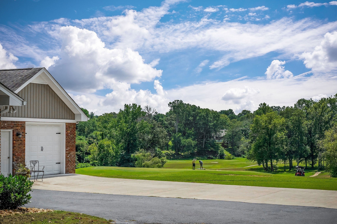

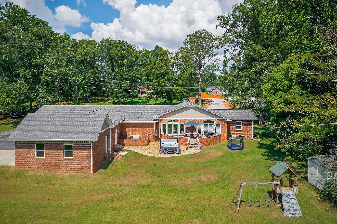
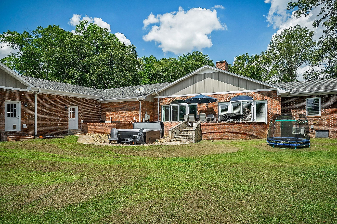
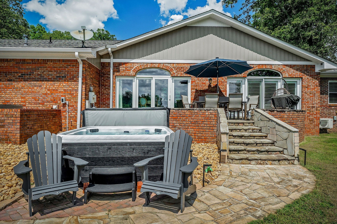
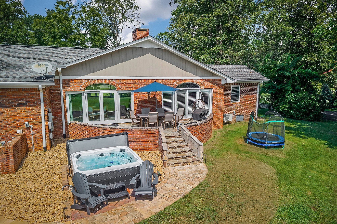
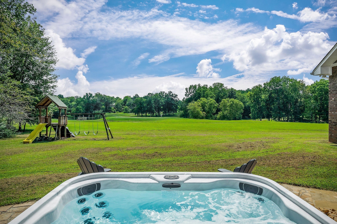
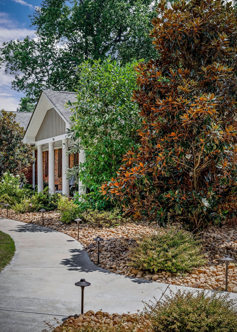
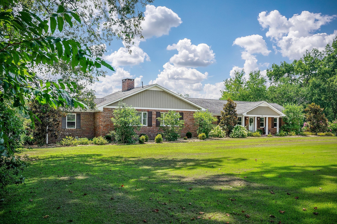
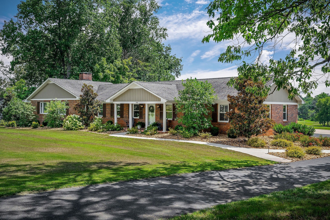
 Copyright 2025 RealTracs Solutions.
Copyright 2025 RealTracs Solutions.