$589,900 - 1136 Parkstown Ext, Wilder
- 2
- Bedrooms
- 2
- Baths
- 2,036
- SQ. Feet
- 6
- Acres
Perched on the bluff with soul-stirring views and unmatched privacy, this custom built mountain escape located in the growing community of Wilder Mountain spans 6 wooded acres and was thoughtfully designed to savor every season. With 2 bedrooms, 2 full baths, and a loft flex space (perfect for guests, work-from-home, or hobby time), the layout offers both comfort and function. The open-concept living area welcomes you with vaulted ceilings, a cozy fireplace, and natural light pouring in. The kitchen features granite countertops, custom cabinetry, and a spacious bar for gathering while the sunroom is perfect for plant lovers or quiet mornings with coffee. Step outside into your own slice of paradise: a heated bluffside pool with breathtaking views, multi-level decks made for entertaining, and a covered porch that invites you to slow down and soak it all in. A separate workshop/storage building offers room for tools, toys, or creative projects. Whether you're looking for a quiet full-time residence, a weekend getaway, or a potential short-term rental, this property blends nature, comfort, and lifestyle in all the best ways, including awesome neighbors that are friendly and great support to help each other. It's peaceful, personal, and downright unforgettable. Buyer to verify all information before making an informed offer.
Essential Information
-
- MLS® #:
- 2970269
-
- Price:
- $589,900
-
- Bedrooms:
- 2
-
- Bathrooms:
- 2.00
-
- Full Baths:
- 2
-
- Square Footage:
- 2,036
-
- Acres:
- 6.00
-
- Year Built:
- 2018
-
- Type:
- Residential
-
- Sub-Type:
- Single Family Residence
-
- Status:
- Active
Community Information
-
- Address:
- 1136 Parkstown Ext
-
- Subdivision:
- Wilder Mtn Ph II
-
- City:
- Wilder
-
- County:
- Fentress County, TN
-
- State:
- TN
-
- Zip Code:
- 38589
Amenities
-
- Parking Spaces:
- 2
-
- Garages:
- Detached
-
- View:
- Bluff
-
- Has Pool:
- Yes
-
- Pool:
- In Ground
Interior
-
- Interior Features:
- Ceiling Fan(s), Pantry, Walk-In Closet(s)
-
- Appliances:
- Electric Oven, Electric Range, Dishwasher, Microwave, Refrigerator, Water Purifier
-
- Heating:
- Central, Heat Pump, Zoned
-
- Cooling:
- Ceiling Fan(s), Central Air
-
- Fireplace:
- Yes
-
- # of Fireplaces:
- 1
-
- # of Stories:
- 2
Exterior
-
- Lot Description:
- Private, Views
-
- Roof:
- Metal
-
- Construction:
- Frame
School Information
-
- Elementary:
- South Fentress Elementary School
-
- Middle:
- South Fentress Elementary School
-
- High:
- Clarkrange High School
Additional Information
-
- Date Listed:
- August 6th, 2025
-
- Days on Market:
- 44
Listing Details
- Listing Office:
- Re/max Finest
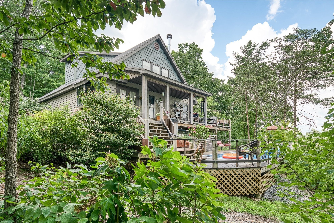
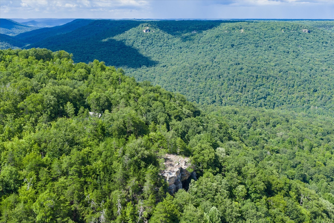
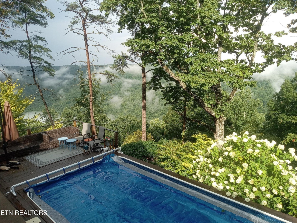
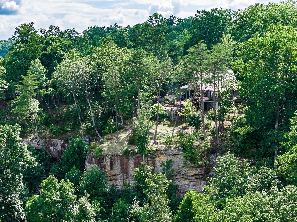
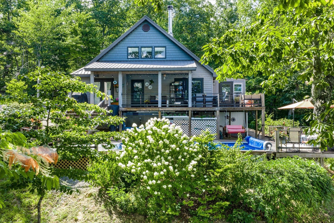
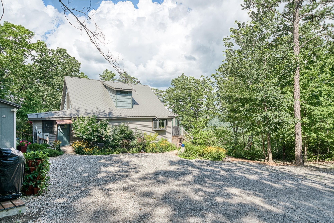
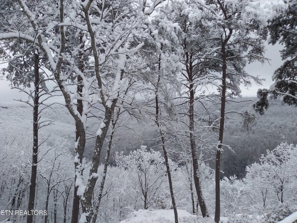
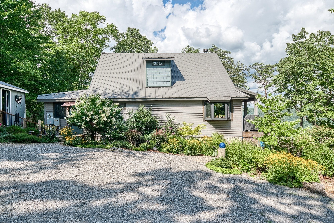
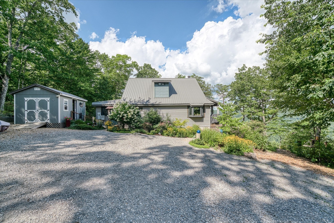
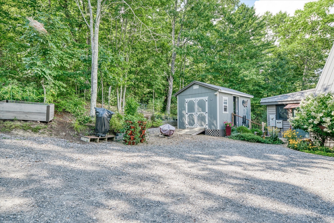
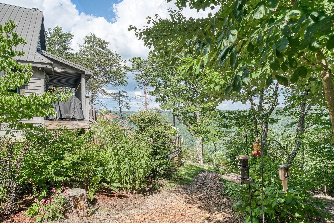
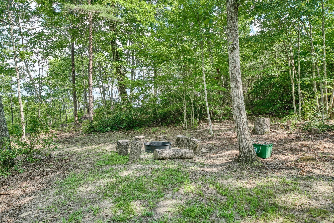
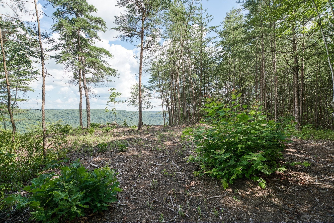
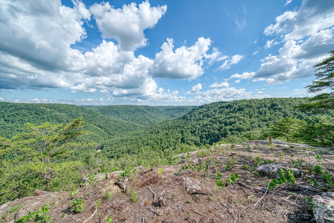
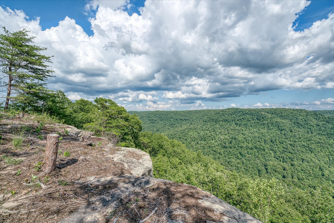
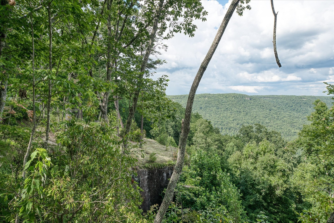
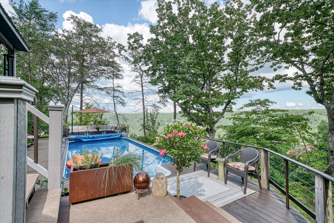
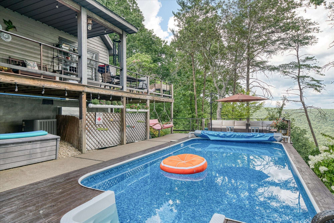
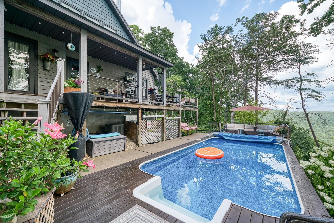
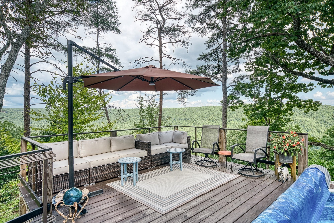
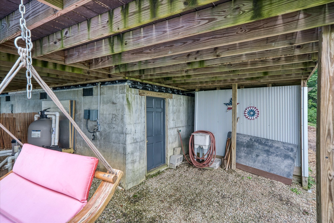
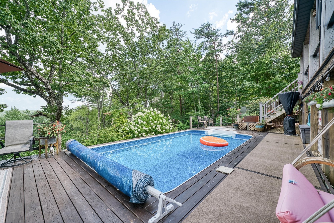
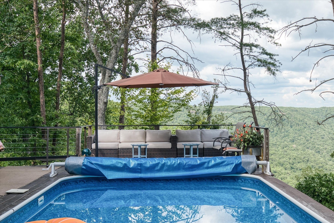
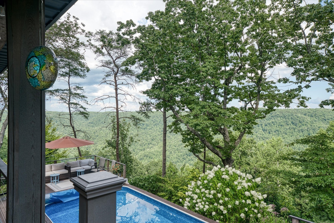
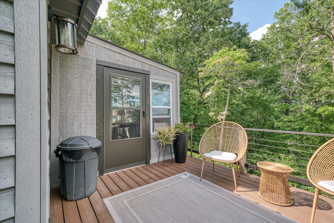
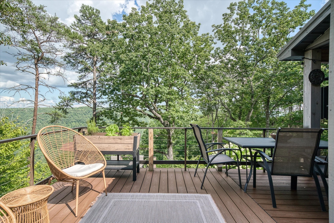
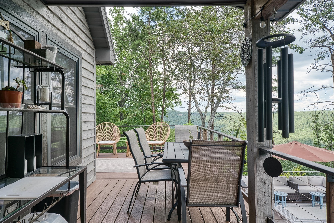
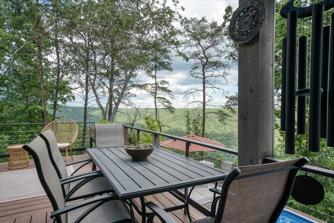
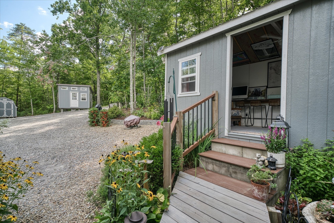
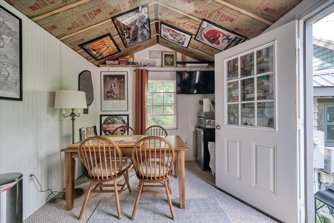
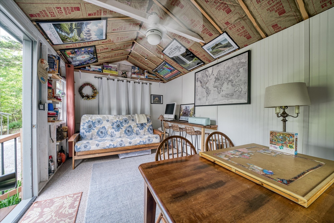
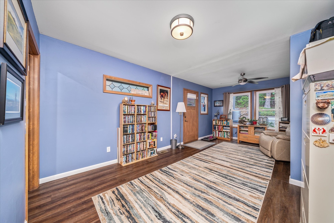
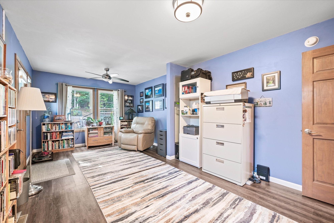
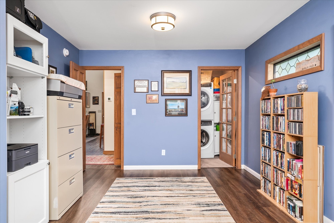
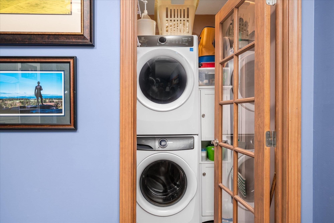
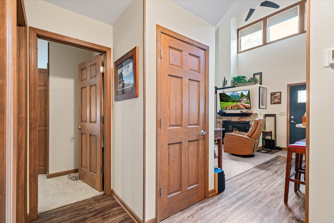
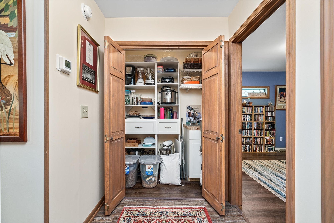
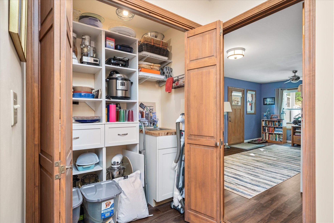
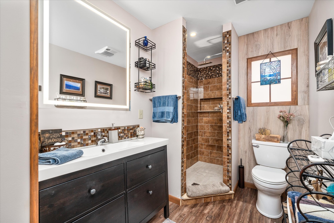
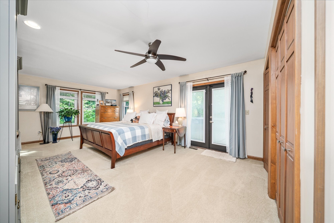
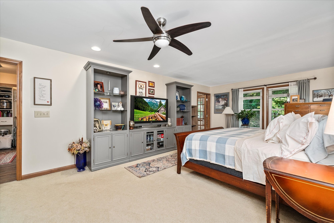
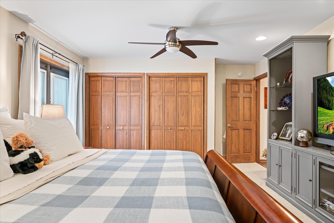
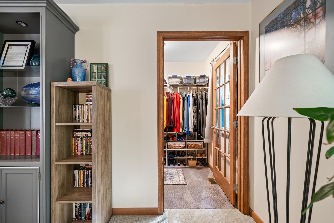
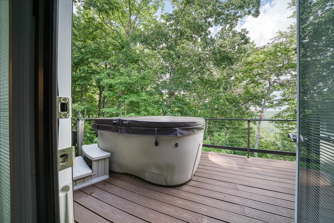
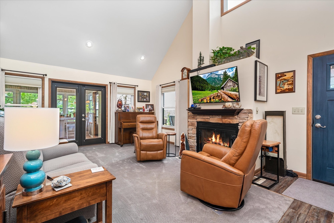
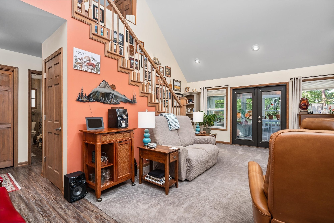
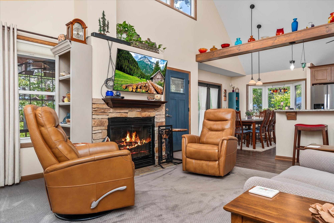
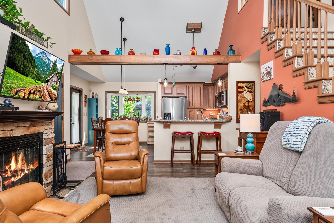
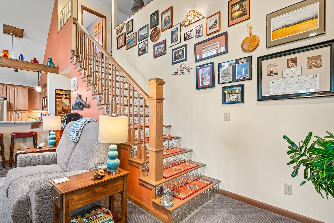
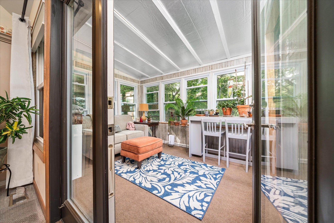
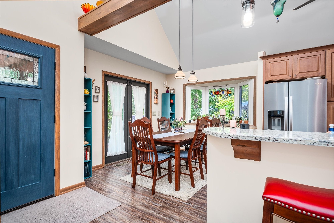
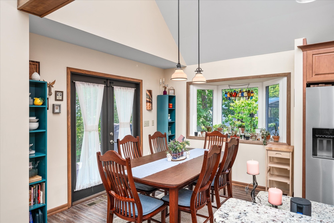
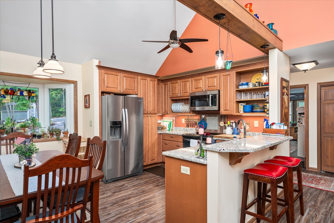
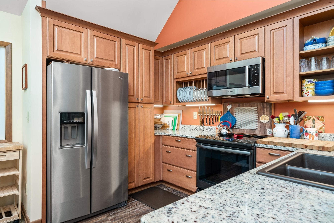
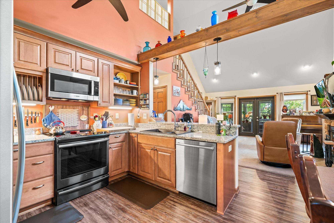
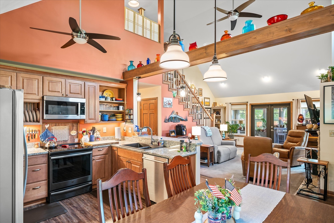
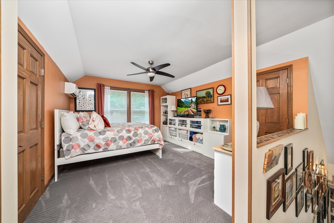
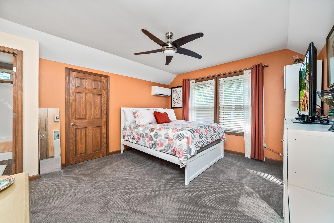
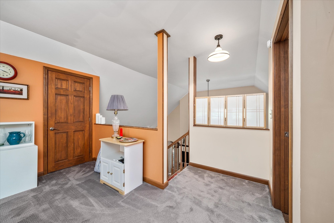
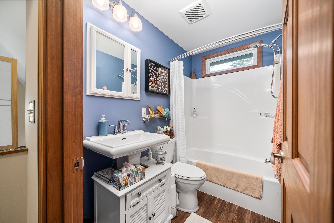
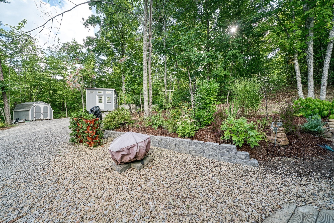
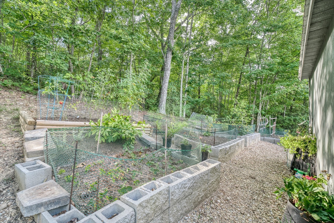
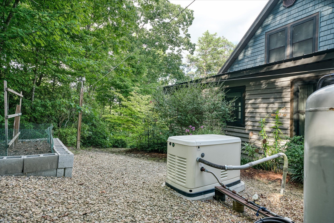
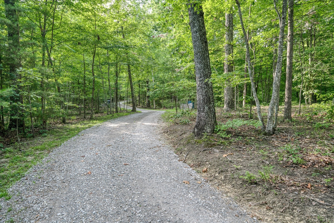
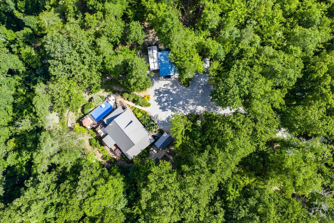
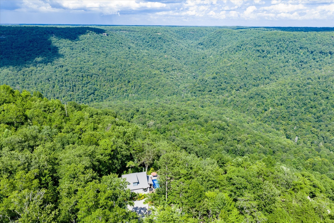
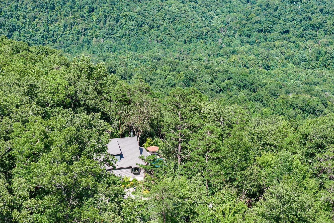
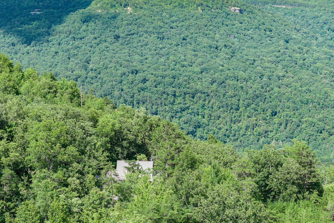
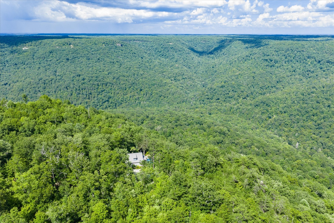
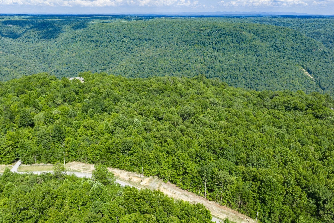
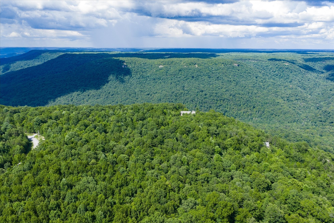
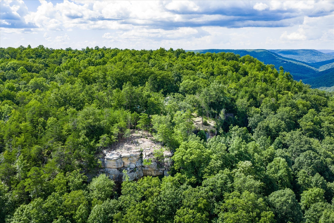
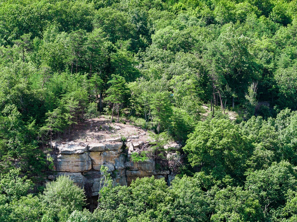
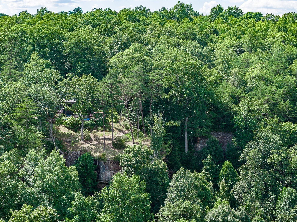
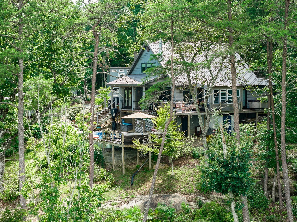
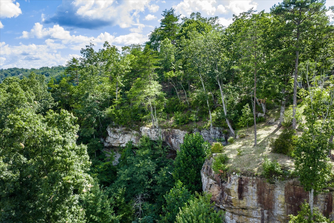
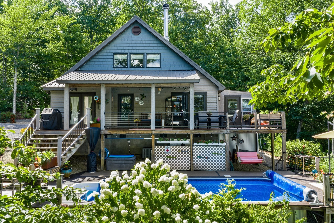
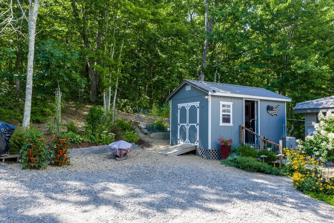
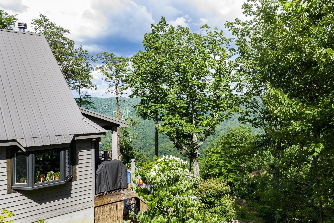
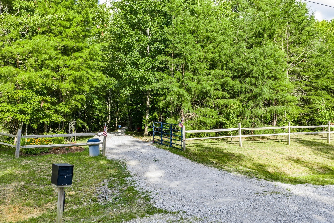
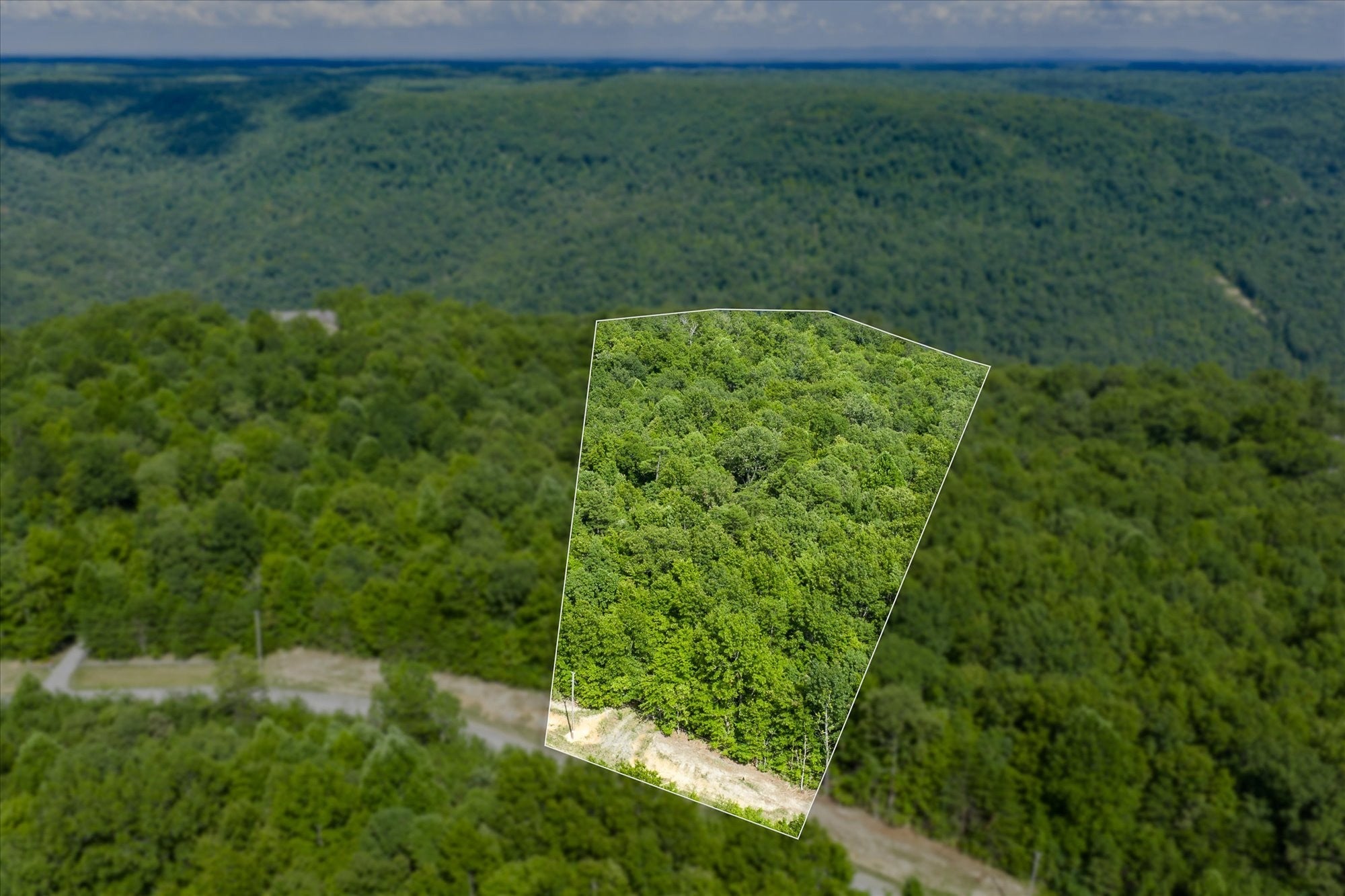
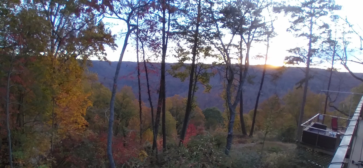
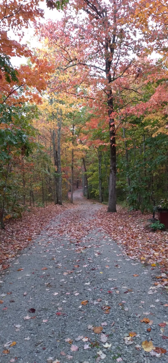
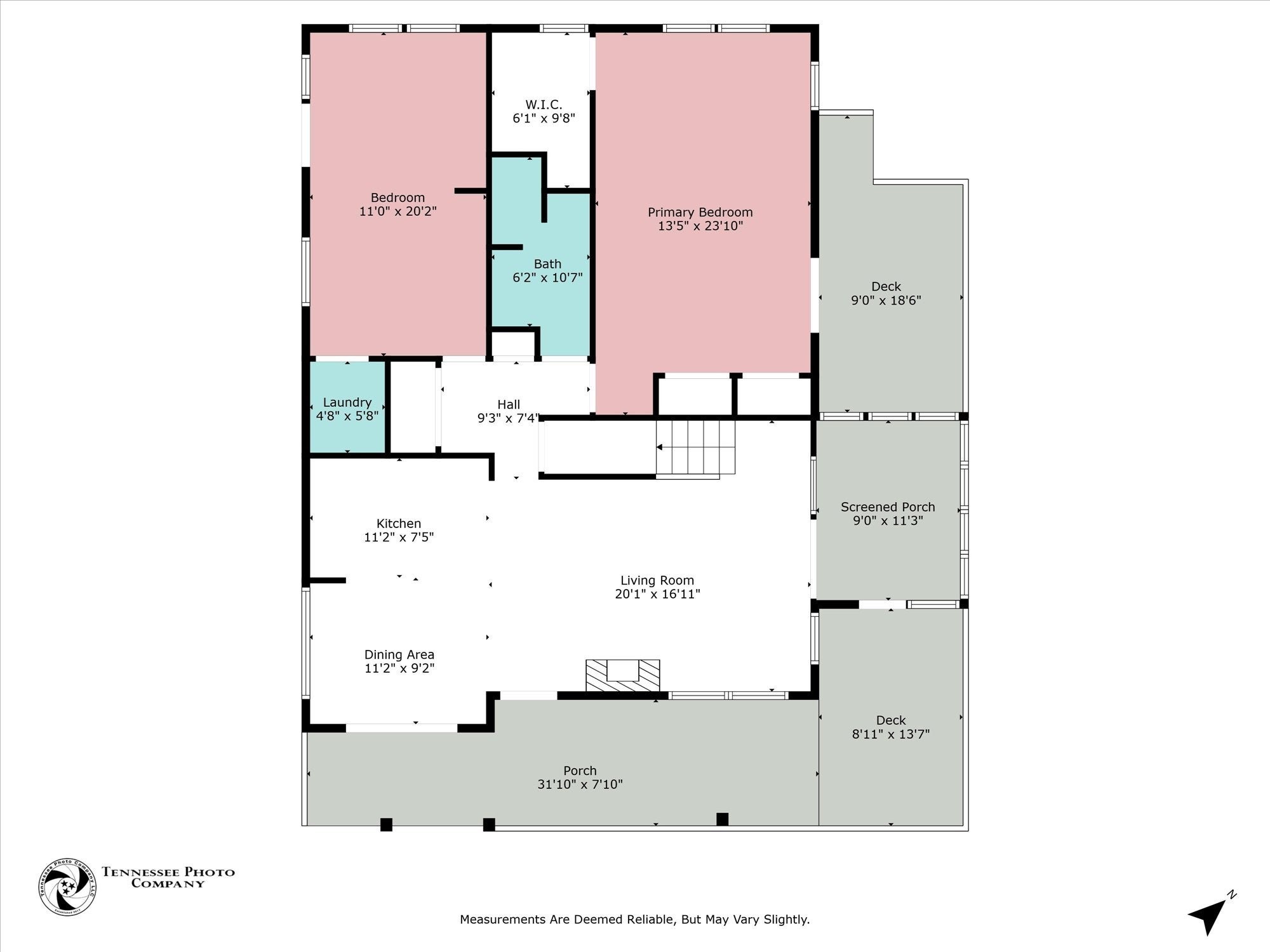
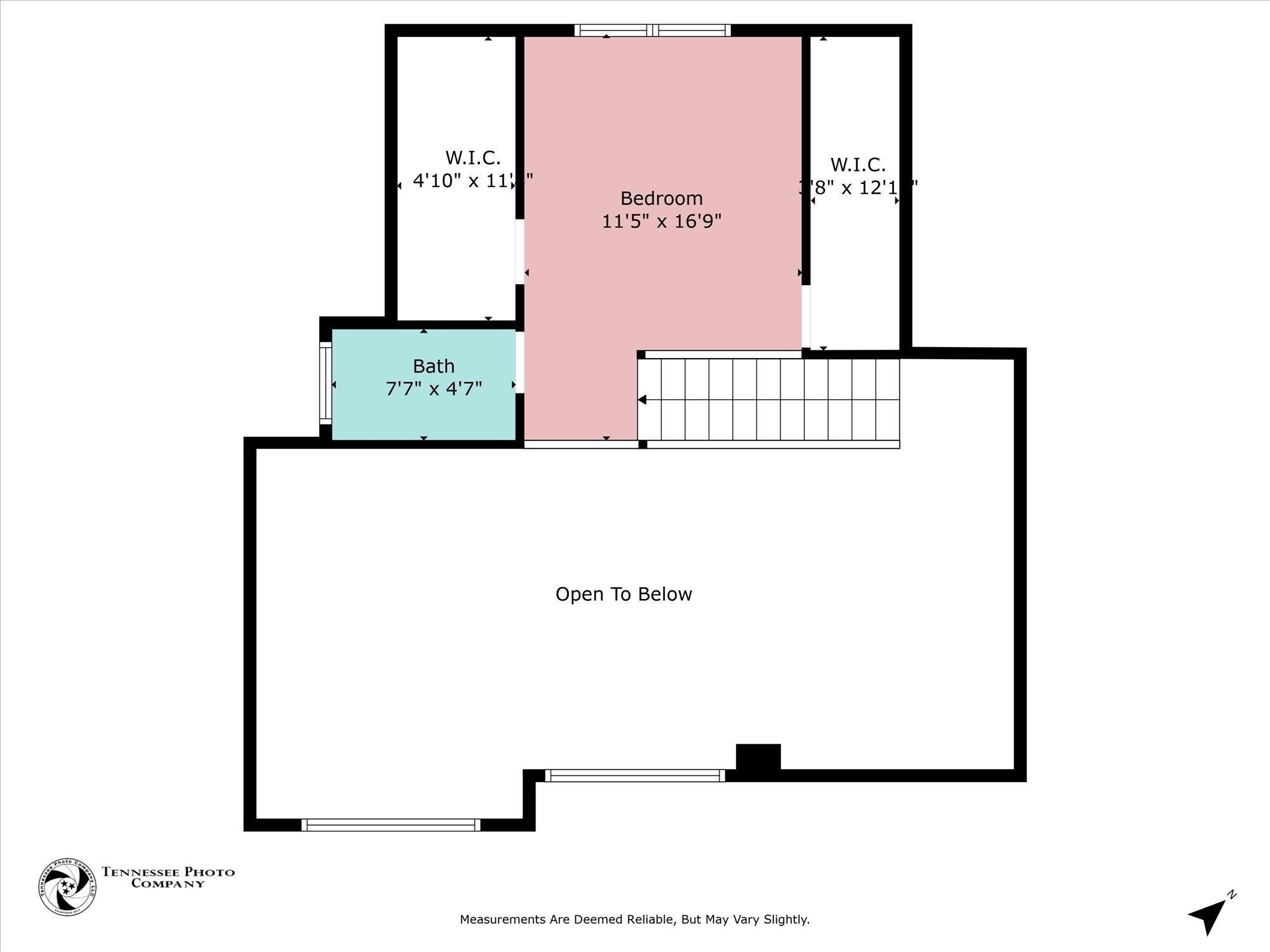
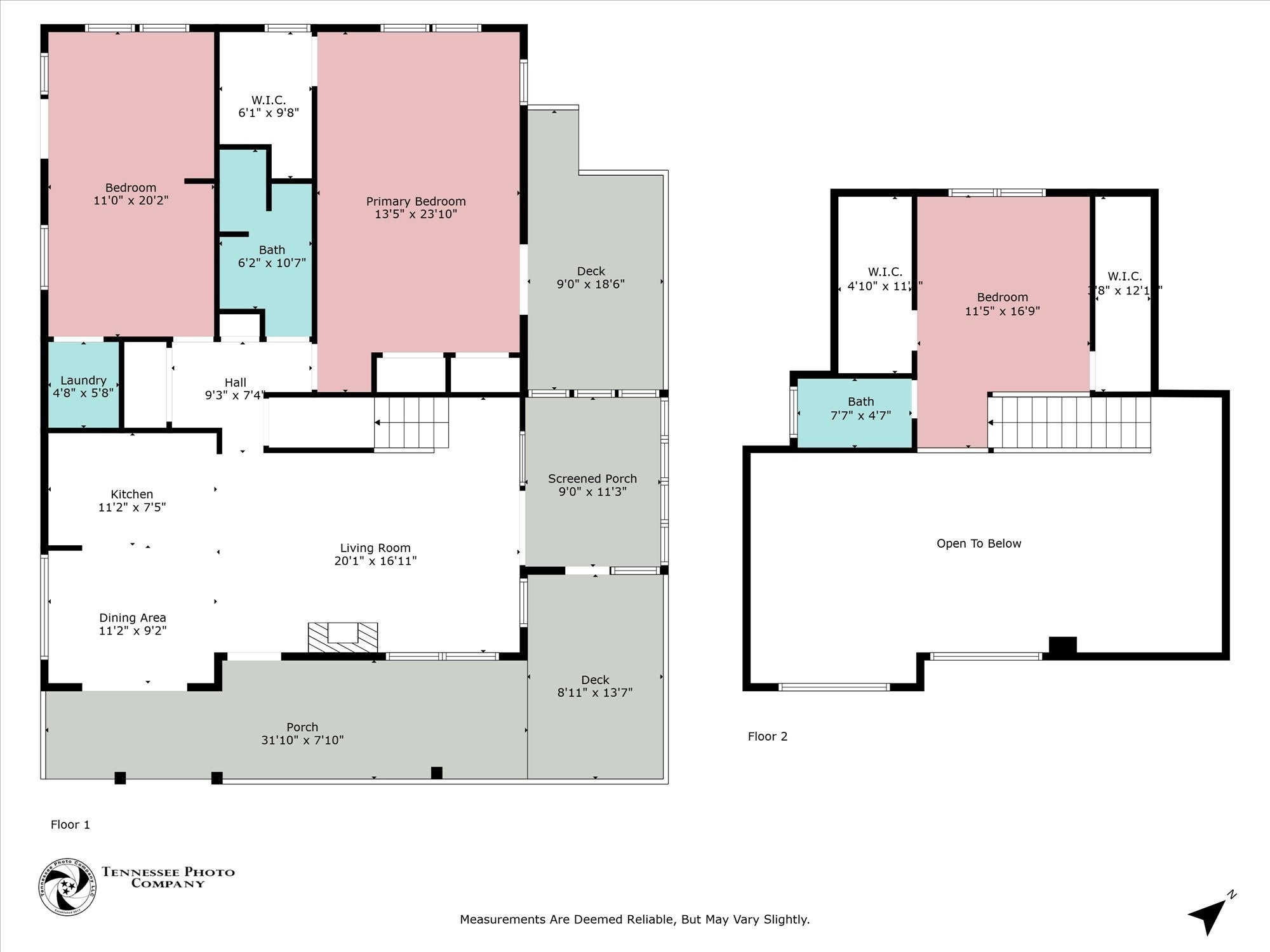
 Copyright 2025 RealTracs Solutions.
Copyright 2025 RealTracs Solutions.