$689,900 - 535 Midnight Way, Nashville
- 3
- Bedrooms
- 3½
- Baths
- 2,204
- SQ. Feet
- 0.03
- Acres
Tucked away in it's own little enclave of Charlotte Park, just a few blocks from an emerging retail/restaurant district on Robertson Rd and a bike ride down James Ave to Centennial & 51st and the heart of the Nations, The Woods blends convenience with privacy; nature with style. Imagine a developer committed enough to the importance of landscaping to obtain certified arboretum status for a new construction subdivision. Imagine an architect designing a neighborhood with intent, rather than just checking the boxes. Imagine no more, it's happening now. The first nine homes of the next phase at The Woods are ready to go. Featuring architecture reminiscent of historic Craftsman Tudors and mid-century-modern A-frames, with floorplans that satisfy today's demands. This 3 bedroom plan with garage offers wood floors throughout, designer finishes, playful ceiling detail, built-ins, a clever kitchen with island and pantry/utility room. Dual suites on the top floor and bedroom 3/office on ground level w/ 10ft ceiling. All bedrooms feature nice sized closets
Essential Information
-
- MLS® #:
- 2970267
-
- Price:
- $689,900
-
- Bedrooms:
- 3
-
- Bathrooms:
- 3.50
-
- Full Baths:
- 3
-
- Half Baths:
- 1
-
- Square Footage:
- 2,204
-
- Acres:
- 0.03
-
- Year Built:
- 2025
-
- Type:
- Residential
-
- Sub-Type:
- Horizontal Property Regime - Detached
-
- Status:
- Active
Community Information
-
- Address:
- 535 Midnight Way
-
- Subdivision:
- The Woods | Charlotte Park/Nations
-
- City:
- Nashville
-
- County:
- Davidson County, TN
-
- State:
- TN
-
- Zip Code:
- 37209
Amenities
-
- Utilities:
- Electricity Available, Water Available
-
- Parking Spaces:
- 2
-
- # of Garages:
- 2
-
- Garages:
- Garage Faces Rear
Interior
-
- Appliances:
- Electric Oven, Electric Range, Dishwasher, Disposal, ENERGY STAR Qualified Appliances, Microwave, Refrigerator
-
- Heating:
- Electric
-
- Cooling:
- Electric
-
- # of Stories:
- 3
Exterior
-
- Construction:
- Fiber Cement
School Information
-
- Elementary:
- Cockrill Elementary
-
- Middle:
- Moses McKissack Middle
-
- High:
- Pearl Cohn Magnet High School
Additional Information
-
- Date Listed:
- August 6th, 2025
-
- Days on Market:
- 35
Listing Details
- Listing Office:
- Compass


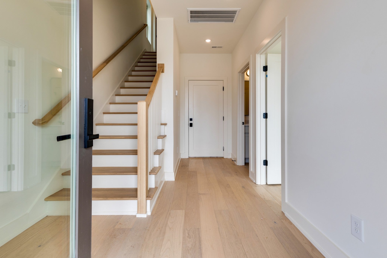
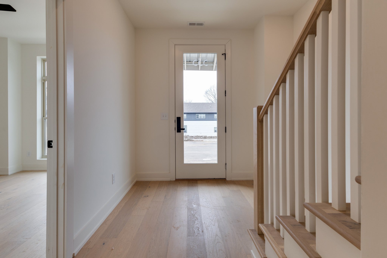
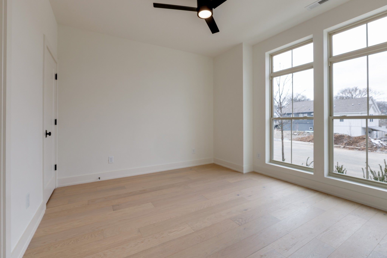
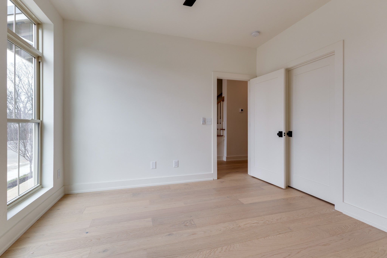
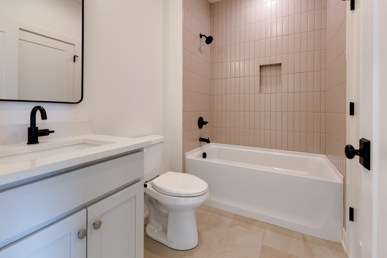
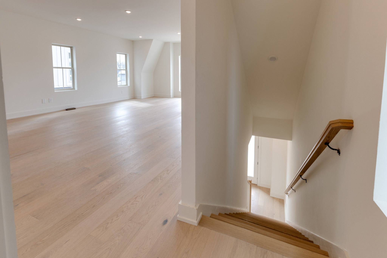
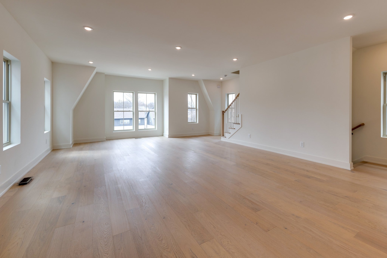
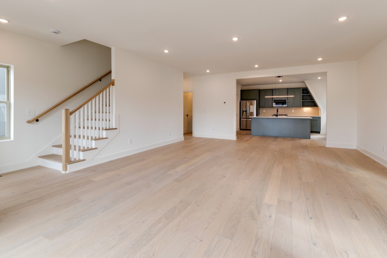
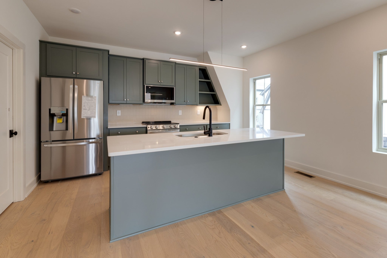

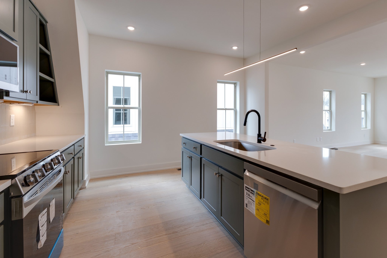
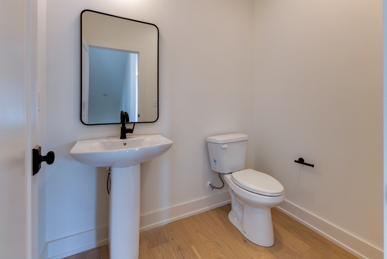
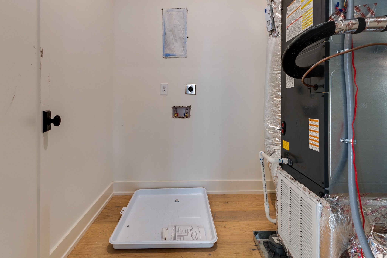
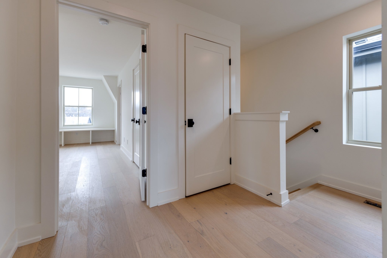
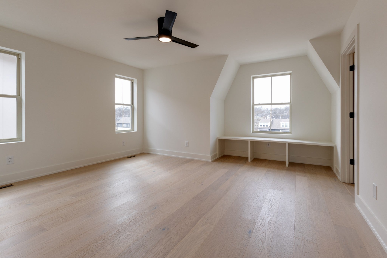
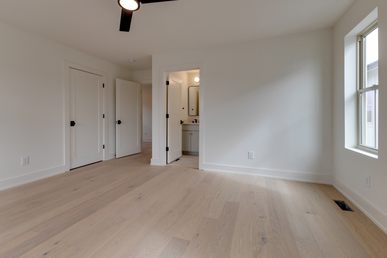

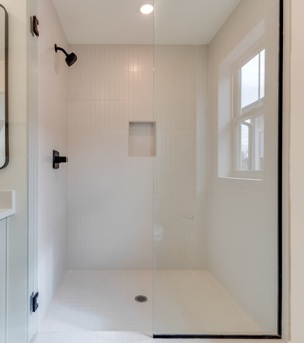
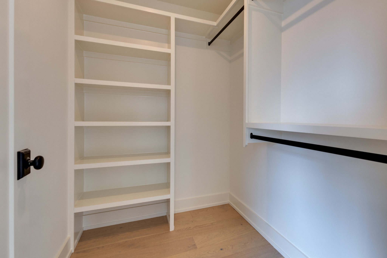
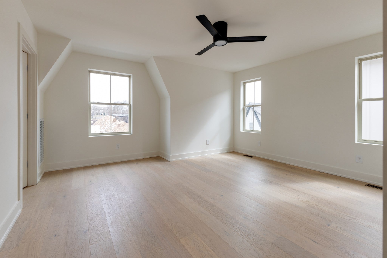
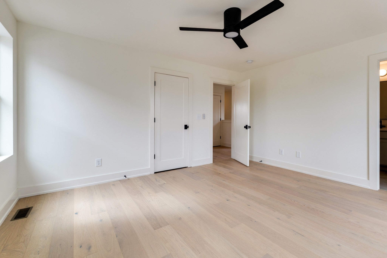
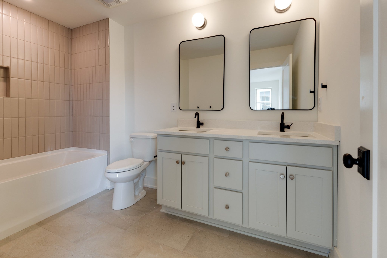
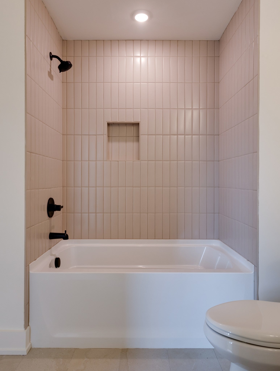
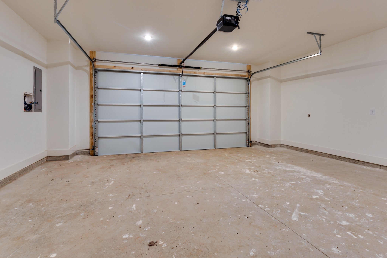
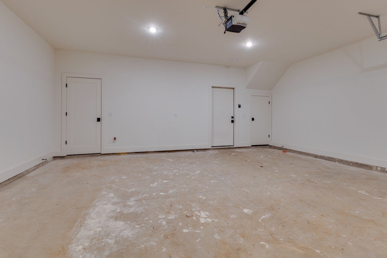
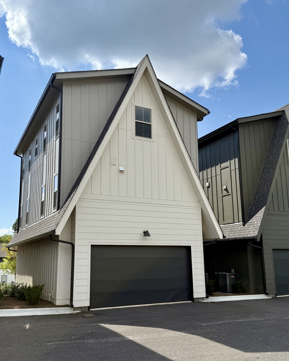
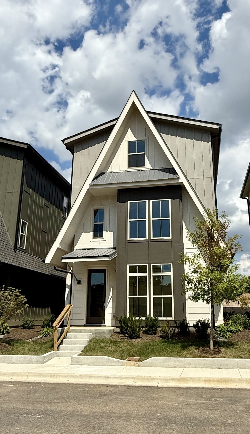
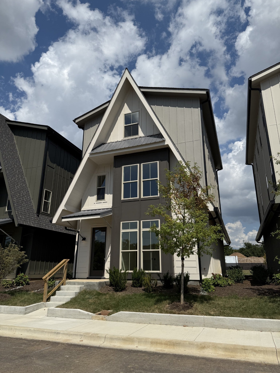
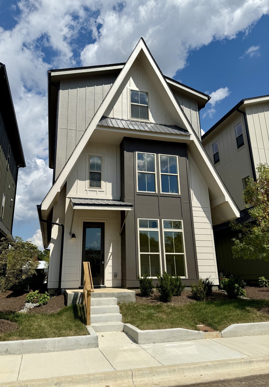
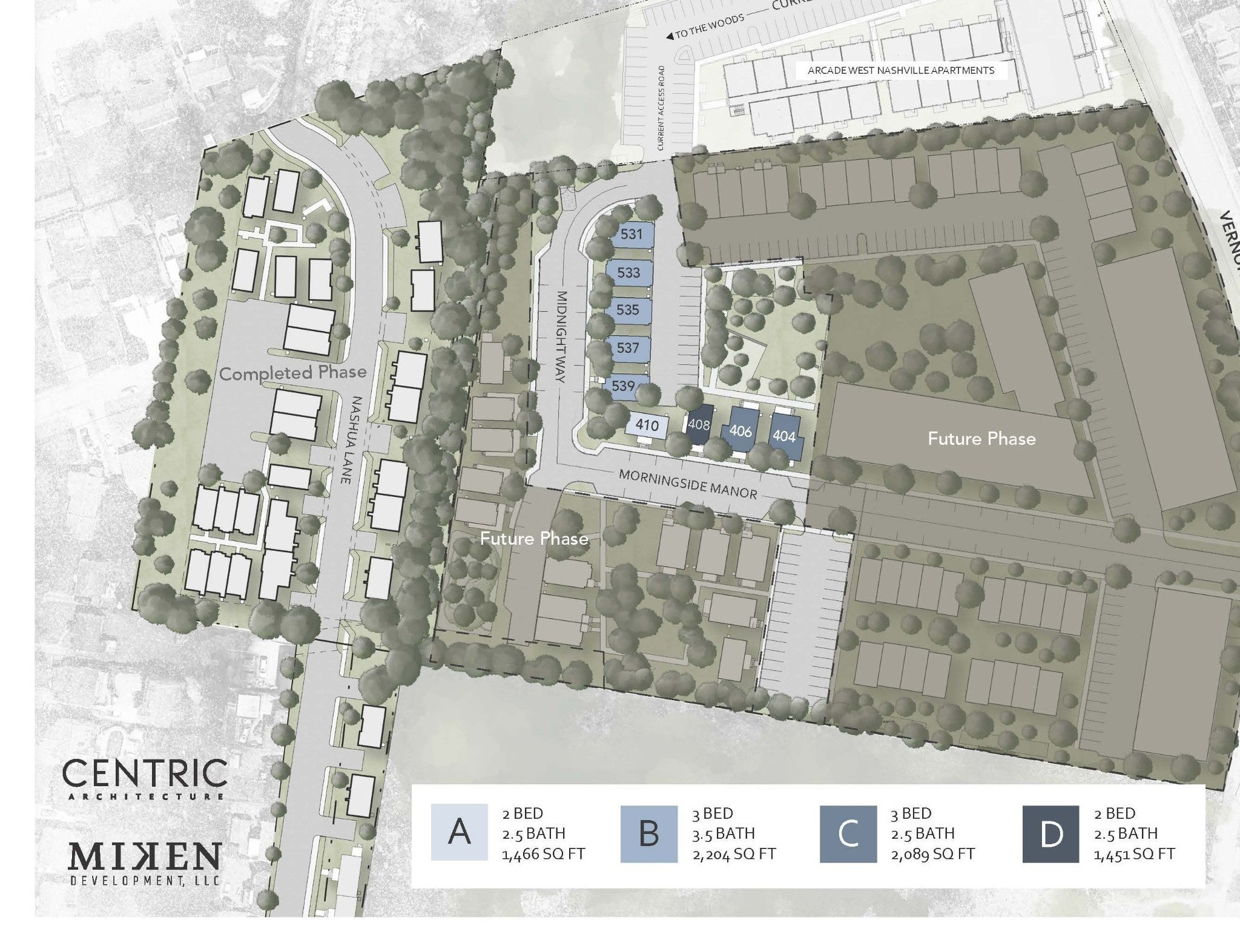
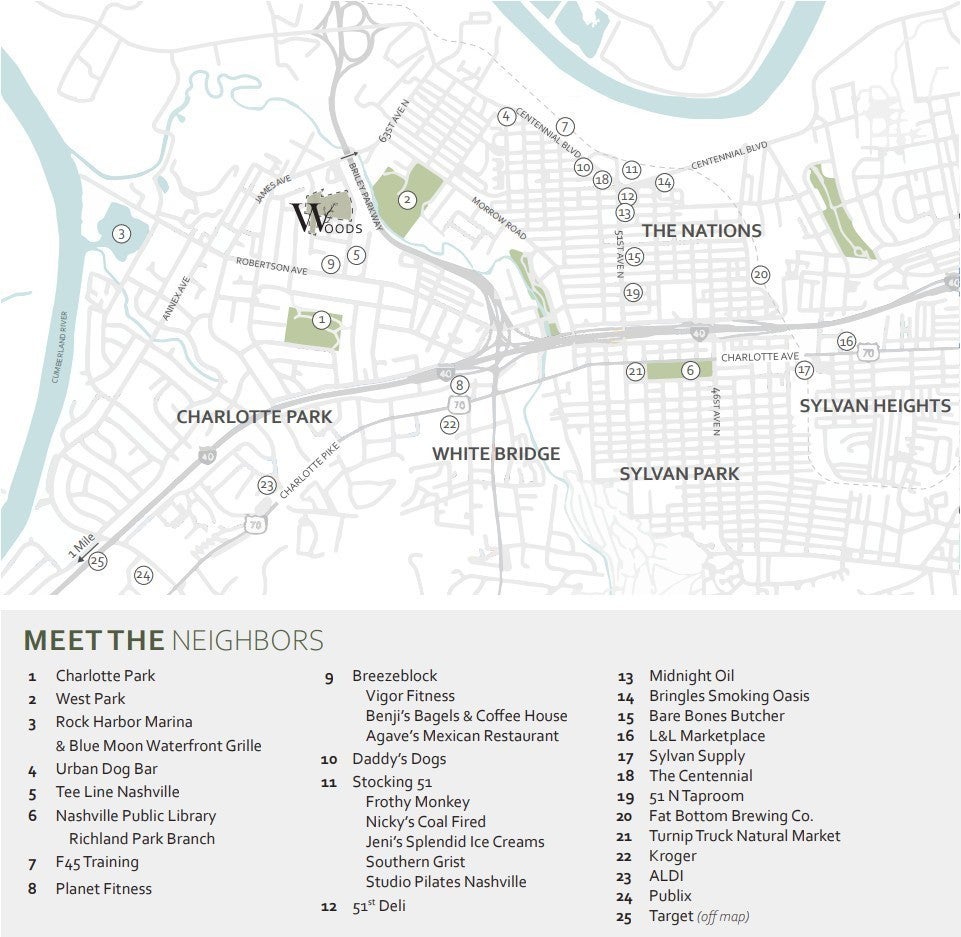
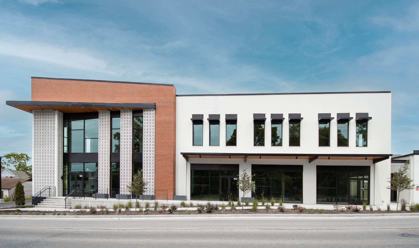



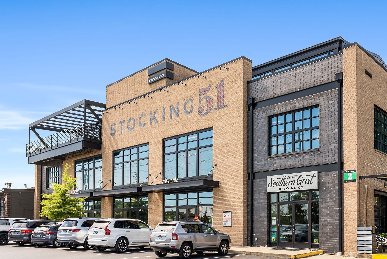

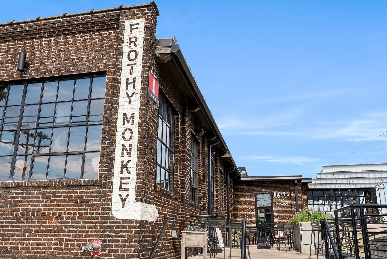

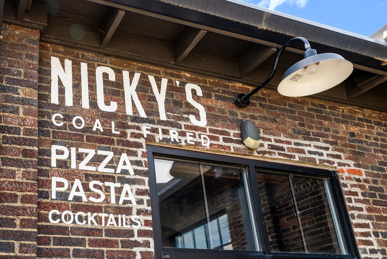

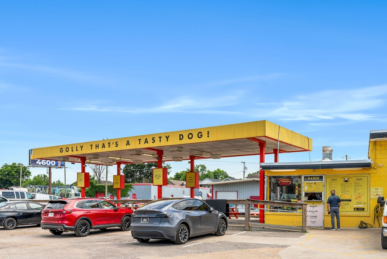
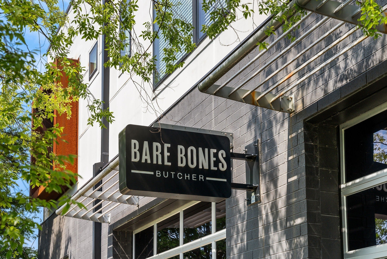

 Copyright 2025 RealTracs Solutions.
Copyright 2025 RealTracs Solutions.