$1,995 - 650 Flintlock Ct, Nashville
- 2
- Bedrooms
- 2½
- Baths
- 1,216
- SQ. Feet
- 2003
- Year Built
4 month - 12 month lease available! Best location in the community - directly across from the community POOL! Beautiful 2 bed, 2.5 bath Townhome in sought-after Nashboro Village — just 10 minutes to the airport! Enjoy your morning coffee on the spacious covered front porch. The flexible front room, featuring an updated light fixture, is perfect for a home office or formal dining space. The open-concept kitchen has a center island, sleek tile backsplash, modern hardware, and updated lighting—perfect for everyday living and entertaining. Enjoy hard surface flooring throughout the main level, and relax in the cozy living room with a fireplace and sliding glass doors that lead to a private patio with storage and views of green space - perfect for pets! Upstairs, you’ll find two bedrooms, each with its own en-suite bathroom and walk-in closet. A conveniently located laundry area with washer and dryer included completes the second floor. Backing up to Nashboro Golf Club, this home offers easy access to scenic trails, the clubhouse and pool. 5 minute drive to Starbucks, Kroger, and a variety of shopping and local restaurants!`
Essential Information
-
- MLS® #:
- 2970238
-
- Price:
- $1,995
-
- Bedrooms:
- 2
-
- Bathrooms:
- 2.50
-
- Full Baths:
- 2
-
- Half Baths:
- 1
-
- Square Footage:
- 1,216
-
- Acres:
- 0.00
-
- Year Built:
- 2003
-
- Type:
- Residential Lease
-
- Sub-Type:
- Townhouse
-
- Status:
- Active
Community Information
-
- Address:
- 650 Flintlock Ct
-
- Subdivision:
- Woodridge At Nashboro Village
-
- City:
- Nashville
-
- County:
- Davidson County, TN
-
- State:
- TN
-
- Zip Code:
- 37217
Amenities
-
- Amenities:
- Pool
-
- Utilities:
- Water Available
-
- Garages:
- Parking Lot
Interior
-
- Interior Features:
- Ceiling Fan(s), Pantry
-
- Appliances:
- Oven, Range, Dishwasher, Dryer, Freezer, Microwave, Refrigerator, Washer
-
- Heating:
- Central
-
- Cooling:
- Central Air
-
- Fireplace:
- Yes
-
- # of Fireplaces:
- 1
-
- # of Stories:
- 2
Exterior
-
- Construction:
- Vinyl Siding
School Information
-
- Elementary:
- Lakeview Elementary School
-
- Middle:
- Apollo Middle
-
- High:
- Antioch High School
Additional Information
-
- Date Listed:
- August 6th, 2025
-
- Days on Market:
- 18
Listing Details
- Listing Office:
- Onward Real Estate
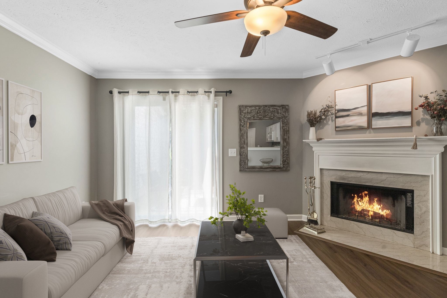
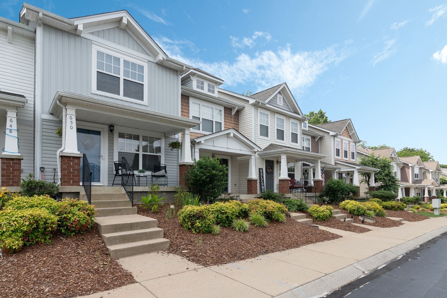
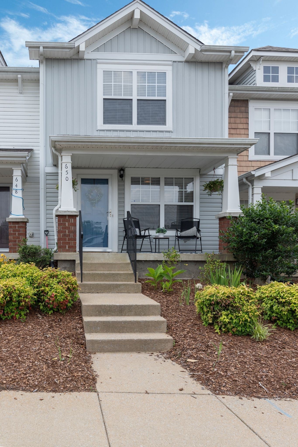
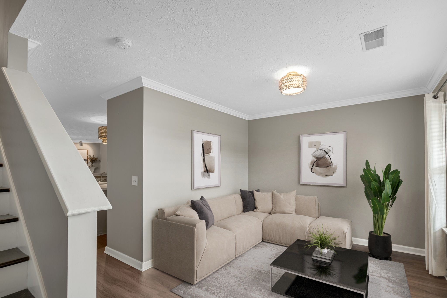
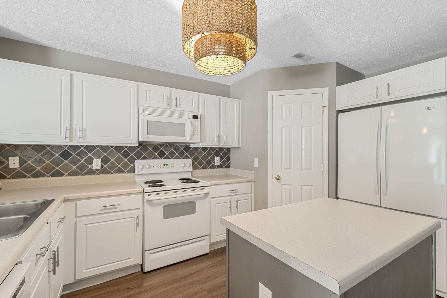
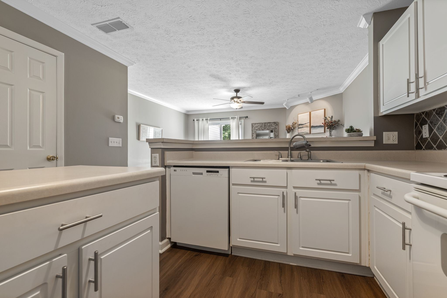
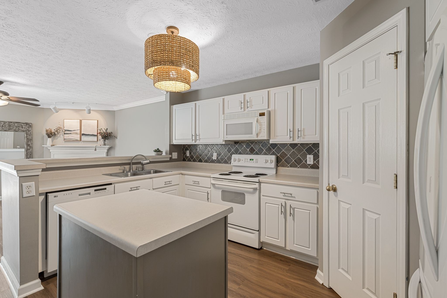
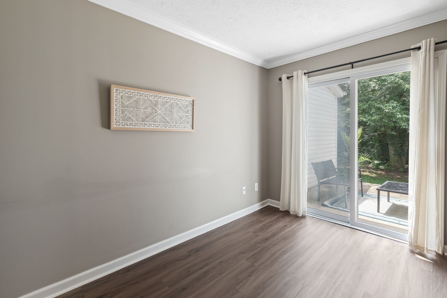
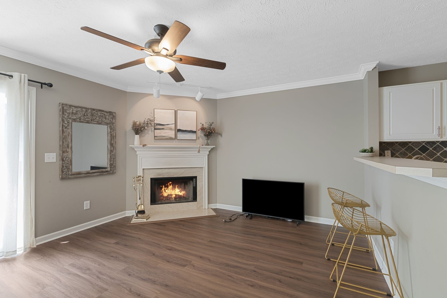
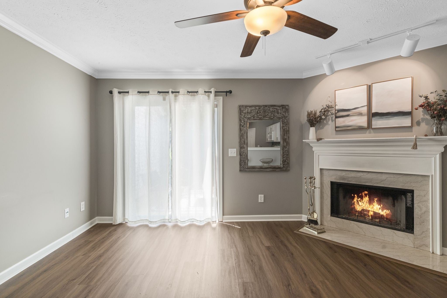
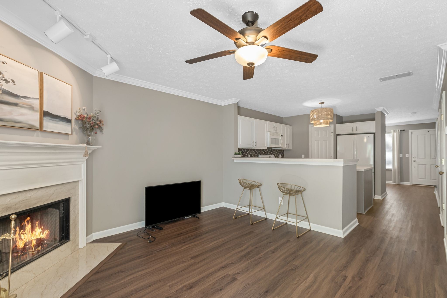
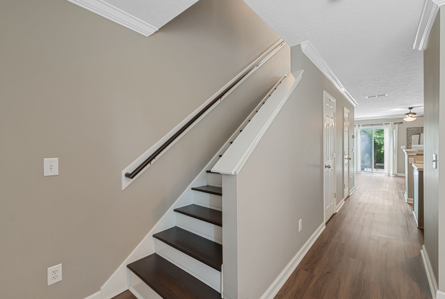
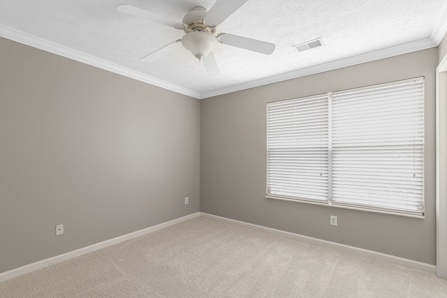
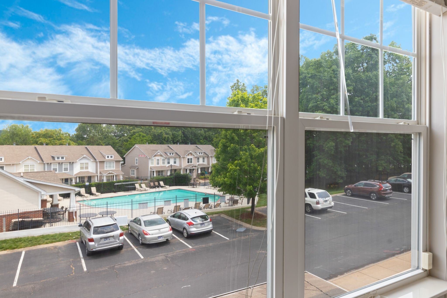
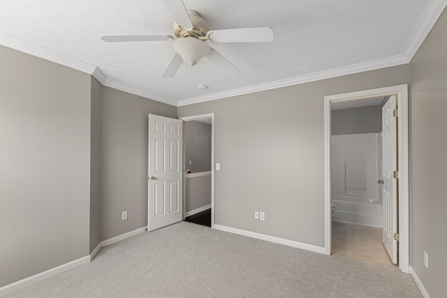
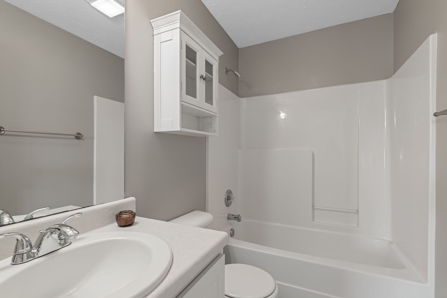
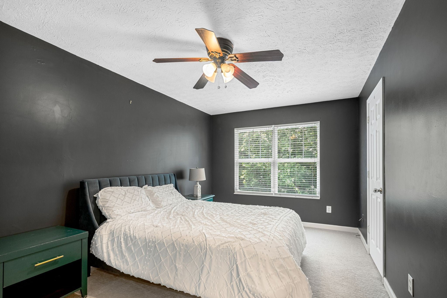
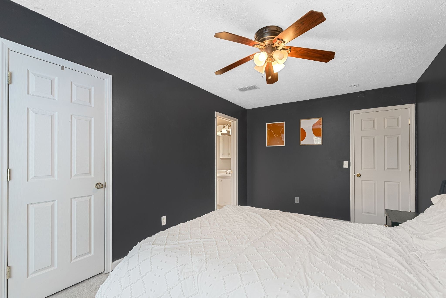
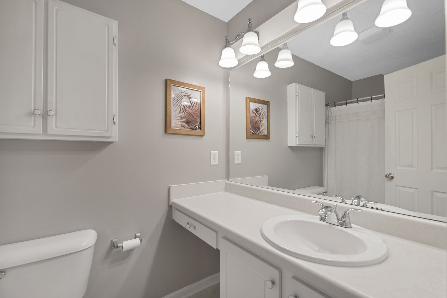
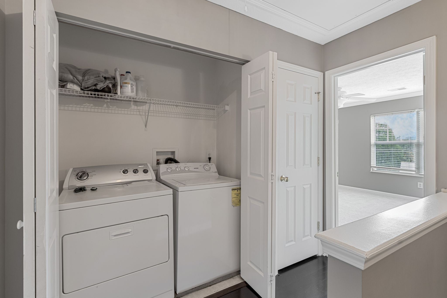
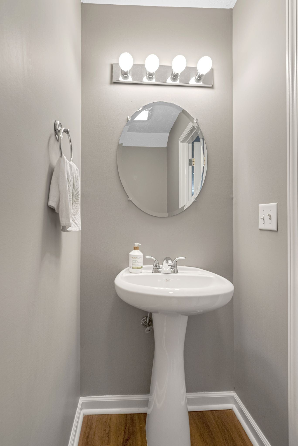
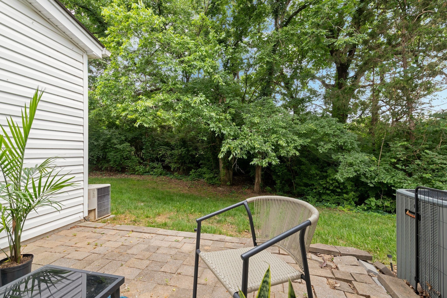
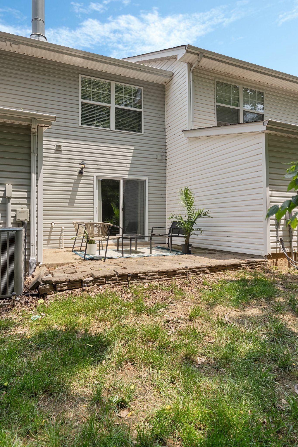
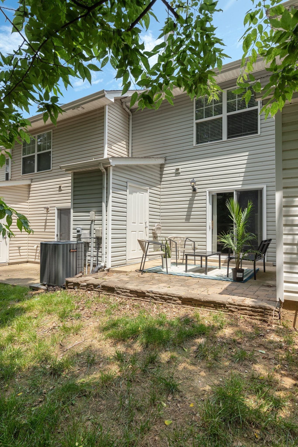
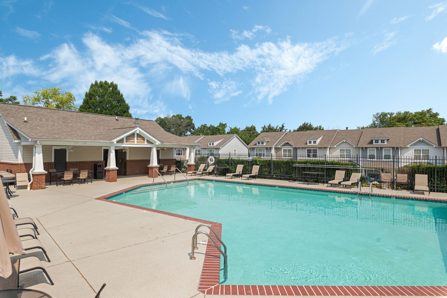
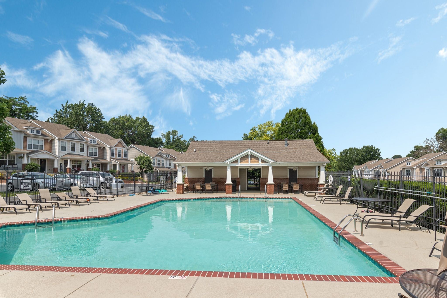
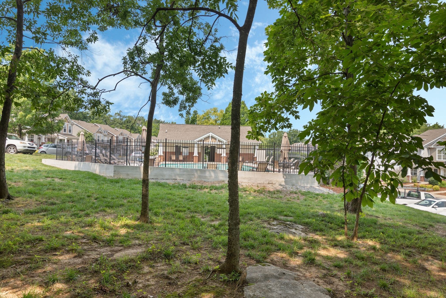
 Copyright 2025 RealTracs Solutions.
Copyright 2025 RealTracs Solutions.