$200,000 - 106 Sutton Avenue, Waverly
- 2
- Bedrooms
- 1
- Baths
- 1,075
- SQ. Feet
- 0.33
- Acres
Newly renovated in 2024, this 2-bedroom, 1-bath home offers comfort and convenience on a quiet dead-end street just off Highway 70, and it’s not located in a flood zone. Situated on a spacious 0.33-acre lot, the large, level backyard is perfect for family gatherings, backyard barbecues, or just relaxing outdoors. Inside, you’ll find stylish and low-maintenance flooring throughout, designed for durability and easy living. The updated bathroom features a modern tiled shower, and recessed lighting adds a fresh, contemporary feel to the space. A standout feature of the home is the unique sunken den, complete with a wall of windows and a cozy fireplace. This flexible space could serve as a home office or recreation room, whatever suits your needs! The 1-car attached garage adds convenience, and the paved driveway wraps around to the back of the home, offering additional parking or a great space for outdoor seating. This updated home combines peace and practicality in a great location just outside of downtown Waverly!
Essential Information
-
- MLS® #:
- 2970205
-
- Price:
- $200,000
-
- Bedrooms:
- 2
-
- Bathrooms:
- 1.00
-
- Full Baths:
- 1
-
- Square Footage:
- 1,075
-
- Acres:
- 0.33
-
- Year Built:
- 1955
-
- Type:
- Residential
-
- Sub-Type:
- Single Family Residence
-
- Style:
- Ranch
-
- Status:
- Active
Community Information
-
- Address:
- 106 Sutton Avenue
-
- Subdivision:
- Waverly Housing
-
- City:
- Waverly
-
- County:
- Humphreys County, TN
-
- State:
- TN
-
- Zip Code:
- 37185
Amenities
-
- Utilities:
- Water Available
-
- Parking Spaces:
- 1
-
- # of Garages:
- 1
-
- Garages:
- Garage Faces Front, Asphalt, Driveway
Interior
-
- Interior Features:
- Ceiling Fan(s), High Speed Internet
-
- Appliances:
- Microwave
-
- Heating:
- Central
-
- Cooling:
- Central Air
-
- Fireplace:
- Yes
-
- # of Fireplaces:
- 1
-
- # of Stories:
- 1
Exterior
-
- Exterior Features:
- Storage
-
- Roof:
- Metal
-
- Construction:
- Vinyl Siding
School Information
-
- Elementary:
- Waverly Elementary
-
- Middle:
- Waverly Jr High School
-
- High:
- Waverly Central High School
Additional Information
-
- Date Listed:
- August 6th, 2025
-
- Days on Market:
- 5
Listing Details
- Listing Office:
- Tennessee's Elite At Bhhs Penfed Realty
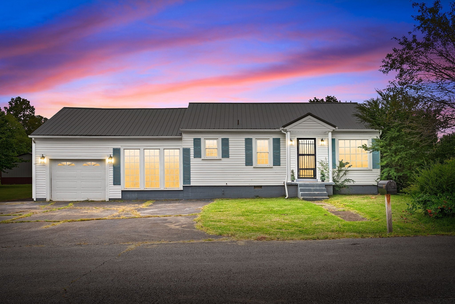
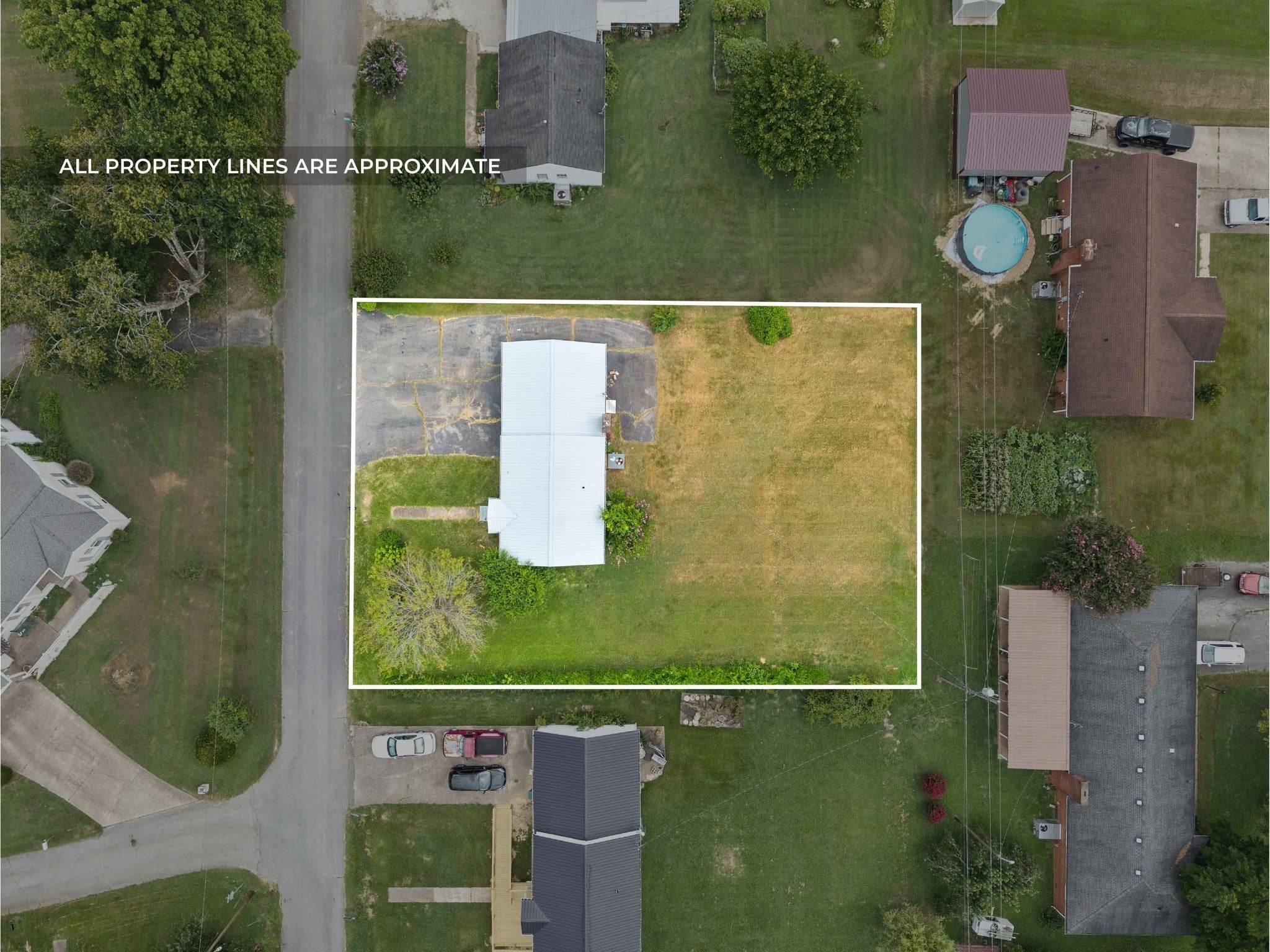
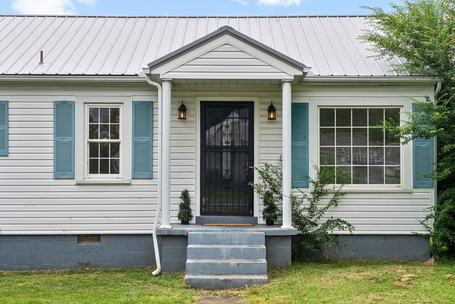
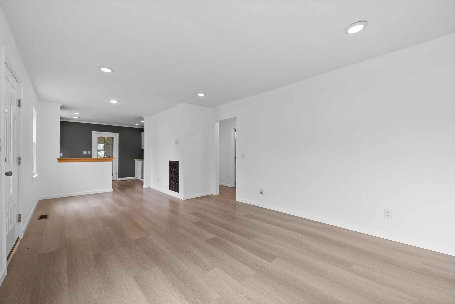
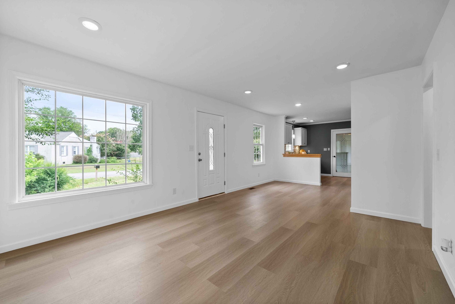
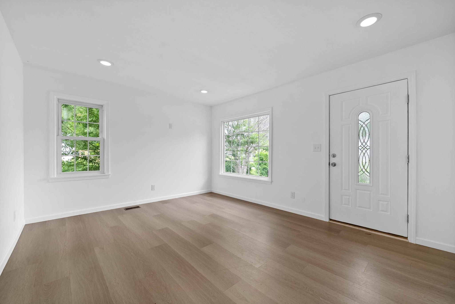
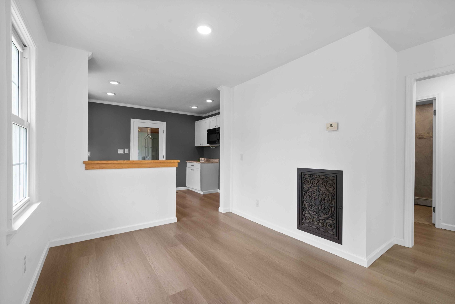
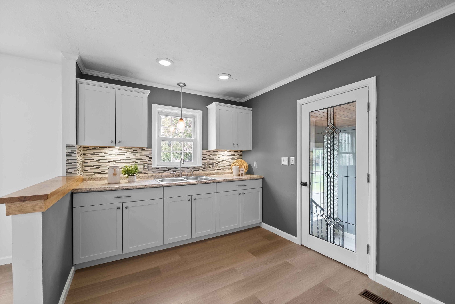
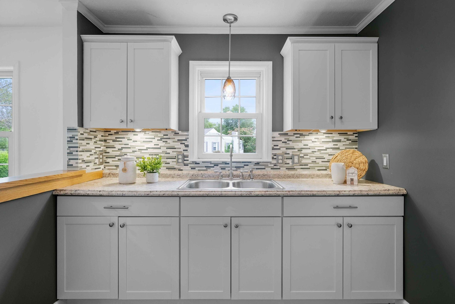
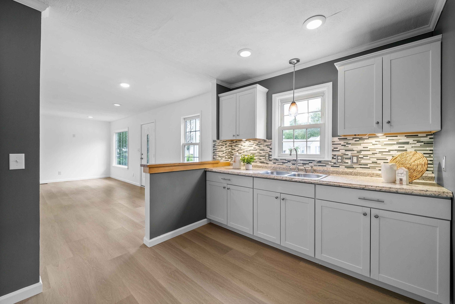
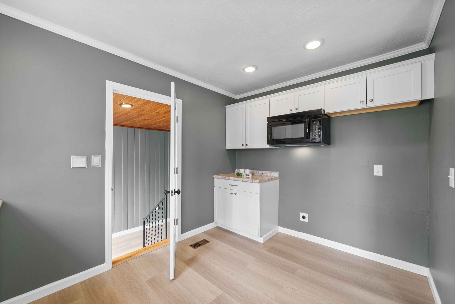
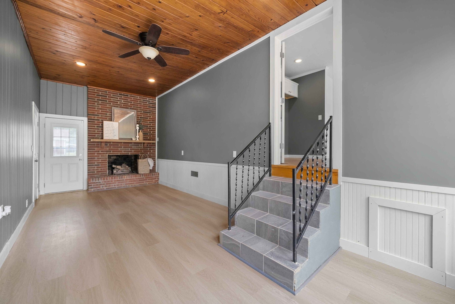
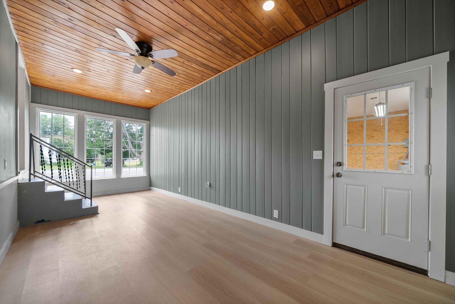
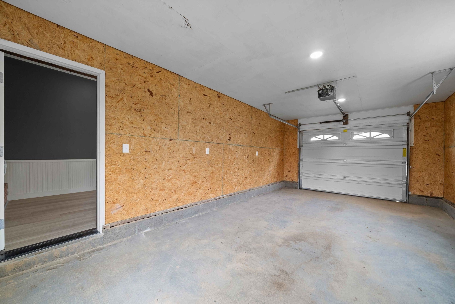
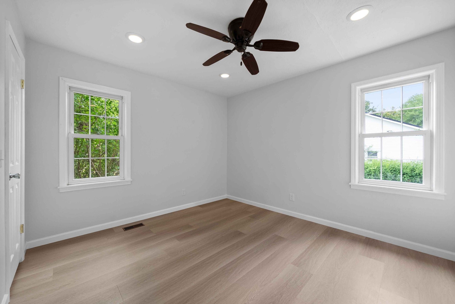
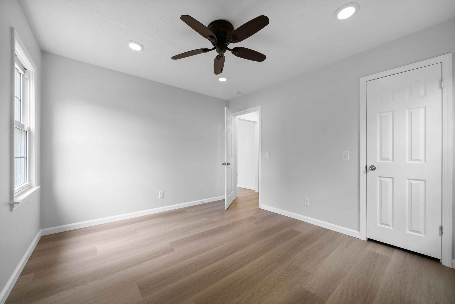
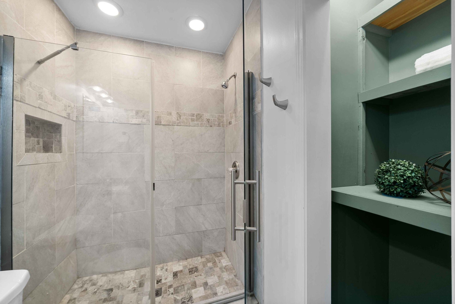
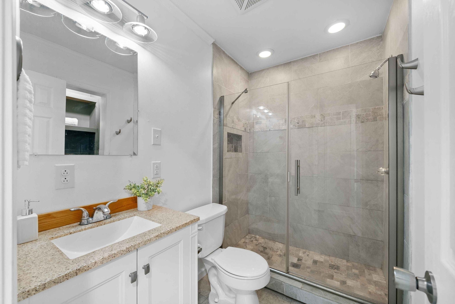
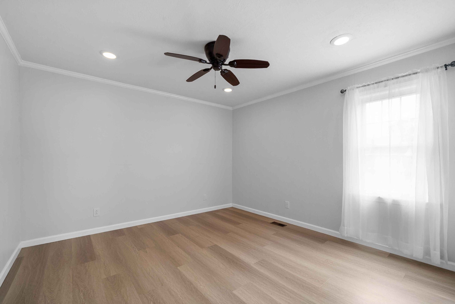
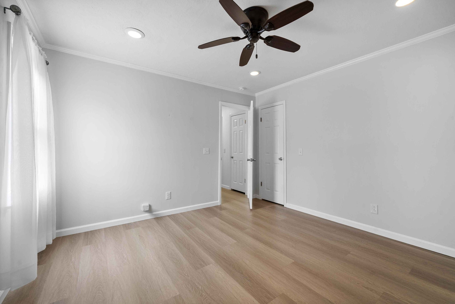
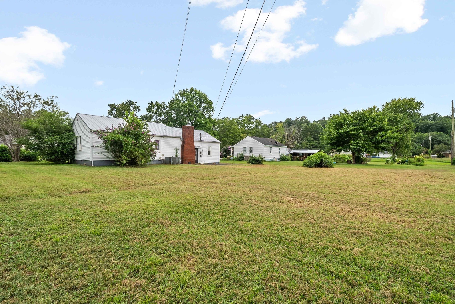
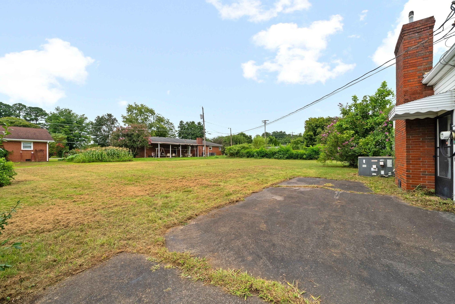
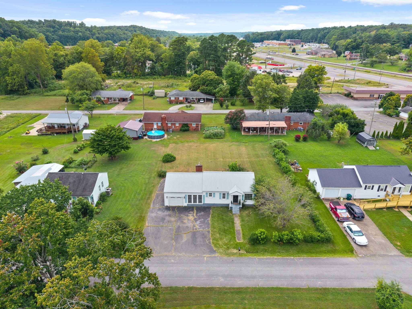
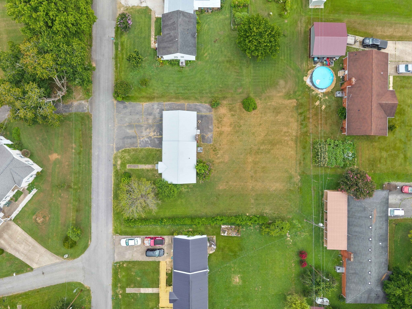
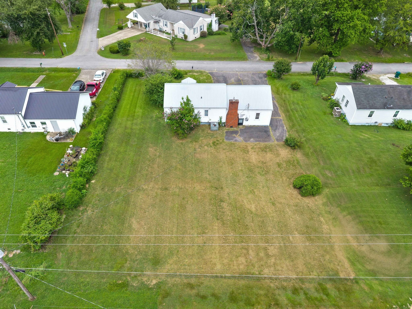
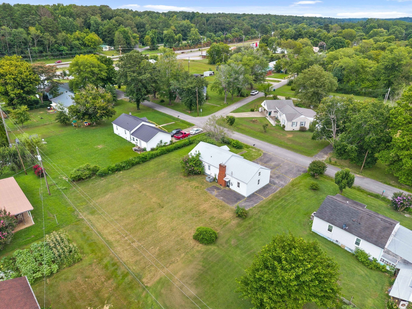
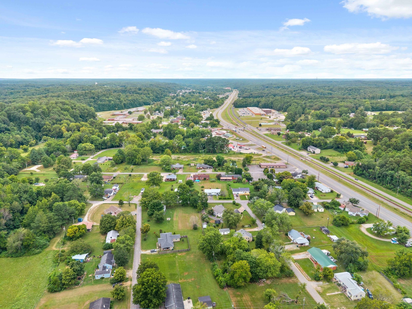
 Copyright 2025 RealTracs Solutions.
Copyright 2025 RealTracs Solutions.