$675,000 - 1934 Turning Wheel Ln, Franklin
- 3
- Bedrooms
- 2½
- Baths
- 2,510
- SQ. Feet
- 0.08
- Acres
This beautifully upgraded end-unit townhome offers exceptional privacy and scenic views of lush green space frequented by deer. The interior has been thoughtfully renovated throughout, featuring fresh paint, a newly updated kitchen with granite countertops and backsplash, and new appliances. All bathrooms have been fully remodeled with granite countertops, new toilets, tiled showers with rain head faucets, updated hardware, and modern lighting throughout. Additional highlights include custom closets, a custom pantry, and a tiled garage floor with built-in cabinets and extra storage spaces. Outside, enjoy the expansive and private backyard with extended pavers and a water feature—perfect for relaxing or entertaining. A rare blend of style, space, and tranquility! Owner is the agent
Essential Information
-
- MLS® #:
- 2970193
-
- Price:
- $675,000
-
- Bedrooms:
- 3
-
- Bathrooms:
- 2.50
-
- Full Baths:
- 2
-
- Half Baths:
- 1
-
- Square Footage:
- 2,510
-
- Acres:
- 0.08
-
- Year Built:
- 2006
-
- Type:
- Residential
-
- Sub-Type:
- Townhouse
-
- Status:
- Active
Community Information
-
- Address:
- 1934 Turning Wheel Ln
-
- Subdivision:
- McKays Mill Sec 30
-
- City:
- Franklin
-
- County:
- Williamson County, TN
-
- State:
- TN
-
- Zip Code:
- 37067
Amenities
-
- Amenities:
- Clubhouse, Fitness Center, Park, Playground, Pool, Sidewalks, Tennis Court(s), Underground Utilities
-
- Utilities:
- Water Available
-
- Parking Spaces:
- 4
-
- # of Garages:
- 2
-
- Garages:
- Attached, Driveway
-
- View:
- Bluff
Interior
-
- Interior Features:
- Air Filter, Built-in Features, Ceiling Fan(s), High Ceilings, Open Floorplan, Pantry, Redecorated, Walk-In Closet(s), Kitchen Island
-
- Appliances:
- Built-In Gas Oven, Built-In Gas Range, Dishwasher, Dryer, ENERGY STAR Qualified Appliances, Microwave, Refrigerator, Stainless Steel Appliance(s), Washer, Smart Appliance(s)
-
- Heating:
- Central
-
- Cooling:
- Ceiling Fan(s), Central Air
-
- Fireplace:
- Yes
-
- # of Fireplaces:
- 1
-
- # of Stories:
- 2
Exterior
-
- Lot Description:
- Corner Lot, Other
-
- Construction:
- Brick, Vinyl Siding
School Information
-
- Elementary:
- Clovercroft Elementary School
-
- Middle:
- Fred J Page Middle School
-
- High:
- Centennial High School
Additional Information
-
- Date Listed:
- August 8th, 2025
-
- Days on Market:
- 35
Listing Details
- Listing Office:
- Lifestyles Realty Tennessee, Inc
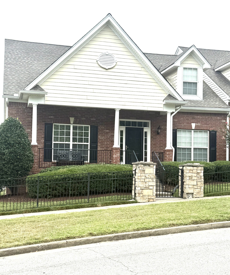
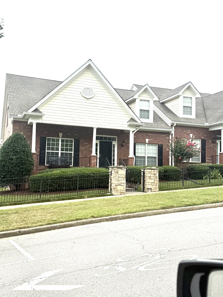
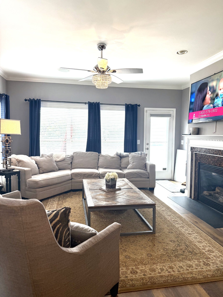
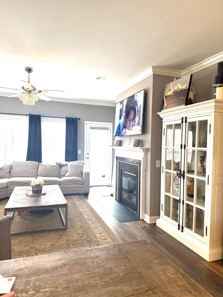
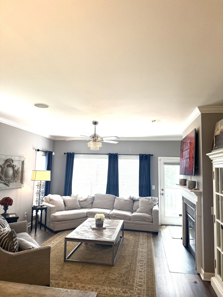
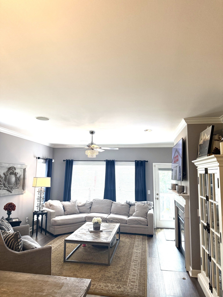
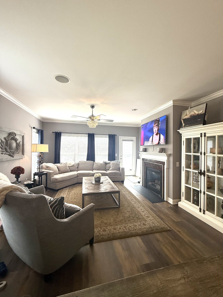
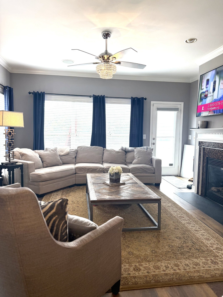
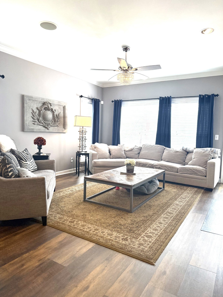
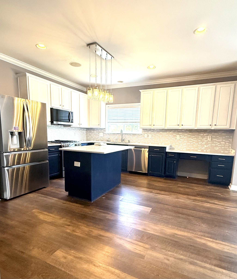
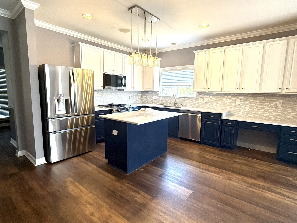
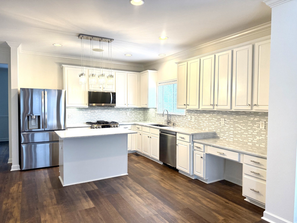
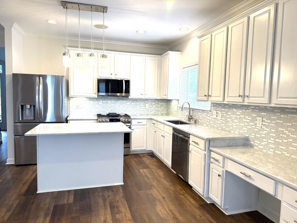
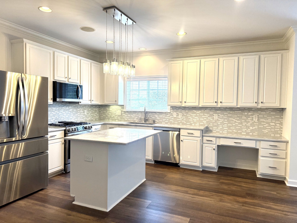
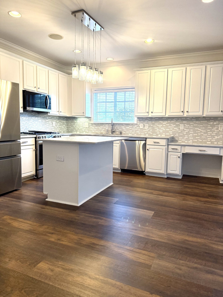
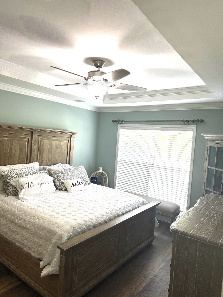
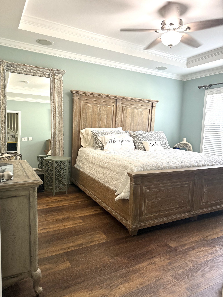
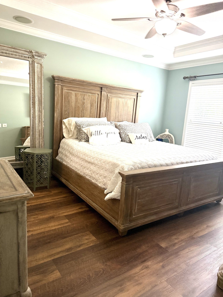
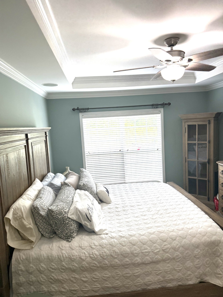
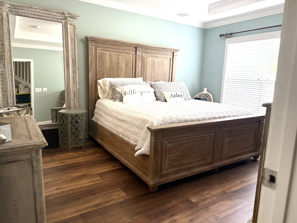
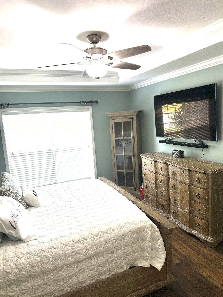
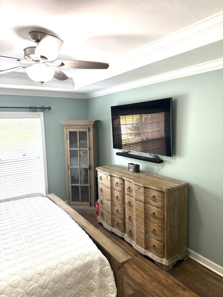
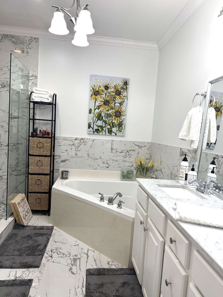
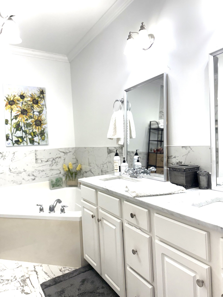
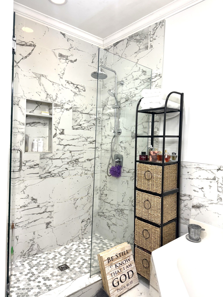
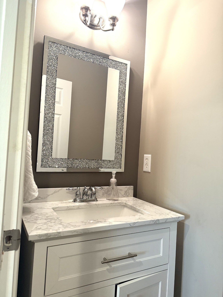
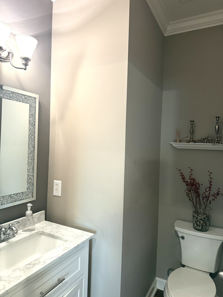
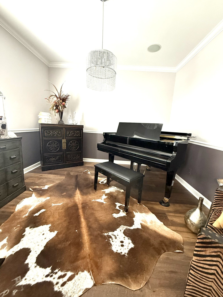
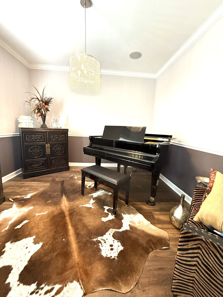
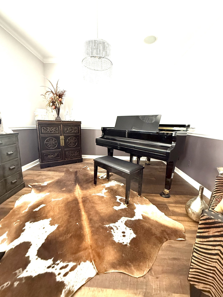
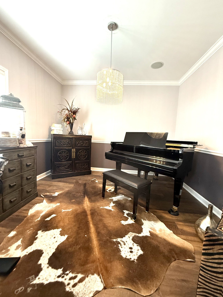
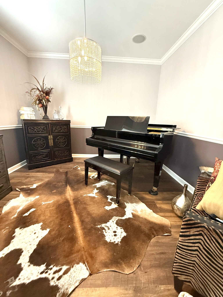
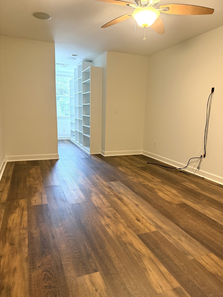
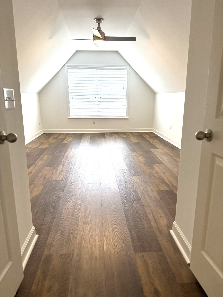
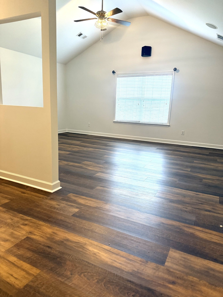
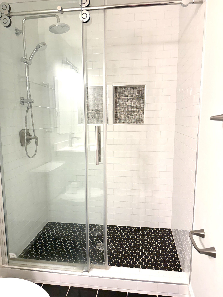
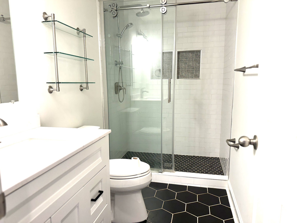
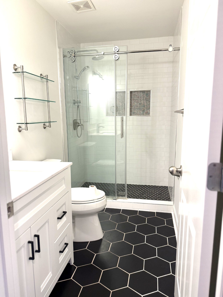
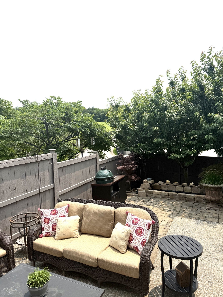
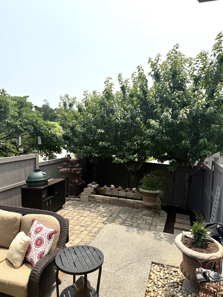
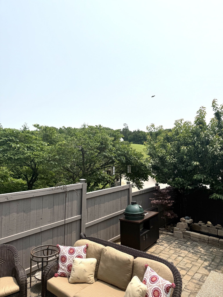
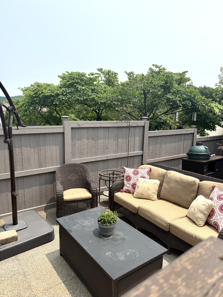
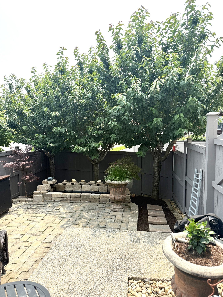
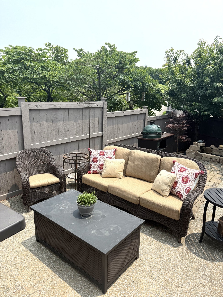
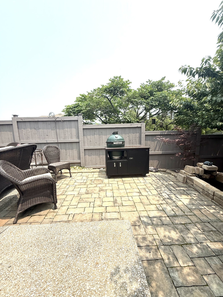
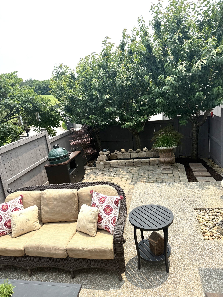
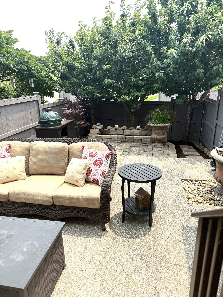
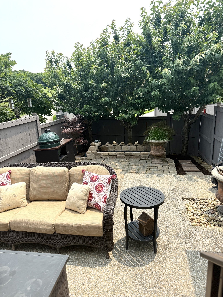
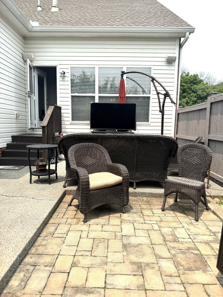
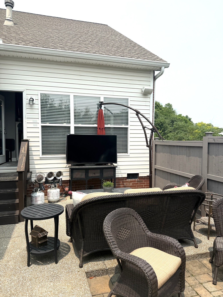
 Copyright 2025 RealTracs Solutions.
Copyright 2025 RealTracs Solutions.