$699,900 - 928 Cahal Ave, Nashville
- 3
- Bedrooms
- 2½
- Baths
- 2,143
- SQ. Feet
- 0.18
- Acres
Welcome to 928 Cahal Ave, a beautifully updated home in the heart of East Nashville! Featuring 3 bedrooms, 2.5 baths, and over 2,100 square feet, this property is truly move-in ready with fresh upgrades and thoughtful design throughout. Step inside to an open-concept main level filled with natural light, rich hardwood floors, and a spacious living and dining area that seamlessly connects to a stunning kitchen with brand new countertops and a new dishwasher. The large downstairs primary suite offers a peaceful retreat with an en-suite bath and generous closet space. Upstairs includes two additional bedrooms and a versatile bonus room—ideal for a home office, playroom, or extra living area. The beautifully finished screened-in porch overlooks a large, fenced backyard, perfect for relaxing, entertaining, or enjoying Tennessee evenings. Additional features include a dedicated laundry room with washer and dryer, a newer HVAC system (2024), and modern fixtures throughout. All of this, set just minutes from East Nashville’s best restaurants, coffee shops, and entertainment, plus exciting new development nearby. Discover the perfect blend of charm, style, and convenience at 928 Cahal Ave—schedule your showing today!
Essential Information
-
- MLS® #:
- 2970191
-
- Price:
- $699,900
-
- Bedrooms:
- 3
-
- Bathrooms:
- 2.50
-
- Full Baths:
- 2
-
- Half Baths:
- 1
-
- Square Footage:
- 2,143
-
- Acres:
- 0.18
-
- Year Built:
- 1933
-
- Type:
- Residential
-
- Sub-Type:
- Single Family Residence
-
- Status:
- Under Contract - Not Showing
Community Information
-
- Address:
- 928 Cahal Ave
-
- Subdivision:
- Springdale
-
- City:
- Nashville
-
- County:
- Davidson County, TN
-
- State:
- TN
-
- Zip Code:
- 37206
Amenities
-
- Utilities:
- Water Available
Interior
-
- Appliances:
- Oven, Cooktop, Range, Dishwasher, Disposal, Dryer, Washer
-
- Heating:
- Central
-
- Cooling:
- Central Air
-
- # of Stories:
- 2
Exterior
-
- Construction:
- Brick, Fiber Cement
School Information
-
- Elementary:
- Hattie Cotton Elementary
-
- Middle:
- Gra-Mar Middle School
-
- High:
- Maplewood Comp High School
Additional Information
-
- Date Listed:
- August 7th, 2025
-
- Days on Market:
- 14
Listing Details
- Listing Office:
- Benchmark Realty, Llc
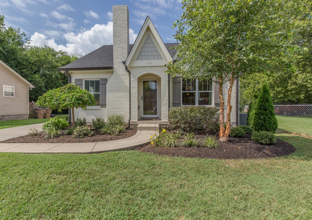
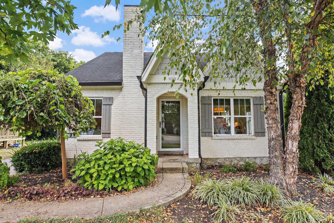
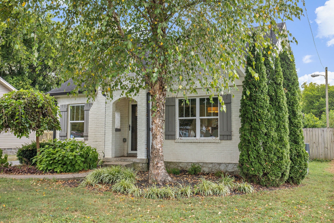
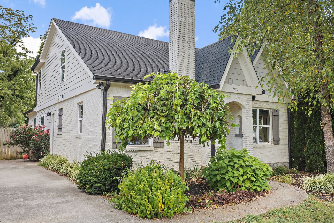
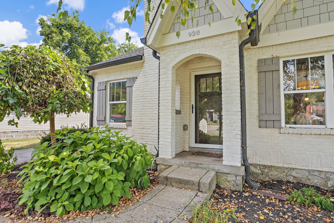
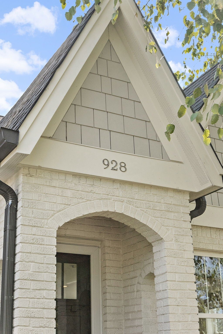
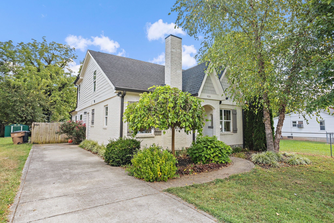
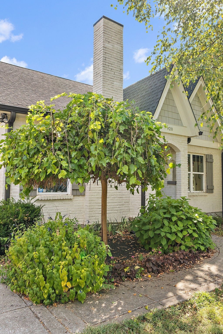
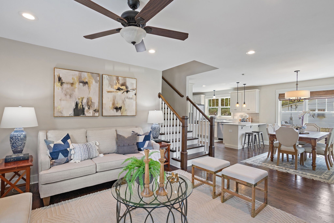
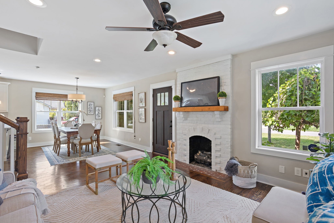
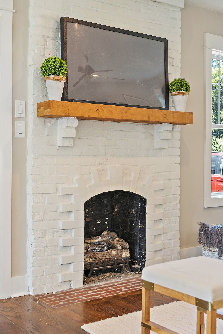
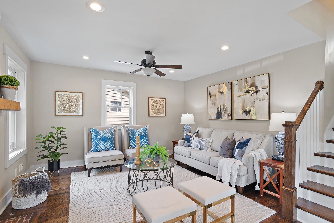
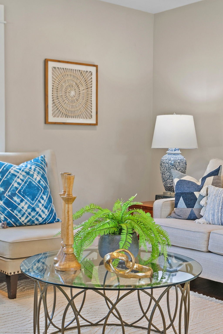
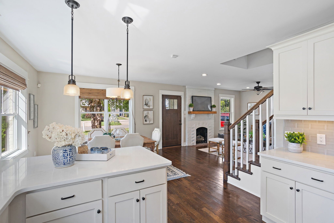
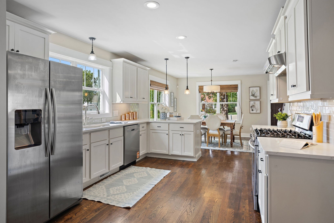
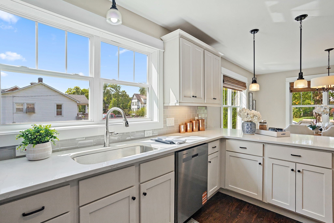
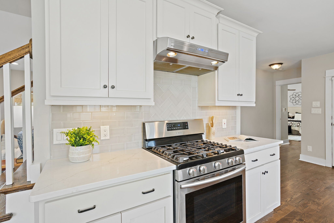
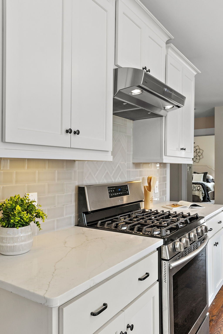
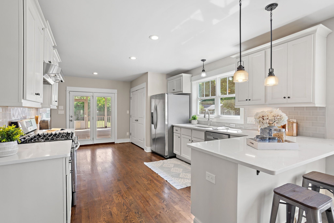
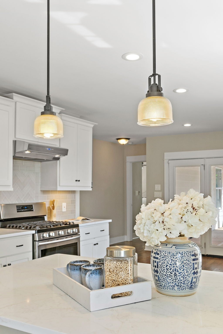
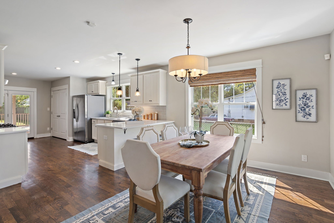
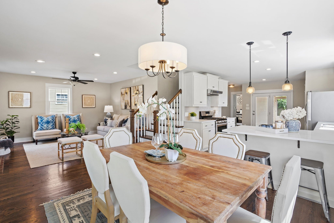
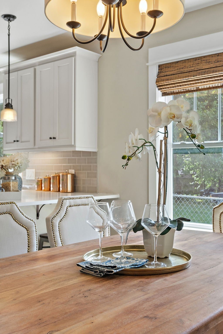
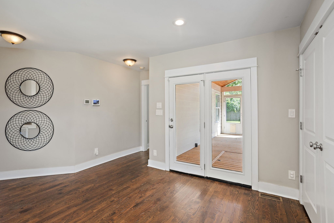
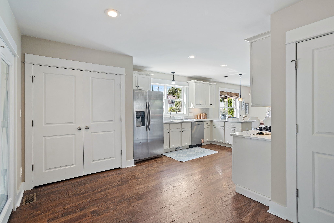
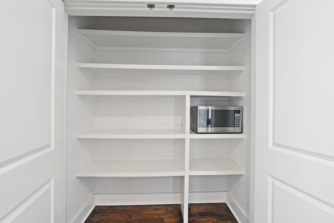
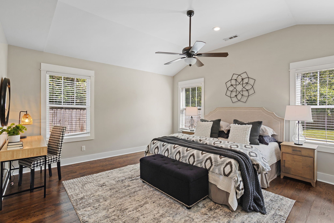
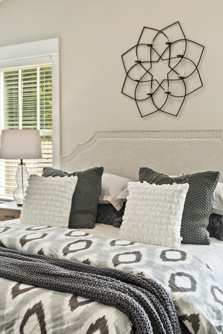
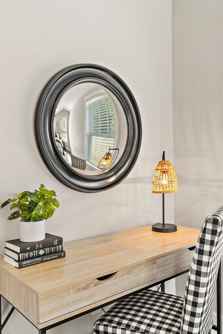
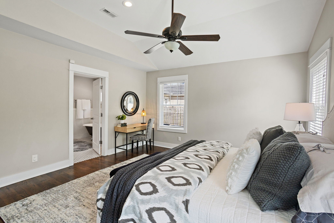
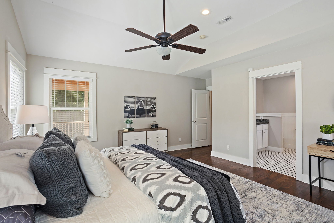
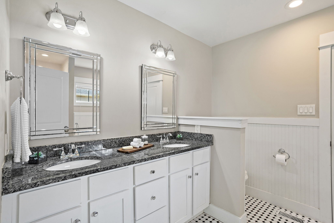
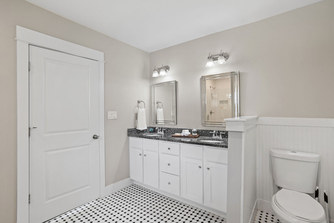
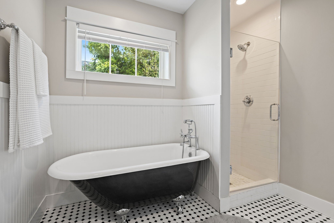
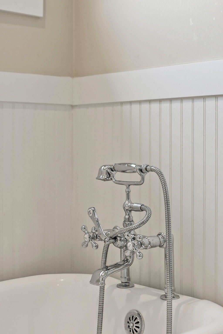
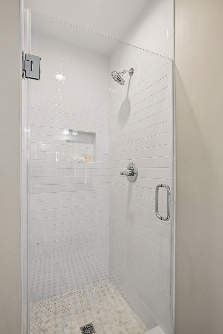
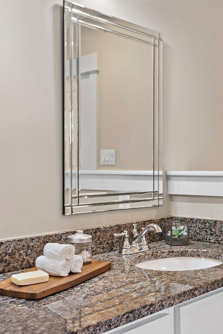
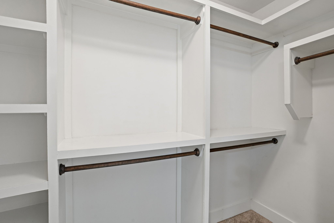
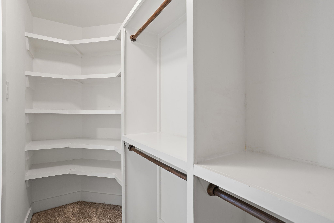
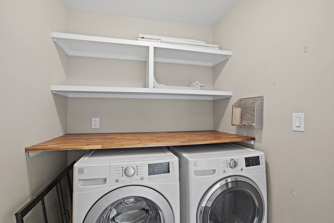
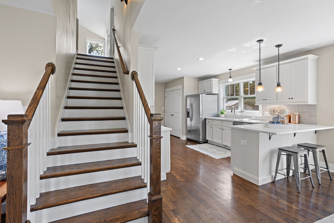
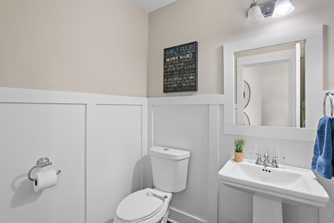
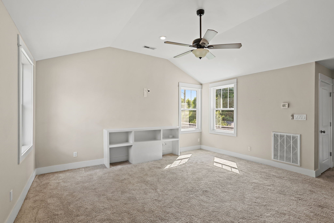
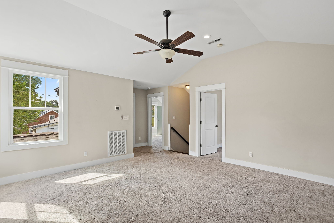
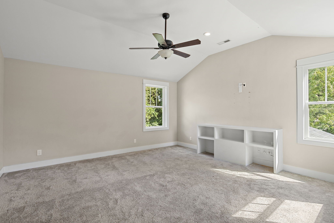
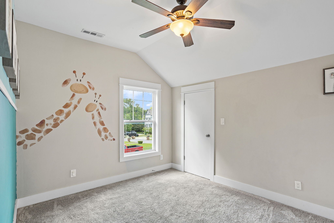
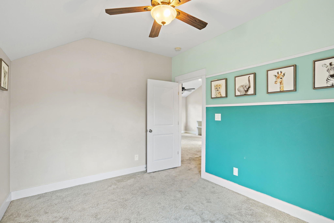
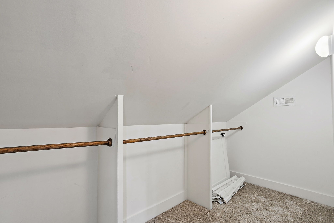
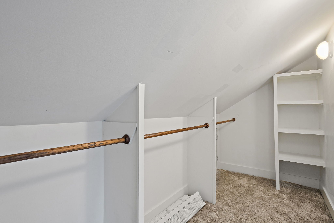
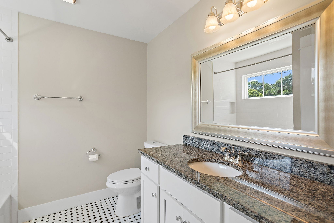
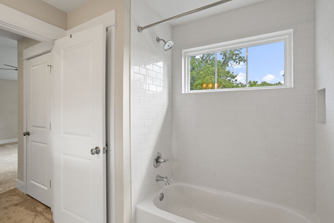
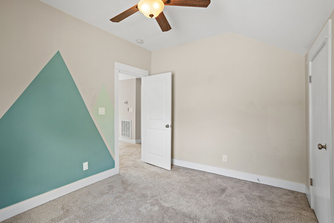
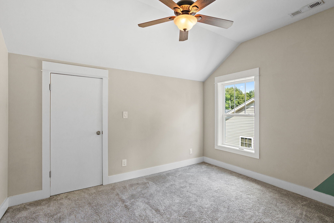
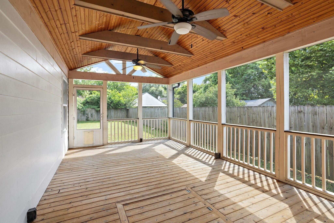
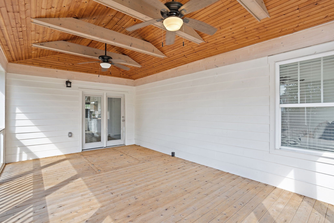
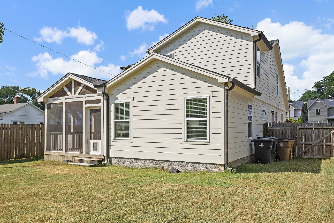
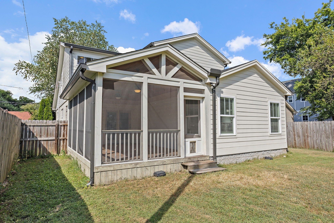
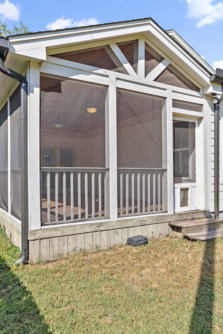
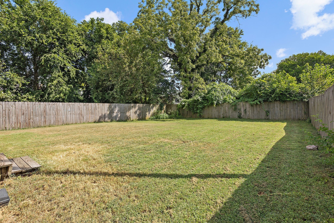
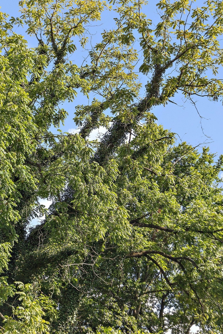
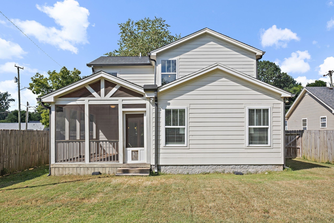
 Copyright 2025 RealTracs Solutions.
Copyright 2025 RealTracs Solutions.