$569,000 - 441 E Lytle St, Murfreesboro
- 3
- Bedrooms
- 2½
- Baths
- 2,168
- SQ. Feet
- 0.32
- Acres
Charming Historic Home Near Downtown Murfreesboro & MTSU. Welcome to 441 E Lytle Street, a beautifully updated 3-bedroom, 2.5-bath historic home offering a rare blend of charm, comfort, and modern convenience — just blocks from the Murfreesboro Square and minutes to the MTSU campus. This spacious 2,168 sq ft residence sits on almost a third of an acre fully fenced lot with mature trees, features a detached 2-car garage, recently installed concrete driveway with tons of space for parking, a covered front porch, and a large patio deck perfect for grilling and entertaining. Inside, you'll find a cozy gas fireplace in the living area, a spacious formal dining room, updated bathrooms, fresh paint throughout, updated lighting fixtures, 3–4-year-old appliances, a new garbage disposal and kitchen faucet, and beautifully renovated bathrooms. Enjoy peace of mind with major updates including a 4-year-old roof, windows, and vinyl siding. The fully fenced backyard includes an outbuilding currently used as a golf simulator — complete with projector, mat, and screen (all negotiable). Don’t miss the opportunity to own this one-of-a-kind home full of character, thoughtful upgrades, and an unbeatable location! Book your showing today! Buyer or Buyer's Agent to verify all pertinent information.
Essential Information
-
- MLS® #:
- 2970100
-
- Price:
- $569,000
-
- Bedrooms:
- 3
-
- Bathrooms:
- 2.50
-
- Full Baths:
- 2
-
- Half Baths:
- 1
-
- Square Footage:
- 2,168
-
- Acres:
- 0.32
-
- Year Built:
- 1900
-
- Type:
- Residential
-
- Sub-Type:
- Single Family Residence
-
- Status:
- Under Contract - Showing
Community Information
-
- Address:
- 441 E Lytle St
-
- Subdivision:
- None
-
- City:
- Murfreesboro
-
- County:
- Rutherford County, TN
-
- State:
- TN
-
- Zip Code:
- 37130
Amenities
-
- Utilities:
- Water Available
-
- Parking Spaces:
- 6
-
- # of Garages:
- 2
-
- Garages:
- Garage Door Opener, Detached, Concrete
-
- View:
- City
Interior
-
- Interior Features:
- Ceiling Fan(s), High Speed Internet
-
- Appliances:
- Electric Oven, Cooktop, Dishwasher, Disposal, Microwave, Refrigerator, Stainless Steel Appliance(s)
-
- Heating:
- Central
-
- Cooling:
- Central Air
-
- Fireplace:
- Yes
-
- # of Fireplaces:
- 1
-
- # of Stories:
- 1
Exterior
-
- Exterior Features:
- Storage
-
- Lot Description:
- Level
-
- Roof:
- Asphalt
-
- Construction:
- Vinyl Siding
School Information
-
- Elementary:
- Mitchell-Neilson Elementary
-
- Middle:
- Siegel Middle School
-
- High:
- Siegel High School
Additional Information
-
- Date Listed:
- August 6th, 2025
-
- Days on Market:
- 42
Listing Details
- Listing Office:
- Maples Realty & Auction Co.
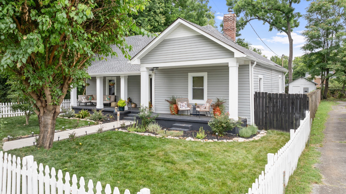
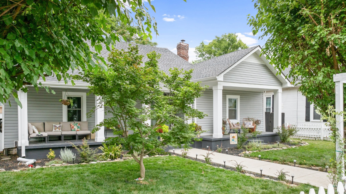
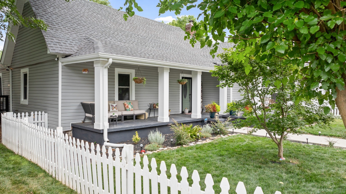
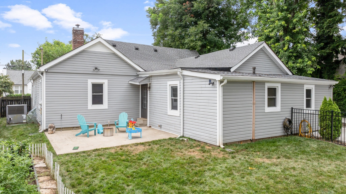
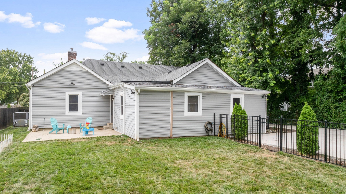
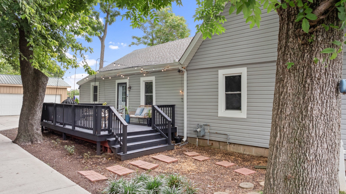
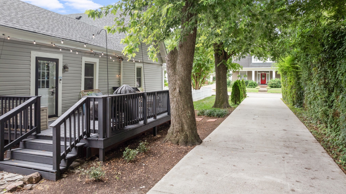
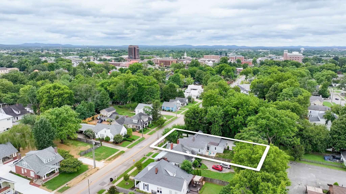
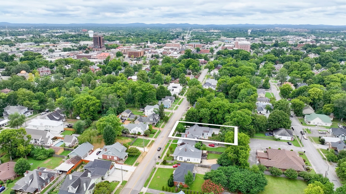
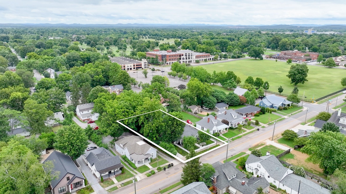
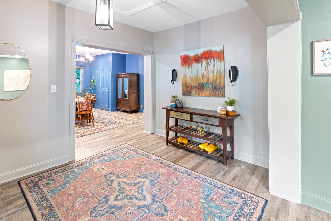
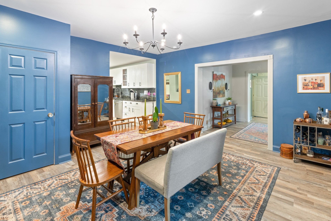
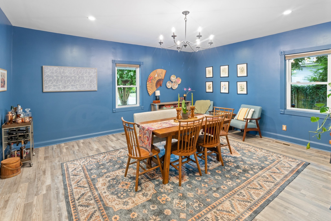
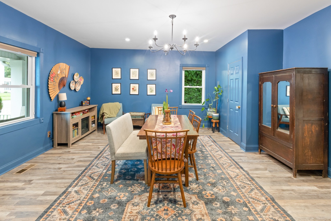
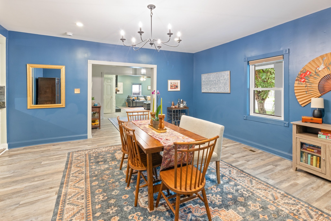
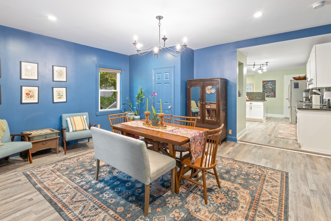
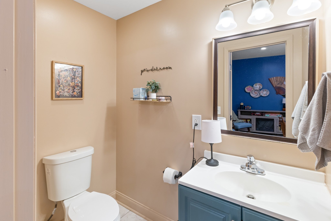
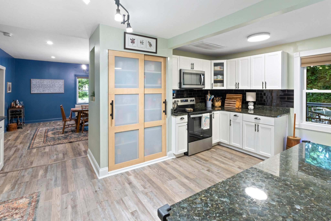
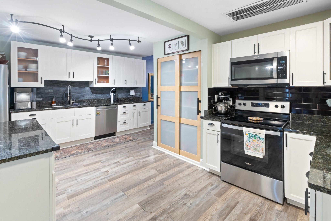
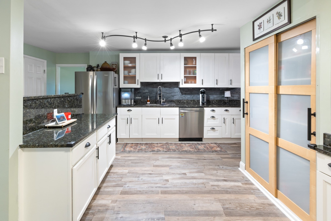
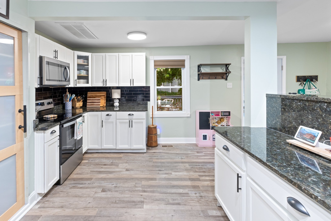
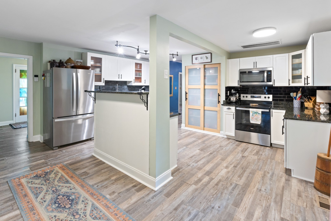
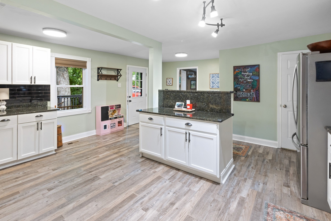
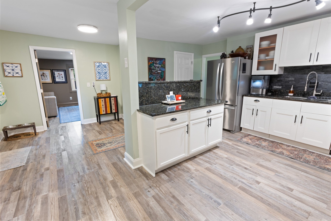
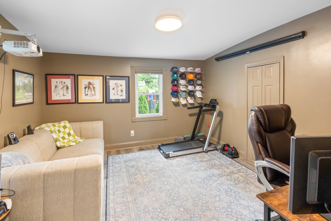
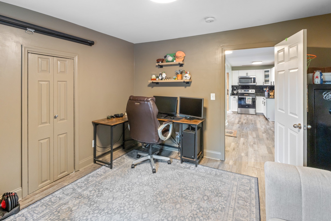
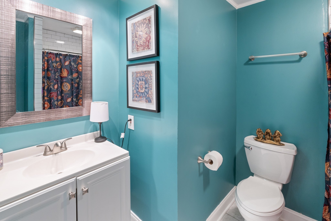
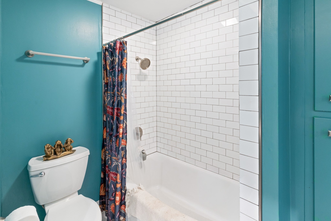
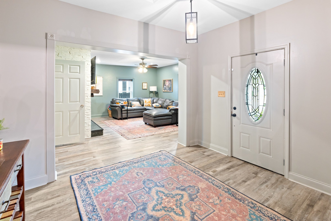
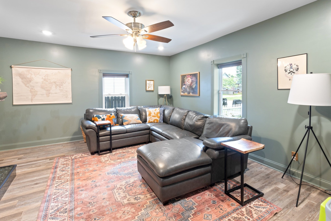
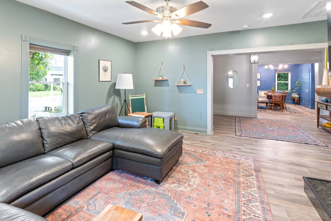
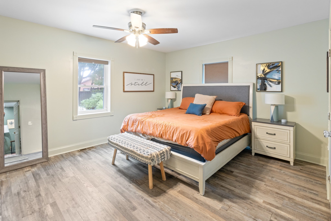
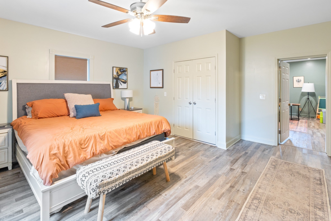
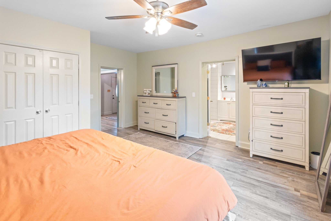
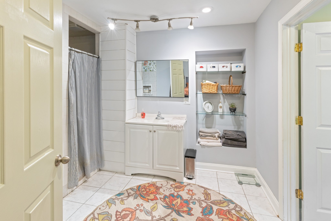
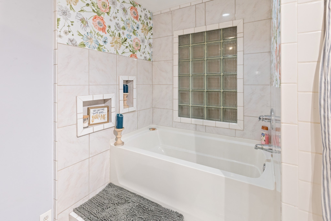
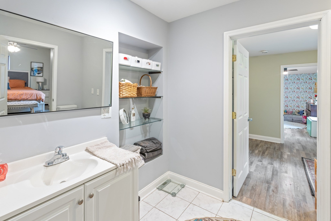
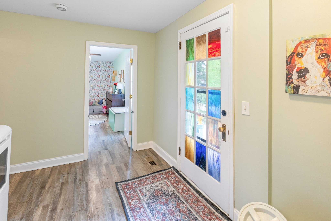
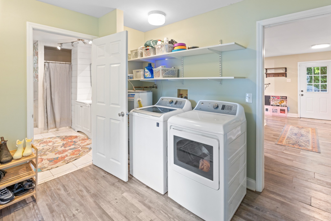
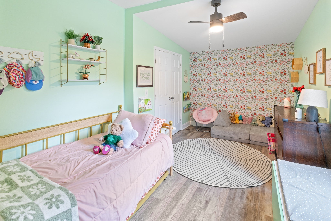
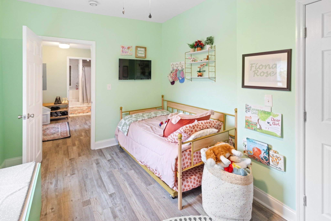
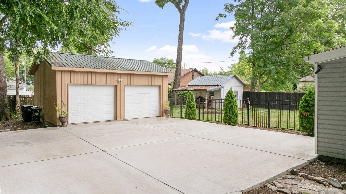
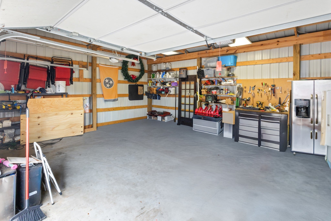
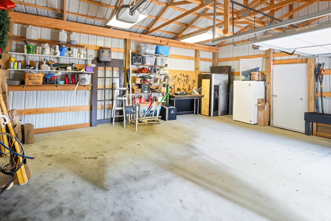
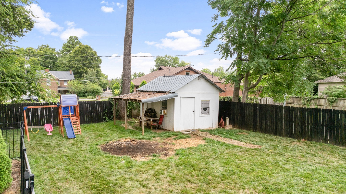
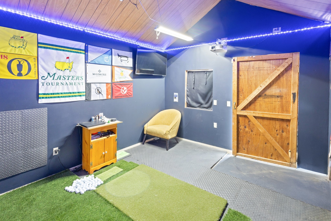
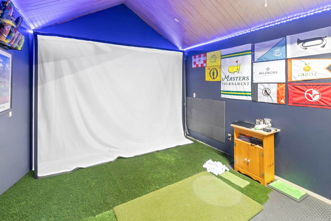
 Copyright 2025 RealTracs Solutions.
Copyright 2025 RealTracs Solutions.