$420,000 - 101 Anna Dr, Goodlettsville
- 3
- Bedrooms
- 2
- Baths
- 1,626
- SQ. Feet
- 0.49
- Acres
Welcome to 101 Anna Drive, a charming home situated on a spacious 0.49-acre corner lot in Goodlettsville, TN. This freshly remodeled 3 bedroom, 2 bathroom home offers 1,626 square feet of comfortable living space.The home has been freshly painted, has new flooring, new light fixtures throughout plus brand new washer and dryer that will remain. The remodeled kitchen boasts all new stainless steel appliances, new counters, new refrigerator and includes a breakfast nook. In addition to the cosmetic updates throughout the home also has new HVAC, Water Heater and Roof. The large garage offers attached parking, making life just that much easier as you unload groceries or embark on a short drive to Nashville. Bask in the beauty of your surroundings from the front porch, where you can enjoy great views that make this property truly special. The impressive lot size allows for endless possibilities, from gardening to creating your own outdoor oasis. Conveniently located near amenities, this home offers a peaceful retreat while providing easy access to the vibrant offerings of nearby Nashville. Don't miss the opportunity to make this delightful house your forever home. Reach out today for more information or to schedule a viewing!
Essential Information
-
- MLS® #:
- 2970090
-
- Price:
- $420,000
-
- Bedrooms:
- 3
-
- Bathrooms:
- 2.00
-
- Full Baths:
- 2
-
- Square Footage:
- 1,626
-
- Acres:
- 0.49
-
- Year Built:
- 1998
-
- Type:
- Residential
-
- Sub-Type:
- Single Family Residence
-
- Status:
- Active
Community Information
-
- Address:
- 101 Anna Dr
-
- Subdivision:
- None
-
- City:
- Goodlettsville
-
- County:
- Sumner County, TN
-
- State:
- TN
-
- Zip Code:
- 37072
Amenities
-
- Utilities:
- Electricity Available, Natural Gas Available, Water Available
-
- Parking Spaces:
- 2
-
- # of Garages:
- 2
-
- Garages:
- Garage Door Opener, Garage Faces Front
-
- View:
- City
Interior
-
- Interior Features:
- Air Filter, Ceiling Fan(s), Entrance Foyer, Redecorated
-
- Appliances:
- Electric Oven, Electric Range, Dishwasher, Disposal, Dryer, Microwave, Refrigerator, Stainless Steel Appliance(s), Washer
-
- Heating:
- Central, Natural Gas
-
- Cooling:
- Central Air, Electric
-
- # of Stories:
- 2
Exterior
-
- Lot Description:
- Corner Lot
-
- Roof:
- Shingle
-
- Construction:
- Brick
School Information
-
- Elementary:
- Madison Creek Elementary
-
- Middle:
- T. W. Hunter Middle School
-
- High:
- Beech Sr High School
Additional Information
-
- Date Listed:
- August 7th, 2025
-
- Days on Market:
- 57
Listing Details
- Listing Office:
- Compass
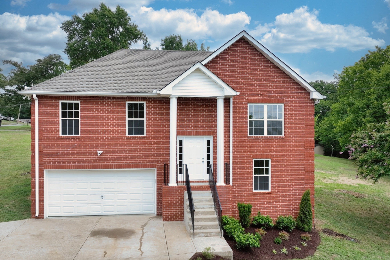
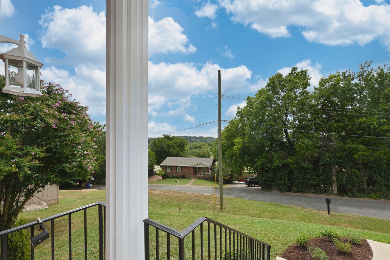
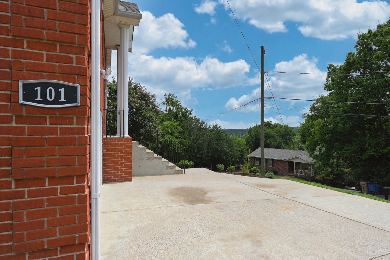
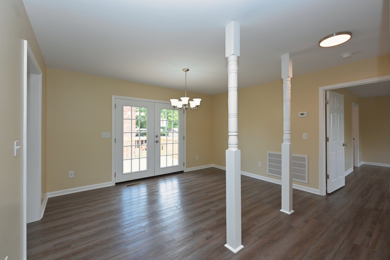
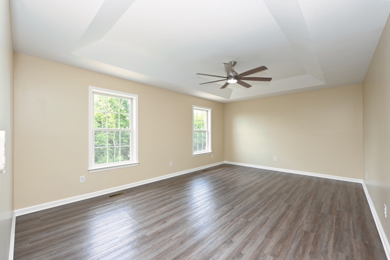
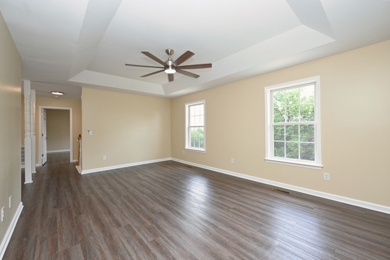
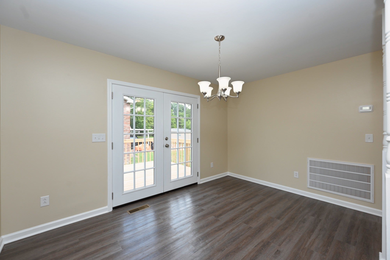
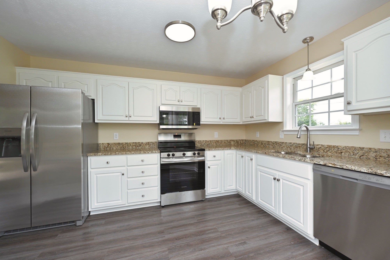
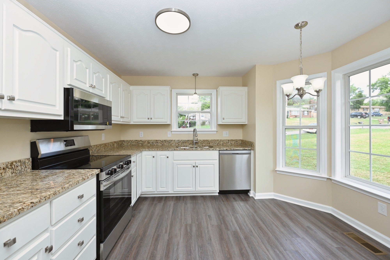
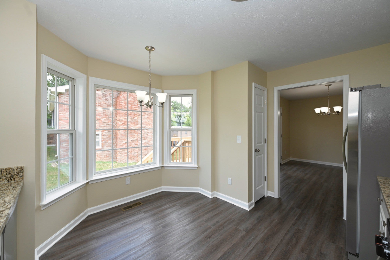
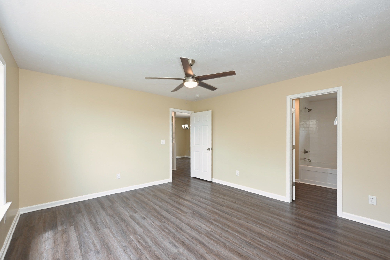
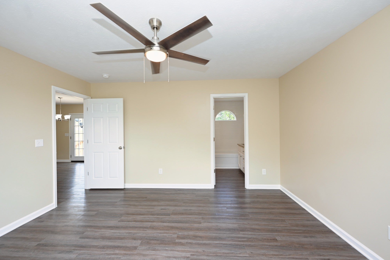
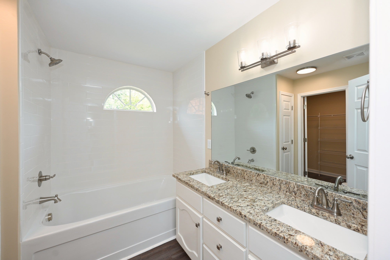
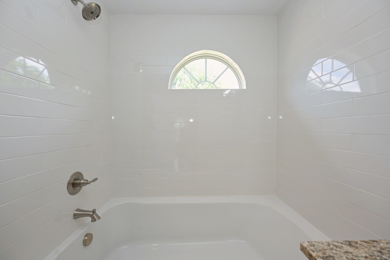
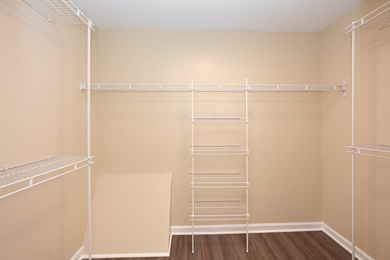
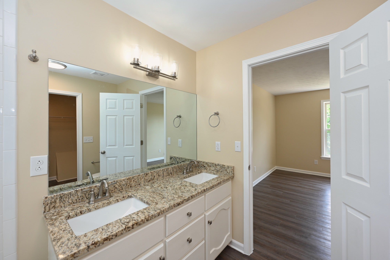
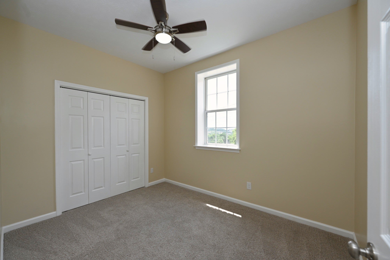
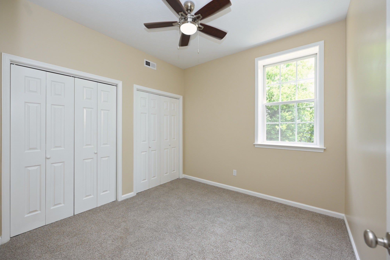
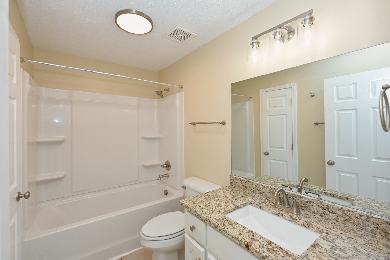
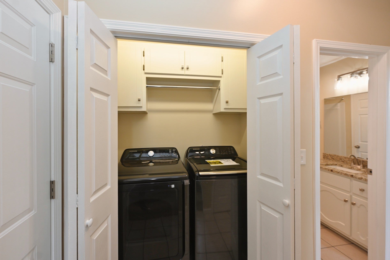
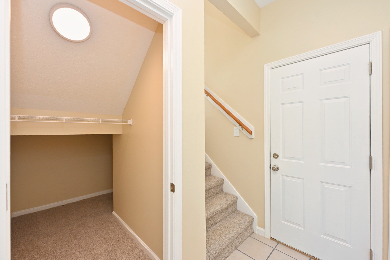
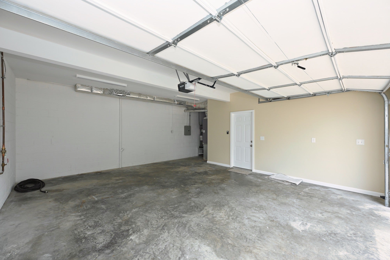
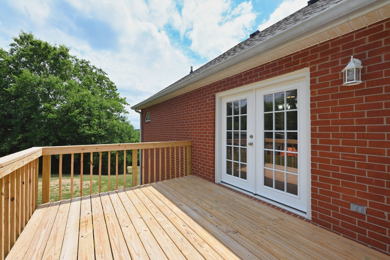
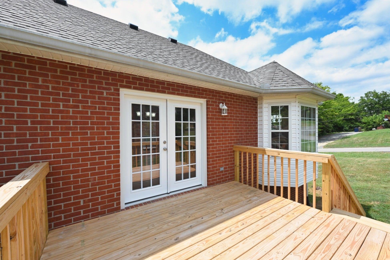
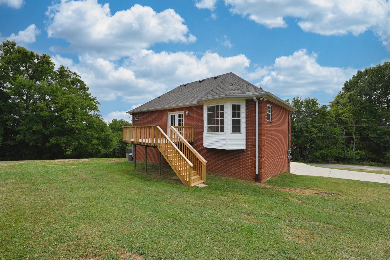
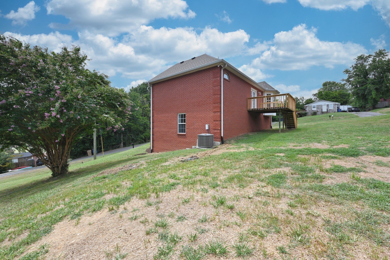
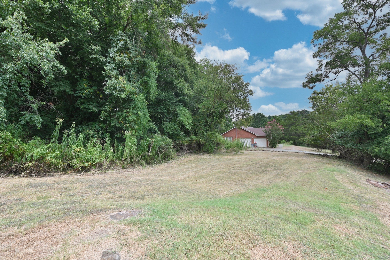
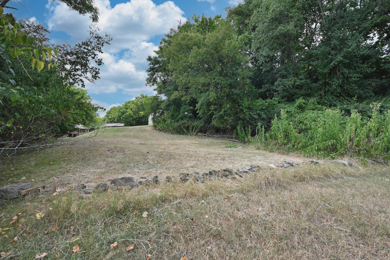
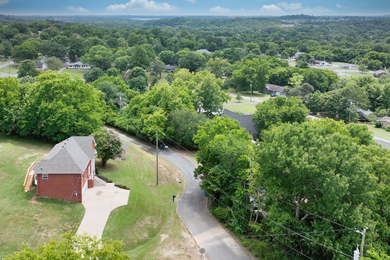
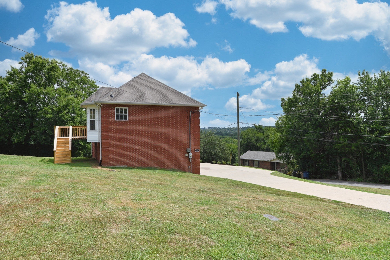
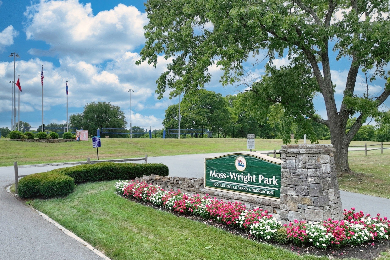
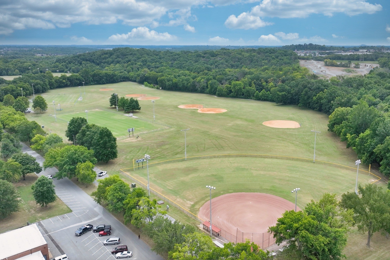
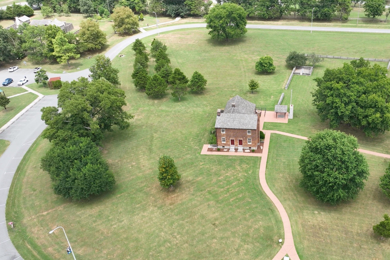
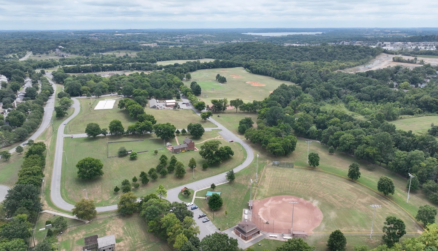
 Copyright 2025 RealTracs Solutions.
Copyright 2025 RealTracs Solutions.