$550,000 - 427 Red Sunset Ct, Brentwood
- 3
- Bedrooms
- 2½
- Baths
- 2,046
- SQ. Feet
- 0.2
- Acres
This immaculately maintained, better than new construction home is not to be missed! Beautifully designed and updated, this homes features a comfortable, open layout with lots of natural light on the main level and 3 bedrooms, 2 bathrooms and an open loft upstairs. The layout is perfect for families who want all rooms close together with open space to entertain and relax on the main floor. Enjoy morning coffee on the covered front porch or on the covered back patio with a FULLY FENCED back yard. If you're wondering where to put up a Christmas tree, we recommend right next to the fireplace :) This home completely move in ready for owners who do not want any projects. 2% lender credit with preferred lender! Get no closing costs or a massive permanent BUYDOWN into the 5s!
Essential Information
-
- MLS® #:
- 2970072
-
- Price:
- $550,000
-
- Bedrooms:
- 3
-
- Bathrooms:
- 2.50
-
- Full Baths:
- 2
-
- Half Baths:
- 1
-
- Square Footage:
- 2,046
-
- Acres:
- 0.20
-
- Year Built:
- 2020
-
- Type:
- Residential
-
- Sub-Type:
- Single Family Residence
-
- Style:
- Traditional
-
- Status:
- Under Contract - Showing
Community Information
-
- Address:
- 427 Red Sunset Ct
-
- Subdivision:
- Heights At Autumn Oaks
-
- City:
- Brentwood
-
- County:
- Davidson County, TN
-
- State:
- TN
-
- Zip Code:
- 37027
Amenities
-
- Utilities:
- Electricity Available, Natural Gas Available, Water Available
-
- Parking Spaces:
- 4
-
- # of Garages:
- 2
-
- Garages:
- Garage Door Opener, Garage Faces Front, Driveway
Interior
-
- Interior Features:
- Ceiling Fan(s), Extra Closets, Open Floorplan, Pantry, Walk-In Closet(s), High Speed Internet
-
- Appliances:
- Electric Oven, Cooktop, Dishwasher, Disposal, Dryer, Refrigerator, Stainless Steel Appliance(s), Washer
-
- Heating:
- Central, Natural Gas
-
- Cooling:
- Ceiling Fan(s), Central Air, Electric
-
- Fireplace:
- Yes
-
- # of Fireplaces:
- 1
-
- # of Stories:
- 2
Exterior
-
- Lot Description:
- Private
-
- Roof:
- Asphalt
-
- Construction:
- Hardboard Siding, Brick
School Information
-
- Elementary:
- May Werthan Shayne Elementary School
-
- Middle:
- William Henry Oliver Middle
-
- High:
- John Overton Comp High School
Additional Information
-
- Date Listed:
- August 15th, 2025
-
- Days on Market:
- 37
Listing Details
- Listing Office:
- Lhi Homes International
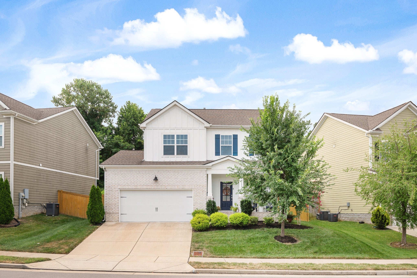
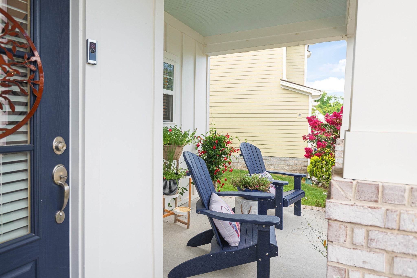
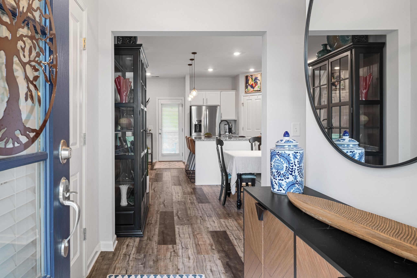
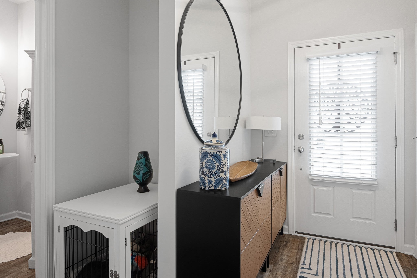
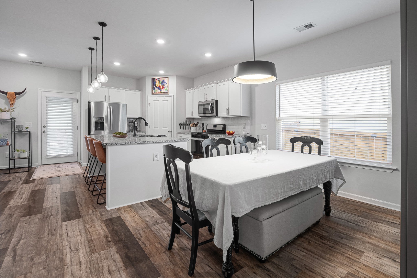
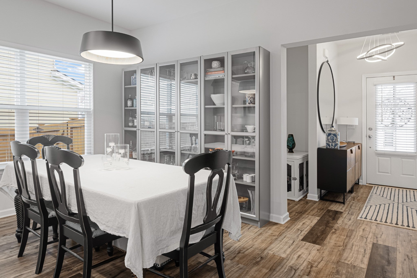
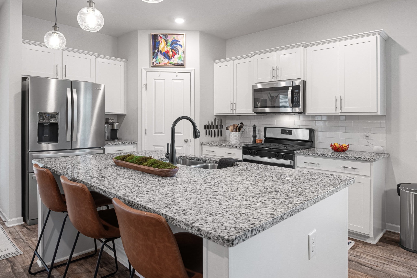
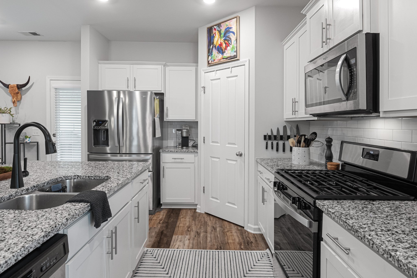
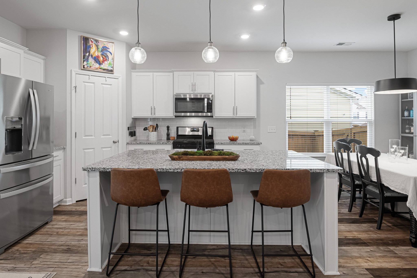
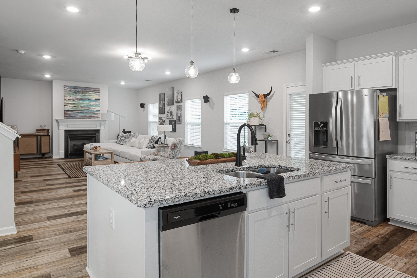
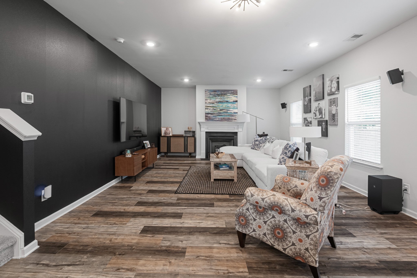
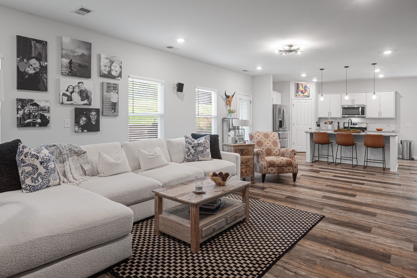
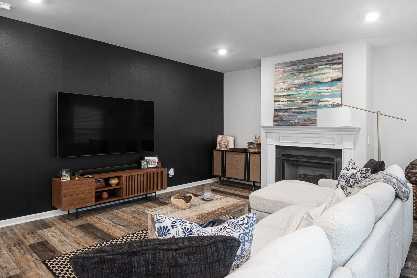
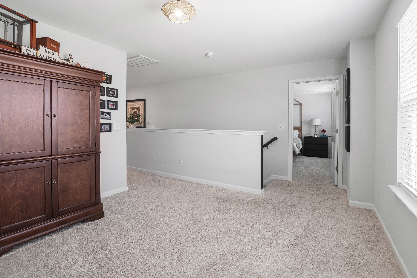
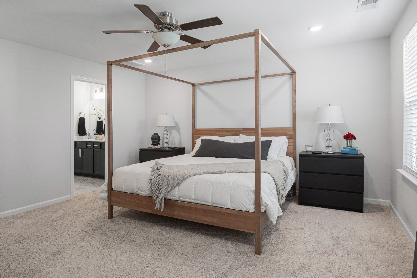
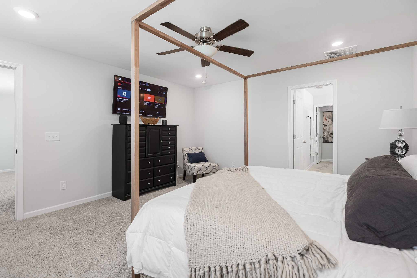
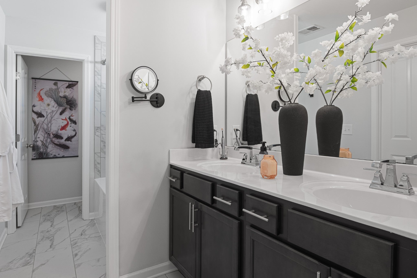
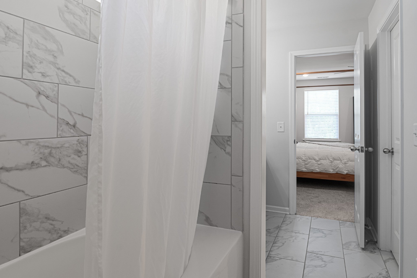
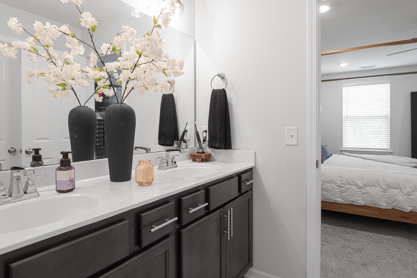
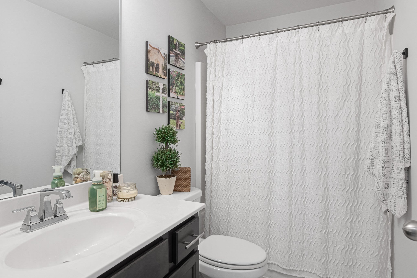
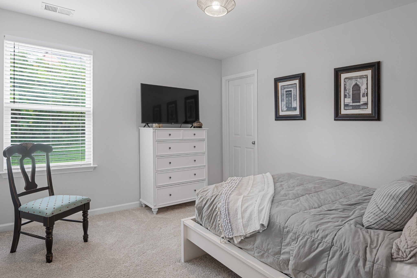
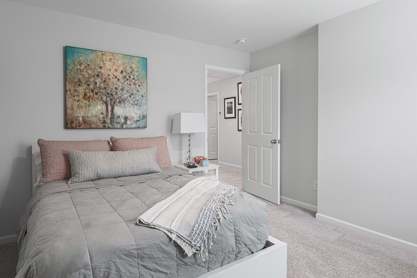
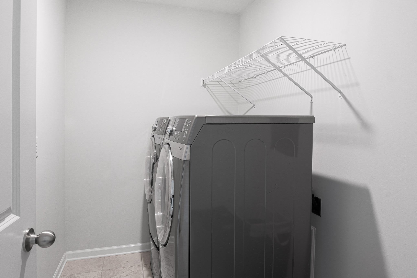
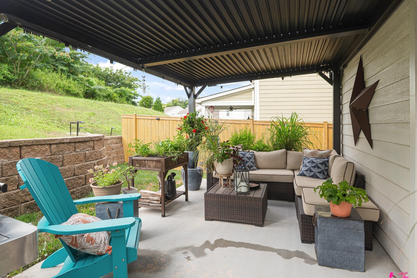
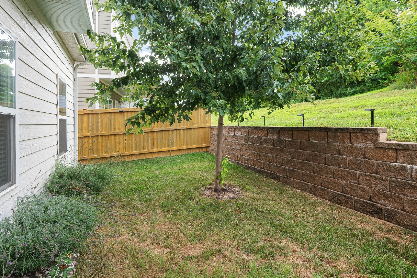
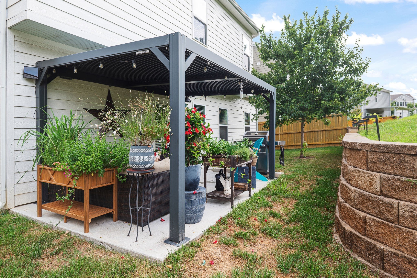
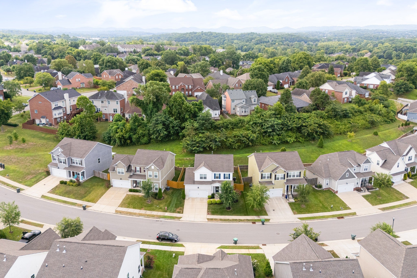
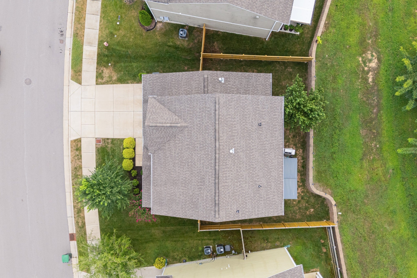
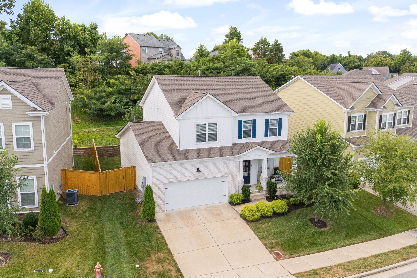
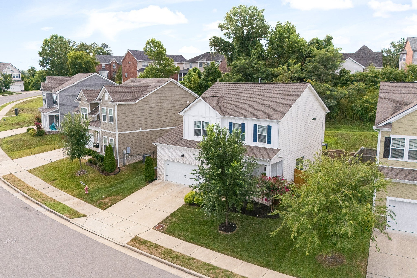
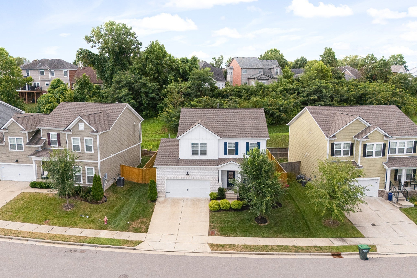
 Copyright 2025 RealTracs Solutions.
Copyright 2025 RealTracs Solutions.