$549,000 - 662 Tobylynn Dr, Nashville
- 3
- Bedrooms
- 2
- Baths
- 2,288
- SQ. Feet
- 0.3
- Acres
Welcome to 662 Tobylynn Drive, where classic charm and modern refinement meet in quiet harmony — tucked within one of the most vibrant neighborhood just moments from Nashville, Brentwood, and Franklin. Lovingly renovated with intention and care, every detail of this home has been curated to honor its original character while elevating the everyday. The kitchen and bathrooms have been beautifully updated with timeless materials and smart functionality, while the original hardwood floors—meticulously restored—anchor the space with warmth, authenticity, and a sense of place. The lower level is expansive and inviting, offering flexibility for your lifestyle—whether that’s a polished home office, a cozy media lounge, a fitness retreat, or a lively recreational space for entertaining friends and family. French doors open to a generous backyard—a rare combination of openness and privacy—where mornings feel a little quieter and evenings last a little longer. This is more than a home—it’s a feeling. A place where past and present coexist with grace. A canvas for meaningful living in one of Nashville’s most convenient and connected locations.
Essential Information
-
- MLS® #:
- 2970070
-
- Price:
- $549,000
-
- Bedrooms:
- 3
-
- Bathrooms:
- 2.00
-
- Full Baths:
- 2
-
- Square Footage:
- 2,288
-
- Acres:
- 0.30
-
- Year Built:
- 1971
-
- Type:
- Residential
-
- Sub-Type:
- Single Family Residence
-
- Status:
- Active
Community Information
-
- Address:
- 662 Tobylynn Dr
-
- Subdivision:
- Huntington Park
-
- City:
- Nashville
-
- County:
- Davidson County, TN
-
- State:
- TN
-
- Zip Code:
- 37211
Amenities
-
- Utilities:
- Water Available
-
- Parking Spaces:
- 1
-
- # of Garages:
- 1
-
- Garages:
- Garage Faces Rear
Interior
-
- Interior Features:
- Built-in Features, Ceiling Fan(s)
-
- Appliances:
- Electric Oven, Electric Range, Dishwasher, Refrigerator, Stainless Steel Appliance(s), Smart Appliance(s)
-
- Heating:
- Central
-
- Cooling:
- Ceiling Fan(s), Central Air
-
- Fireplace:
- Yes
-
- # of Fireplaces:
- 1
-
- # of Stories:
- 2
Exterior
-
- Construction:
- Brick
School Information
-
- Elementary:
- Granbery Elementary
-
- Middle:
- William Henry Oliver Middle
-
- High:
- John Overton Comp High School
Additional Information
-
- Date Listed:
- August 8th, 2025
-
- Days on Market:
- 45
Listing Details
- Listing Office:
- Compass Re
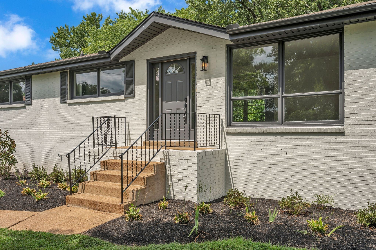
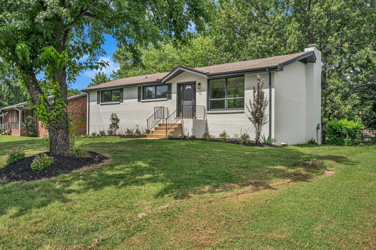
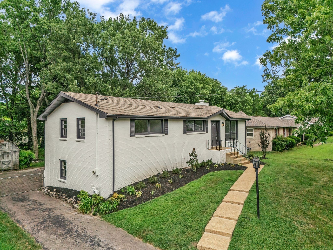
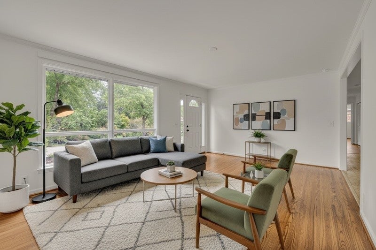
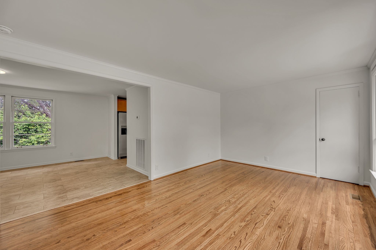
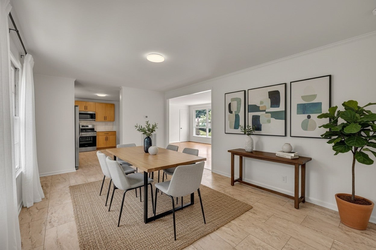
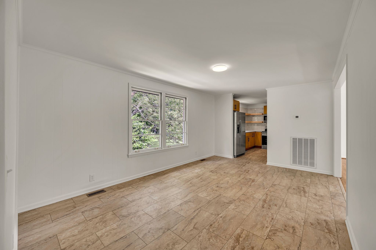
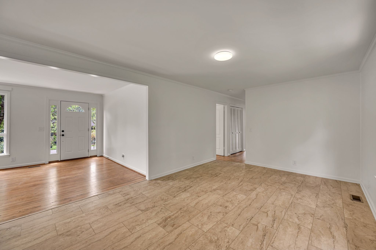
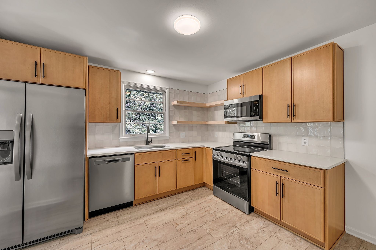
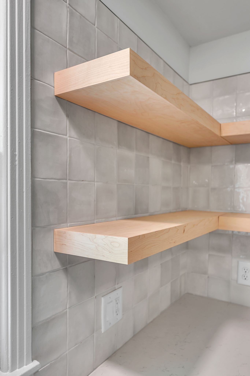
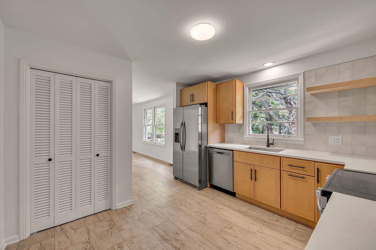
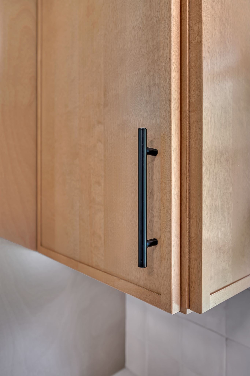
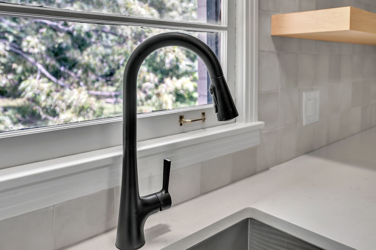
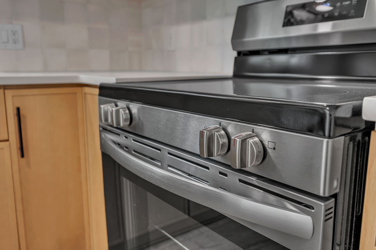
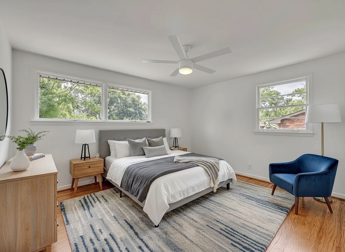
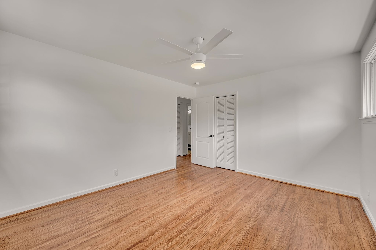
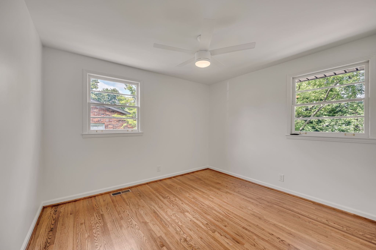
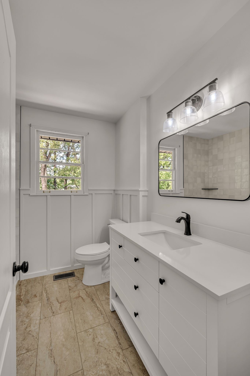
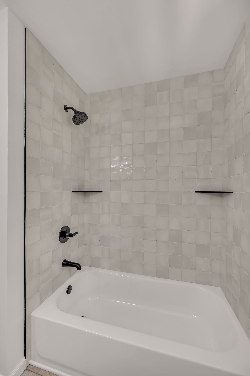
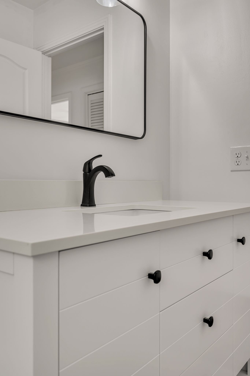
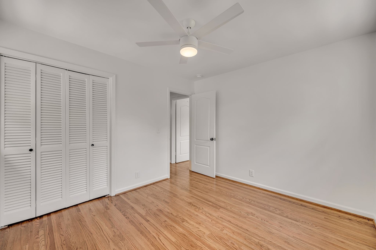
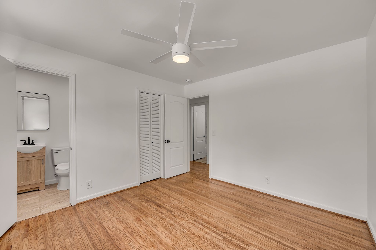
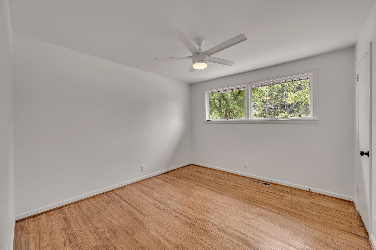
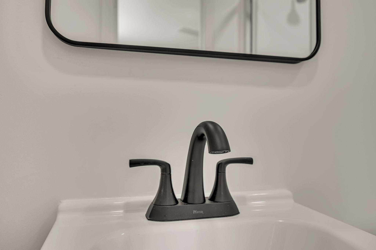
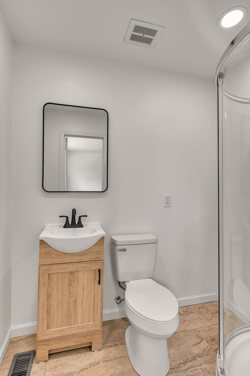
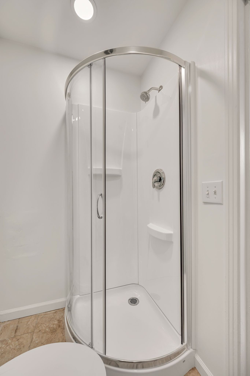
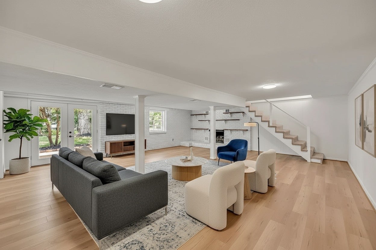
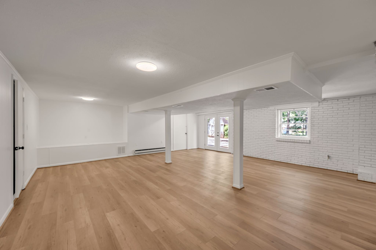
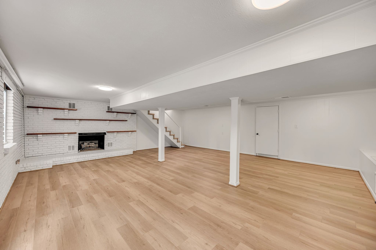
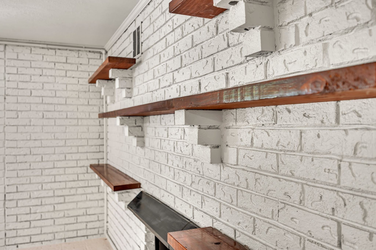
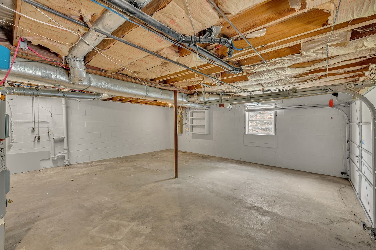
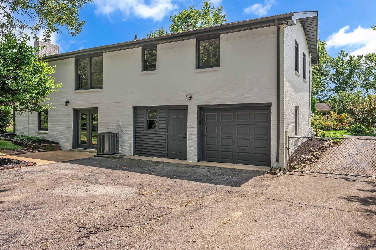
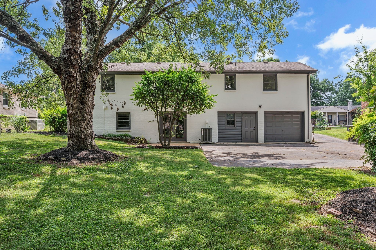
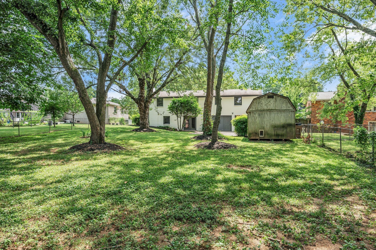
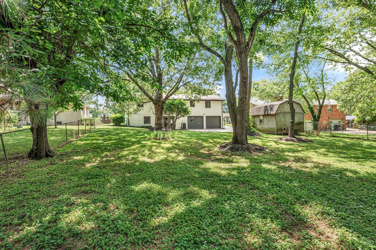
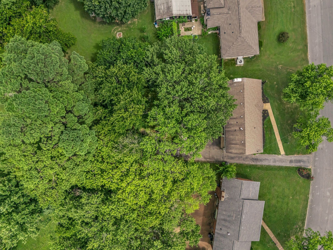
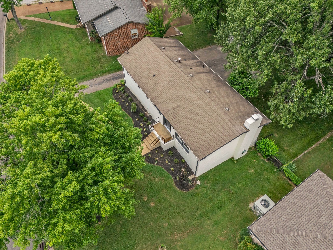
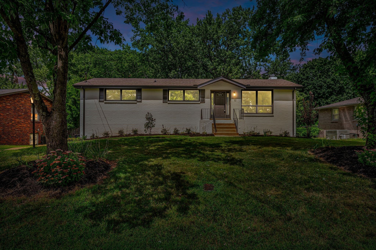
 Copyright 2025 RealTracs Solutions.
Copyright 2025 RealTracs Solutions.