$549,990 - 324 Buckwood Lane S, Thompsons Station
- 2
- Bedrooms
- 2½
- Baths
- 1,524
- SQ. Feet
- 2025
- Year Built
MOVE-IN READY! and LOW LOW LOW INTEREST RATE INCENTIVES W/ USE OF PREFERRED LENDER AND TITLE. Here's your chance to own a ONE LEVEL Ranch plan in a brand new Community in Thompson Station! Hurry in as we only have 2 of these one level plans left! This Corsair plan is an END UNIT has tons of natural light from all the windows Plus a private backyard that faces the tree lined open space. Beautiful soaring 10' ceilings, 8' doors, gourmet kitchen w/ gas cooktop and huge island. Drive right into your two car attached garage! Some extras include tile backsplash, tile flooring in full baths and laundry rm, drop zone boot bench, pendant island lights, and blinds on all the windows. This home will WOW you! Please see onsite sales agent for more information. Going, going...call before it's gone!
Essential Information
-
- MLS® #:
- 2970065
-
- Price:
- $549,990
-
- Bedrooms:
- 2
-
- Bathrooms:
- 2.50
-
- Full Baths:
- 2
-
- Half Baths:
- 1
-
- Square Footage:
- 1,524
-
- Acres:
- 0.00
-
- Year Built:
- 2025
-
- Type:
- Residential
-
- Sub-Type:
- Townhouse
-
- Style:
- Contemporary
-
- Status:
- Under Contract - Not Showing
Community Information
-
- Address:
- 324 Buckwood Lane S
-
- Subdivision:
- Emberly
-
- City:
- Thompsons Station
-
- County:
- Williamson County, TN
-
- State:
- TN
-
- Zip Code:
- 37179
Amenities
-
- Amenities:
- Dog Park, Playground, Sidewalks
-
- Utilities:
- Natural Gas Available, Water Available
-
- Parking Spaces:
- 2
-
- # of Garages:
- 2
-
- Garages:
- Garage Door Opener, Garage Faces Front
Interior
-
- Interior Features:
- Ceiling Fan(s), Entrance Foyer, High Ceilings, Open Floorplan, Pantry, Walk-In Closet(s), High Speed Internet, Kitchen Island
-
- Appliances:
- Built-In Electric Oven, Cooktop, Gas Range
-
- Heating:
- Central, Natural Gas
-
- Cooling:
- Ceiling Fan(s), Central Air
-
- # of Stories:
- 1
Exterior
-
- Construction:
- Fiber Cement, Hardboard Siding, Brick
School Information
-
- Elementary:
- Heritage Elementary
-
- Middle:
- Heritage Middle
-
- High:
- Independence High School
Additional Information
-
- Date Listed:
- August 6th, 2025
-
- Days on Market:
- 46
Listing Details
- Listing Office:
- Dream Finders Holdings, Llc
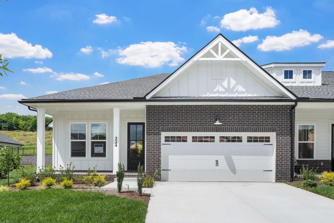
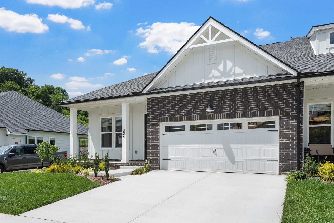
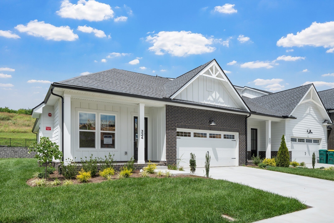
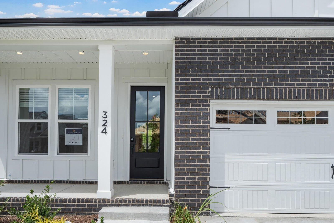
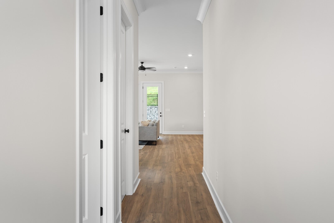
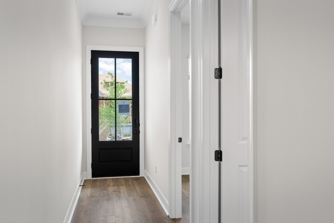
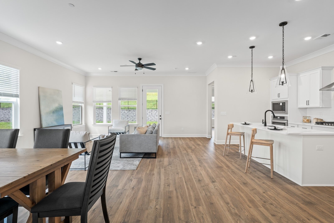
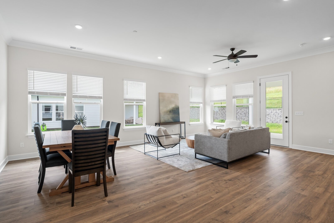
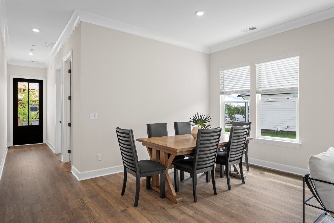
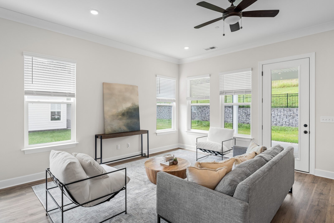
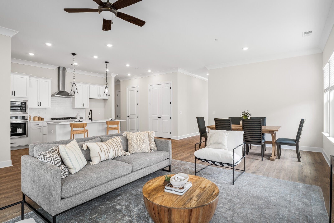
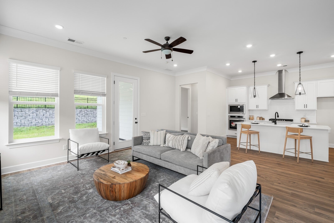
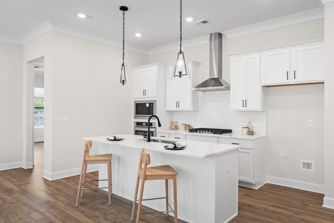
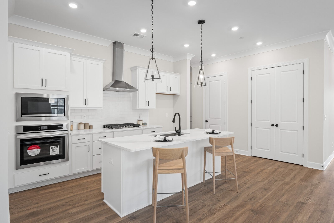
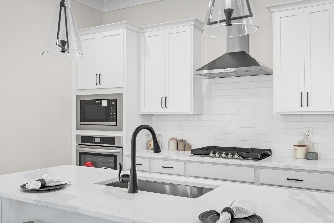
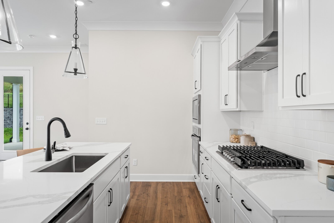
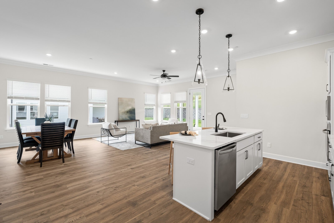
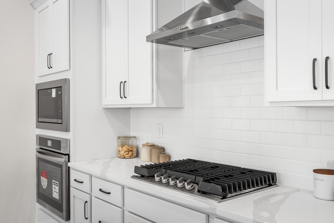
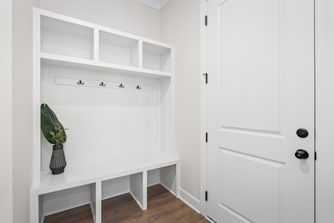
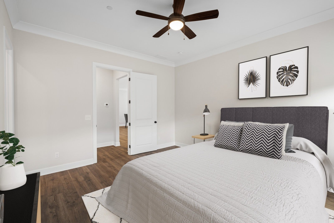
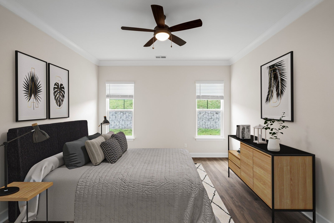
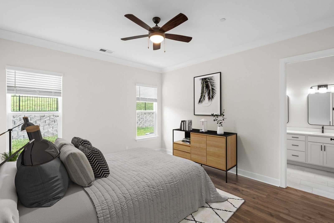
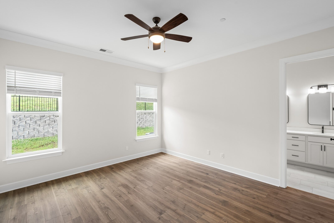
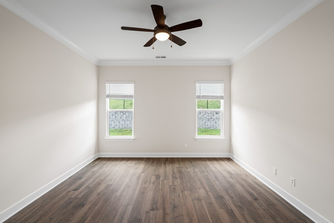
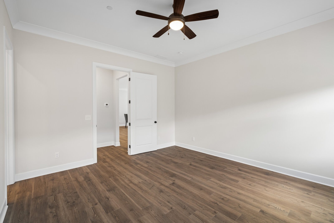
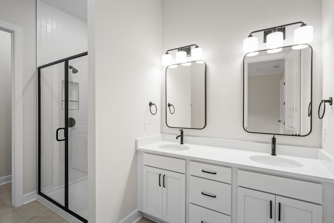
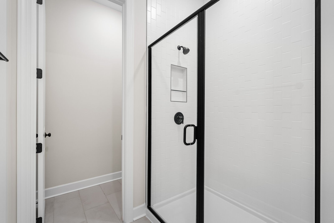
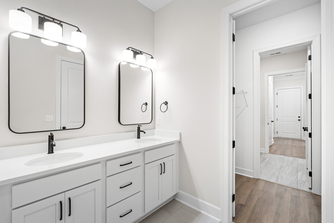
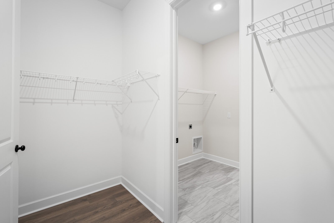
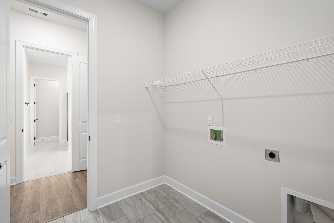
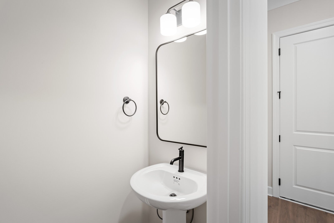
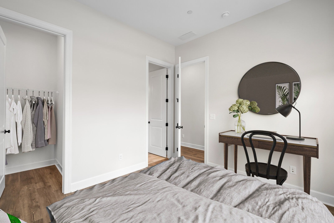
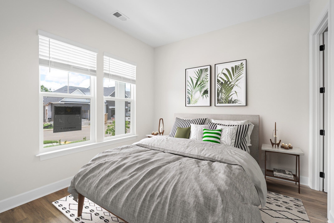
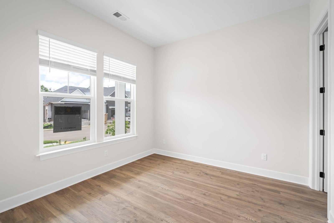
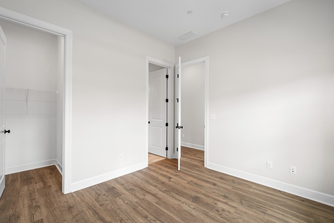
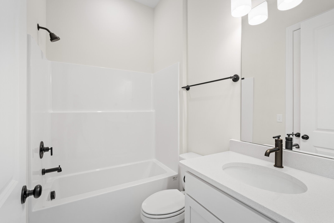
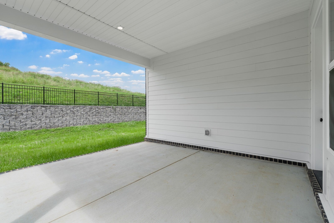
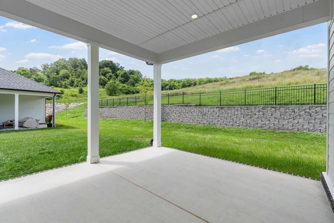
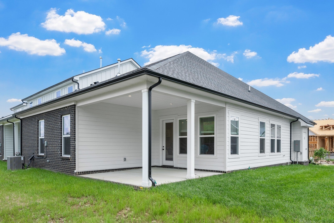
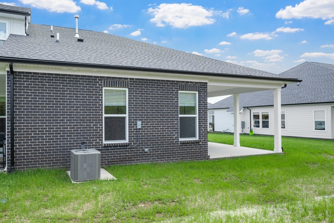
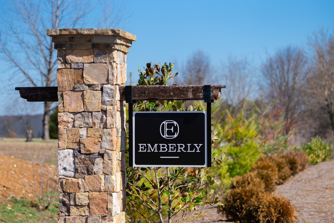
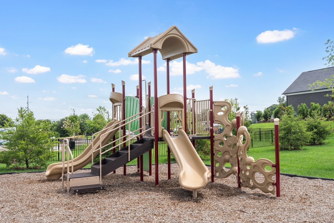
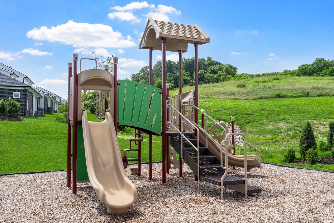
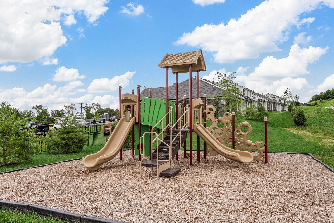
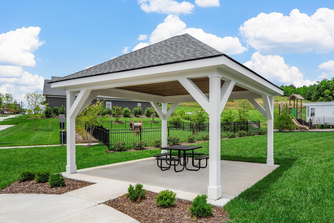
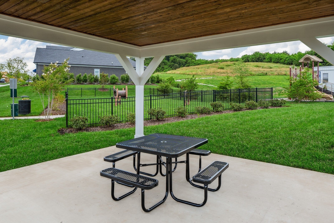
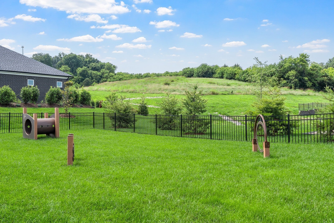
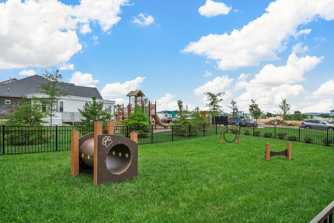
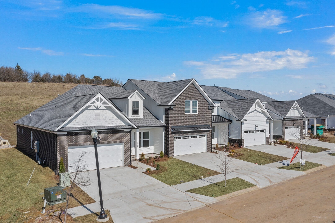
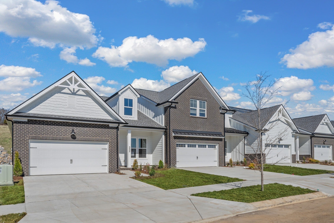
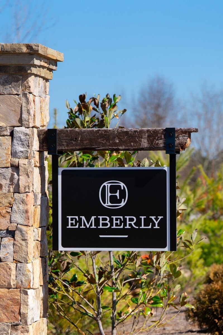

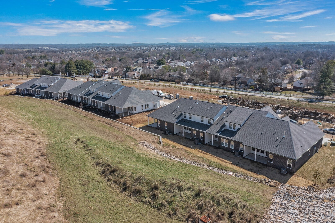
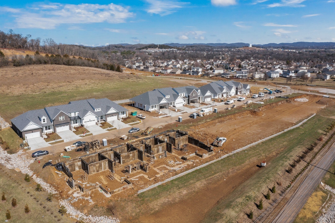
 Copyright 2025 RealTracs Solutions.
Copyright 2025 RealTracs Solutions.