$524,900 - 317 Mcduff Ln, Camden
- 2
- Bedrooms
- 2
- Baths
- 1,378
- SQ. Feet
- 1
- Acres
Showings begin Friday, Sept. 5th. Immaculate property, meticulously updated and maintained with dock permittable lot on Kentucky Lake. A private slice of Tennessee - think lake-life, hunting, fishing, abundant turkey, deer, ducks and fish. Peace and adventures await at this gem of a property. Two separate dwellings and an RV power hook up, the newly built studio/mother-in-law suite/office that is exquisite with vaulted ceilings and a beautifully epoxied floor. The lovely main house is surrounded by a perennial garden, cypress and cedar trees and has two bedrooms on the main floor with a spacious room, used as the primary suite, and office on the second floor. The open concept living in the kitchen, dining and living areas is fabulous and is wonderful for entertaining. This home is built to last and efficient with block exterior walls, metal siding and a metal roof only 4 years old. After a fun day on the lake come home to an outdoor shower and lovely landscape. The property boasts 2 lots where the home, mother-in-law suite and carport are built and also includes a lot across the street which has a picnic area and is the lot which is dock permittable, and a fourth lot which is the wooded lot beside the carport. This wooded area gives the home added privacy. There are also side-by-side (ATV) trails directly across the street for even more adventures near the lake. Call today to explore this oasis!
Essential Information
-
- MLS® #:
- 2970063
-
- Price:
- $524,900
-
- Bedrooms:
- 2
-
- Bathrooms:
- 2.00
-
- Full Baths:
- 2
-
- Square Footage:
- 1,378
-
- Acres:
- 1.00
-
- Year Built:
- 2002
-
- Type:
- Residential
-
- Sub-Type:
- Single Family Residence
-
- Status:
- Active
Community Information
-
- Address:
- 317 Mcduff Ln
-
- Subdivision:
- Hallshire Est Sect 5
-
- City:
- Camden
-
- County:
- Benton County, TN
-
- State:
- TN
-
- Zip Code:
- 38320
Amenities
-
- Utilities:
- Electricity Available, Water Available
-
- Parking Spaces:
- 2
-
- Garages:
- Detached
-
- Is Waterfront:
- Yes
-
- Has Pool:
- Yes
-
- Pool:
- Above Ground
Interior
-
- Interior Features:
- Ceiling Fan(s), Extra Closets, In-Law Floorplan, Open Floorplan, Pantry, High Speed Internet
-
- Appliances:
- Electric Oven, Built-In Electric Range, Dishwasher, Stainless Steel Appliance(s)
-
- Heating:
- Electric
-
- Cooling:
- Dual
-
- Fireplace:
- Yes
-
- # of Fireplaces:
- 1
-
- # of Stories:
- 2
Exterior
-
- Exterior Features:
- Dock Permit
-
- Roof:
- Metal
-
- Construction:
- Other, Stone, Vinyl Siding
School Information
-
- Elementary:
- Briarwood School
-
- Middle:
- Camden Jr High School
-
- High:
- Camden Central High School
Additional Information
-
- Date Listed:
- September 5th, 2025
-
- Days on Market:
- 19
Listing Details
- Listing Office:
- Benchmark Realty, Llc
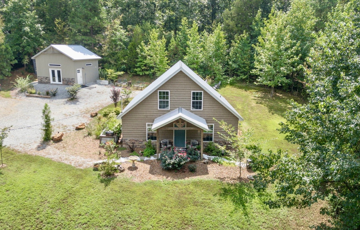
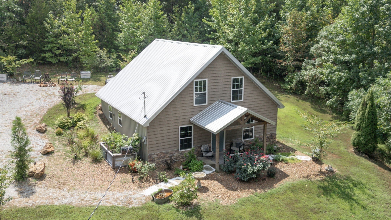
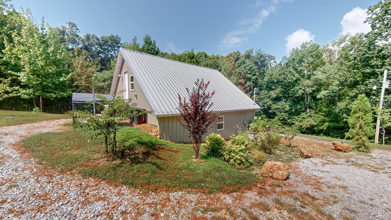
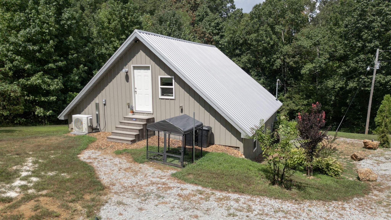
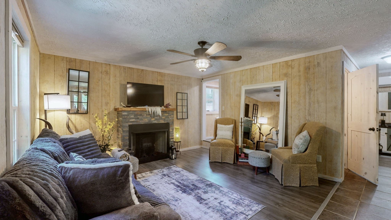
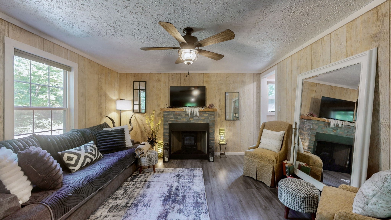
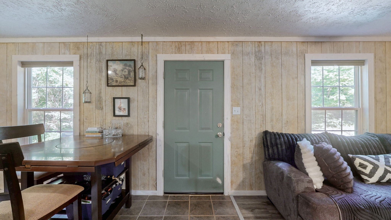
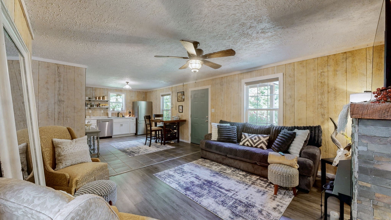
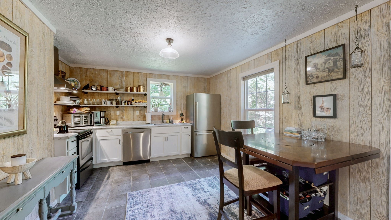
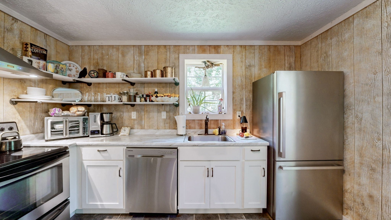
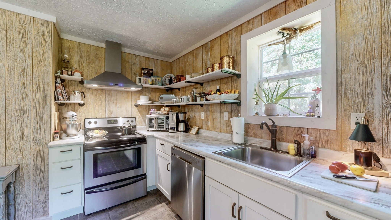
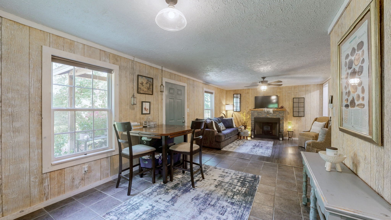
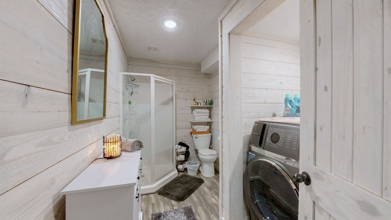
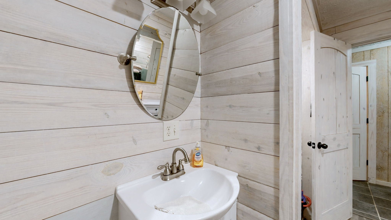
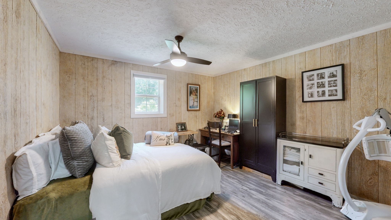
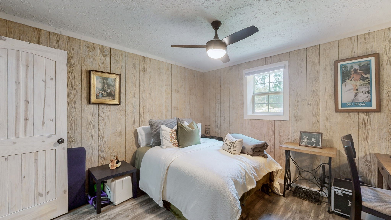
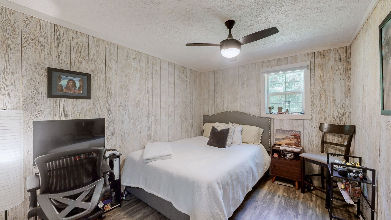
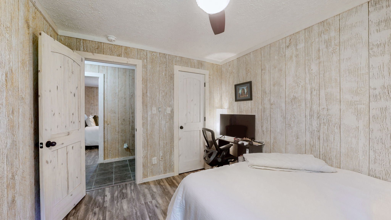
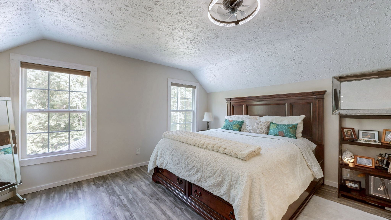
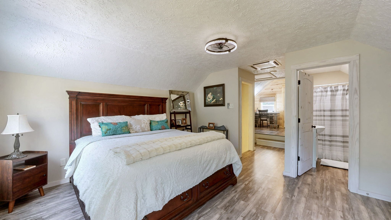
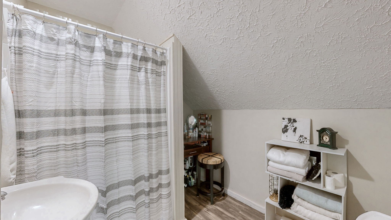
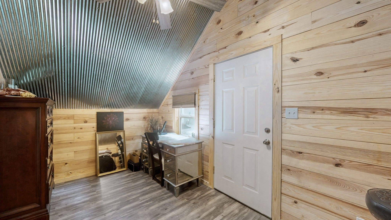
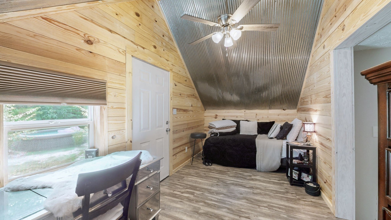
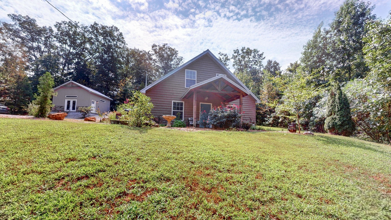
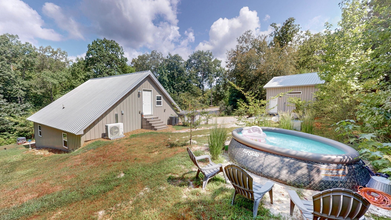
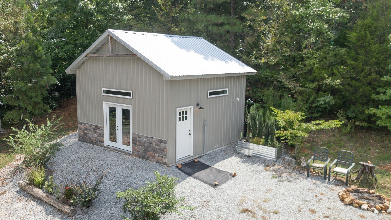
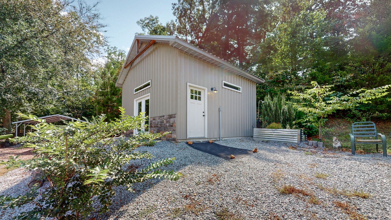
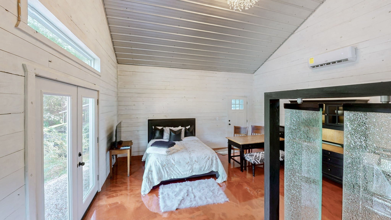
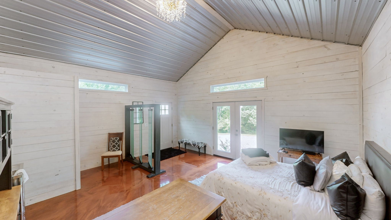
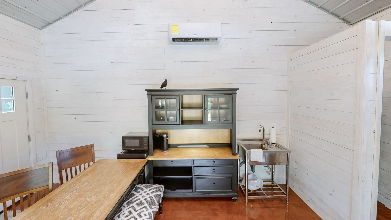
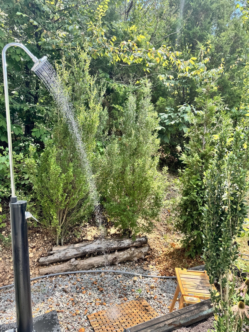
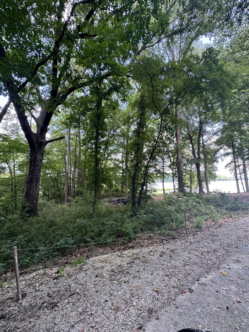
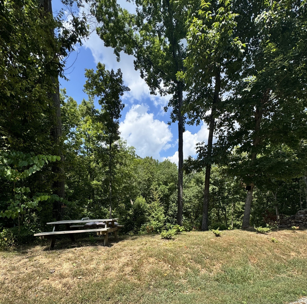
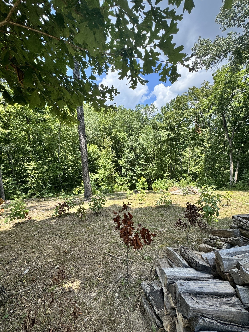
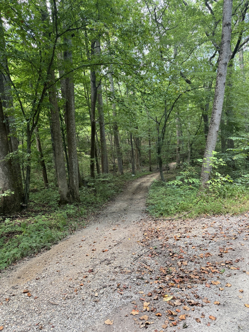
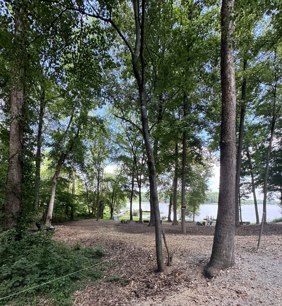
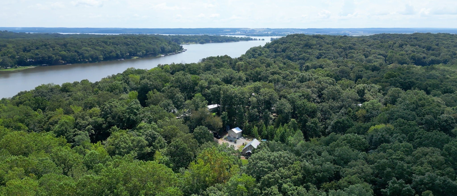
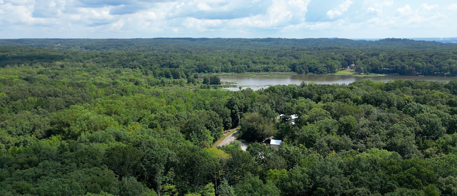
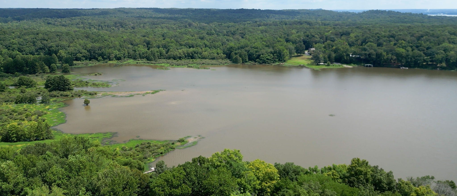
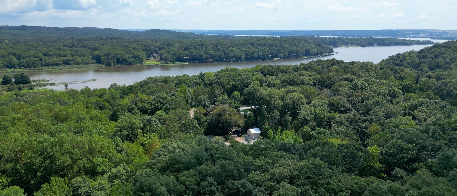
 Copyright 2025 RealTracs Solutions.
Copyright 2025 RealTracs Solutions.