$2,100 - 1358 Crescent Ridge Dr, Gallatin
- 3
- Bedrooms
- 2½
- Baths
- 1,838
- SQ. Feet
- 2024
- Year Built
This beautifully upgraded 3-bedroom, 2.5-bath end-unit townhome offers a spacious layout, stylish finishes, and a convenient location just off Hwy 109. You'll love being only 3 minutes from Publix and Jonathan’s Grille and just 2 miles from the heart of Historic Gallatin Square! The open-concept main floor features a modern kitchen with stainless steel appliances, quartz countertops, a pantry, and an eat-at island perfect for everyday dining or entertaining. A convenient half bath is also located on the first floor. Upstairs, a versatile loft area offers the perfect space for a home office area or a cozy reading nook. The large primary bedroom is a true escape, complete with an electric fireplace, ceiling fan, and an upgraded en-suite bathroom featuring a soaking tub, separate shower, and double sink vanity. A spacious walk-in closet adds to the functionality. The second floor also features two additional bedrooms and a full bathroom, along with a conveniently located laundry room that includes a washer and dryer! Enjoy outdoor time on the private patio, which includes a partial privacy fence and a small green space—ideal for relaxing or grilling out. An attached 2-car garage provides plenty of parking and storage. Lawn care is included, making maintenance a breeze.
Essential Information
-
- MLS® #:
- 2969997
-
- Price:
- $2,100
-
- Bedrooms:
- 3
-
- Bathrooms:
- 2.50
-
- Full Baths:
- 2
-
- Half Baths:
- 1
-
- Square Footage:
- 1,838
-
- Acres:
- 0.00
-
- Year Built:
- 2024
-
- Type:
- Residential Lease
-
- Sub-Type:
- Townhouse
-
- Status:
- Under Contract - Not Showing
Community Information
-
- Address:
- 1358 Crescent Ridge Dr
-
- Subdivision:
- Windsong Ph 2C
-
- City:
- Gallatin
-
- County:
- Sumner County, TN
-
- State:
- TN
-
- Zip Code:
- 37066
Amenities
-
- Amenities:
- Underground Utilities
-
- Utilities:
- Electricity Available, Water Available
-
- Parking Spaces:
- 2
-
- # of Garages:
- 2
-
- Garages:
- Garage Faces Front, Concrete, Driveway
Interior
-
- Interior Features:
- Ceiling Fan(s), Entrance Foyer, Extra Closets, Pantry, Walk-In Closet(s), High Speed Internet
-
- Appliances:
- Oven, Range, Dishwasher, Disposal, Dryer, Microwave, Refrigerator, Stainless Steel Appliance(s), Washer
-
- Heating:
- Central, Electric
-
- Cooling:
- Central Air, Electric
-
- # of Stories:
- 2
Exterior
-
- Roof:
- Asphalt
-
- Construction:
- Hardboard Siding, Stone
School Information
-
- Elementary:
- Guild Elementary
-
- Middle:
- Rucker Stewart Middle
-
- High:
- Gallatin Senior High School
Additional Information
-
- Date Listed:
- August 6th, 2025
-
- Days on Market:
- 20
Listing Details
- Listing Office:
- Real Property Management Key Response
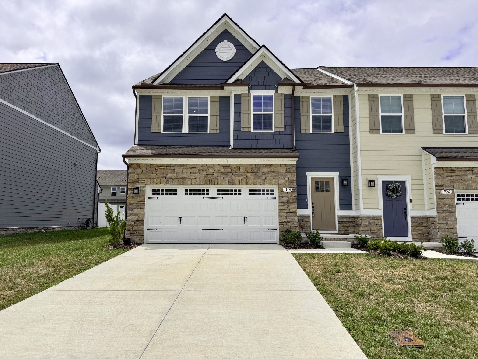
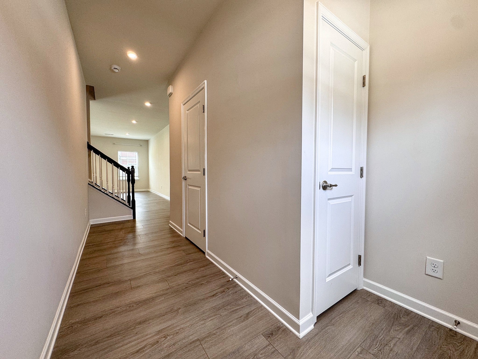
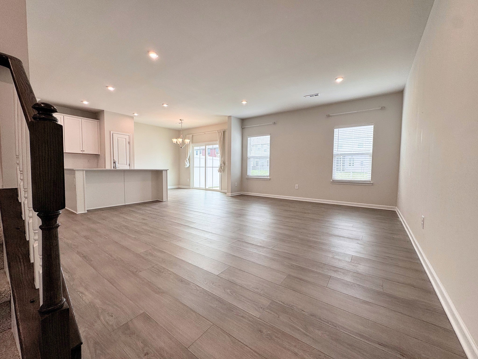
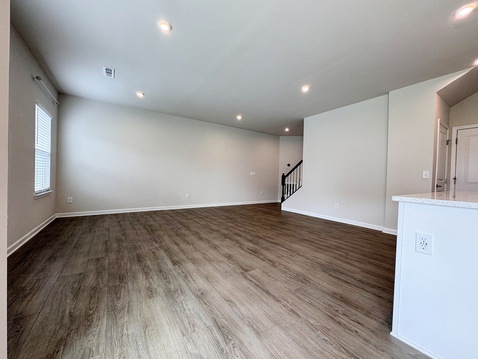
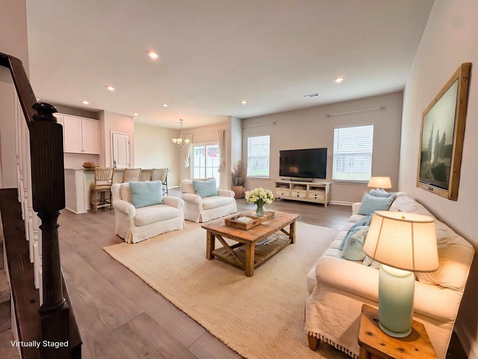
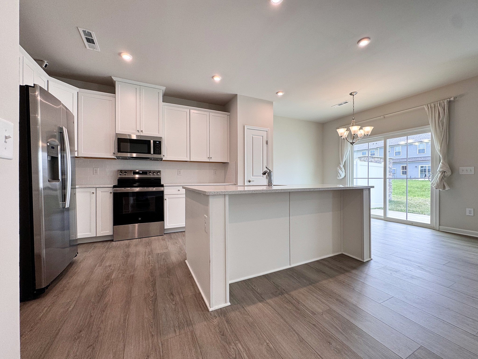
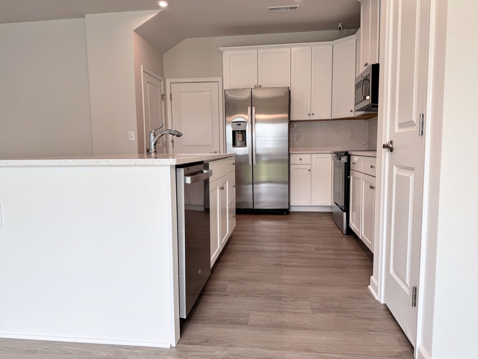
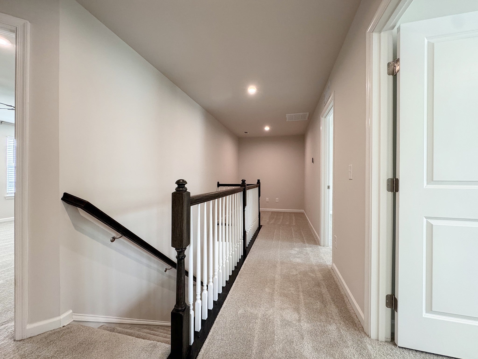
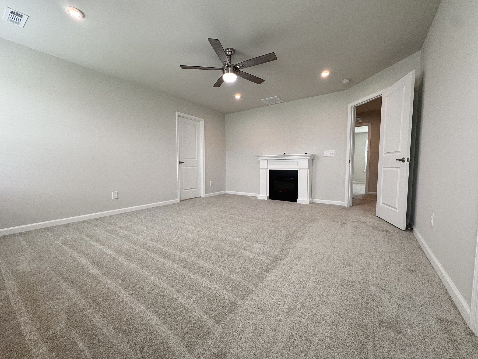
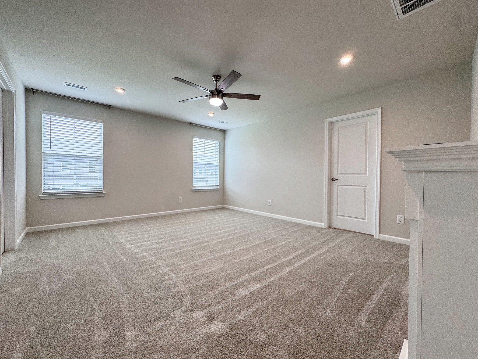
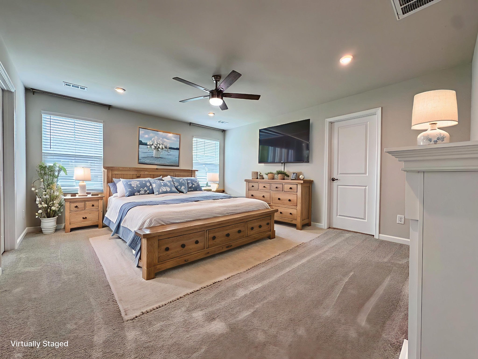
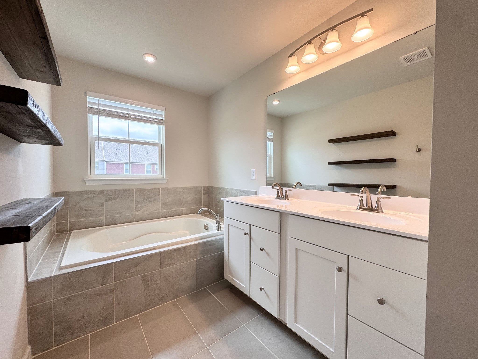
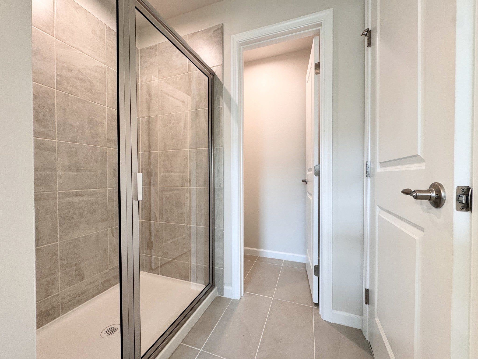
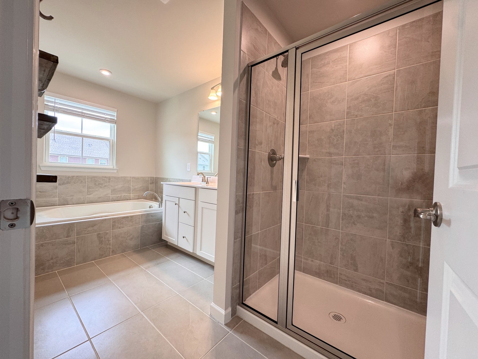
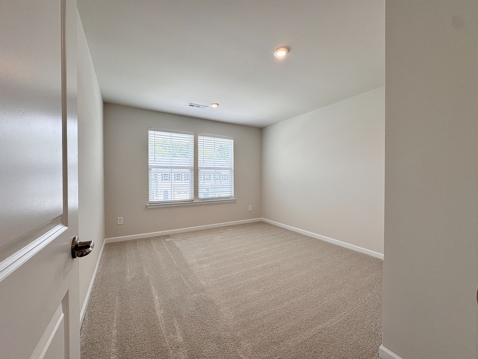
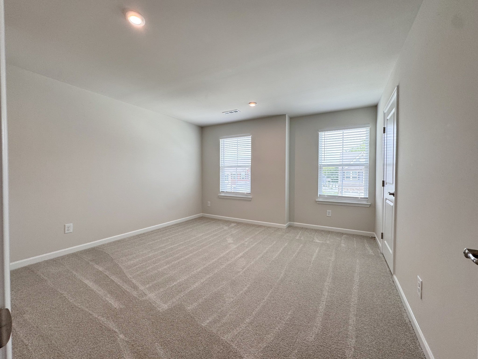
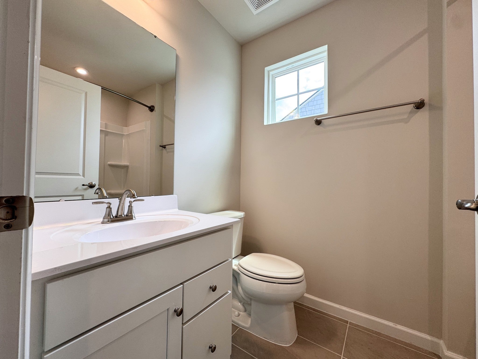
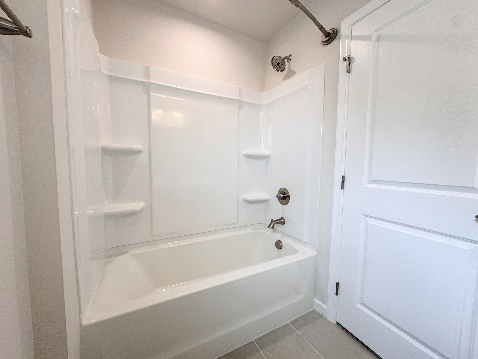
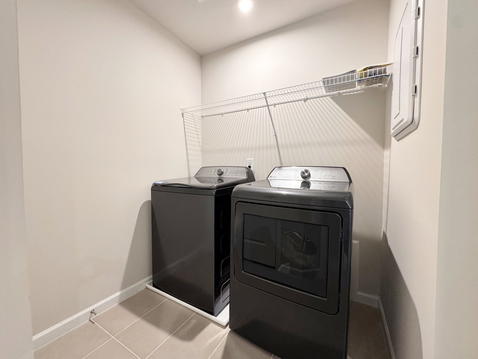
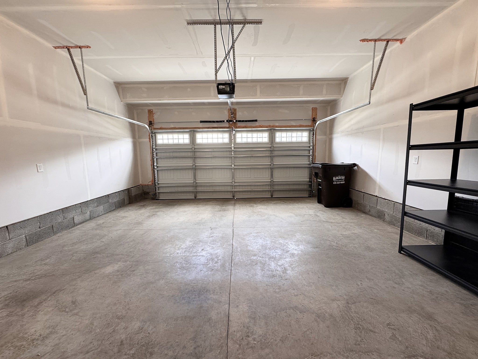
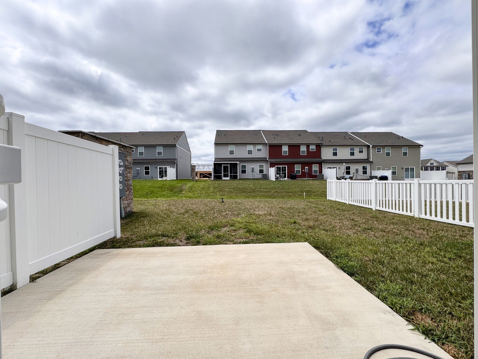
 Copyright 2025 RealTracs Solutions.
Copyright 2025 RealTracs Solutions.