$420,000 - 107 E 9th St D7, Columbia
- 3
- Bedrooms
- 3½
- Baths
- 2,060
- SQ. Feet
- 2024
- Year Built
Welcome to The Enclave at E 9th St – Where Historic Charm Meets Urban Living! Nestled in the heart of Downtown Columbia, TN, The Enclave at E 9th St offers an exceptional combination of modern luxury and convenience. Moments away from local restaurants, shops, entertainment, and more, all while enjoying the privacy and comfort of your own high-end retreat. These stunning 3-story HPR duplexes boast 2,060 sq ft of thoughtfully designed living space with soaring 10 and 11 foot ceilings that elevate every room. The spacious main floor welcomes you with a dedicated dining area, a cozy living room that opens to a large private outdoor deck, perfect for grilling and entertaining, and an oversized kitchen featuring a massive center island, sleek quartz countertops, and a spacious pantry for all your storage needs. Upstairs, you’ll find the impressive primary suite, complete with a luxurious 5 piece en suite with a soaking tub, a separate tiled shower, and a spacious closet with natural light pouring in. The second bedroom also features its own private bath and generous closet ensuring comfort for everyone. The bottom floor third bedroom also has its own en suite and direct access to tranquil patio. As well as a double car garage to complete this urban oasis. If you’re looking for low maintenance, luxury living in the heart of a thriving, historic downtown. The Enclave at E 9th St is calling!
Essential Information
-
- MLS® #:
- 2969989
-
- Price:
- $420,000
-
- Bedrooms:
- 3
-
- Bathrooms:
- 3.50
-
- Full Baths:
- 3
-
- Half Baths:
- 1
-
- Square Footage:
- 2,060
-
- Acres:
- 0.00
-
- Year Built:
- 2024
-
- Type:
- Residential
-
- Sub-Type:
- Horizontal Property Regime - Attached
-
- Status:
- Active
Community Information
-
- Address:
- 107 E 9th St D7
-
- Subdivision:
- The Enclave at E 9th St
-
- City:
- Columbia
-
- County:
- Maury County, TN
-
- State:
- TN
-
- Zip Code:
- 38401
Amenities
-
- Utilities:
- Water Available
-
- Parking Spaces:
- 2
-
- # of Garages:
- 2
-
- Garages:
- Garage Door Opener, Attached
Interior
-
- Interior Features:
- Ceiling Fan(s), Entrance Foyer, Extra Closets, High Ceilings, Pantry, Walk-In Closet(s), Kitchen Island
-
- Appliances:
- Electric Oven, Electric Range, Dishwasher, Microwave, Stainless Steel Appliance(s)
-
- Heating:
- Central
-
- Cooling:
- Ceiling Fan(s), Central Air
-
- # of Stories:
- 3
Exterior
-
- Lot Description:
- Level
-
- Construction:
- Hardboard Siding
School Information
-
- Elementary:
- R Howell Elementary
-
- Middle:
- E. A. Cox Middle School
-
- High:
- Columbia Central High School
Additional Information
-
- Date Listed:
- August 6th, 2025
-
- Days on Market:
- 58
Listing Details
- Listing Office:
- Real Broker
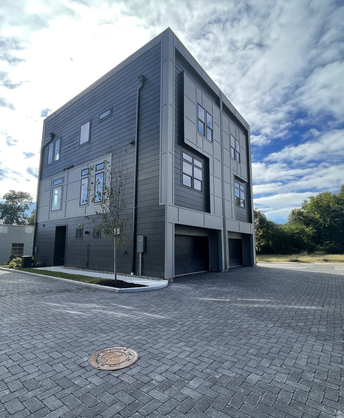
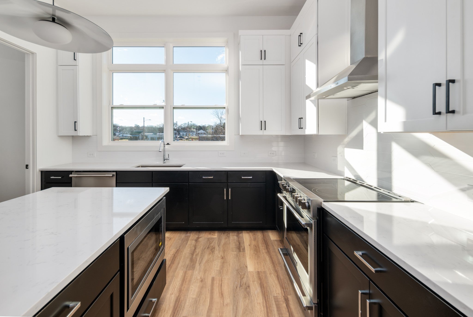
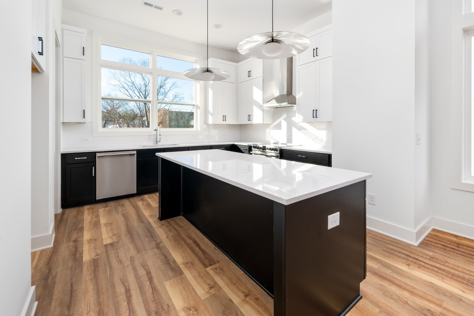
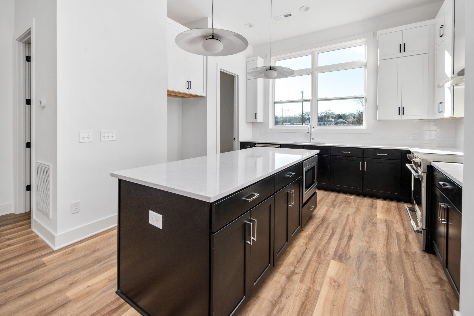
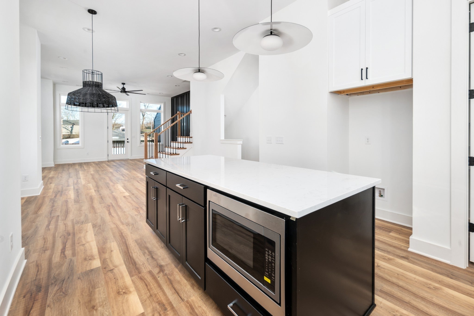
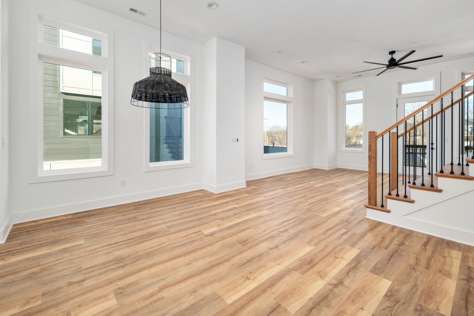
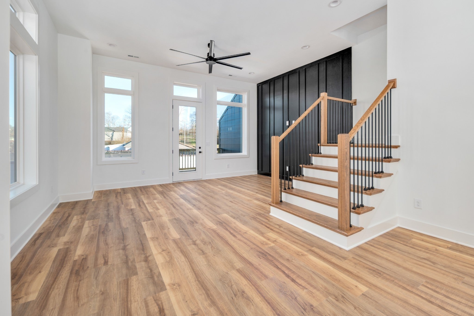
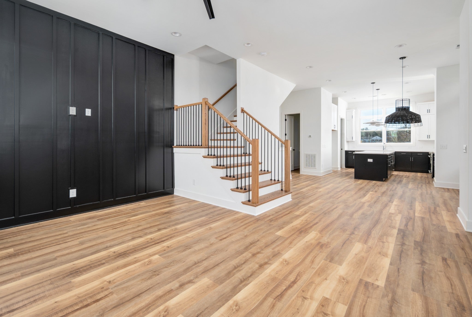
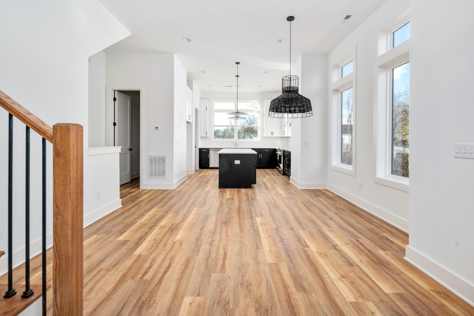
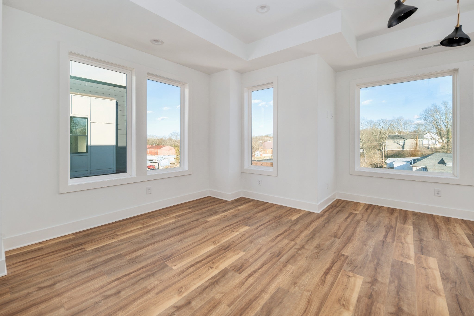
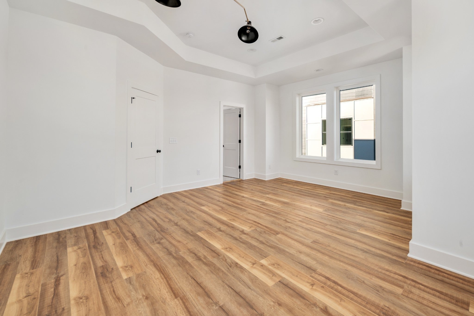
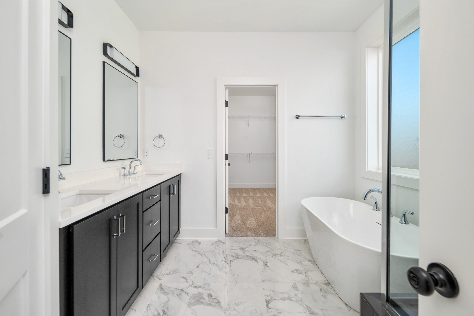
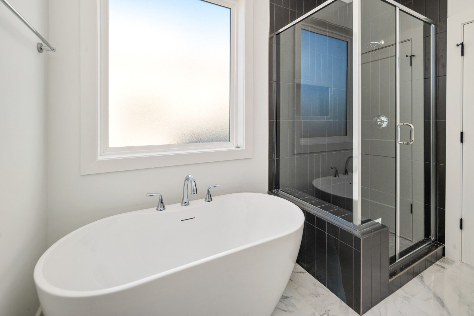
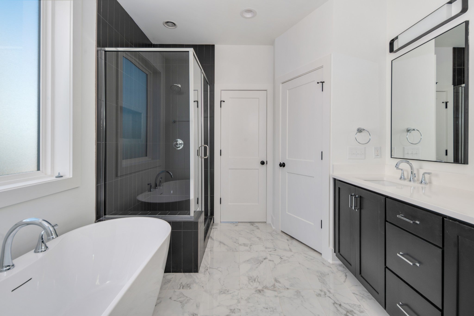
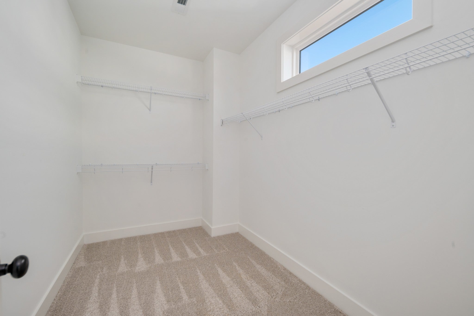
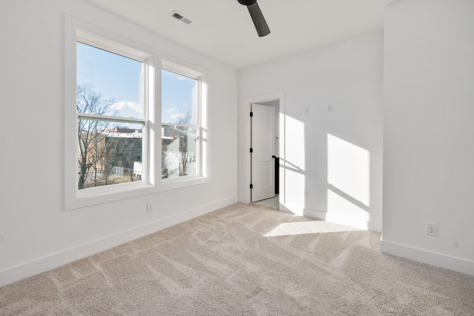
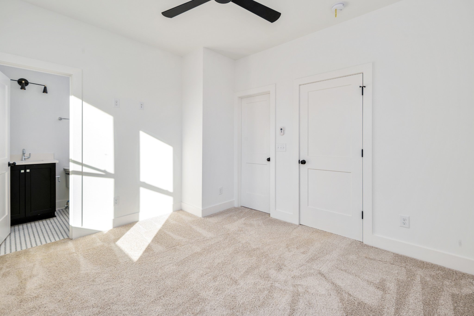
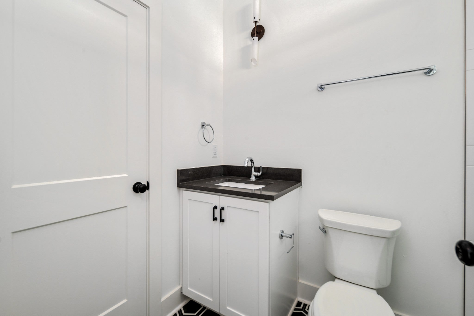
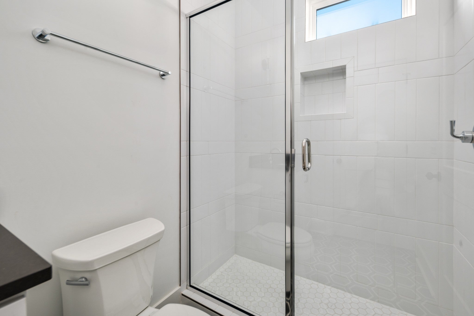
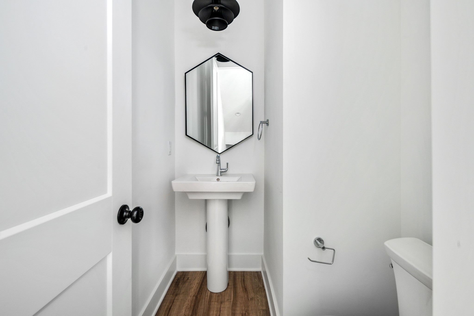
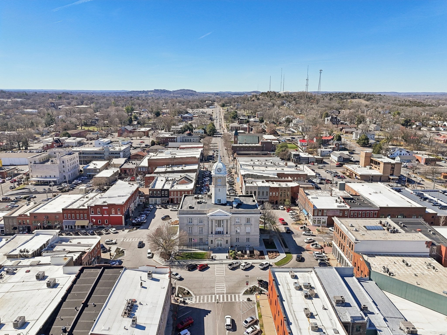
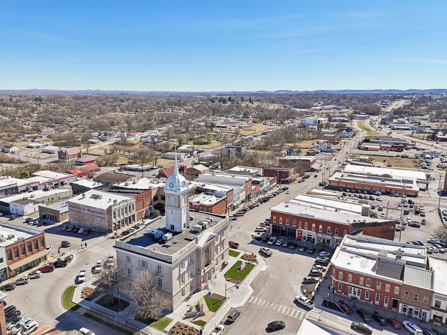
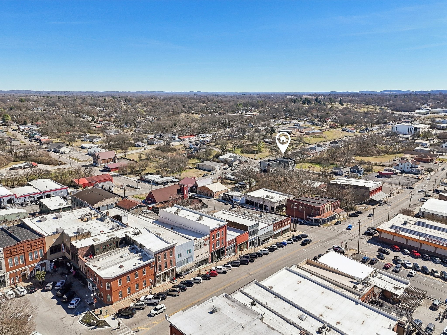
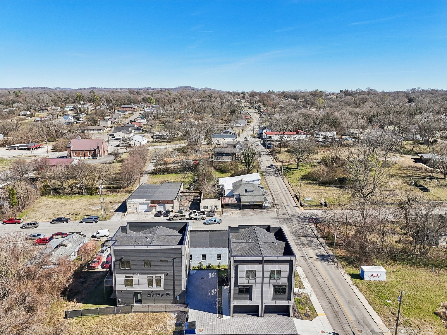
 Copyright 2025 RealTracs Solutions.
Copyright 2025 RealTracs Solutions.