$610,000 - 1603 Timberwolf Ct, Spring Hill
- 3
- Bedrooms
- 2½
- Baths
- 2,360
- SQ. Feet
- 0.47
- Acres
Lovely and well-maintained all-brick home located on a quiet cul-de-sac in one of Spring Hill’s established and desirable neighborhoods. Situated on a ½ acre lot, this 3-bedroom, 2.5-bath home features a split bedroom floor plan for added privacy—all on one level—with a large bonus room above the garage, ideal for a home office, media room, or guest suite. This move-in ready home showcases neutral colors and hardwood floors throughout the main living areas and primary bedroom. The spacious, updated kitchen is perfect for both everyday living and entertaining. A charming two-sided gas log fireplace warms both the living room and a bright sunroom that offers peaceful views of the fully fenced, beautifully landscaped backyard. Enjoy outdoor living on the large stone & aggregate patio with plenty of space for relaxing or hosting guests. Key updates include new windows (2021), new roof (2020), and fence (2022). Additional neighborhood highlights include side-entry garages and electric mailbox lanterns that shine beautifully from dusk to dawn, adding curb appeal and a welcoming ambiance. Conveniently located near Saturn Parkway, city parks, shopping, and top-rated schools. Enjoy a round of golf or walk to dinner at Kings Creek Golf Club, located just across the street from the subdivision. BUYER AND/OR BUYERS AGENT TO VERIFY ALL INFO - INFO NOT VERIFIED BY LISTING AGENT. LIMITED SERVICE LISTING - CONTACT SELLER DIRECTLY FOR ALL SHOWINGS/INQUIRIES. SELLER TO BE MAIN POINT OF CONTACT.
Essential Information
-
- MLS® #:
- 2969982
-
- Price:
- $610,000
-
- Bedrooms:
- 3
-
- Bathrooms:
- 2.50
-
- Full Baths:
- 2
-
- Half Baths:
- 1
-
- Square Footage:
- 2,360
-
- Acres:
- 0.47
-
- Year Built:
- 2004
-
- Type:
- Residential
-
- Sub-Type:
- Single Family Residence
-
- Style:
- Traditional
-
- Status:
- Under Contract - Showing
Community Information
-
- Address:
- 1603 Timberwolf Ct
-
- Subdivision:
- Hunters Pointe Sec 5
-
- City:
- Spring Hill
-
- County:
- Maury County, TN
-
- State:
- TN
-
- Zip Code:
- 37174
Amenities
-
- Amenities:
- Underground Utilities
-
- Utilities:
- Water Available, Cable Connected
-
- Parking Spaces:
- 4
-
- # of Garages:
- 2
-
- Garages:
- Garage Door Opener, Garage Faces Side, Driveway
Interior
-
- Interior Features:
- Ceiling Fan(s), Entrance Foyer, Open Floorplan, Pantry, Redecorated, Walk-In Closet(s), High Speed Internet
-
- Appliances:
- Double Oven, Electric Oven, Cooktop, Dishwasher, Disposal, Dryer, Ice Maker, Microwave, Refrigerator, Washer, Smart Appliance(s), Water Purifier
-
- Heating:
- Heat Pump
-
- Cooling:
- Ceiling Fan(s), Central Air
-
- Fireplace:
- Yes
-
- # of Fireplaces:
- 1
-
- # of Stories:
- 2
Exterior
-
- Exterior Features:
- Storage
-
- Lot Description:
- Cul-De-Sac, Level, Wooded
-
- Construction:
- Brick
School Information
-
- Elementary:
- Battle Creek Elementary School
-
- Middle:
- Battle Creek Middle School
-
- High:
- Battle Creek High School
Additional Information
-
- Date Listed:
- August 6th, 2025
-
- Days on Market:
- 40
Listing Details
- Listing Office:
- Community Realty Services, Inc.
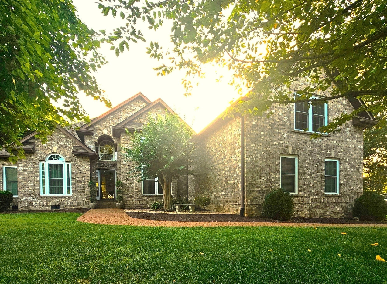
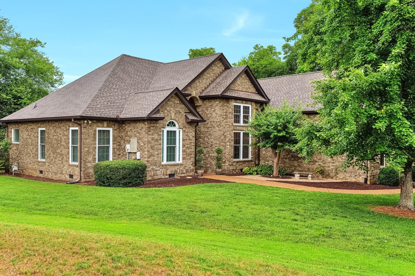
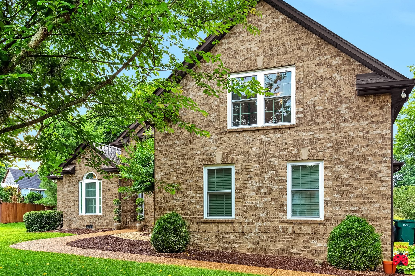
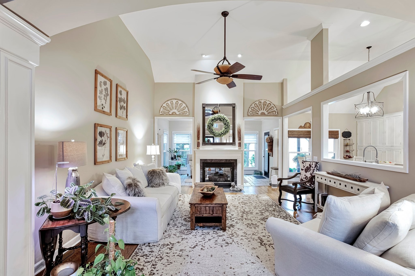
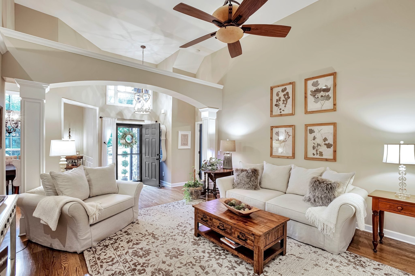
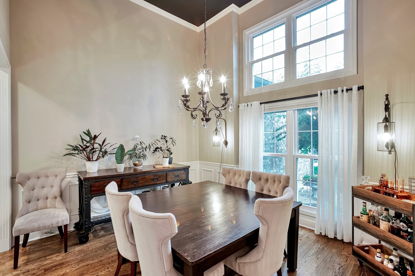
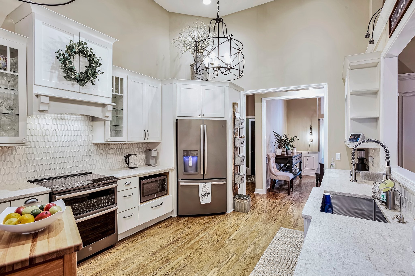
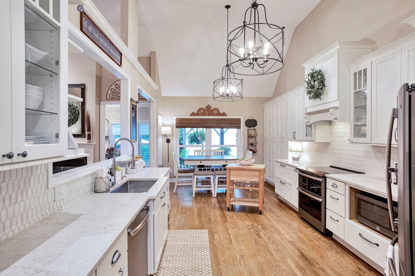
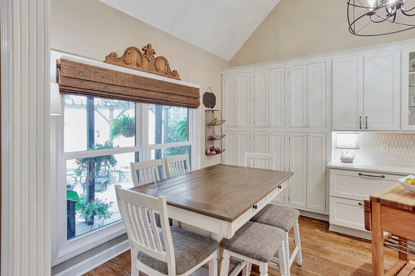
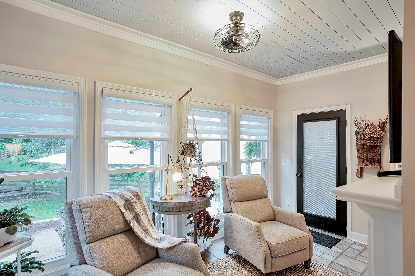
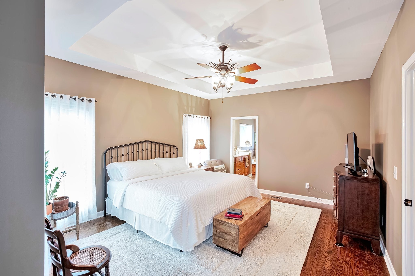
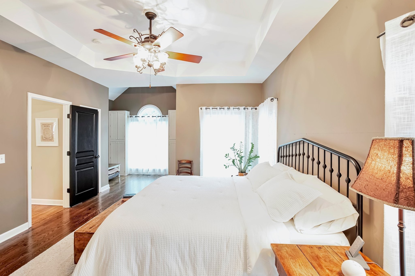
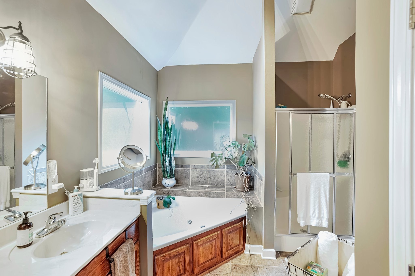
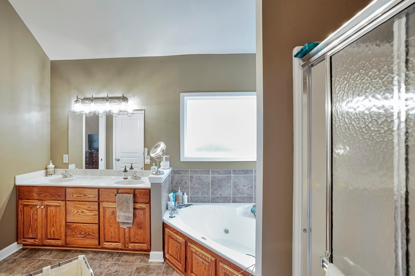
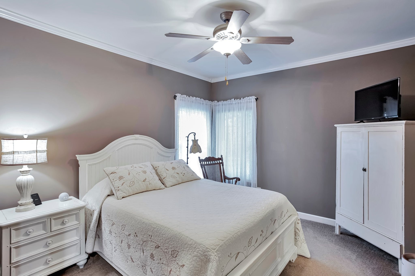
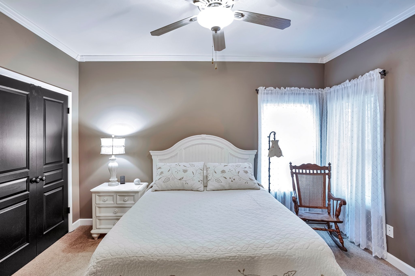
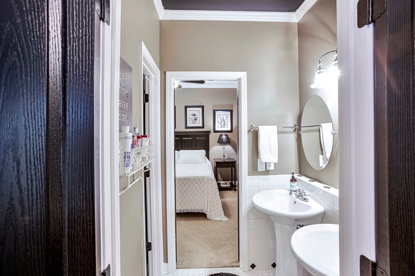
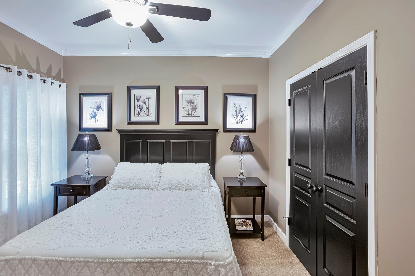
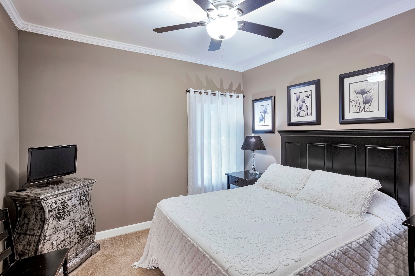
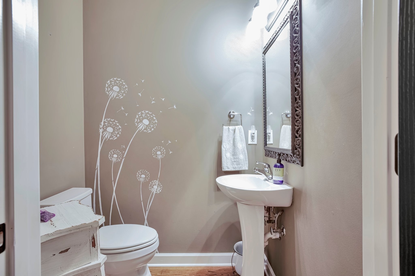
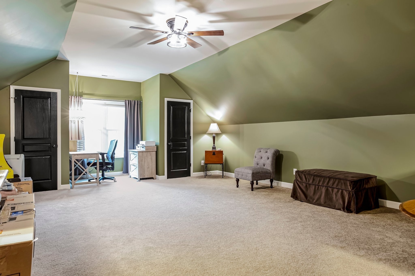
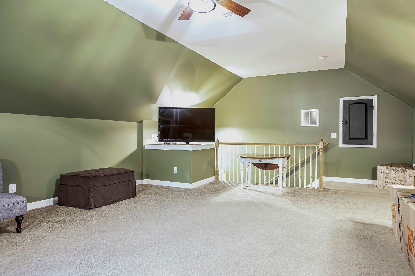
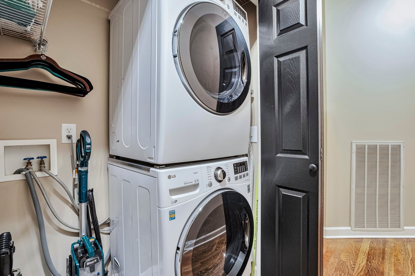
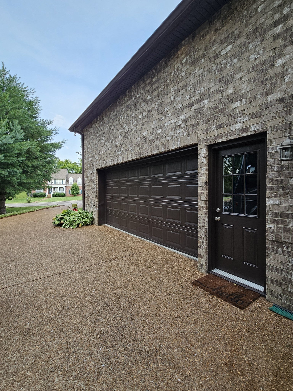
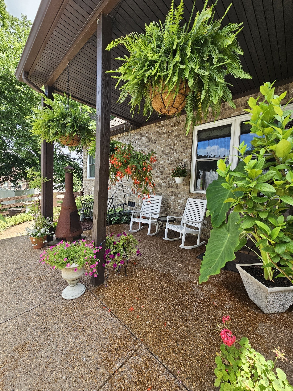
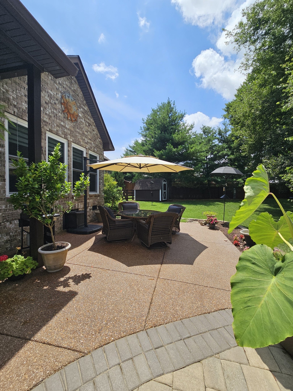
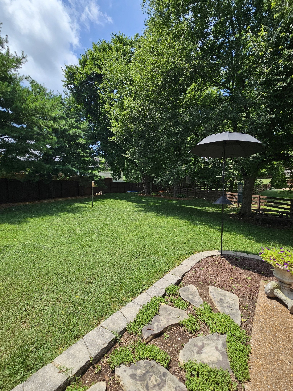
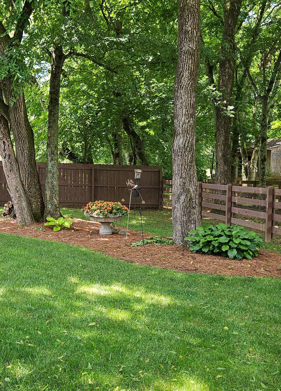
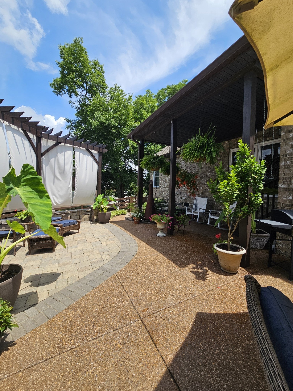
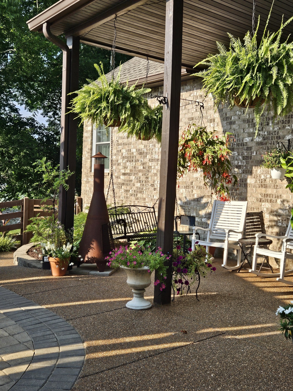
 Copyright 2025 RealTracs Solutions.
Copyright 2025 RealTracs Solutions.