$625,000 - 1446 Littleton Ranch Rd, Castalian Springs
- 4
- Bedrooms
- 3
- Baths
- 2,758
- SQ. Feet
- 1.02
- Acres
GET YOUR RATE INTO THE 3’s with SELLER-PAID BUYDOWN — SAVE ALMOST $1,000/MONTH! Ask your agent or reach out for details! Enjoy stunning sunsets from your front porch and take advantage of this incredible value! Built in 2021, this beautifully upgraded home rests on a spacious one-acre lot, with a fenced and flat back yard and a view of the mature trees. The open-concept floor plan features three generously sized bedrooms on the main level and thoughtful designer touches throughout, including exposed beams, wainscoting, and stylish lighting. Unwind on the oversized front porch with sunset views, or enjoy the covered back patio overlooking a fenced backyard, complete with a firepit, trampoline, and pool. The kitchen is a showstopper with upgraded appliances, a Z-Line gas range, and a walk-in pantry. Additional highlights include FIBER internet, a 30 AMP RV hookup, and a whole-home water softener. Conveniently located with easy access to Gallatin, Lebanon, Nashville, and BNA Airport, this one checks all the boxes and is priced to sell!
Essential Information
-
- MLS® #:
- 2969966
-
- Price:
- $625,000
-
- Bedrooms:
- 4
-
- Bathrooms:
- 3.00
-
- Full Baths:
- 3
-
- Square Footage:
- 2,758
-
- Acres:
- 1.02
-
- Year Built:
- 2021
-
- Type:
- Residential
-
- Sub-Type:
- Single Family Residence
-
- Style:
- Cottage
-
- Status:
- Under Contract - Not Showing
Community Information
-
- Address:
- 1446 Littleton Ranch Rd
-
- Subdivision:
- Littleton Acres
-
- City:
- Castalian Springs
-
- County:
- Sumner County, TN
-
- State:
- TN
-
- Zip Code:
- 37031
Amenities
-
- Utilities:
- Water Available
-
- Parking Spaces:
- 6
-
- # of Garages:
- 2
-
- Garages:
- Attached, Driveway
-
- View:
- Valley
-
- Has Pool:
- Yes
-
- Pool:
- Above Ground
Interior
-
- Interior Features:
- Ceiling Fan(s), Extra Closets, Open Floorplan, Pantry, Redecorated, Walk-In Closet(s), High Speed Internet
-
- Appliances:
- Dishwasher, Stainless Steel Appliance(s), Gas Oven, Gas Range
-
- Heating:
- Central
-
- Cooling:
- Central Air
-
- Fireplace:
- Yes
-
- # of Fireplaces:
- 1
-
- # of Stories:
- 2
Exterior
-
- Lot Description:
- Cleared, Level, Private, Views
-
- Roof:
- Asphalt
-
- Construction:
- Fiber Cement
School Information
-
- Elementary:
- Benny C. Bills Elementary School
-
- Middle:
- Joe Shafer Middle School
-
- High:
- Gallatin Senior High School
Additional Information
-
- Date Listed:
- August 6th, 2025
-
- Days on Market:
- 40
Listing Details
- Listing Office:
- Tyler York Real Estate Brokers, Llc
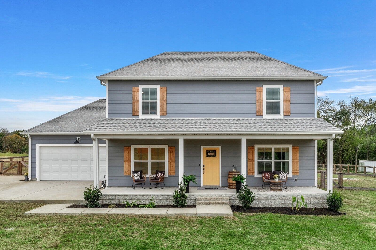
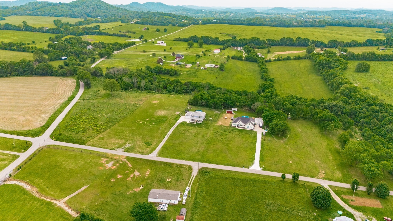
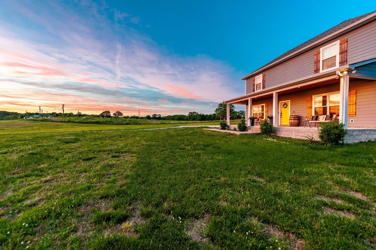
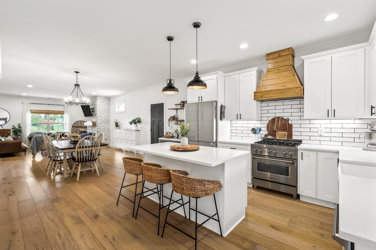
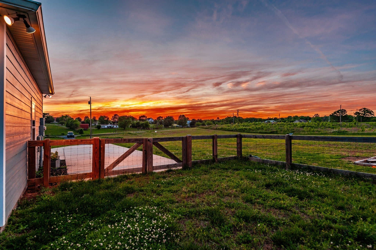
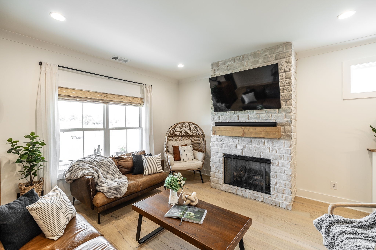
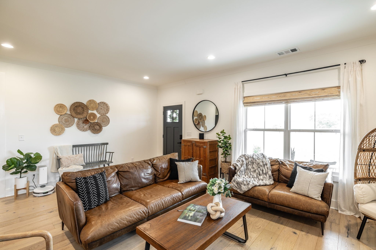
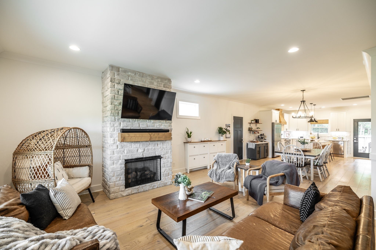
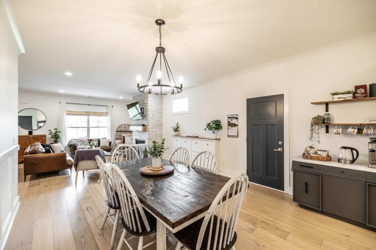
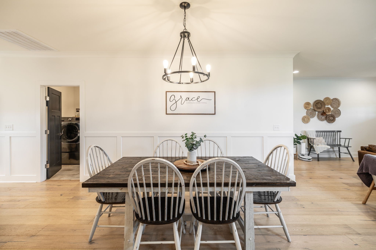
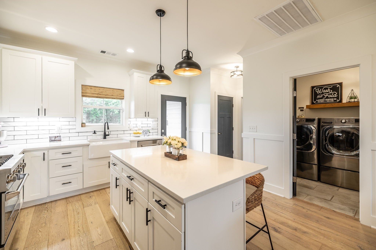
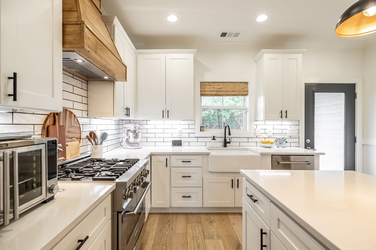
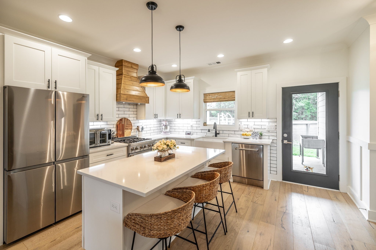
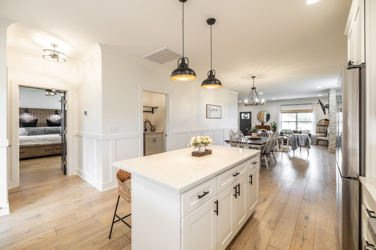
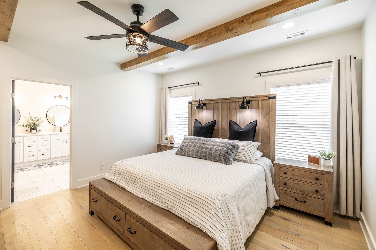
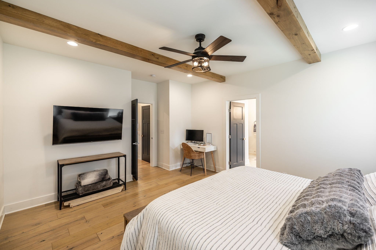
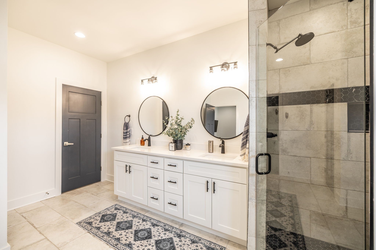
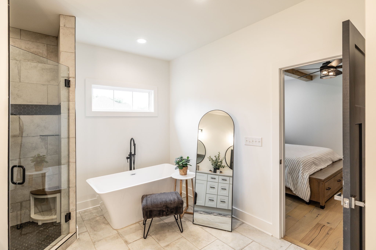
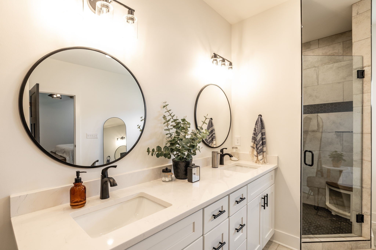
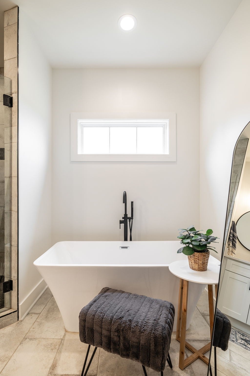
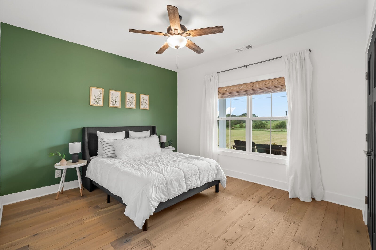
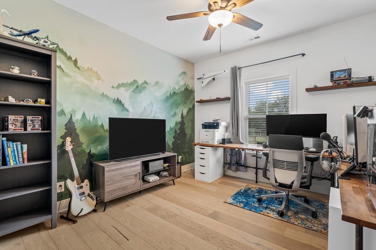
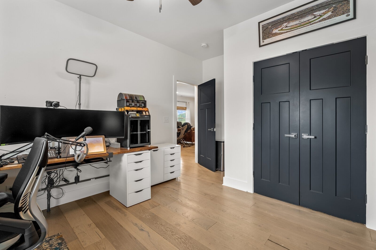
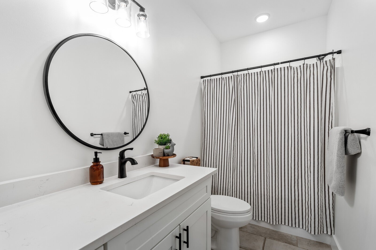
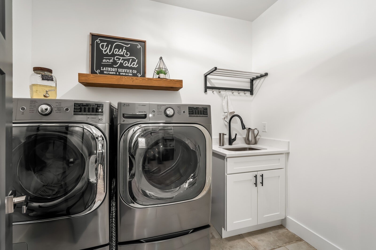
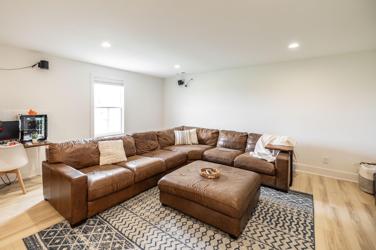
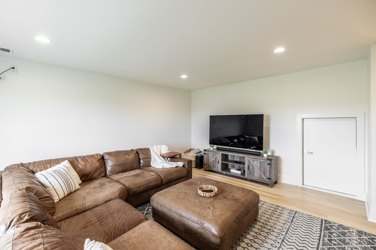
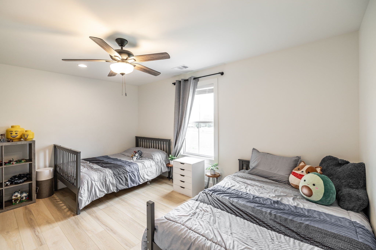
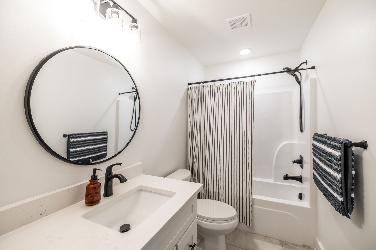
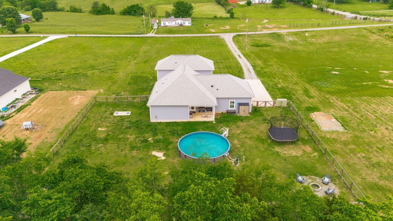
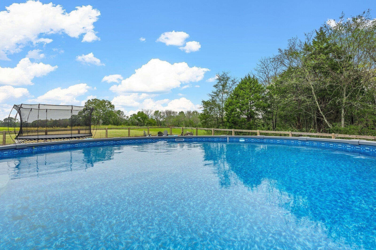
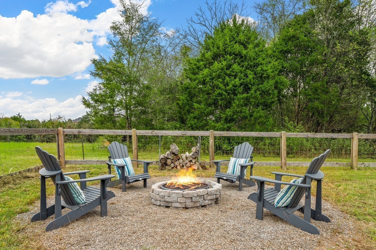
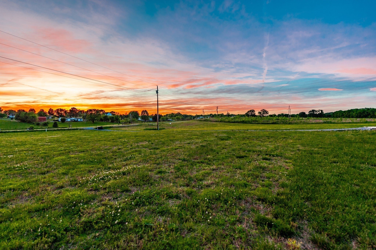
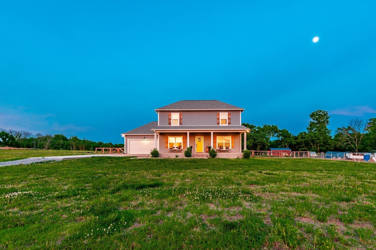
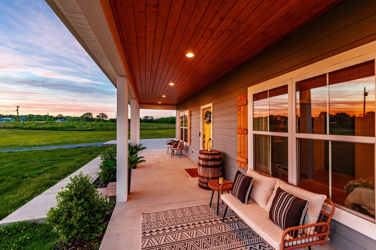
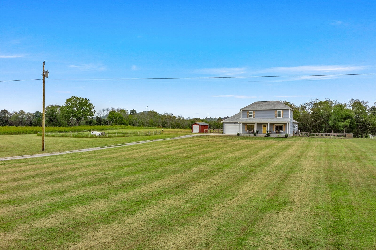
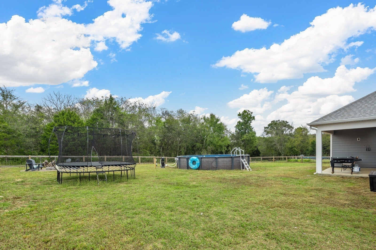
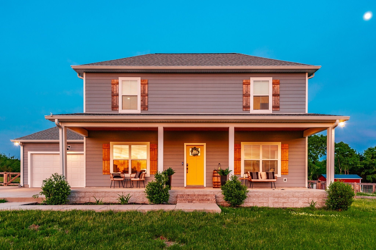
 Copyright 2025 RealTracs Solutions.
Copyright 2025 RealTracs Solutions.