$824,999 - 936b Riverside Dr, Nashville
- 4
- Bedrooms
- 3½
- Baths
- 3,105
- SQ. Feet
- 2024
- Year Built
Nearly 3,100 Sq Ft of New Construction in East Nashville — All for Under $825,000! Welcome to luxury living on Riverside Drive. This modern new build offers 4 spacious bedrooms, 3.5 bathrooms, and nearly 3,100 square feet of beautifully designed living space — complete with a rare attached 2-car garage. The open-concept kitchen is a chef’s dream, perfect for creating gourmet meals or entertaining guests out back on the covered patio. After a full day, unwind in the expansive primary suite featuring vaulted ceilings, a walk-in closet with custom built-ins, and a spa-like bathroom with a massive shower. From top to bottom, you’ll find stylish fixtures, custom finishes, and thoughtful design — all ready for you to call home. Plenty of space to grow, work, and live in comfort. Owner/Builder/Agent — reach out with any questions!
Essential Information
-
- MLS® #:
- 2969851
-
- Price:
- $824,999
-
- Bedrooms:
- 4
-
- Bathrooms:
- 3.50
-
- Full Baths:
- 3
-
- Half Baths:
- 1
-
- Square Footage:
- 3,105
-
- Acres:
- 0.00
-
- Year Built:
- 2024
-
- Type:
- Residential
-
- Sub-Type:
- Horizontal Property Regime - Detached
-
- Style:
- Contemporary
-
- Status:
- Active
Community Information
-
- Address:
- 936b Riverside Dr
-
- Subdivision:
- Robert E Powers
-
- City:
- Nashville
-
- County:
- Davidson County, TN
-
- State:
- TN
-
- Zip Code:
- 37206
Amenities
-
- Utilities:
- Electricity Available, Water Available
-
- Parking Spaces:
- 2
-
- # of Garages:
- 2
-
- Garages:
- Garage Faces Front
Interior
-
- Interior Features:
- Ceiling Fan(s), Walk-In Closet(s)
-
- Appliances:
- Dishwasher, Disposal, Microwave, Electric Oven, Electric Range
-
- Heating:
- Electric
-
- Cooling:
- Electric
-
- Fireplace:
- Yes
-
- # of Fireplaces:
- 1
-
- # of Stories:
- 2
Exterior
-
- Lot Description:
- Sloped
-
- Roof:
- Asphalt
-
- Construction:
- Fiber Cement
School Information
-
- Elementary:
- Rosebank Elementary
-
- Middle:
- Stratford STEM Magnet School Lower Campus
-
- High:
- Stratford STEM Magnet School Upper Campus
Additional Information
-
- Date Listed:
- August 6th, 2025
-
- Days on Market:
- 2
Listing Details
- Listing Office:
- Suburban Cowboys Llc
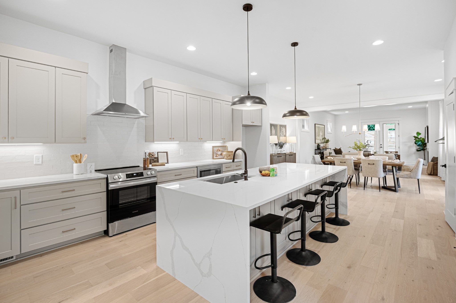
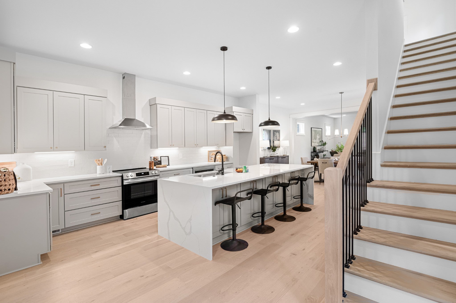
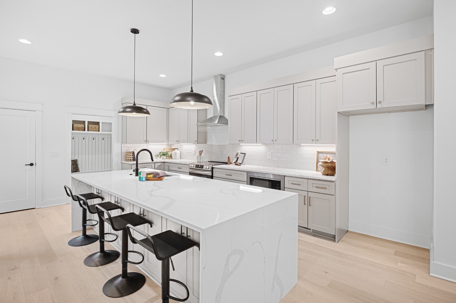
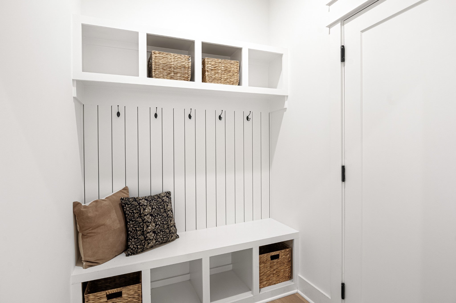
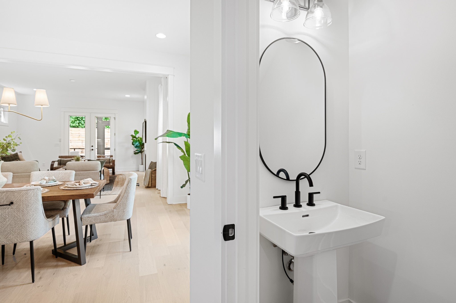

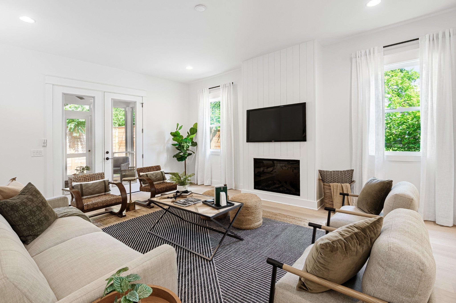
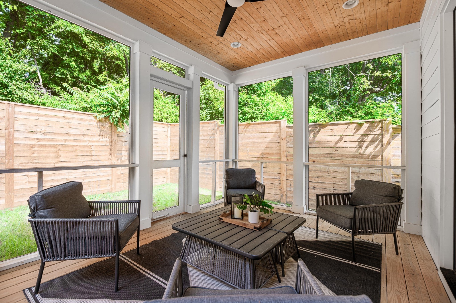
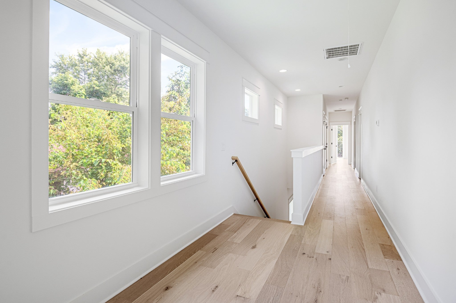
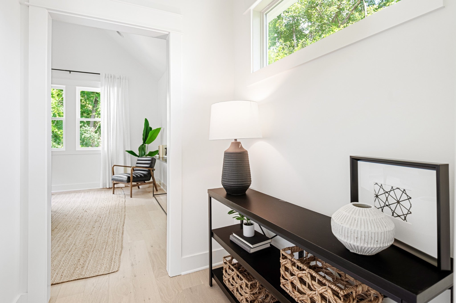
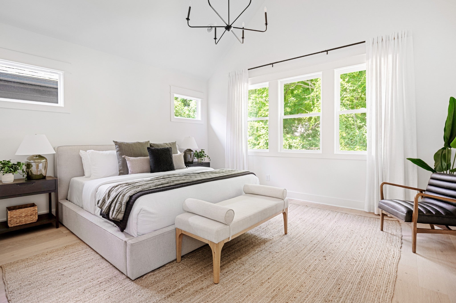


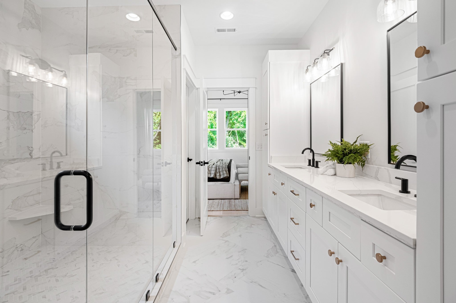
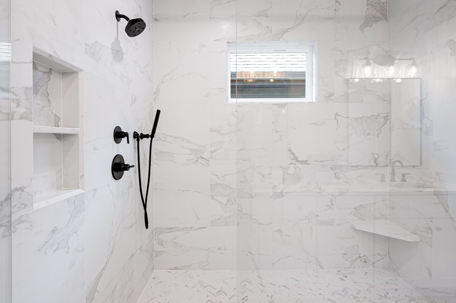
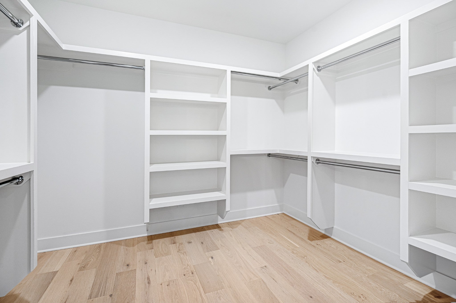
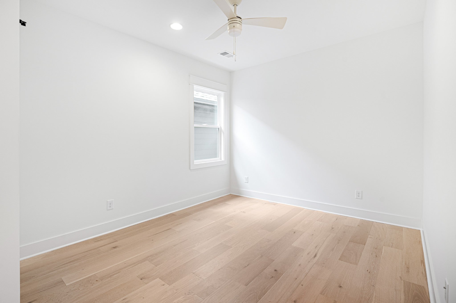
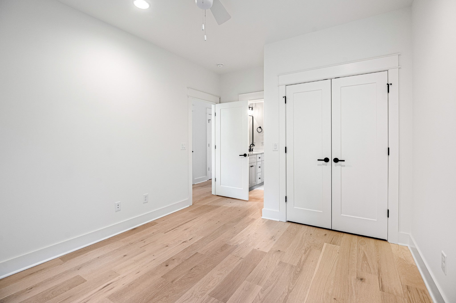
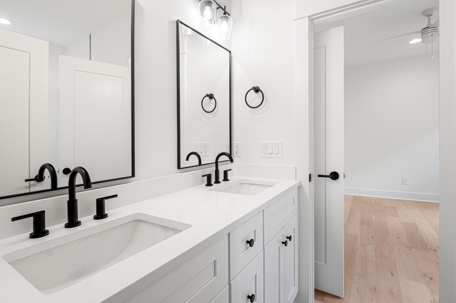
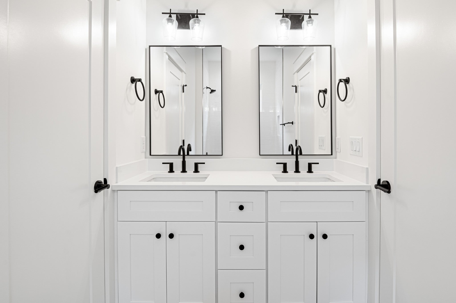
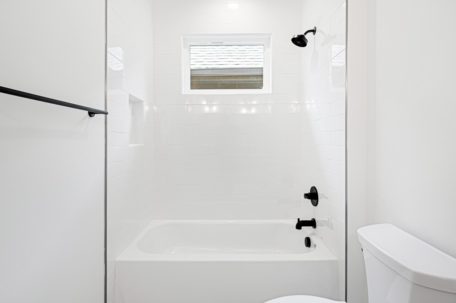
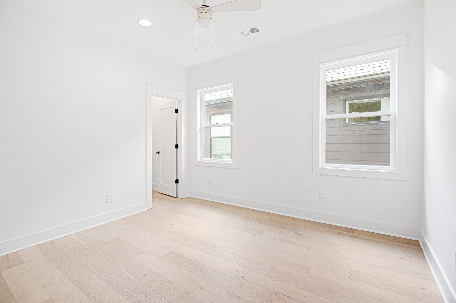
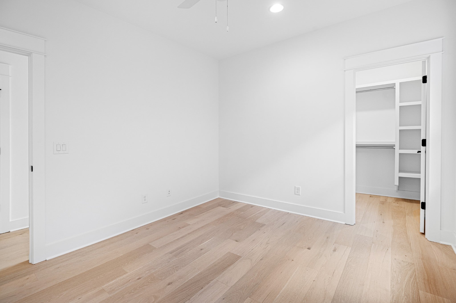
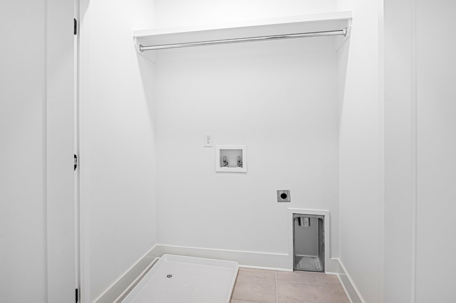
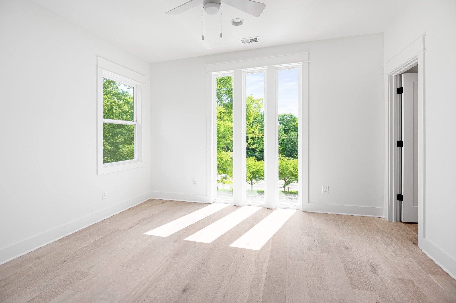
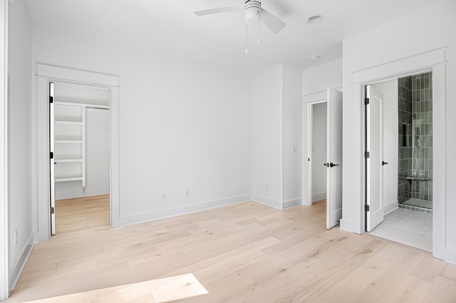
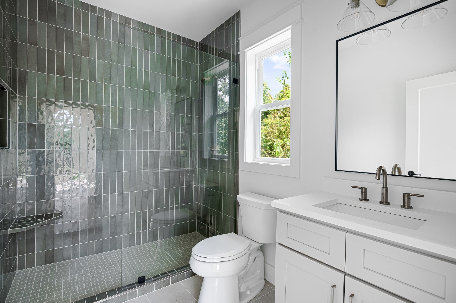
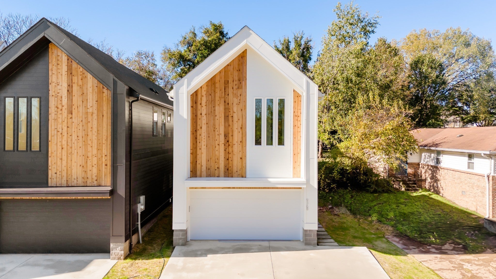
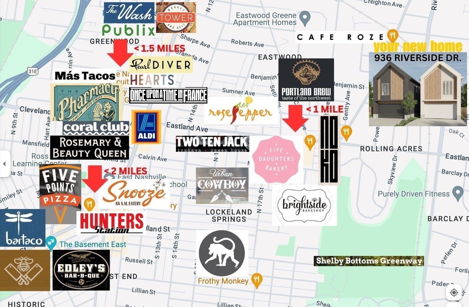
 Copyright 2025 RealTracs Solutions.
Copyright 2025 RealTracs Solutions.