$565,000 - 5601 Cloverland Dr 144, Brentwood
- 2
- Bedrooms
- 2
- Baths
- 1,552
- SQ. Feet
- 0.04
- Acres
Beautifully updated end-unit condo in the heart of Brentwood! This 2-bed, 2-bath home features hardwood floors throughout, plantation shutters, fresh paint, and a spacious layout. Enjoy a true laundry room with built-in storage, a large 2-car garage with shelving, and a private patio. The end-unit location offers added privacy plus ample guest parking nearby. Granite countertops, excellent maintenance, and a quiet, well-kept community make this home move-in ready. Convenient to shopping, dining, and I-65!
Essential Information
-
- MLS® #:
- 2969824
-
- Price:
- $565,000
-
- Bedrooms:
- 2
-
- Bathrooms:
- 2.00
-
- Full Baths:
- 2
-
- Square Footage:
- 1,552
-
- Acres:
- 0.04
-
- Year Built:
- 2004
-
- Type:
- Residential
-
- Sub-Type:
- Garden
-
- Style:
- Traditional
-
- Status:
- Under Contract - Showing
Community Information
-
- Address:
- 5601 Cloverland Dr 144
-
- Subdivision:
- Cloverland Hall
-
- City:
- Brentwood
-
- County:
- Davidson County, TN
-
- State:
- TN
-
- Zip Code:
- 37027
Amenities
-
- Utilities:
- Electricity Available, Natural Gas Available, Water Available, Cable Connected
-
- Parking Spaces:
- 2
-
- # of Garages:
- 2
-
- Garages:
- Garage Door Opener, Private, Aggregate
Interior
-
- Interior Features:
- Ceiling Fan(s), Entrance Foyer, Extra Closets
-
- Appliances:
- Electric Oven, Electric Range, Dishwasher, Disposal, Dryer, Ice Maker, Microwave, Refrigerator, Washer
-
- Heating:
- Central, Natural Gas
-
- Cooling:
- Central Air, Electric
-
- Fireplace:
- Yes
-
- # of Fireplaces:
- 1
-
- # of Stories:
- 1
Exterior
-
- Lot Description:
- Level
-
- Roof:
- Asphalt
-
- Construction:
- Brick
School Information
-
- Elementary:
- Granbery Elementary
-
- Middle:
- William Henry Oliver Middle
-
- High:
- John Overton Comp High School
Additional Information
-
- Date Listed:
- August 6th, 2025
-
- Days on Market:
- 34
Listing Details
- Listing Office:
- Compass
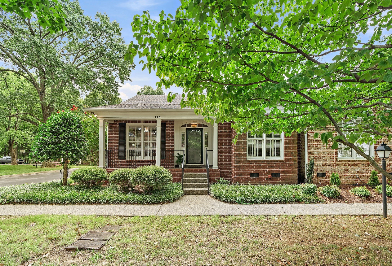
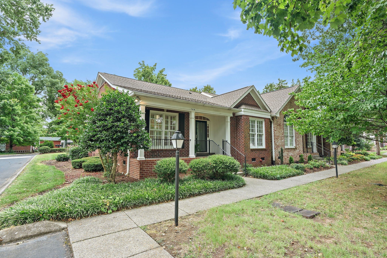
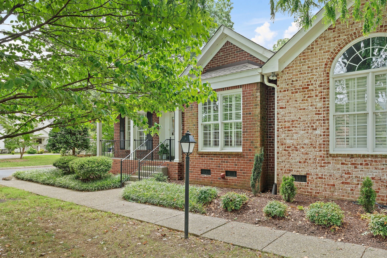
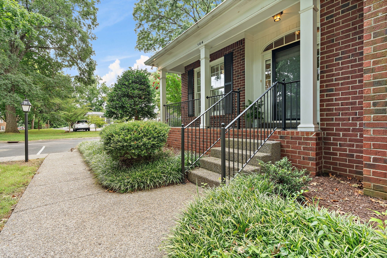
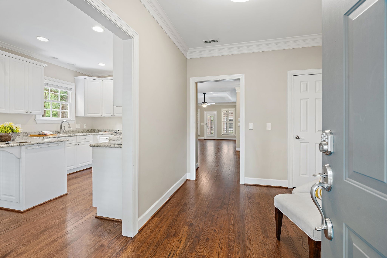

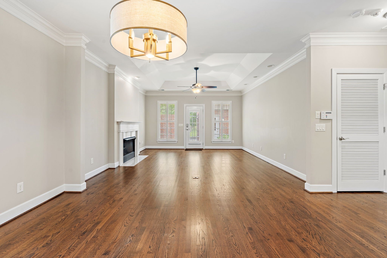
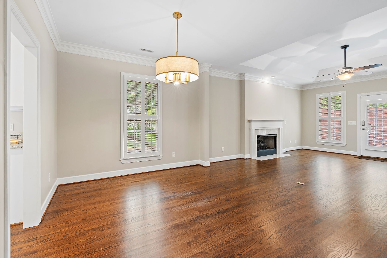
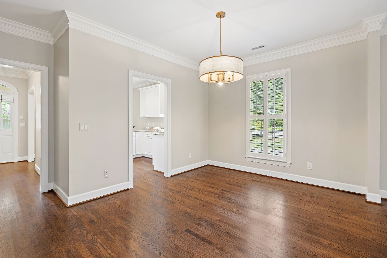
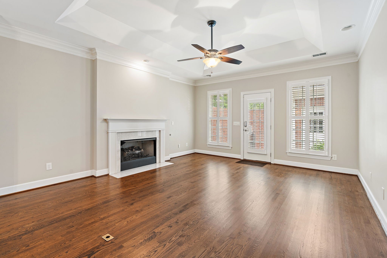
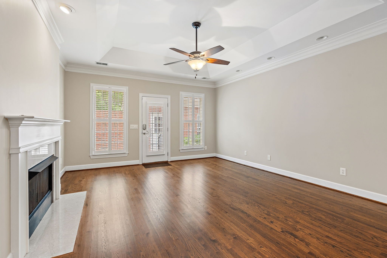
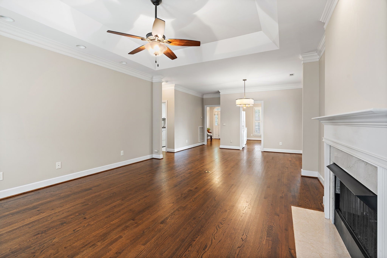
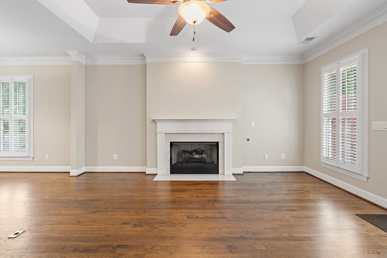
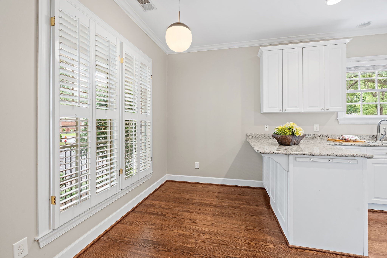
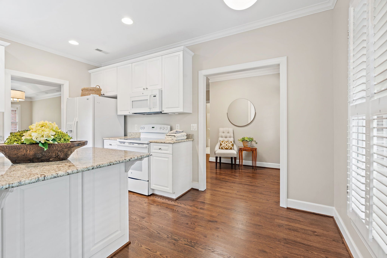

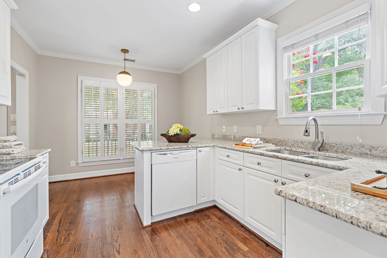
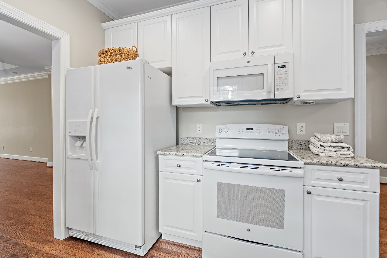
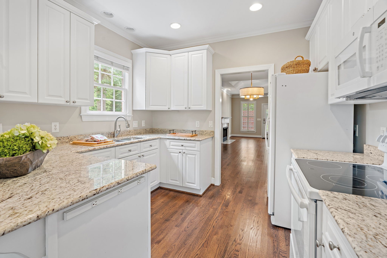
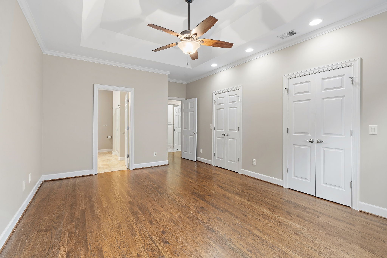
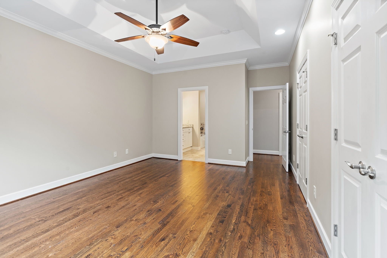
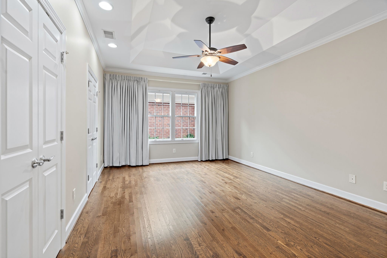
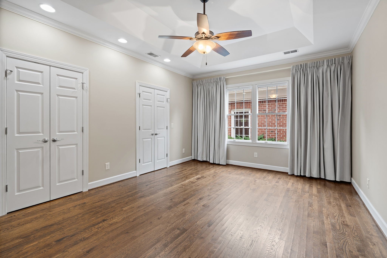
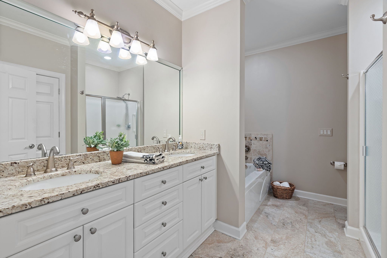
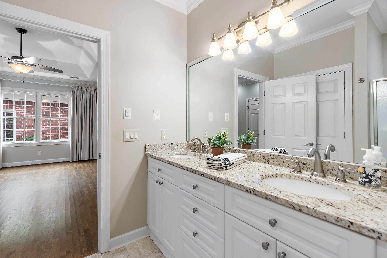
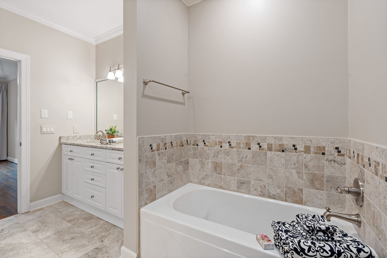
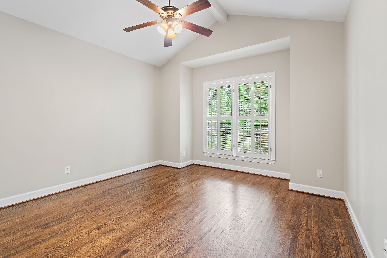
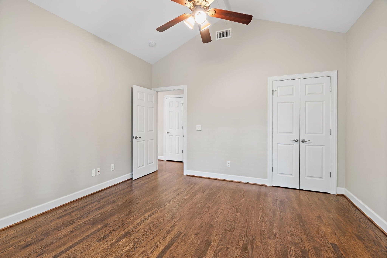
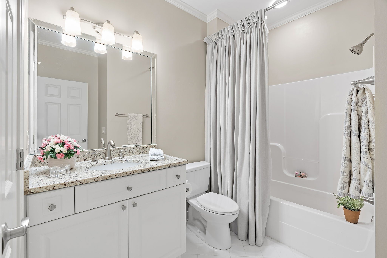
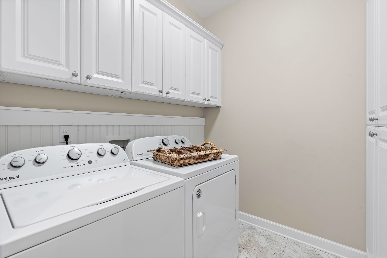
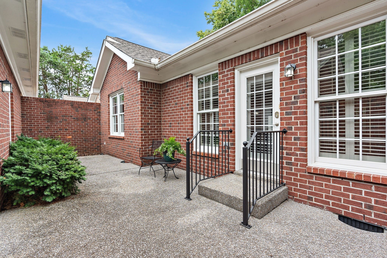
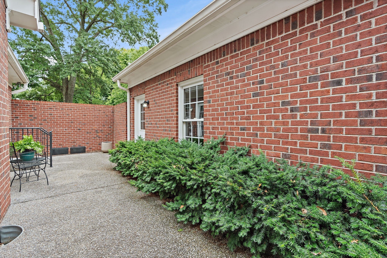
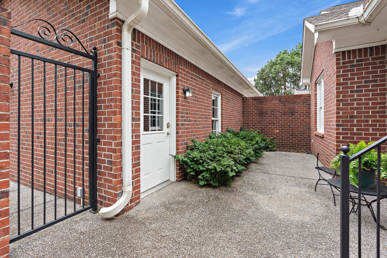
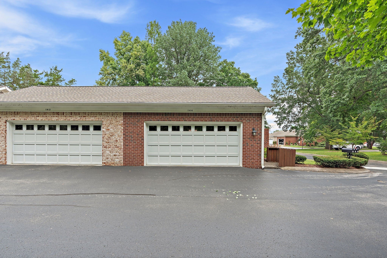
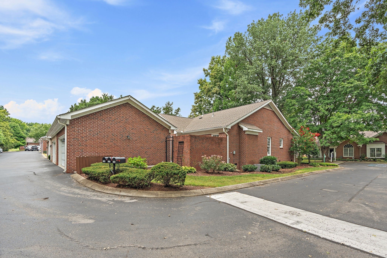
 Copyright 2025 RealTracs Solutions.
Copyright 2025 RealTracs Solutions.