$586,500 - 2419 Batavia St, Nashville
- 4
- Bedrooms
- 3
- Baths
- 2,000
- SQ. Feet
- 0.09
- Acres
Welcome to your dream home nestled in one of the fastest-growing areas just outside downtown! This beautifully designed modern residence offers the perfect blend of style, comfort, and unbeatable convenience. Located just minutes from the city center, this home puts you steps away from some of the area’s most popular attractions—including the bustling Farmers Market, acclaimed museums, vibrant shopping, and an ever-expanding selection of restaurants, cafes, and nightlife. Step inside and you’ll find a thoughtfully crafted open floor plan with clean lines, high ceilings, and an abundance of natural light. The kitchen features sleek finishes and modern appliances, ideal for entertaining or everyday living. Each room has been designed with functionality and sophistication in mind. Outside, enjoy a private yard or patio area—perfect for morning coffee or evening gatherings. Whether you’re commuting to work or enjoying a night out, everything you need is right at your doorstep. This is more than a home—it’s a lifestyle. And with rapid development and ongoing growth in the neighborhood, now is the time to invest in a community on the rise. Don’t miss your chance to own a piece of the city’s future—schedule your showing today! Builder is offering one blue tape walk through and 1-year builder warranty Buyer/agent to verify all information
Essential Information
-
- MLS® #:
- 2969797
-
- Price:
- $586,500
-
- Bedrooms:
- 4
-
- Bathrooms:
- 3.00
-
- Full Baths:
- 3
-
- Square Footage:
- 2,000
-
- Acres:
- 0.09
-
- Year Built:
- 2023
-
- Type:
- Residential
-
- Sub-Type:
- Single Family Residence
-
- Status:
- Active
Community Information
-
- Address:
- 2419 Batavia St
-
- Subdivision:
- Ashcraft/Mcnairy
-
- City:
- Nashville
-
- County:
- Davidson County, TN
-
- State:
- TN
-
- Zip Code:
- 37208
Amenities
-
- Utilities:
- Water Available
Interior
-
- Appliances:
- Oven
-
- Heating:
- Central
-
- Cooling:
- Central Air
-
- # of Stories:
- 2
Exterior
-
- Construction:
- Frame
School Information
-
- Elementary:
- Park Avenue Enhanced Option
-
- Middle:
- Moses McKissack Middle
-
- High:
- Pearl Cohn Magnet High School
Additional Information
-
- Date Listed:
- August 5th, 2025
-
- Days on Market:
- 41
Listing Details
- Listing Office:
- Hodges And Fooshee Realty Inc.
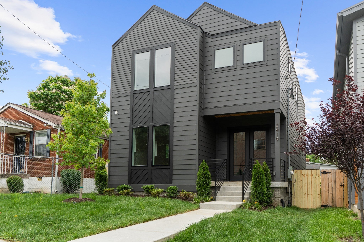
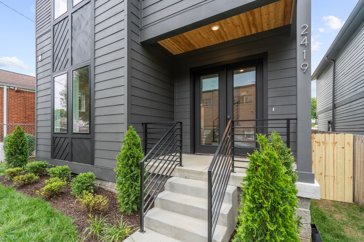
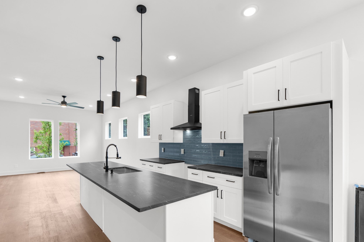
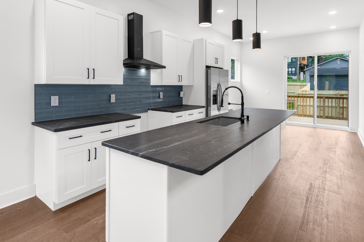
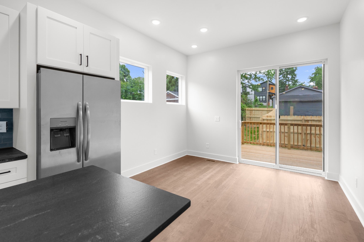
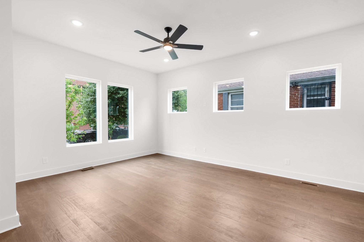
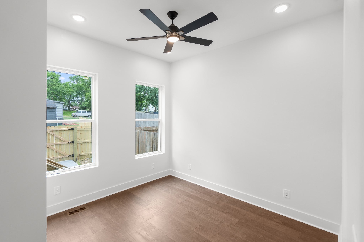
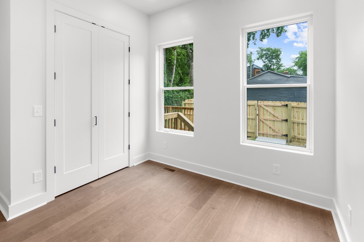
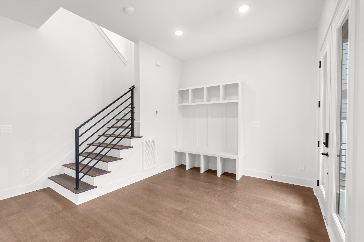
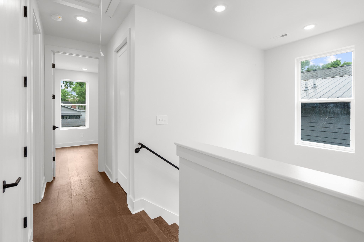
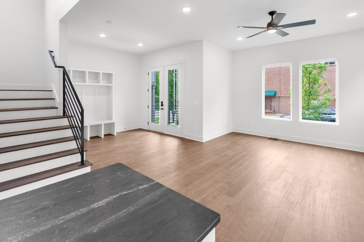
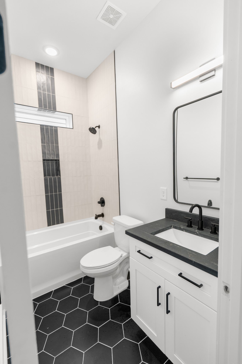
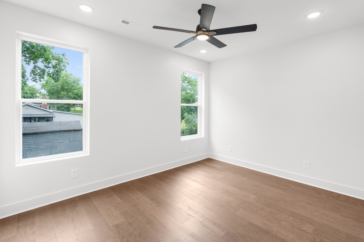
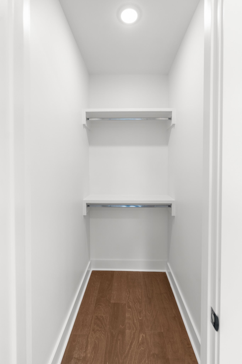
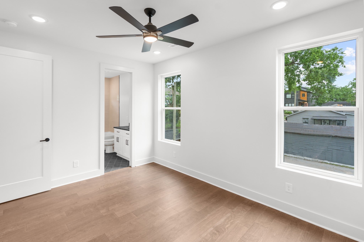
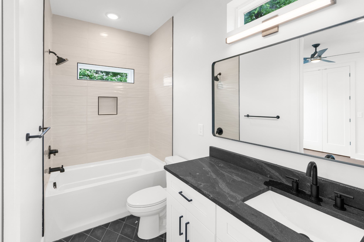
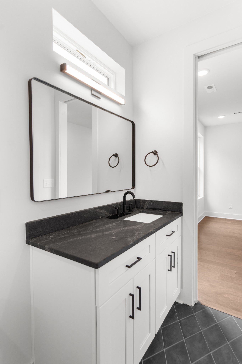
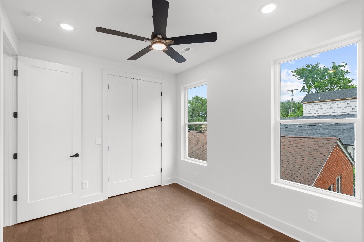
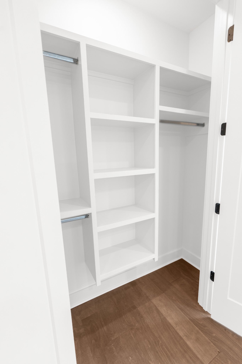
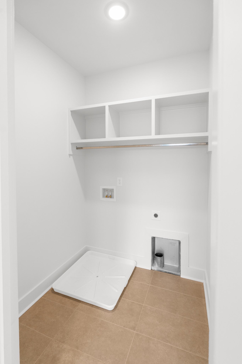
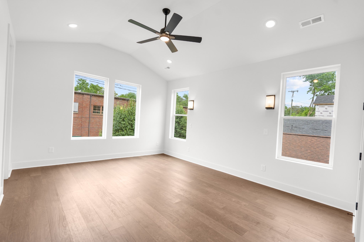
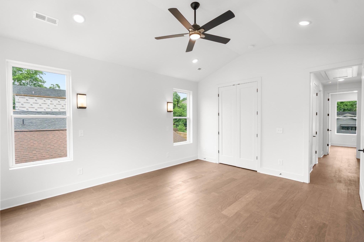
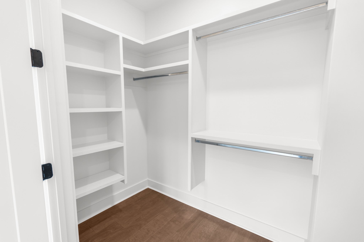
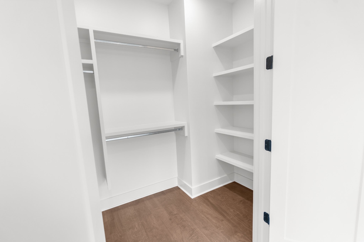
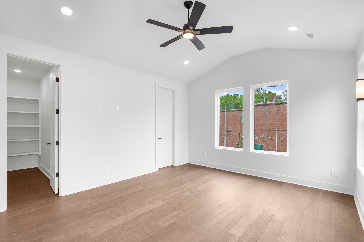
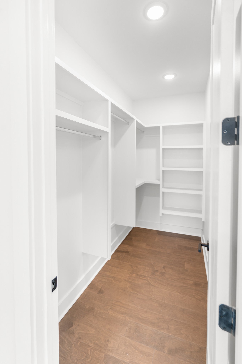
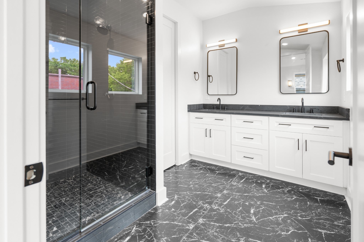
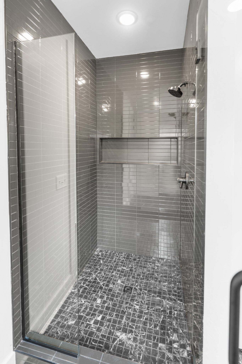
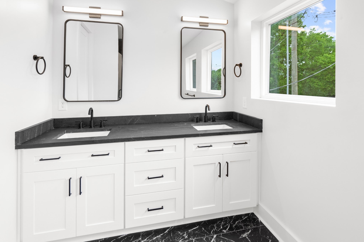
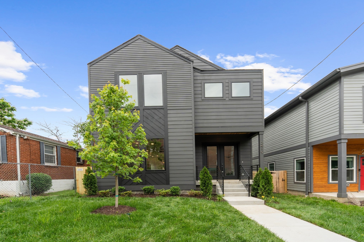
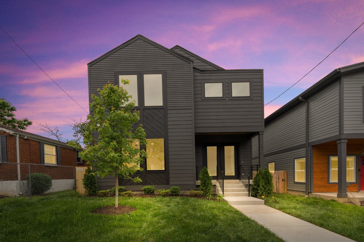
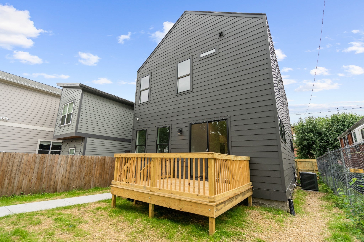
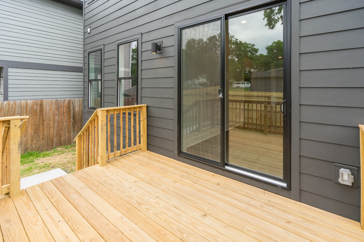
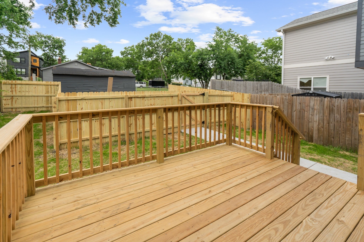
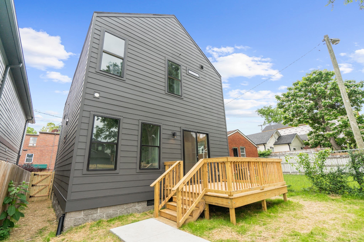
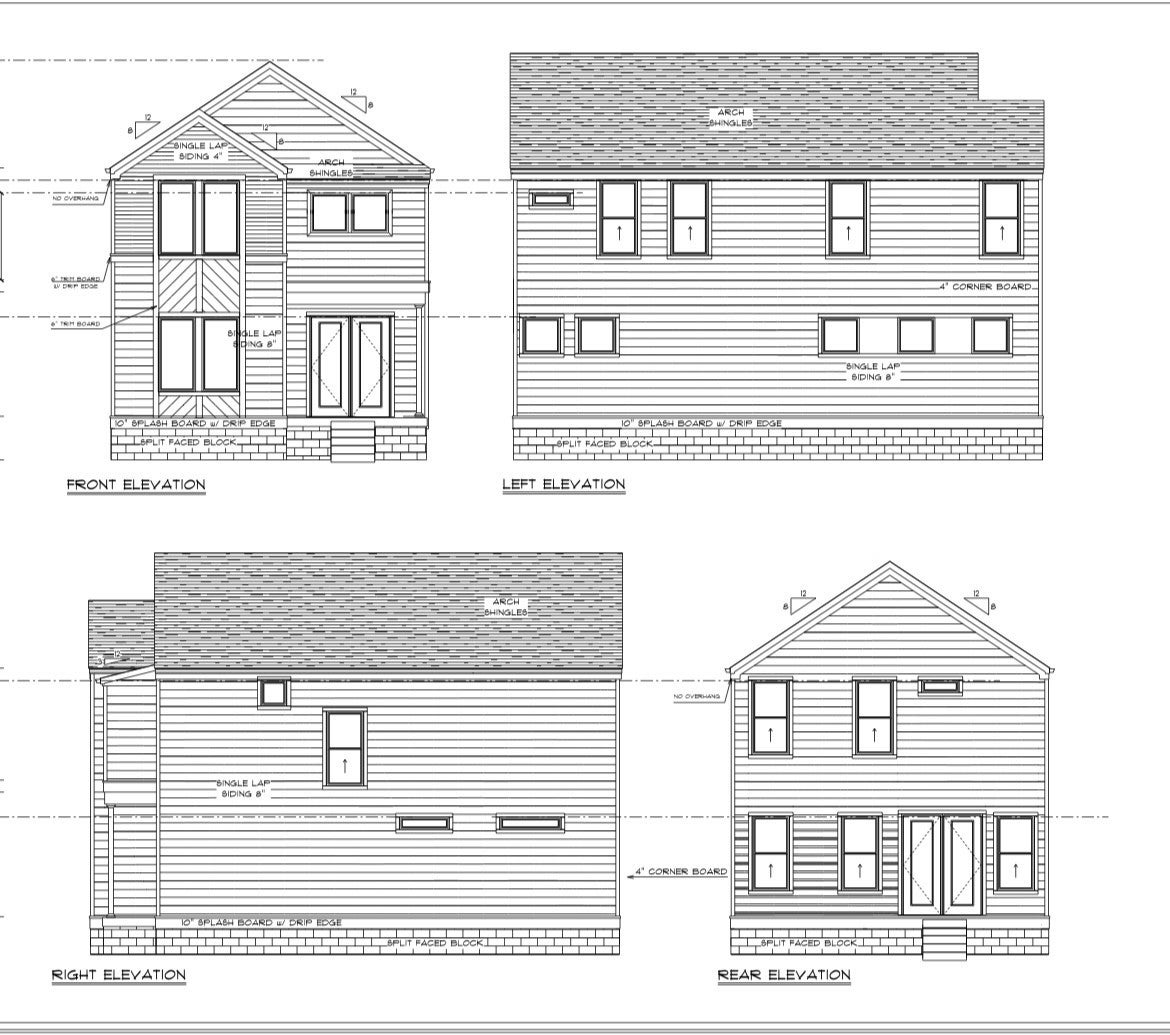
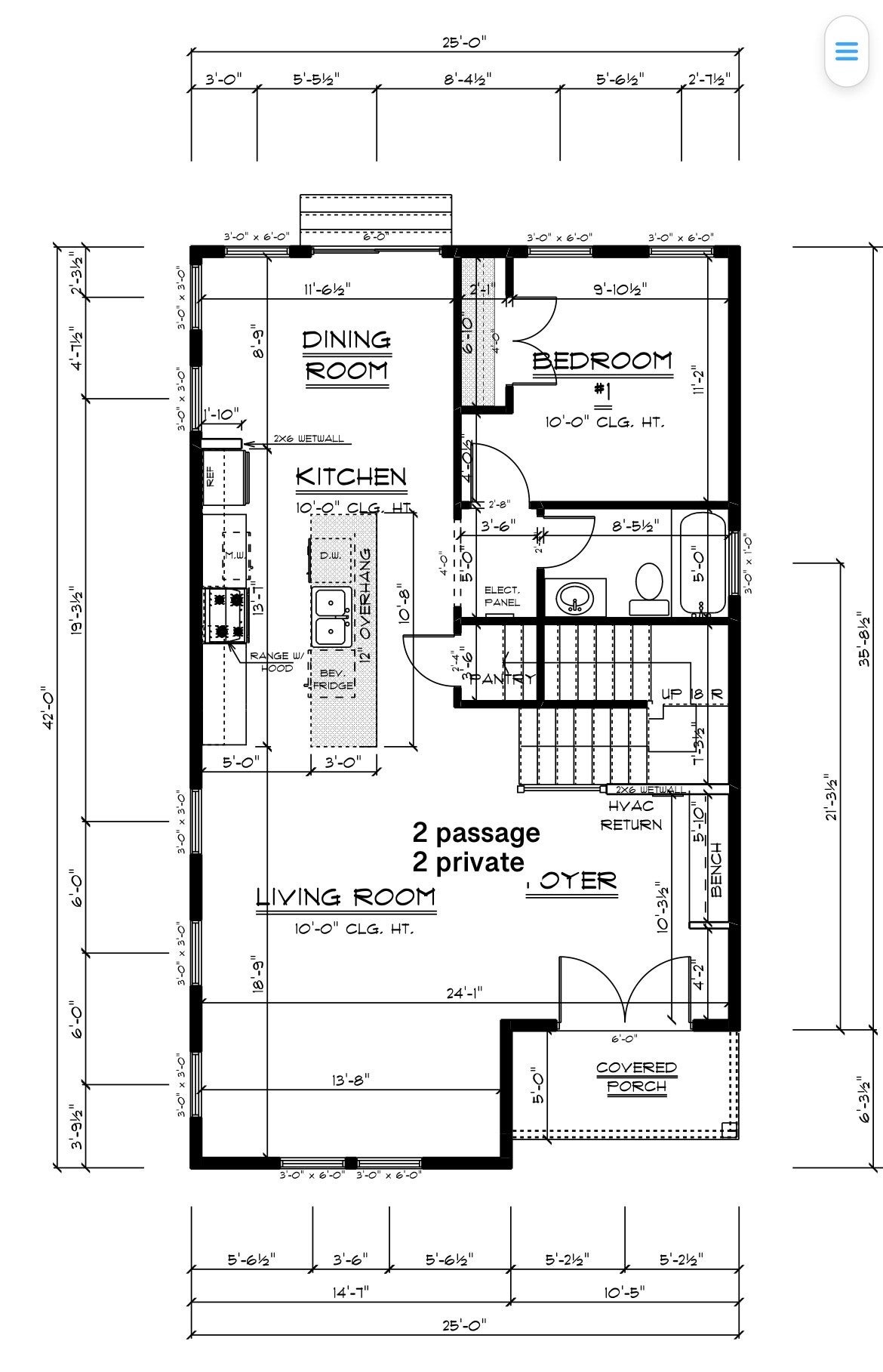
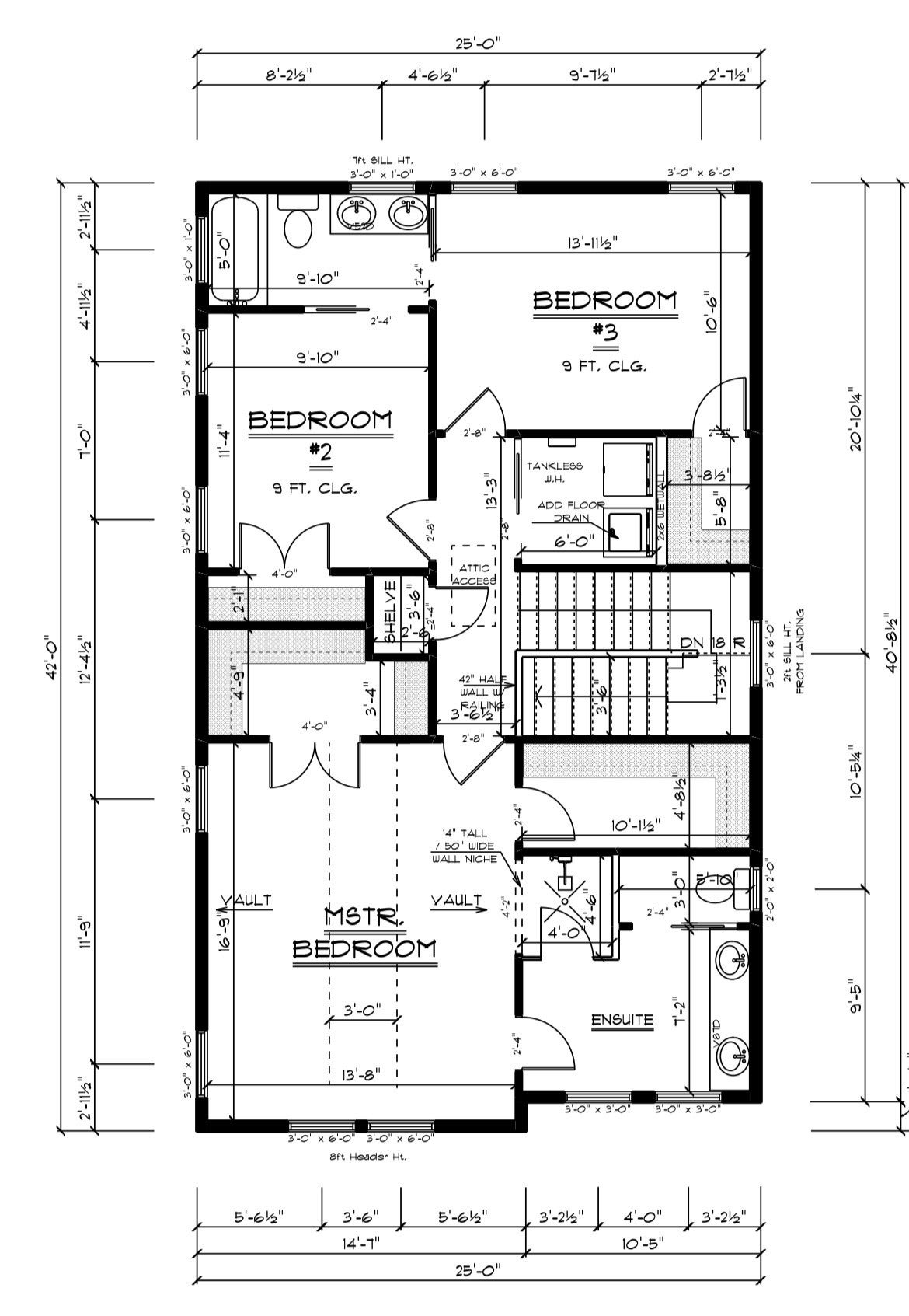
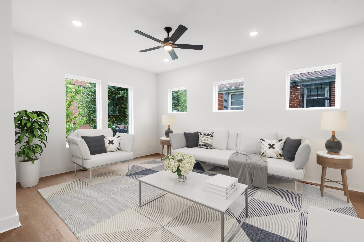
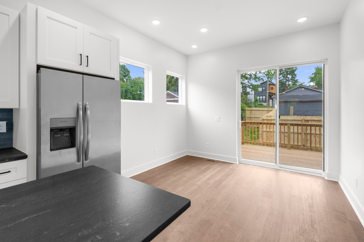
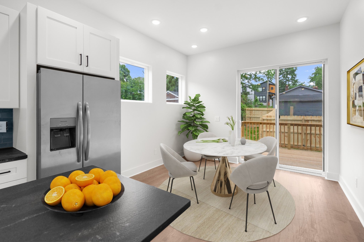
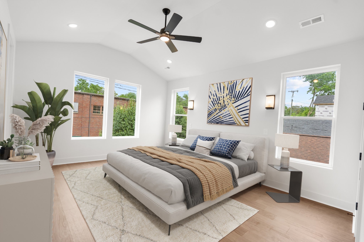
 Copyright 2025 RealTracs Solutions.
Copyright 2025 RealTracs Solutions.