$475,000 - 7341 Charlotte Pike 101, Nashville
- 3
- Bedrooms
- 3½
- Baths
- 2,099
- SQ. Feet
- 0.02
- Acres
ONLY remaining 3 bed unit at our best price yet! Move in with instant equity! Plus, our Preferred Lender (CaryAnn w/CMG) is offering 1% of the loan amount towards closing costs. End unit with newly added privacy shades included. Investor friendly for long-term rentals! Modern finishes meet no maintenance living in West Nashville. This spacious new construction 3-bedroom, 3.5-bath home offers 2,099 square feet of comfortable living. Each unit features 2 car garages, open layout living for your kitchen, dining and living areas. Plus tall ceilings with tons of natural light and spacious custom closets. Community amenities include multiple fire pits, gas grill stations, dog park and plenty of guest parking. Enjoy the convenience of nearby shopping, dining, and entertainment options, all within a short distance. The area boasts beautiful parks and recreational facilities, perfect for outdoor enthusiasts. Only 4 units remain. Don’t miss the additional floor plans in the media section. Act fast—these are the final opportunities in the community!
Essential Information
-
- MLS® #:
- 2969791
-
- Price:
- $475,000
-
- Bedrooms:
- 3
-
- Bathrooms:
- 3.50
-
- Full Baths:
- 3
-
- Half Baths:
- 1
-
- Square Footage:
- 2,099
-
- Acres:
- 0.02
-
- Year Built:
- 2024
-
- Type:
- Residential
-
- Sub-Type:
- Townhouse
-
- Style:
- Contemporary
-
- Status:
- Active
Community Information
-
- Address:
- 7341 Charlotte Pike 101
-
- Subdivision:
- Charlotte Row Townhomes
-
- City:
- Nashville
-
- County:
- Davidson County, TN
-
- State:
- TN
-
- Zip Code:
- 37209
Amenities
-
- Amenities:
- Dog Park, Sidewalks
-
- Utilities:
- Electricity Available, Water Available, Cable Connected
-
- Parking Spaces:
- 2
-
- # of Garages:
- 2
-
- Garages:
- Attached, Concrete
Interior
-
- Interior Features:
- Ceiling Fan(s), Entrance Foyer, Extra Closets, High Ceilings, Open Floorplan, Pantry, Walk-In Closet(s), High Speed Internet
-
- Appliances:
- Built-In Electric Oven, Built-In Electric Range, Dishwasher, Microwave, Stainless Steel Appliance(s)
-
- Heating:
- Central, Electric
-
- Cooling:
- Central Air, Electric
-
- # of Stories:
- 3
Exterior
-
- Exterior Features:
- Balcony
-
- Lot Description:
- Level
-
- Roof:
- Asphalt
-
- Construction:
- Hardboard Siding, Brick
School Information
-
- Elementary:
- Gower Elementary
-
- Middle:
- H. G. Hill Middle
-
- High:
- Hillsboro Comp High School
Additional Information
-
- Date Listed:
- August 5th, 2025
-
- Days on Market:
- 53
Listing Details
- Listing Office:
- Compass
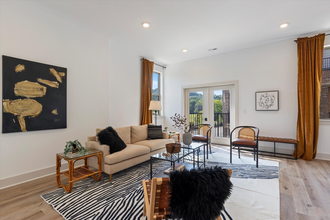
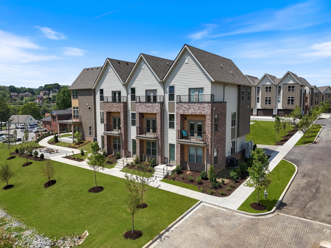
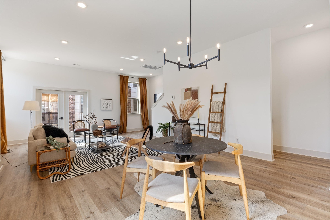
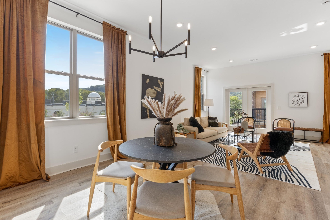
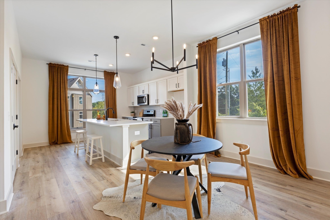
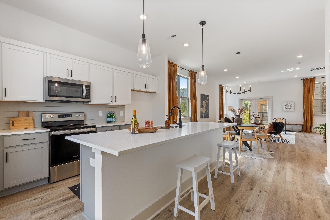
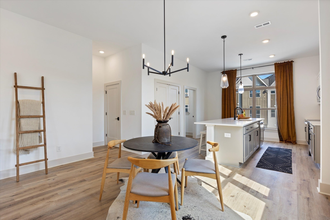
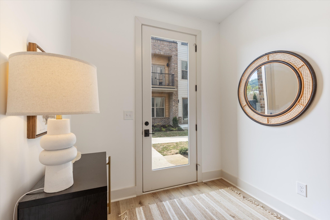
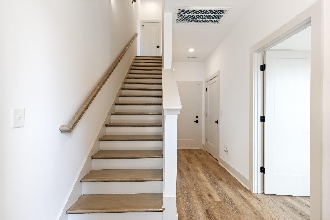
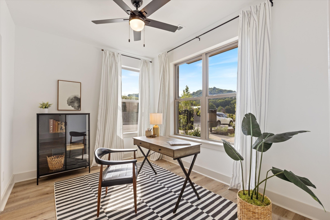
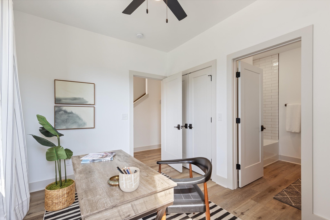
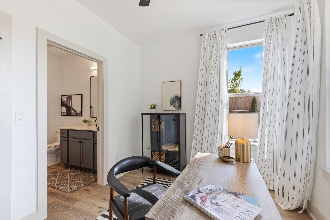
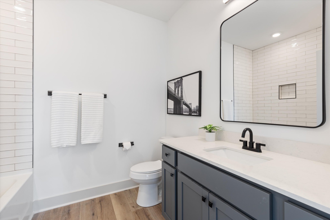
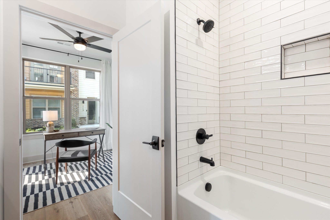
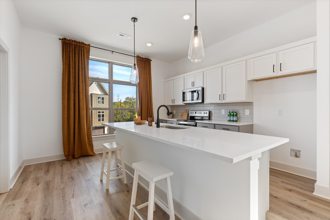
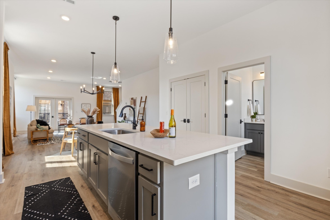
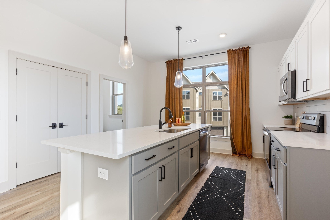
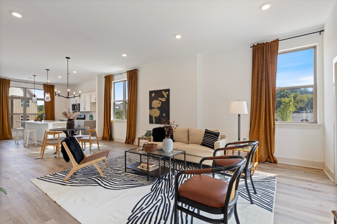
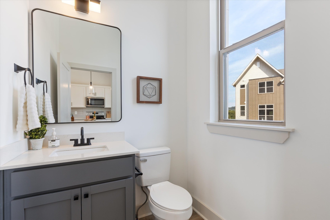
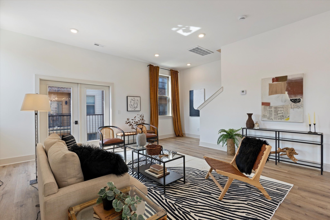
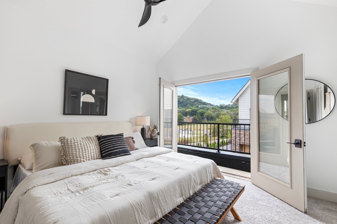
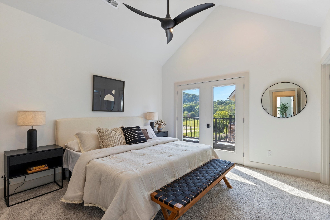
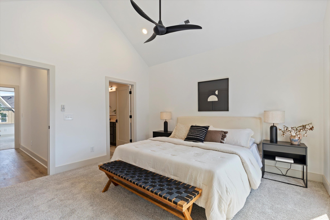
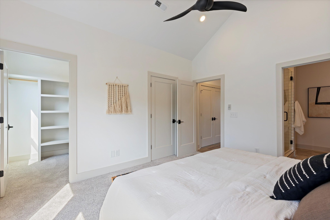
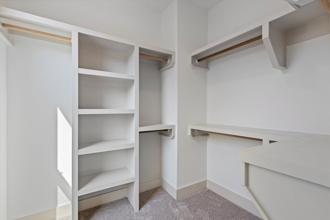
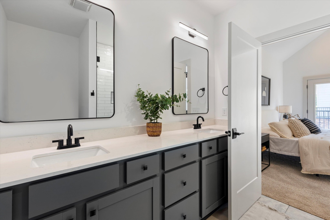
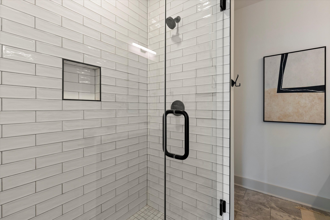
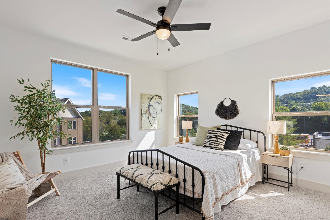
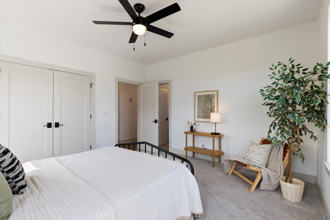
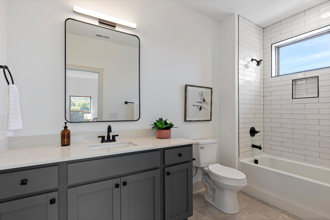
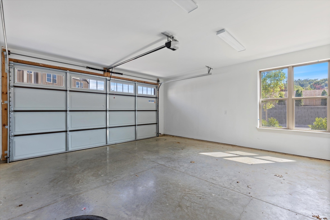
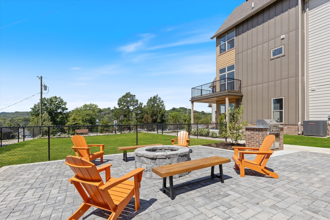
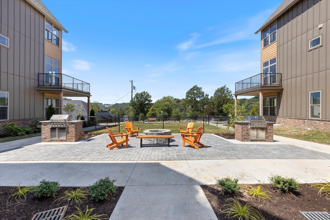
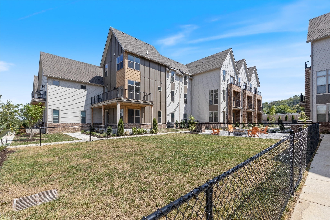
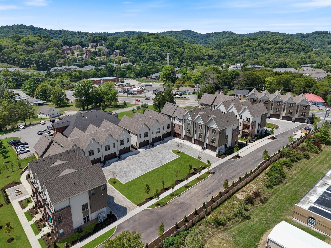
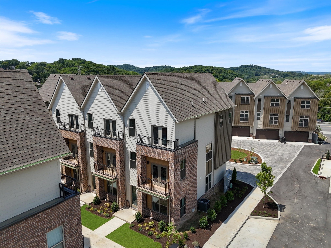
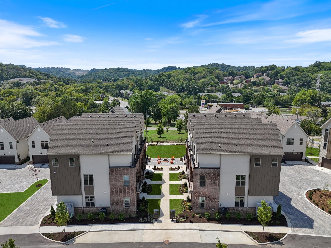
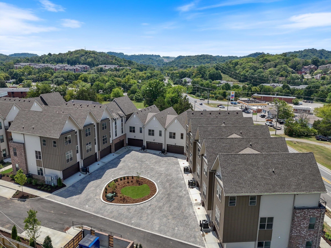
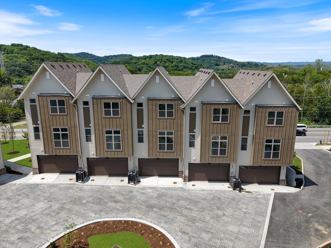
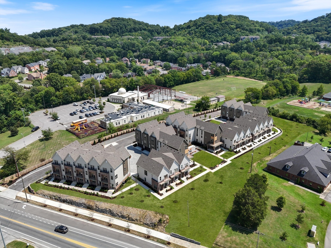
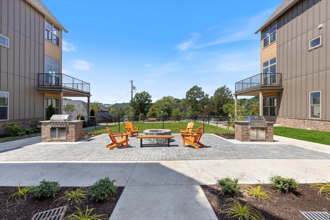
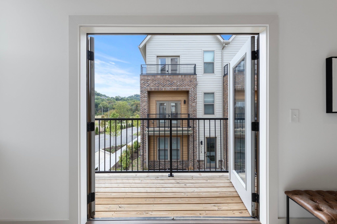
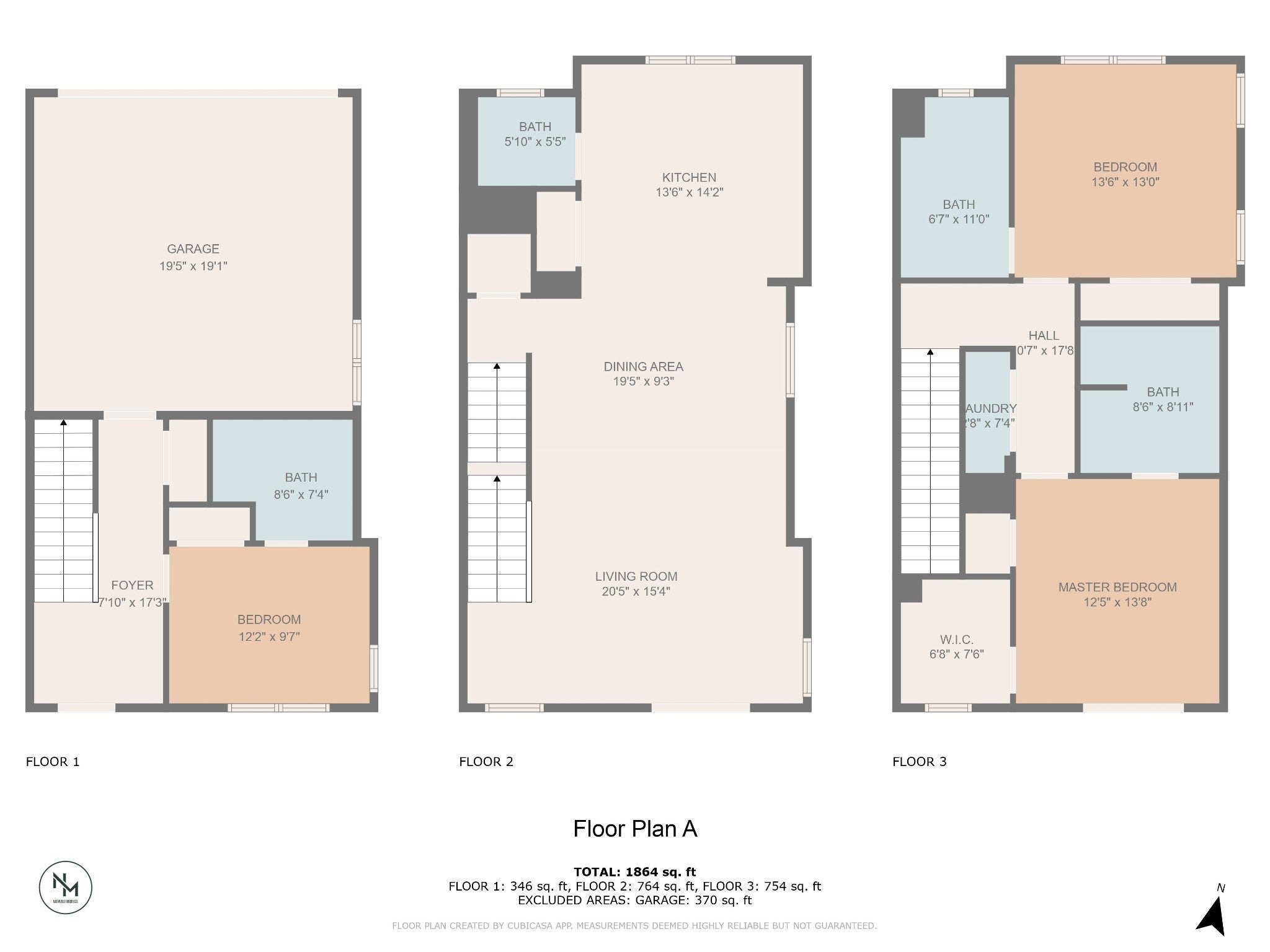
 Copyright 2025 RealTracs Solutions.
Copyright 2025 RealTracs Solutions.