$555,000 - 3525 Darrell Dr, Murfreesboro
- 4
- Bedrooms
- 3½
- Baths
- 2,228
- SQ. Feet
- 0.19
- Acres
Imagine stepping into your new home in Magnolia Grove with an assumable mortgage at an astonishing 2.5% interest rate—an opportunity virtually unheard of in today’s market, that could be a total game changer for well-qualified buyers. This beautifully crafted two-story residence greets you with 4 bedrooms and 3.5 bathrooms, all bathed in natural light and anchored by gleaming hardwood floors. The seamless open-concept living and dining areas flow into a chef’s kitchen appointed with stainless-steel appliances, quartz countertops, and a spacious island perfect for casual meals or lively gatherings. A main-floor, expansive primary bedroom pampers you with dual vanities, a large walk-in closet, and a luxurious spa bath. Upstairs is complimented with 3 generous size guest bedrooms. Outside, professionally landscaped grounds frame a private backyard oasis complete with a charming gazebo and an inviting hot tub—ideal for relaxation or entertaining. With a two-car attached garage and convenient access to community amenities, every comfort is at your fingertips. Don’t miss this rare chance to lock in historically low payments and instant equity—schedule your private tour today!
Essential Information
-
- MLS® #:
- 2969754
-
- Price:
- $555,000
-
- Bedrooms:
- 4
-
- Bathrooms:
- 3.50
-
- Full Baths:
- 3
-
- Half Baths:
- 1
-
- Square Footage:
- 2,228
-
- Acres:
- 0.19
-
- Year Built:
- 2021
-
- Type:
- Residential
-
- Sub-Type:
- Single Family Residence
-
- Style:
- Traditional
-
- Status:
- Active
Community Information
-
- Address:
- 3525 Darrell Dr
-
- Subdivision:
- Magnolia Grove Sec 1 Ph 1
-
- City:
- Murfreesboro
-
- County:
- Rutherford County, TN
-
- State:
- TN
-
- Zip Code:
- 37128
Amenities
-
- Utilities:
- Electricity Available, Water Available
-
- Parking Spaces:
- 2
-
- # of Garages:
- 2
-
- Garages:
- Garage Door Opener, Attached, Driveway, On Street, Paved
Interior
-
- Interior Features:
- High Ceilings
-
- Appliances:
- Electric Oven, Cooktop, Dishwasher, Disposal, Ice Maker, Microwave
-
- Heating:
- Central, Electric, Forced Air, Furnace
-
- Cooling:
- Ceiling Fan(s), Central Air
-
- # of Stories:
- 2
Exterior
-
- Lot Description:
- Level
-
- Roof:
- Shingle
-
- Construction:
- Hardboard Siding, Brick
School Information
-
- Elementary:
- Salem Elementary School
-
- Middle:
- Rockvale Middle School
-
- High:
- Rockvale High School
Additional Information
-
- Date Listed:
- August 5th, 2025
-
- Days on Market:
- 46
Listing Details
- Listing Office:
- Keller Williams Realty Nashville/franklin
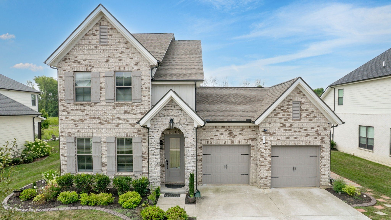
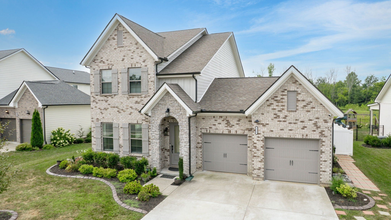
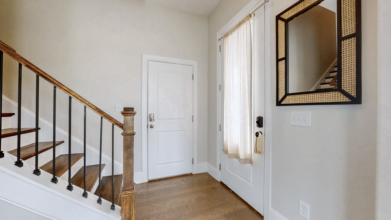
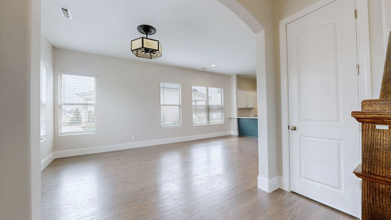
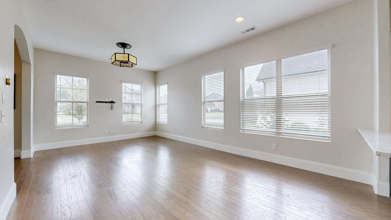
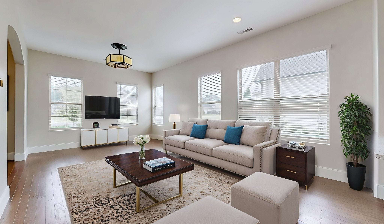
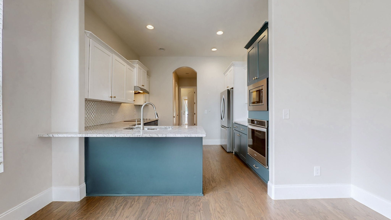
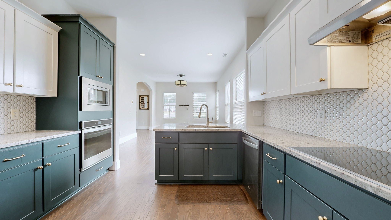
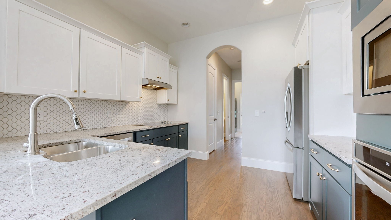
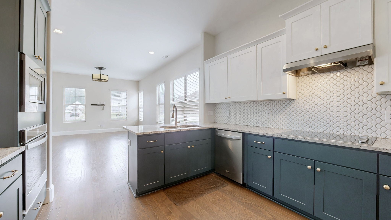
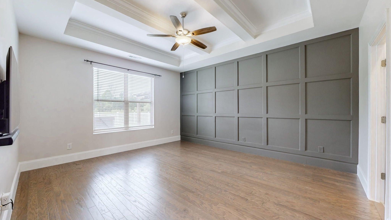
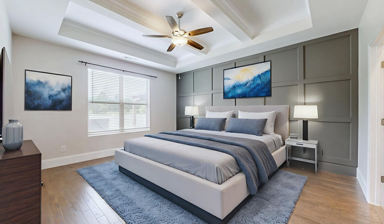
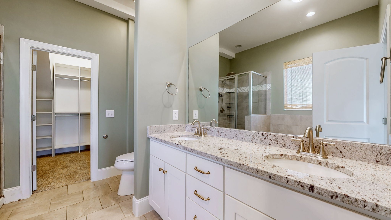
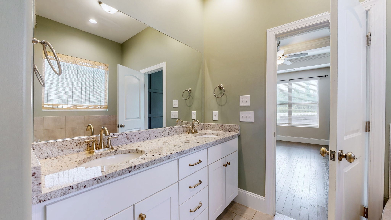
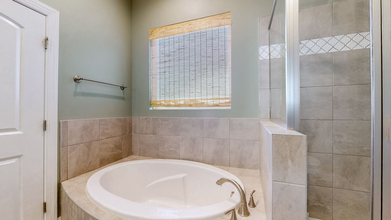
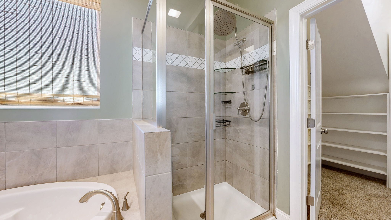
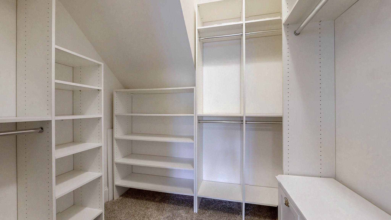
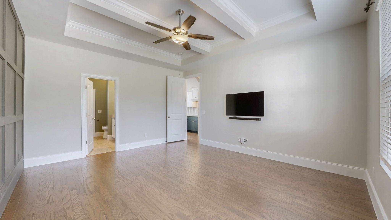
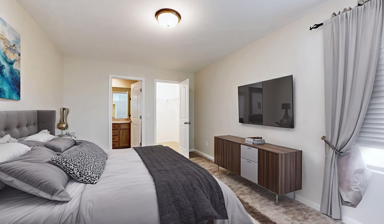
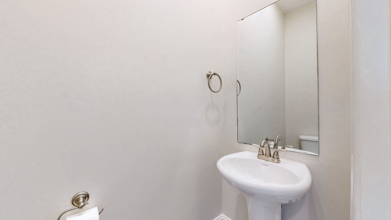
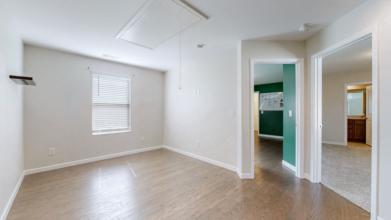
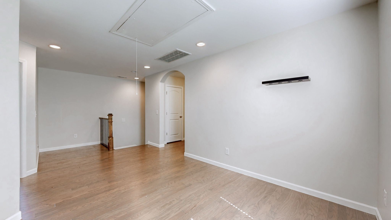
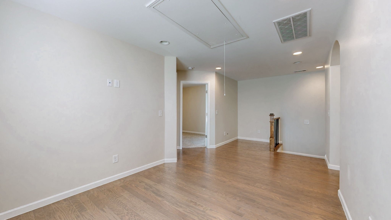
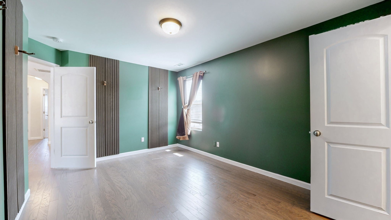
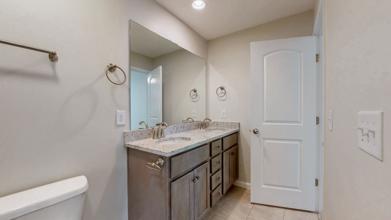
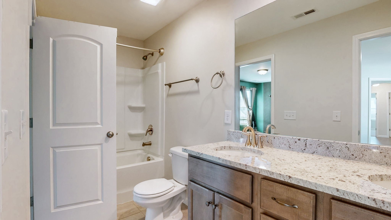
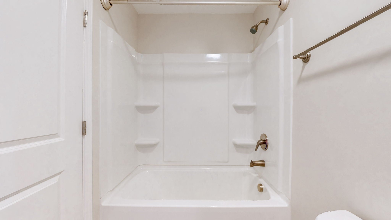
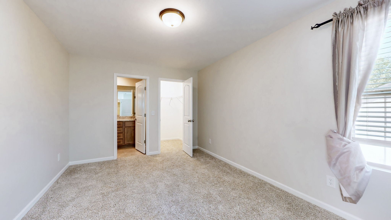
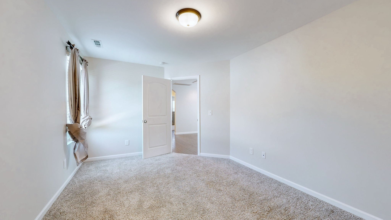
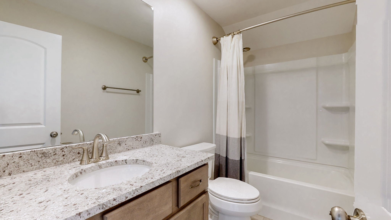
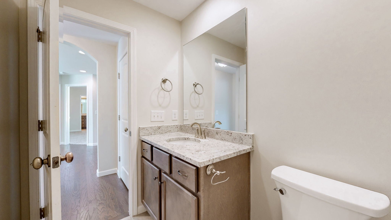
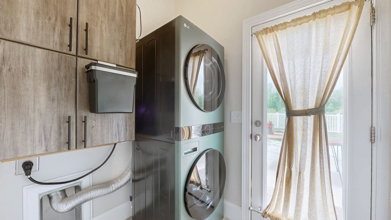
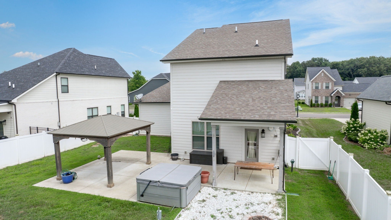
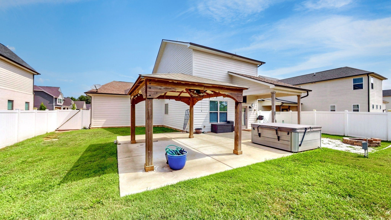
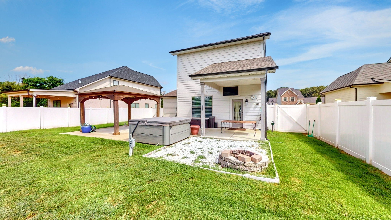
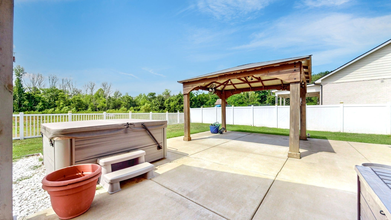
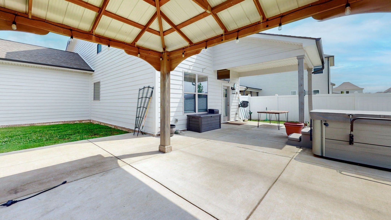
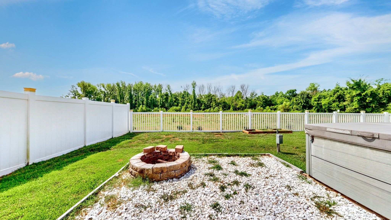
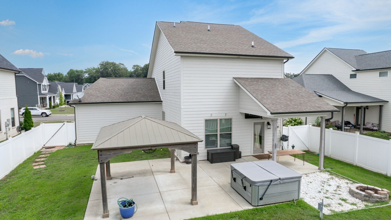
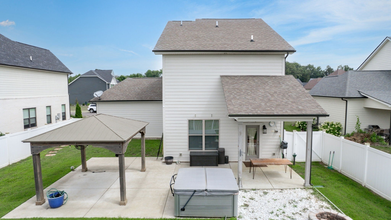
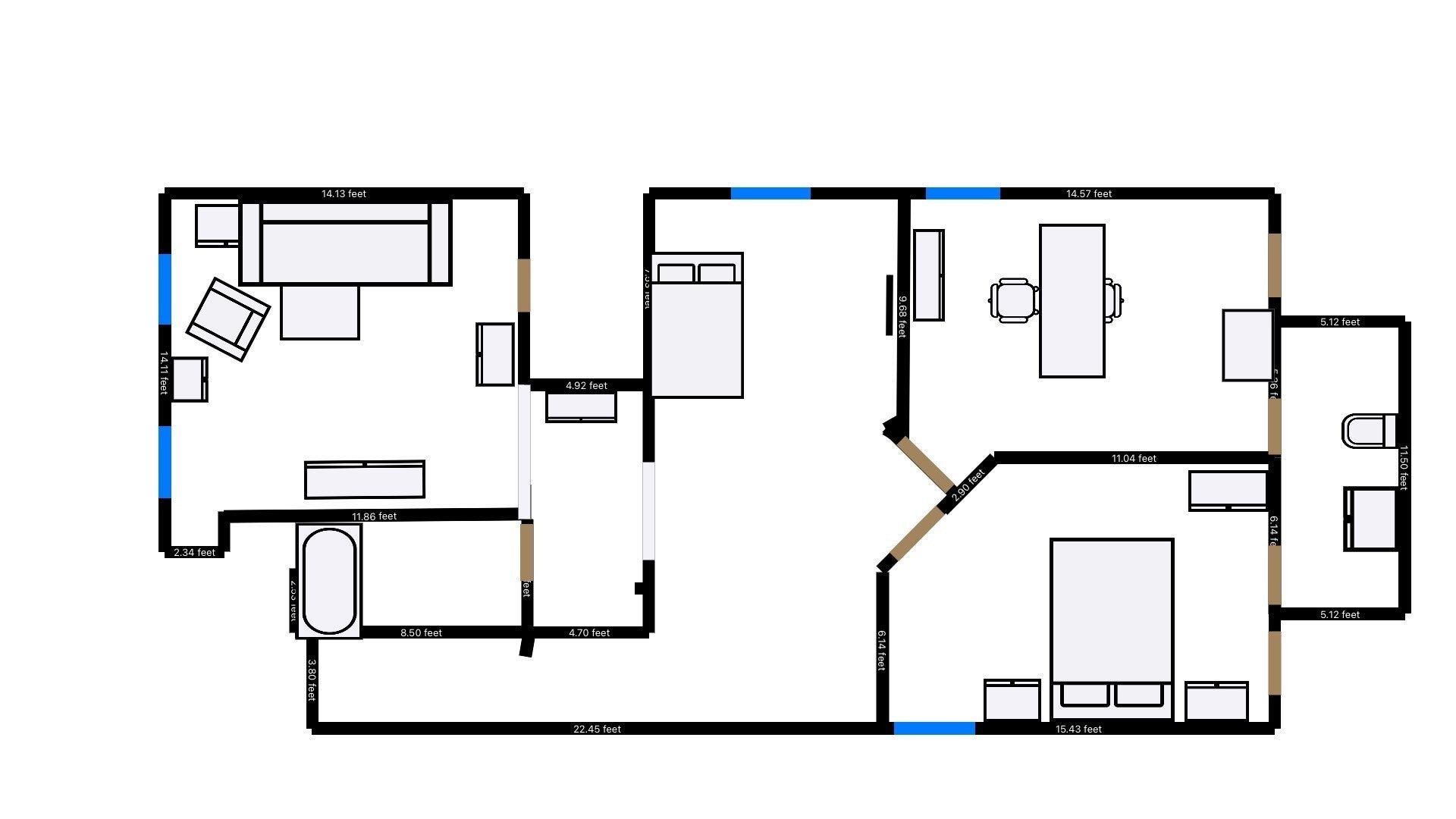
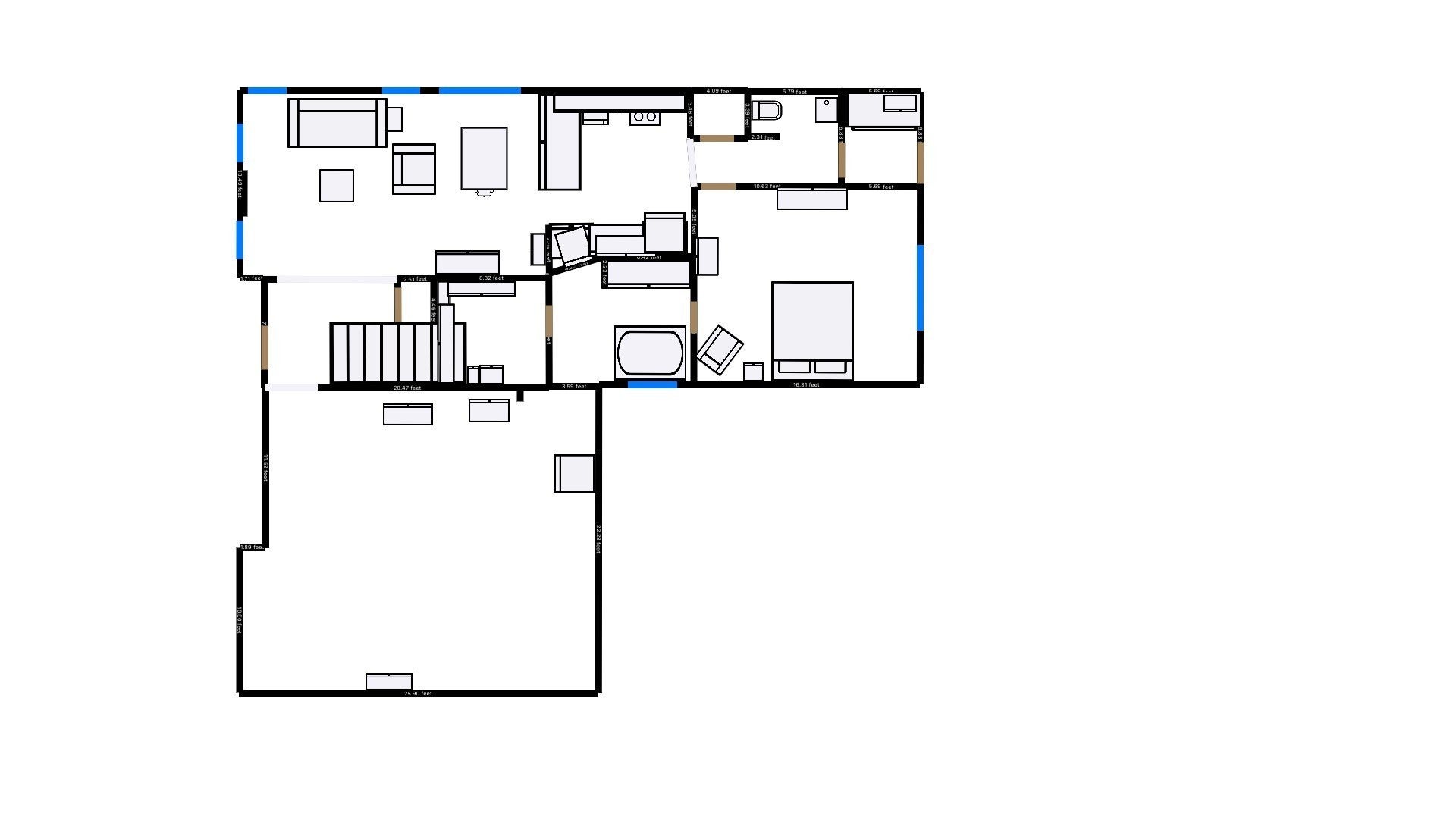
 Copyright 2025 RealTracs Solutions.
Copyright 2025 RealTracs Solutions.