$474,900 - 2036 Stroudville Rd, Cedar Hill
- 3
- Bedrooms
- 2
- Baths
- 2,271
- SQ. Feet
- 2.26
- Acres
A treasure that you will love! This serene 3 BR, 2 BA all brick home nestled in nature features a Foyer, Formal Living Room and Dining Room, Kitchen with all appliances remaining & pantry, Breakfast Nook, Utility Room with pantry, washer and dryer remaining, Den with fireplace and built ins, split bedroom plan with a huge Primary bedroom, his and her closet, full bath with large vanity, linen closet, Full basement with large 550 square foot 2 car garage. Tons of storage under the house as well. Amazing 480 square foot shop with floored loft for storage with pull down steps, unbelievable covered 375 square foot deck with room to grill, entertain, relax and enjoy the deer, plus the peace and quiet. The ramp remains with the home. . The covered front porch has room for your rocking chairs. All this sits on 2.26 acres with lots of mature trees. Room for a garden and chickens if you want. The home sits off the road and has everything you need. Paradise to be had and enjoyed. Just minutes from I-24. 10 minutes to Springfield Tn with shopping, restaurants, and hospital. 15 minutes to Clarksville and the military base. 5 minutes to Port Royal Park and Bell Witch Cave.
Essential Information
-
- MLS® #:
- 2969752
-
- Price:
- $474,900
-
- Bedrooms:
- 3
-
- Bathrooms:
- 2.00
-
- Full Baths:
- 2
-
- Square Footage:
- 2,271
-
- Acres:
- 2.26
-
- Year Built:
- 1973
-
- Type:
- Residential
-
- Sub-Type:
- Single Family Residence
-
- Style:
- Traditional
-
- Status:
- Under Contract - Showing
Community Information
-
- Address:
- 2036 Stroudville Rd
-
- Subdivision:
- None
-
- City:
- Cedar Hill
-
- County:
- Robertson County, TN
-
- State:
- TN
-
- Zip Code:
- 37032
Amenities
-
- Utilities:
- Water Available
-
- Parking Spaces:
- 8
-
- # of Garages:
- 4
-
- Garages:
- Garage Door Opener, Attached/Detached, Driveway, Gravel
Interior
-
- Interior Features:
- Bookcases, Ceiling Fan(s), Entrance Foyer, Extra Closets, Pantry
-
- Appliances:
- Range, Dishwasher, Dryer, Microwave, Refrigerator, Washer
-
- Heating:
- Central
-
- Cooling:
- Central Air
-
- Fireplace:
- Yes
-
- # of Fireplaces:
- 1
-
- # of Stories:
- 1
Exterior
-
- Roof:
- Metal
-
- Construction:
- Brick, Vinyl Siding
School Information
-
- Elementary:
- Jo Byrns Elementary School
-
- Middle:
- Jo Byrns High School
-
- High:
- Jo Byrns High School
Additional Information
-
- Date Listed:
- August 9th, 2025
-
- Days on Market:
- 50
Listing Details
- Listing Office:
- Exp Realty
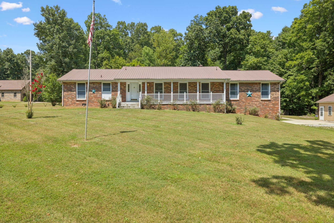
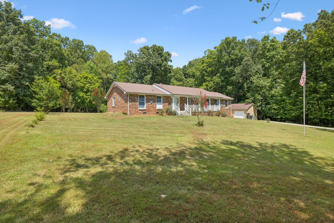
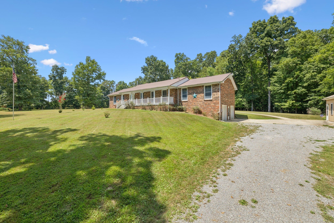
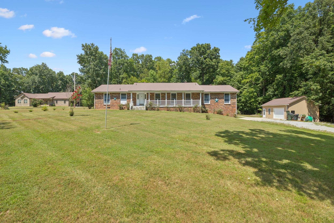
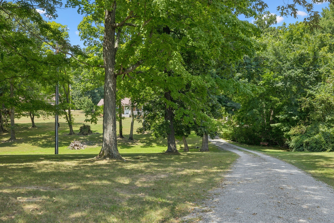
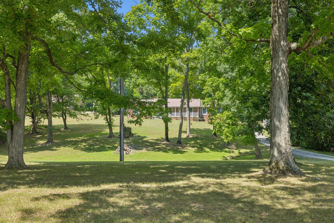
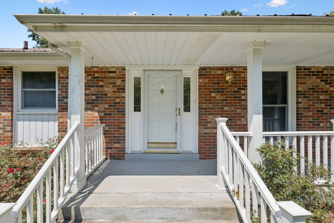
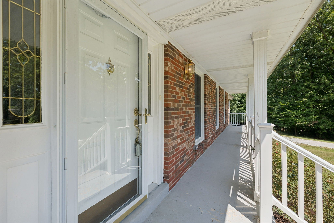
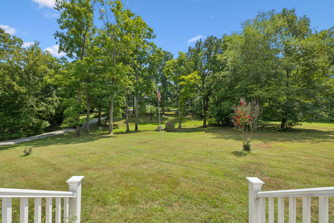
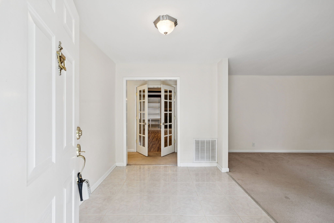
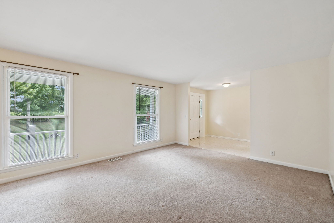
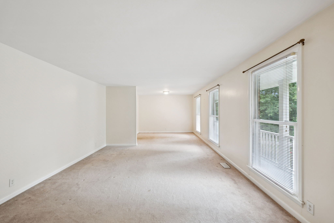
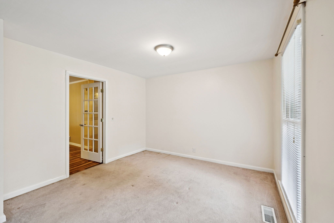
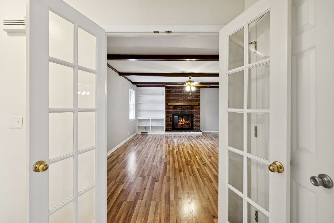
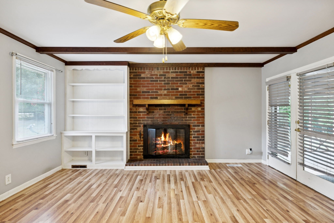
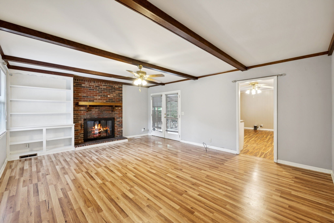
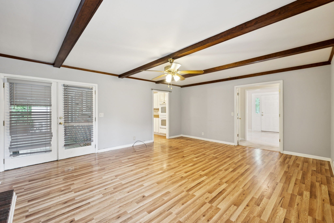
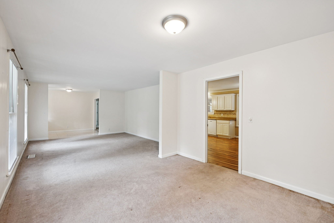
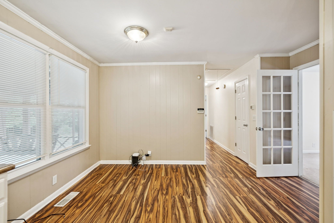
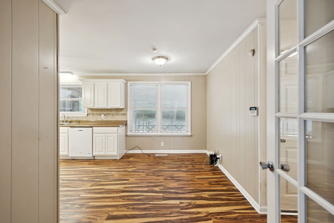
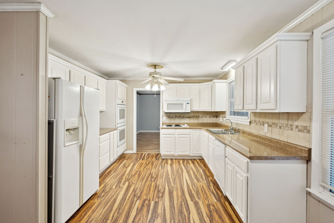
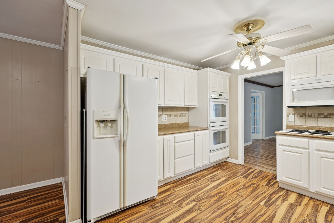
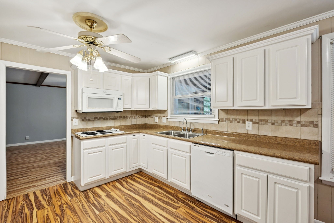
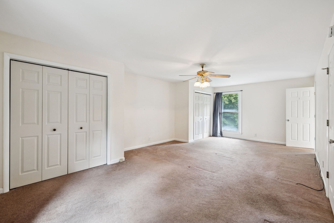
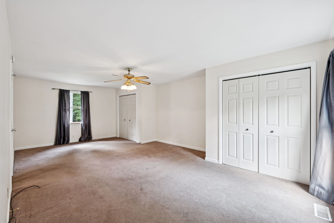
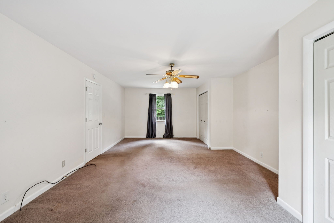
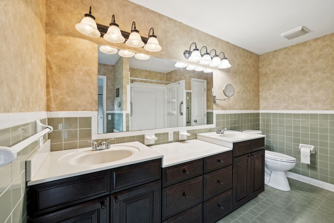
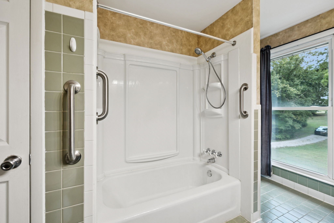
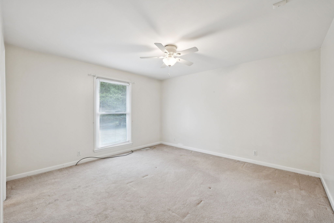
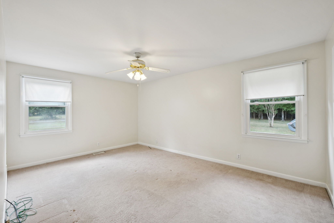
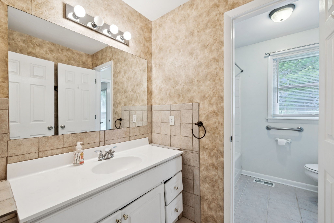
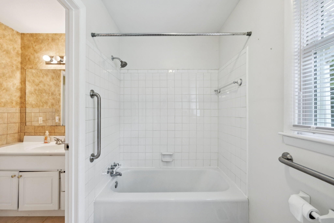
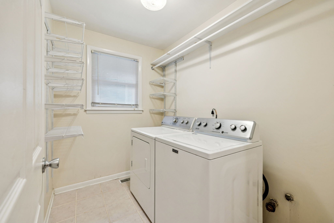
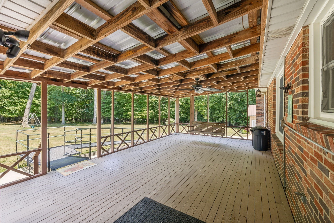
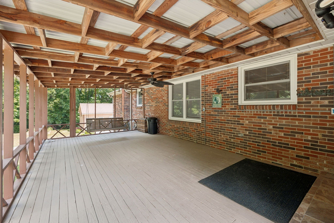
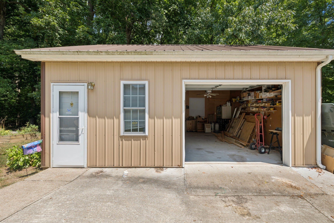
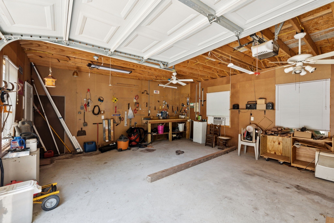
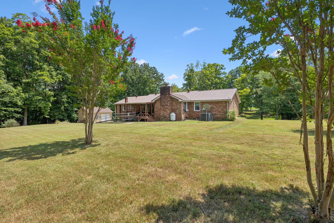
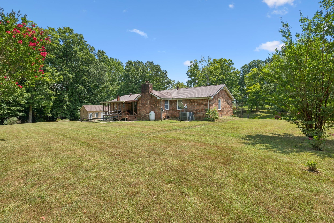
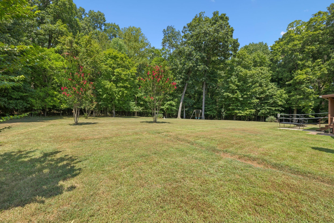
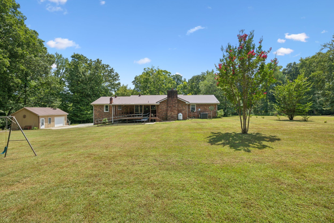
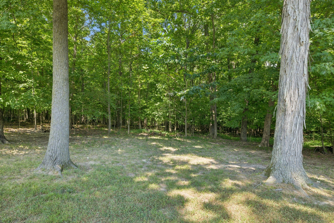
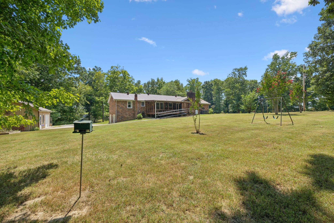
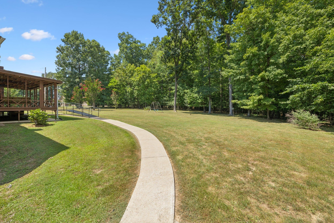
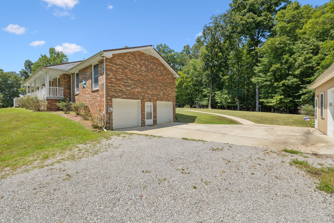
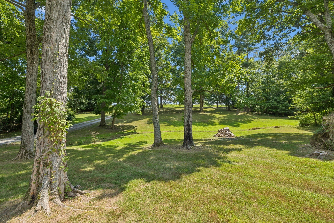
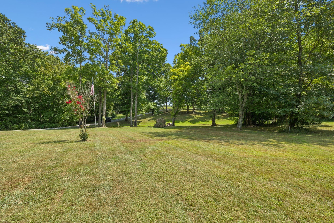
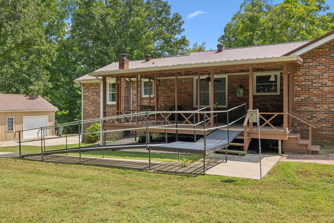
 Copyright 2025 RealTracs Solutions.
Copyright 2025 RealTracs Solutions.