$435,000 - 114 Dorman Dr, Columbia
- 4
- Bedrooms
- 3
- Baths
- 2,230
- SQ. Feet
- 0.64
- Acres
PRICE IMPROVEMENT and ADDITIONAL CONCESSIONS OFFERED. Welcome to Dorman Dr, in the very desirable Meadow Brook Subdivision. One of the largest and most well designed lots in the neighborhood. Also one of the very first to be built here in this established neighborhood, you can only imagine the memories that these walls hold. This one offers you the structure of an all brick 3br/ 2ba home with a full finished basement that offers a separate living area, large bedroom, a full bath, a kitchen and a great storm closet, and it’s own entry w/ screened in porch. Large primary suit on the main level with a walk in closet and private bath. Eat in kitchen w/ pantry and formal dining room. Kitchen appliances will be included in purchase. Furniture currently in home may be negotiable. A gorgeous sunroom and the screened in porch over looks the perfectly landscaped yard. This one is a true park-like settling right in your own backyard. You will be in awe of the peace and tranquility that the yard brings. There is even a large shed on the other side of the bridge where your children will play for hours on end. New roof only a few months old. New water heater. I can assure you, 114 Dorman Dr is one great home!! GREAT NEWS!!! Seller now offering $11,000 toward buyer concessions. Give me a call
Essential Information
-
- MLS® #:
- 2969742
-
- Price:
- $435,000
-
- Bedrooms:
- 4
-
- Bathrooms:
- 3.00
-
- Full Baths:
- 3
-
- Square Footage:
- 2,230
-
- Acres:
- 0.64
-
- Year Built:
- 1993
-
- Type:
- Residential
-
- Sub-Type:
- Single Family Residence
-
- Status:
- Active
Community Information
-
- Address:
- 114 Dorman Dr
-
- Subdivision:
- Meadow Brook Sec 5
-
- City:
- Columbia
-
- County:
- Maury County, TN
-
- State:
- TN
-
- Zip Code:
- 38401
Amenities
-
- Utilities:
- Water Available
-
- Parking Spaces:
- 6
-
- # of Garages:
- 2
-
- Garages:
- Attached
Interior
-
- Appliances:
- Oven, Electric Range, Dishwasher, Microwave
-
- Heating:
- Central
-
- Cooling:
- Central Air
-
- # of Stories:
- 2
Exterior
-
- Roof:
- Shingle
-
- Construction:
- Brick, Vinyl Siding
School Information
-
- Elementary:
- Battle Creek Elementary School
-
- Middle:
- E. A. Cox Middle School
-
- High:
- Spring Hill High School
Additional Information
-
- Date Listed:
- August 7th, 2025
-
- Days on Market:
- 55
Listing Details
- Listing Office:
- Crye-leike, Inc., Realtors
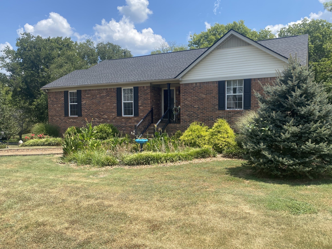
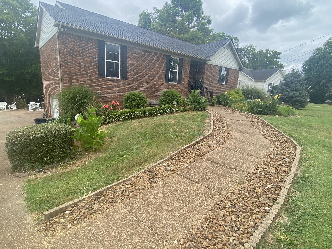
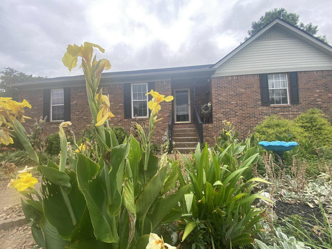
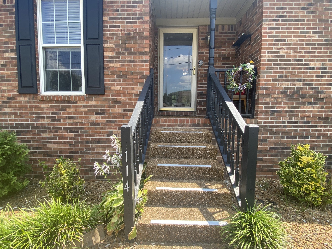
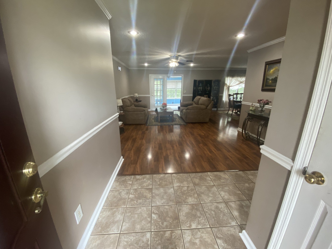
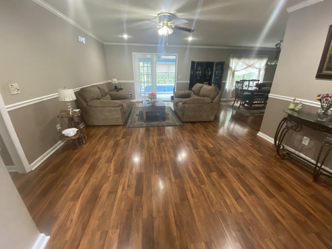
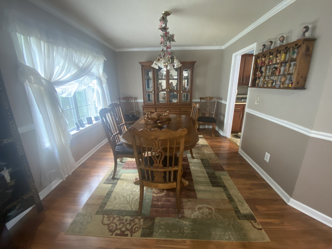
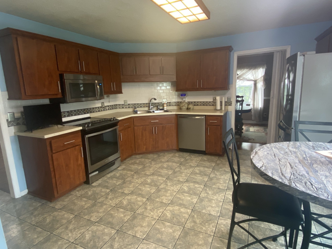
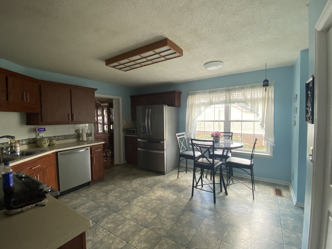
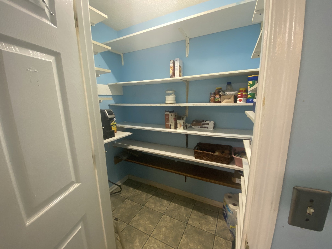
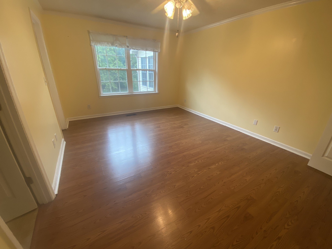
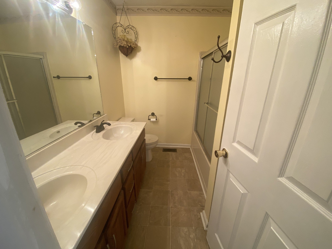
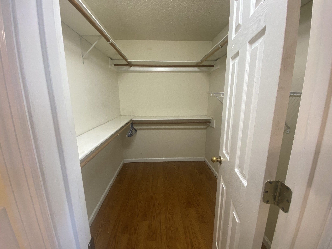
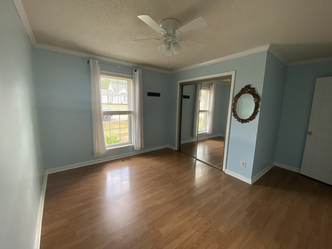
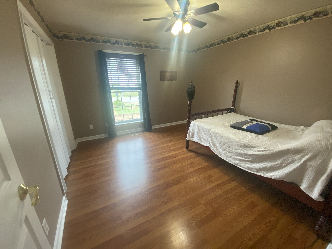
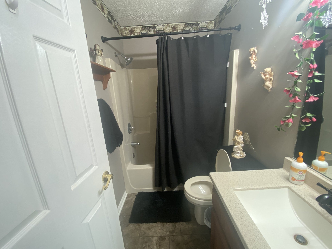
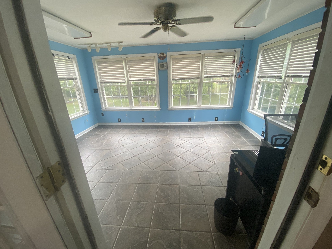
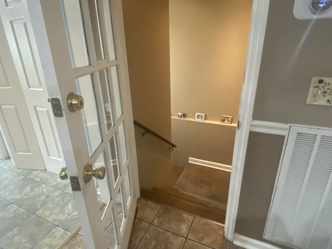
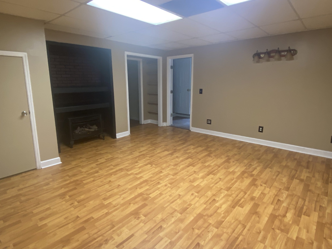
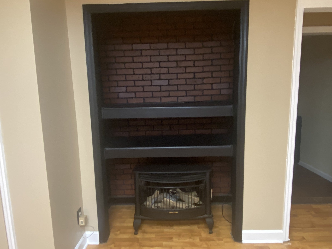
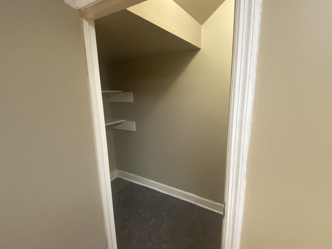
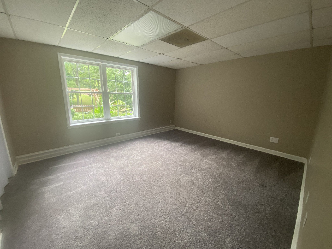
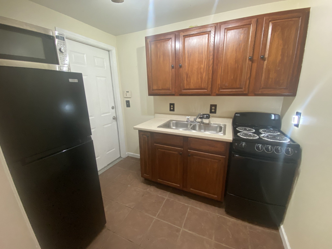
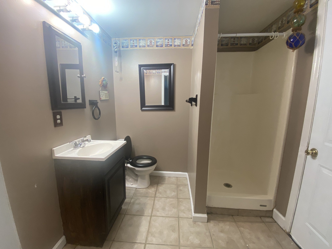
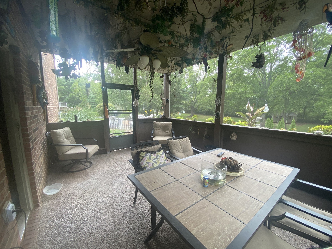
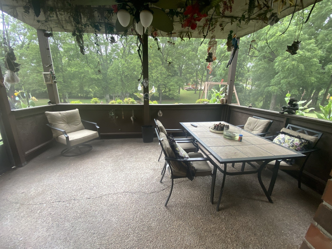
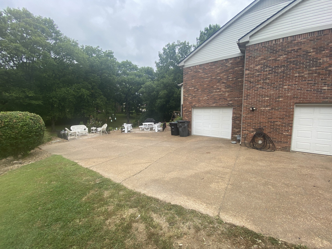
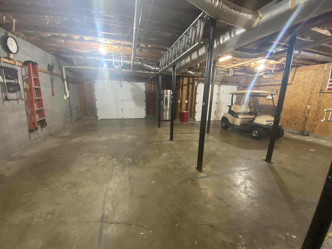
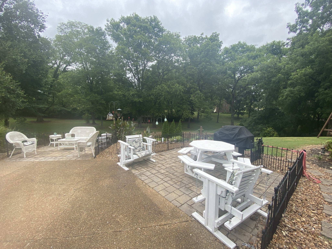
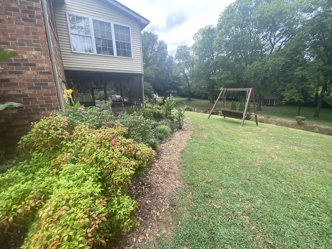
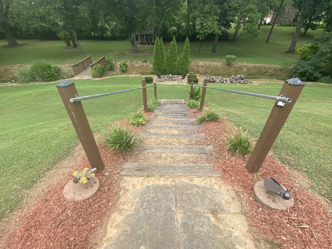
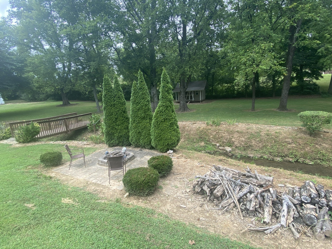
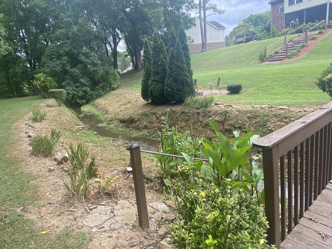
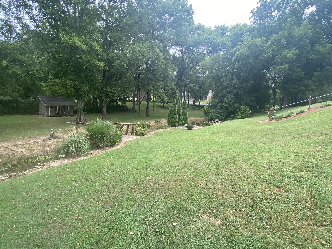
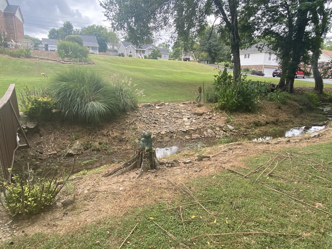
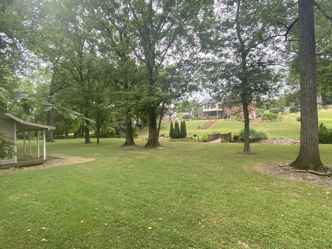
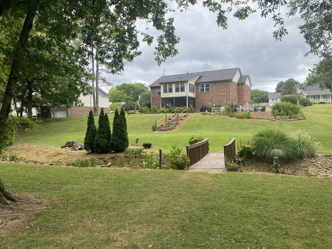
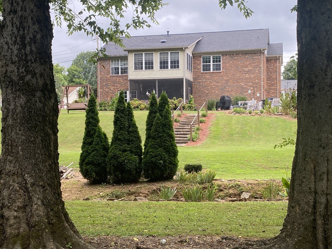
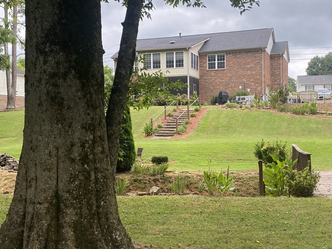
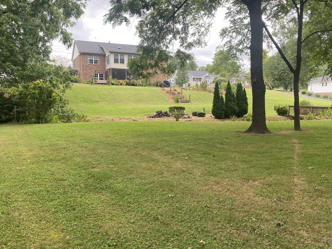
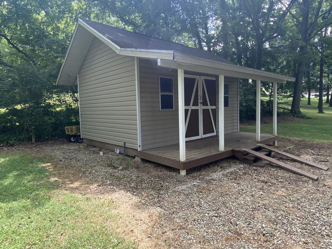
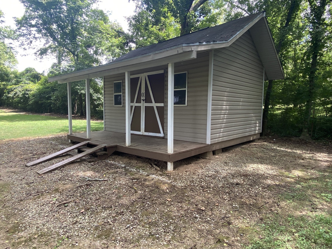
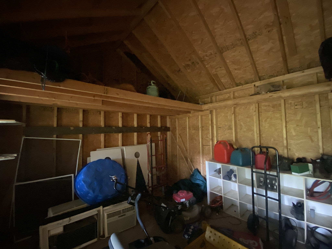
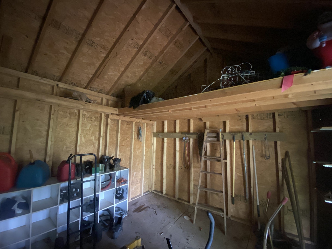
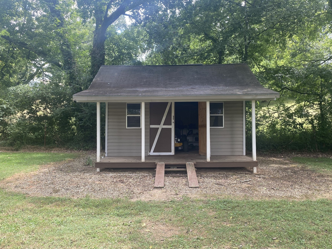
 Copyright 2025 RealTracs Solutions.
Copyright 2025 RealTracs Solutions.