$499,000 - 491 Thoroughbred Drive Drive Nw, Cleveland
- 4
- Bedrooms
- 2½
- Baths
- 2,306
- SQ. Feet
- 0.4
- Acres
Welcome to this beautifully updated home located in the highly desirable Horse Creek Farms neighborhood in NW Cleveland. This spacious home offers a thoughtfully designed split-bedroom layout with the primary suite on the main level, featuring cathedral ceilings and a custom accent wall. The interior has been tastefully renovated throughout with fresh paint, a completely remodeled kitchen, updated bathrooms, and modern light fixtures. The kitchen provides ample space for cooking and entertaining and is complemented by both a formal dining room and a breakfast nook. Every room is filled with natural light and features a welcoming and functional layout, making it ideal for families or entertaining guests. When you head upstairs, you will find a 4th bedroom that is currently being used as a home office and bonus room. Outside, you'll find a generously sized lot with meticulous landscaping, enhanced by landscape lighting. The backyard is perfect for relaxation, entertaining, or could easily be transformed into a backyard pool oasis. Additional features include wiring for a Tesla charging station, making this home as functional as it is beautiful. Located in a quiet, established neighborhood just minutes from schools, shopping, and dining, this move-in-ready home in Horse Creek Farms is a rare find in today's market.
Essential Information
-
- MLS® #:
- 2969732
-
- Price:
- $499,000
-
- Bedrooms:
- 4
-
- Bathrooms:
- 2.50
-
- Full Baths:
- 2
-
- Half Baths:
- 1
-
- Square Footage:
- 2,306
-
- Acres:
- 0.40
-
- Year Built:
- 2006
-
- Type:
- Residential
-
- Sub-Type:
- Single Family Residence
-
- Style:
- Cape Cod
-
- Status:
- Active
Community Information
-
- Address:
- 491 Thoroughbred Drive Drive Nw
-
- Subdivision:
- Horse Creek Farms
-
- City:
- Cleveland
-
- County:
- Bradley County, TN
-
- State:
- TN
-
- Zip Code:
- 37312
Amenities
-
- Utilities:
- Water Available
-
- Parking Spaces:
- 2
-
- # of Garages:
- 2
-
- Garages:
- Attached, Asphalt, Driveway
Interior
-
- Interior Features:
- Ceiling Fan(s), Walk-In Closet(s)
-
- Appliances:
- Electric Oven, Dishwasher, Refrigerator, Microwave
-
- Heating:
- Central
-
- Cooling:
- Central Air
-
- Fireplace:
- Yes
-
- # of Fireplaces:
- 1
-
- # of Stories:
- 2
Exterior
-
- Lot Description:
- Level
-
- Roof:
- Shingle
-
- Construction:
- Stone, Vinyl Siding
School Information
-
- Elementary:
- Hopewell Elementary School
-
- Middle:
- Ocoee Middle School
-
- High:
- Walker Valley High School
Additional Information
-
- Days on Market:
- 92
Listing Details
- Listing Office:
- Keller Williams Cleveland
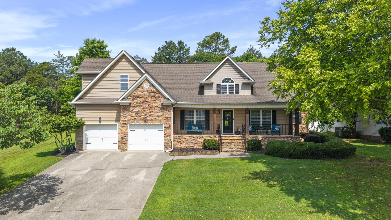
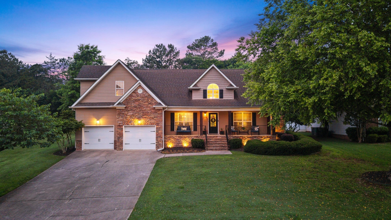
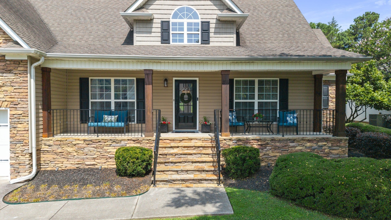
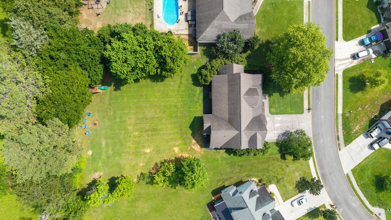
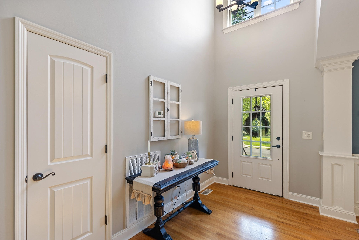
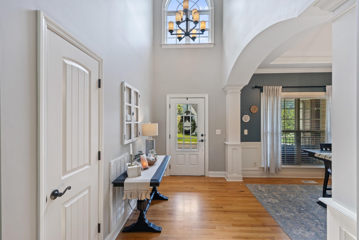
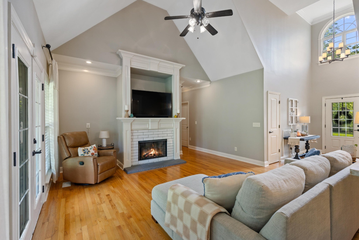
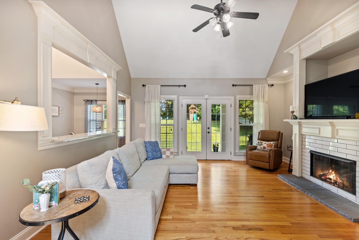
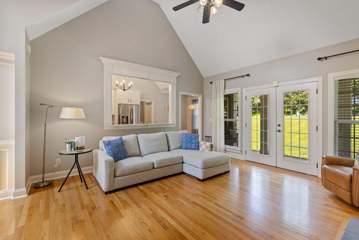
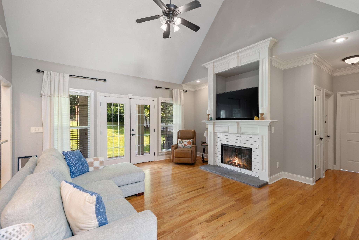
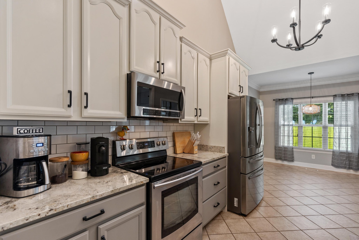
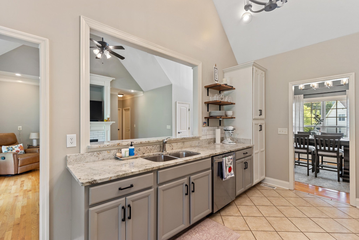
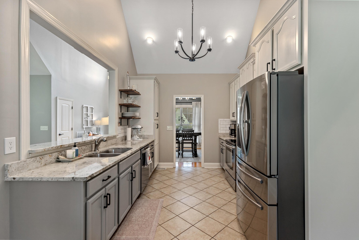
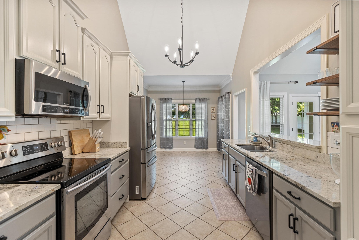
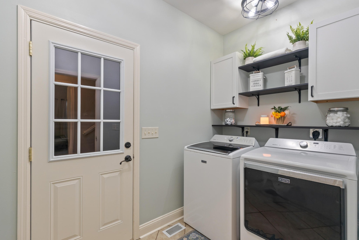
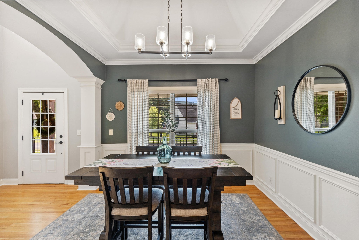
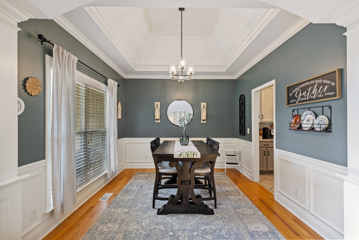
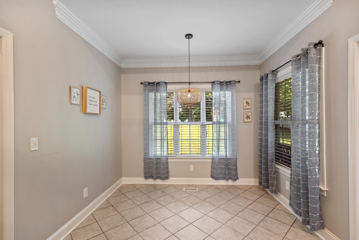
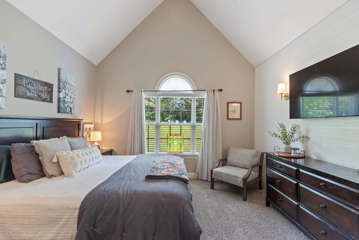
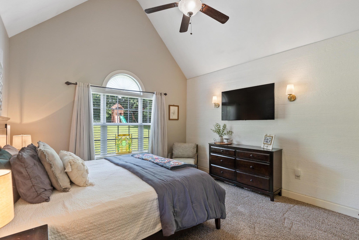
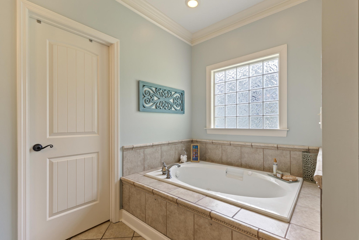
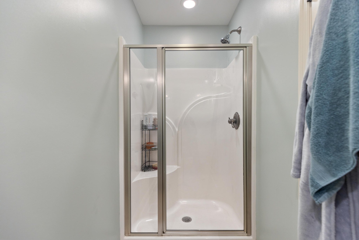
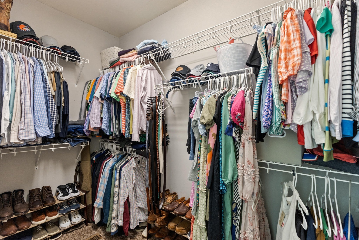
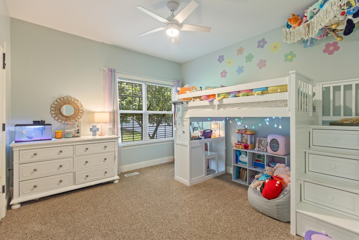
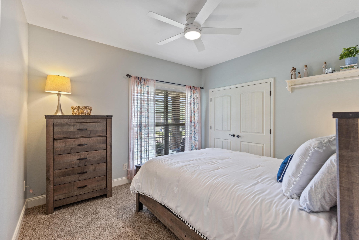
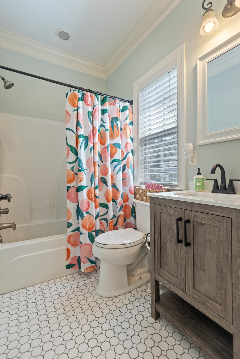
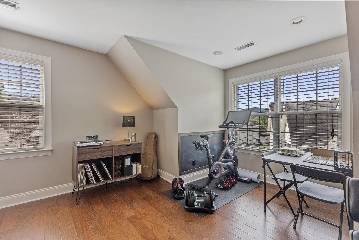
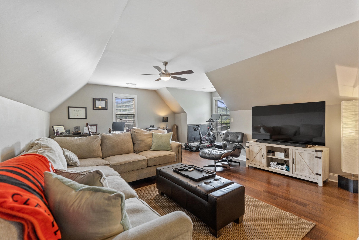
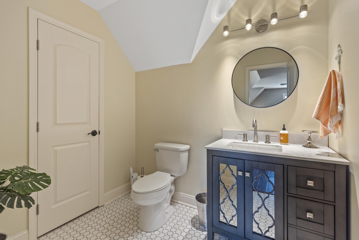
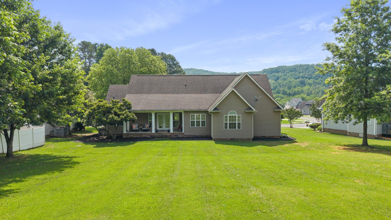
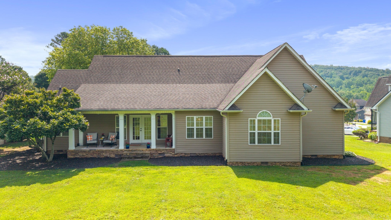
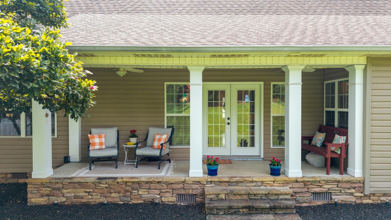
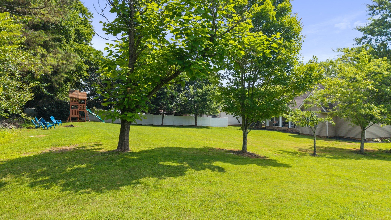
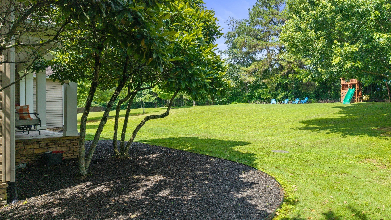
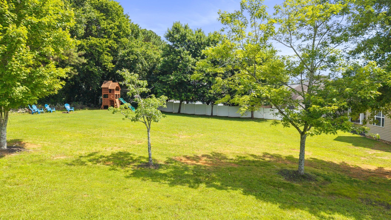
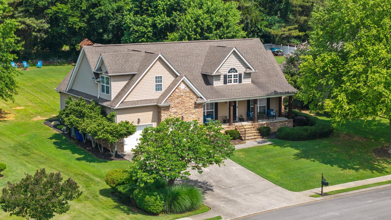
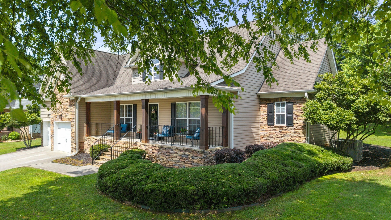
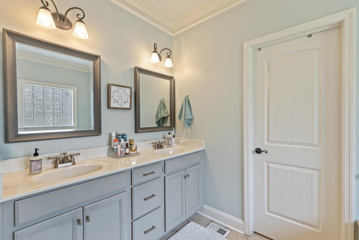
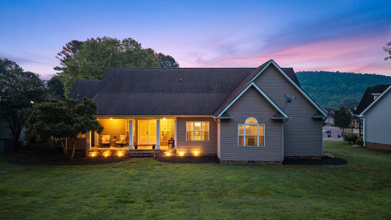
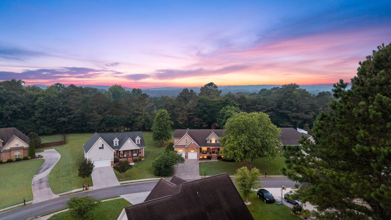
 Copyright 2025 RealTracs Solutions.
Copyright 2025 RealTracs Solutions.