$777,530 - 139 Emeline Way, Mount Juliet
- 5
- Bedrooms
- 4
- Baths
- 3,508
- SQ. Feet
- 0.31
- Acres
Homesite #17 - Fully loaded with luxury upgrades and designer finishes! This two-story, five-bedroom, four bathroom Meaghan floorplan has room for everything. You'll find a spacious office room off the foyer with French doors. The large mud room off the garage includes a built-in arrival center. A central, gourmet kitchen features an oversized island with pendant lights, walk-in pantry, and stainless appliances including a double wall smart oven. Professionally curated with the Sapphire Collection, the kitchen features slate blue cabinets with 42” uppers, gold hardware, white quartz countertops, and a stunning gray and white tile backsplash. The kitchen overlooks the large family room in a layout ideal for entertaining. Host friends and family in the sunlit breakfast nook off the kitchen or gather outdoors on the rear covered porch. You will also enjoy a first floor guest retreat including bed and full bath with easy access shower on the main floor. Upstairs, you’ll find a spacious loft/bonus room. The primary suite features a spa-like bathroom with a gorgeous free-standing tub, deluxe walk-in shower, separate vanities, water closet, and a generous walk-in-closet. Three secondary bedrooms are located off the loft on the second floor, as well as two full bathrooms. The upstairs laundry room includes a large counter with sink and cabinets. This home is complete with a charming front-covered porch. Amenities coming soon! Amenity renderings are for concept.
Essential Information
-
- MLS® #:
- 2969722
-
- Price:
- $777,530
-
- Bedrooms:
- 5
-
- Bathrooms:
- 4.00
-
- Full Baths:
- 4
-
- Square Footage:
- 3,508
-
- Acres:
- 0.31
-
- Year Built:
- 2025
-
- Type:
- Residential
-
- Sub-Type:
- Single Family Residence
-
- Status:
- Active
Community Information
-
- Address:
- 139 Emeline Way
-
- Subdivision:
- Willow Landing
-
- City:
- Mount Juliet
-
- County:
- Wilson County, TN
-
- State:
- TN
-
- Zip Code:
- 37122
Amenities
-
- Amenities:
- Clubhouse, Park, Playground, Pool, Underground Utilities, Trail(s)
-
- Utilities:
- Natural Gas Available, Water Available
-
- Parking Spaces:
- 2
-
- # of Garages:
- 2
-
- Garages:
- Garage Door Opener, Attached
Interior
-
- Interior Features:
- Built-in Features, Ceiling Fan(s), Extra Closets, Open Floorplan, Pantry, Walk-In Closet(s)
-
- Appliances:
- Double Oven, Cooktop, Dishwasher, Disposal, Dryer, Microwave, Refrigerator, Stainless Steel Appliance(s), Washer, Smart Appliance(s)
-
- Heating:
- Central, Natural Gas
-
- Cooling:
- Central Air
-
- Fireplace:
- Yes
-
- # of Fireplaces:
- 1
-
- # of Stories:
- 2
Exterior
-
- Lot Description:
- Corner Lot
-
- Roof:
- Asphalt
-
- Construction:
- Fiber Cement, Stone
School Information
-
- Elementary:
- West Elementary
-
- Middle:
- Mt. Juliet Middle School
-
- High:
- Mt. Juliet High School
Additional Information
-
- Date Listed:
- August 5th, 2025
-
- Days on Market:
- 21
Listing Details
- Listing Office:
- Ashton Nashville Residential
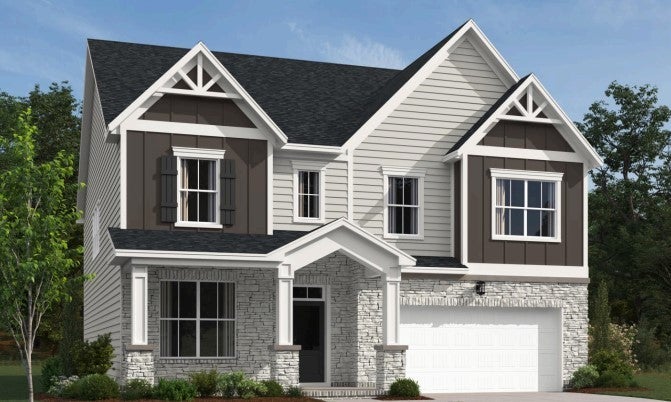
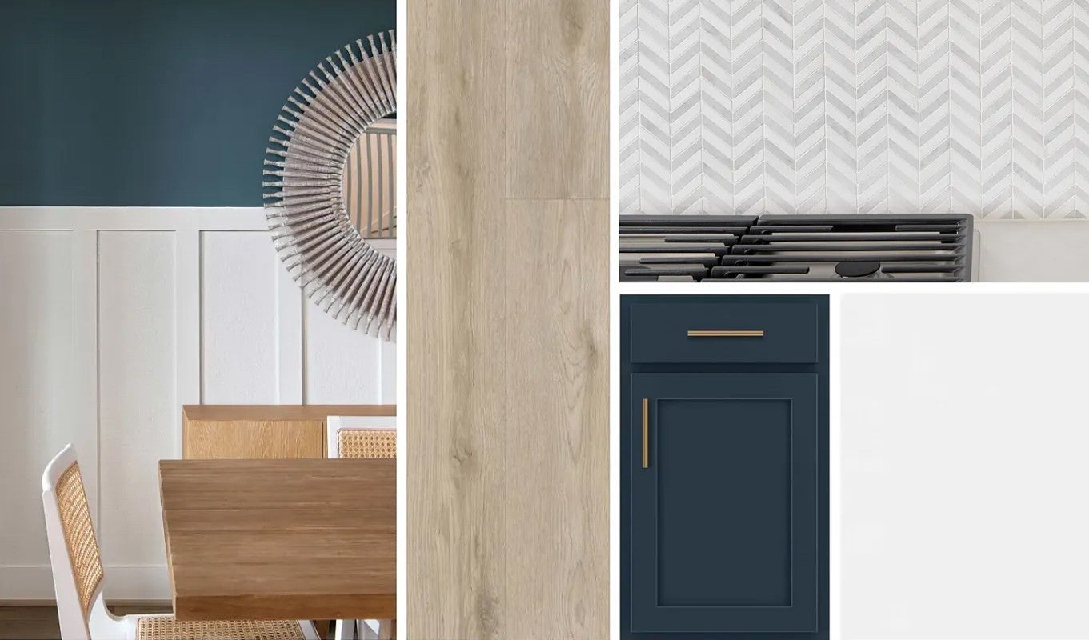
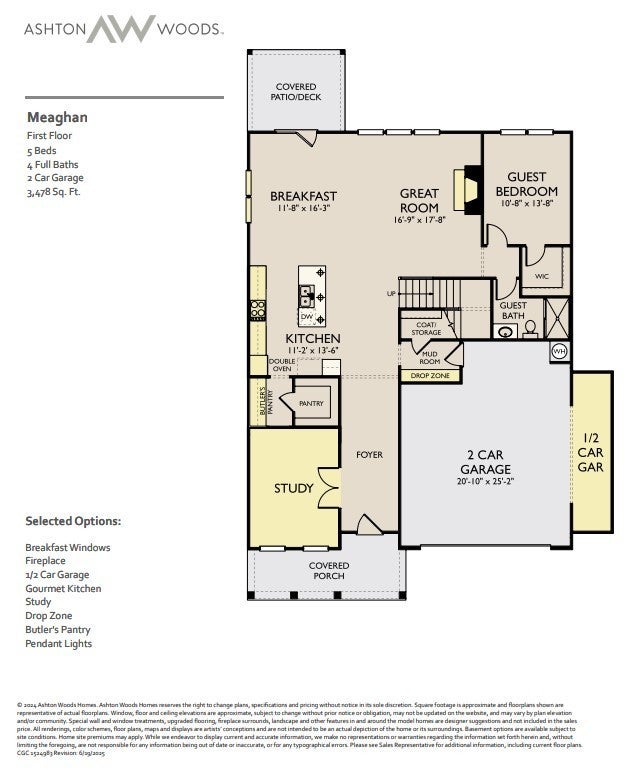
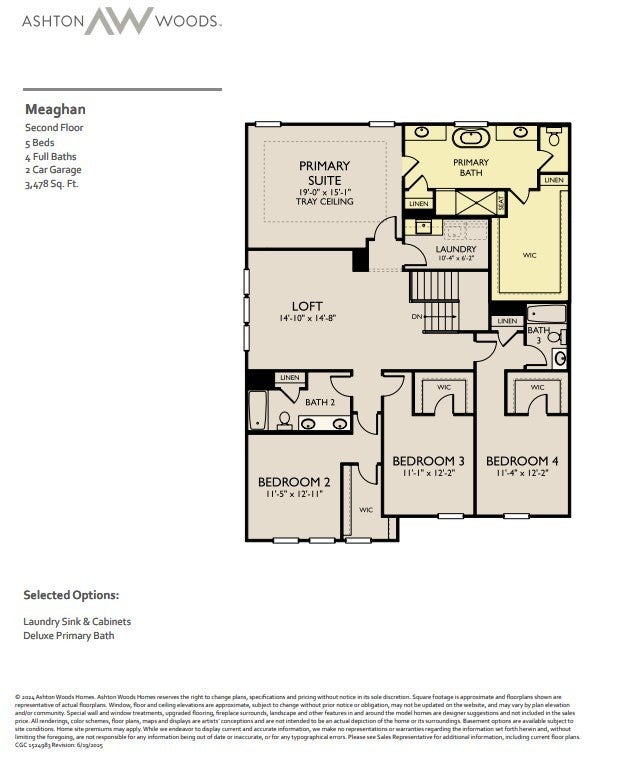
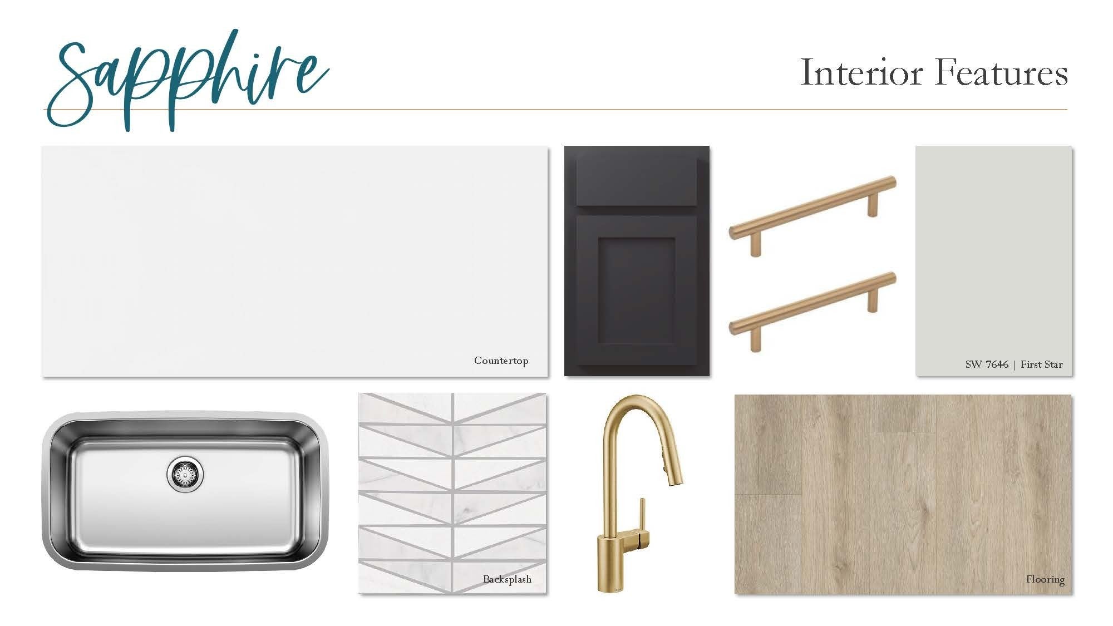
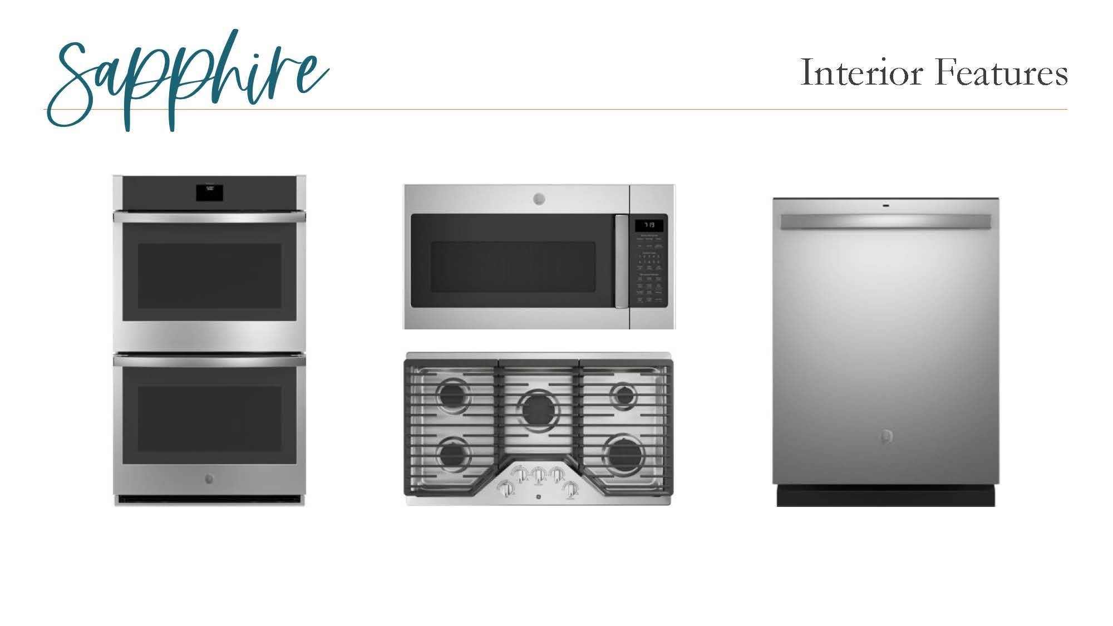
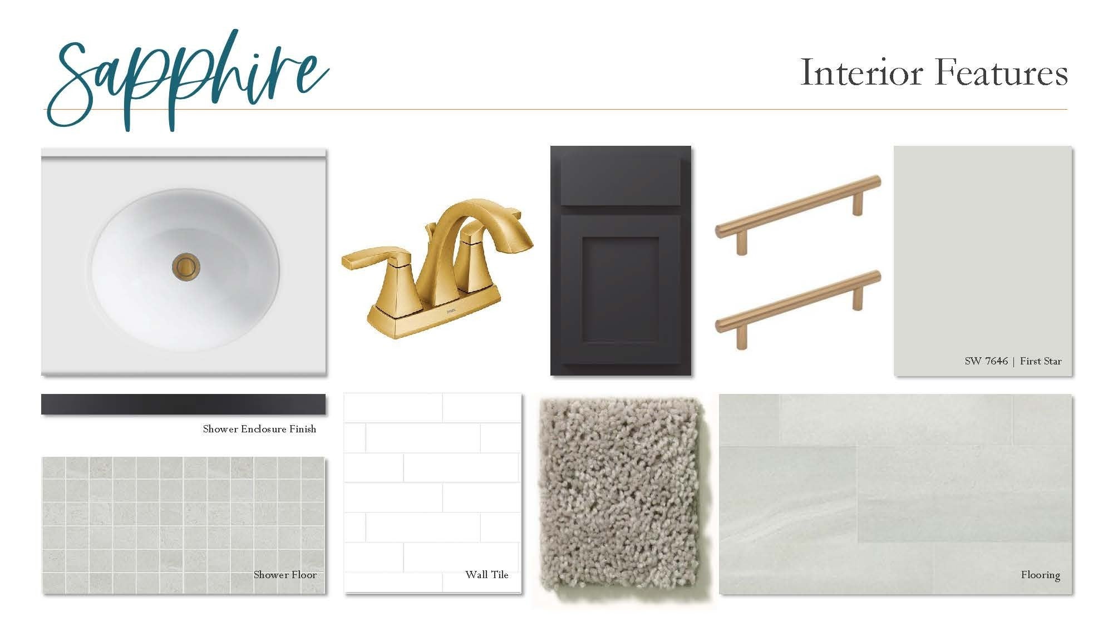
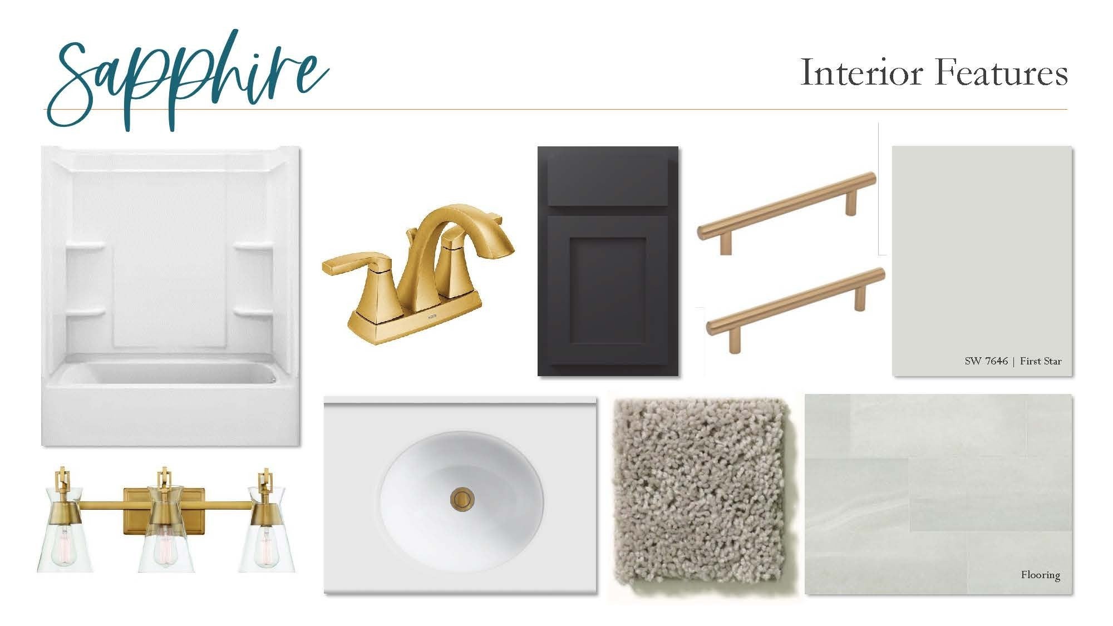
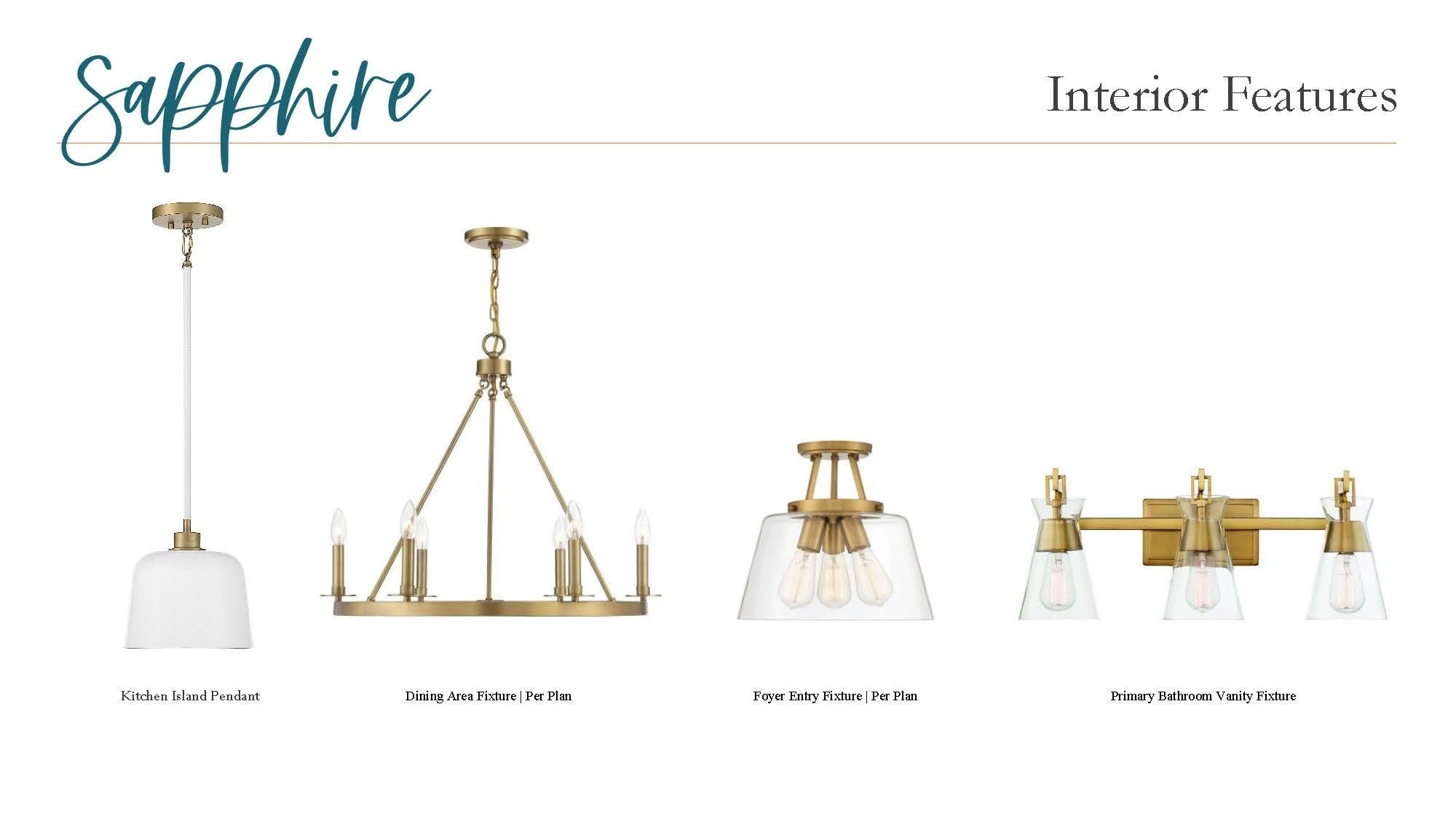
 Copyright 2025 RealTracs Solutions.
Copyright 2025 RealTracs Solutions.