$549,900 - 309a Wimpole Dr, Nashville
- 3
- Bedrooms
- 3
- Baths
- 1,893
- SQ. Feet
- 0.32
- Acres
Modern Luxury with Classic Charm! Newer construction in the well-established and highly sought after Nashville neighborhood of Woodbine/Glencliff. The location is great—just minutes from downtown, BNA and Geodis Park, and walking distance to the Whitsett Park Greenway. This 3 bedroom, 3 full-bath home offers a spacious, open-concept layout and includes nine foot ceilings, quartz countertops, Mohawk RevWood flooring, shaker cabinets and lots of storage room. The home sits on a generous lot surrounded by greenery. You can sit on the balcony and nature watch or entertain and enjoy the open air in the private fenced-in side courtyard with deck. Other features include a 2 car garage with a level 2 EV charger and RV hook up in the back of the house. There is no HOA. This home qualifies for a Community Loan with discounted mortgage rates and without income limits.
Essential Information
-
- MLS® #:
- 2969705
-
- Price:
- $549,900
-
- Bedrooms:
- 3
-
- Bathrooms:
- 3.00
-
- Full Baths:
- 3
-
- Square Footage:
- 1,893
-
- Acres:
- 0.32
-
- Year Built:
- 2018
-
- Type:
- Residential
-
- Sub-Type:
- Horizontal Property Regime - Detached
-
- Style:
- Contemporary
-
- Status:
- Active
Community Information
-
- Address:
- 309a Wimpole Dr
-
- Subdivision:
- Woodbine/ Glencliff
-
- City:
- Nashville
-
- County:
- Davidson County, TN
-
- State:
- TN
-
- Zip Code:
- 37211
Amenities
-
- Amenities:
- Trail(s)
-
- Utilities:
- Electricity Available, Water Available
-
- Parking Spaces:
- 2
-
- # of Garages:
- 2
-
- Garages:
- Basement
Interior
-
- Appliances:
- Electric Oven, Electric Range, Dishwasher, Disposal, Dryer, Refrigerator, Stainless Steel Appliance(s), Washer
-
- Heating:
- Central, Electric
-
- Cooling:
- Central Air, Electric
-
- # of Stories:
- 3
Exterior
-
- Exterior Features:
- Balcony
-
- Lot Description:
- Private, Wooded
-
- Roof:
- Shingle
-
- Construction:
- Fiber Cement, Hardboard Siding
School Information
-
- Elementary:
- Glengarry Elementary
-
- Middle:
- Wright Middle
-
- High:
- Glencliff High School
Additional Information
-
- Date Listed:
- August 8th, 2025
-
- Days on Market:
- 45
Listing Details
- Listing Office:
- Pilkerton Realtors
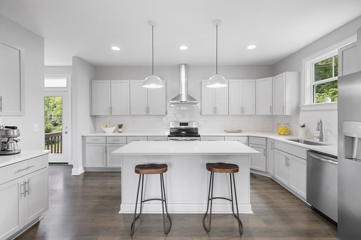
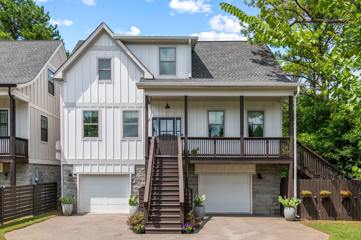
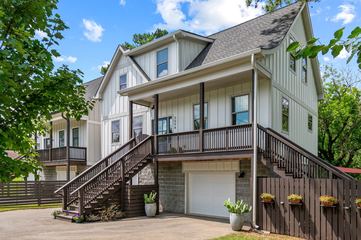
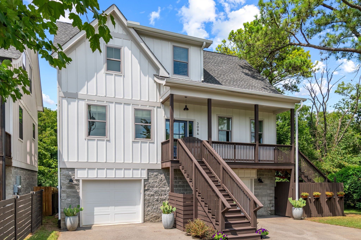
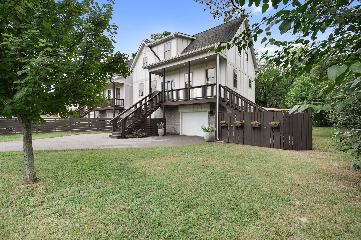
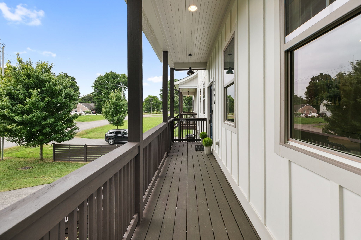
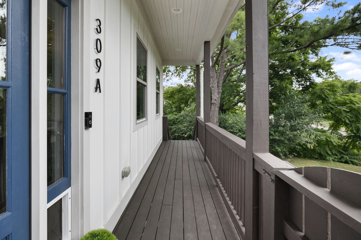
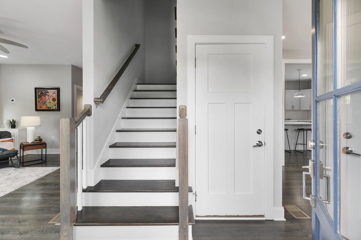
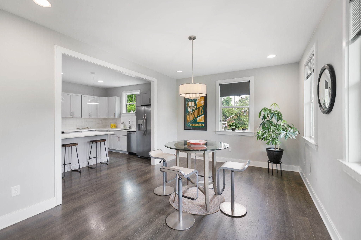
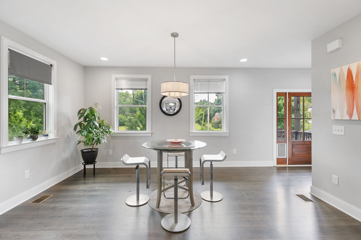
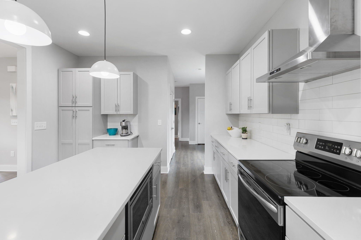
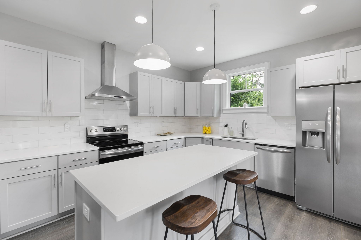
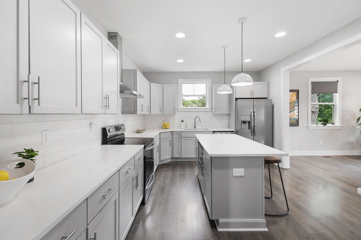
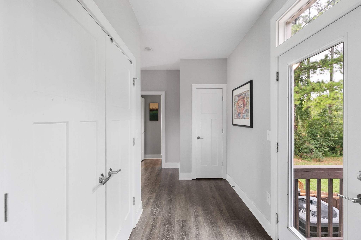
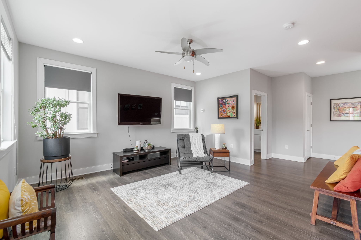
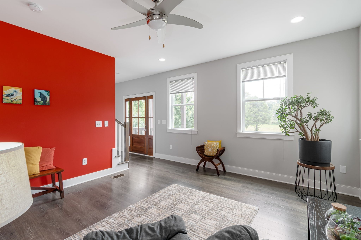
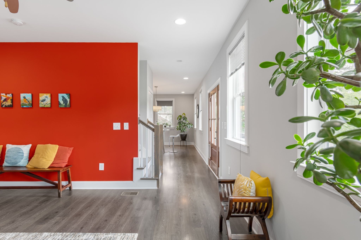
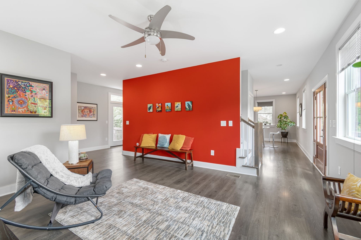
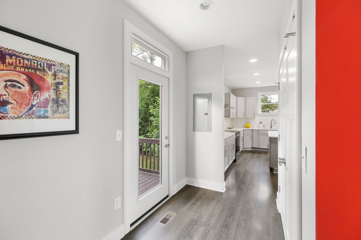
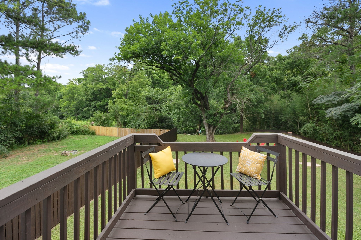
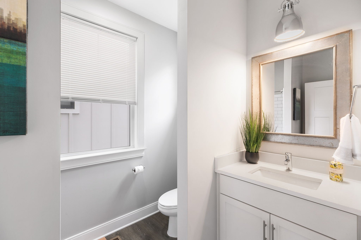
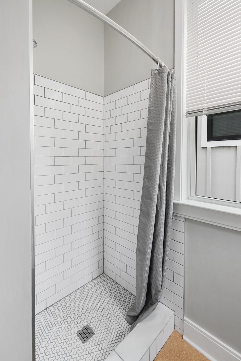
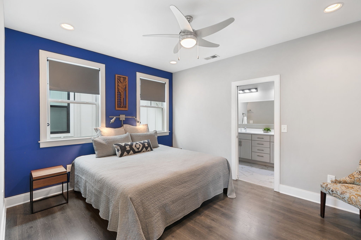
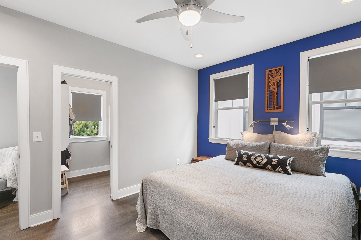
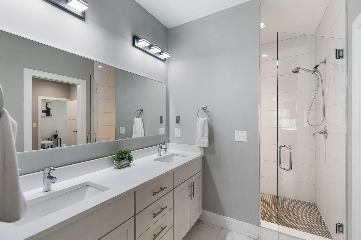
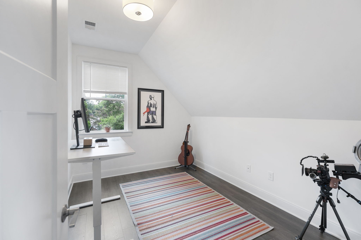
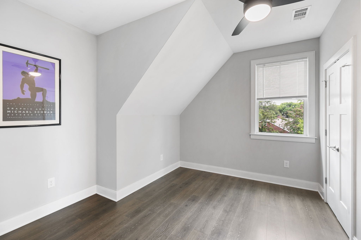
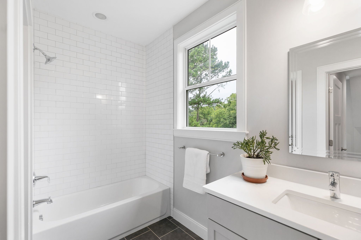
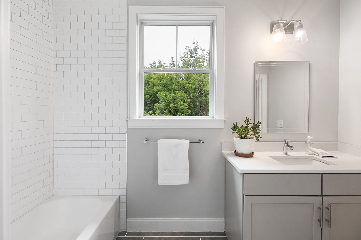
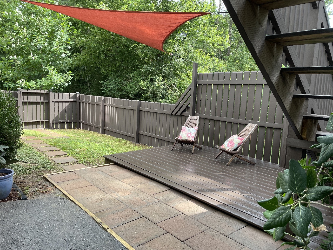
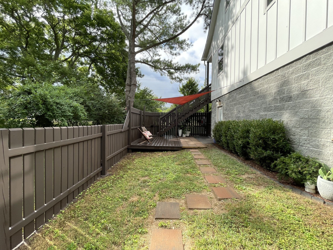
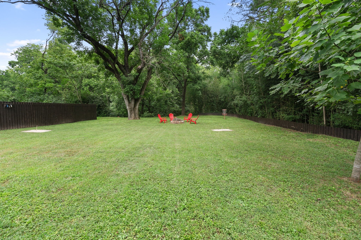
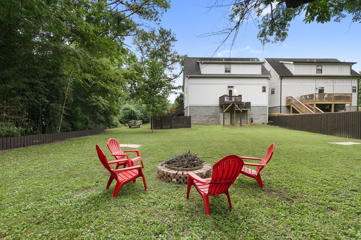
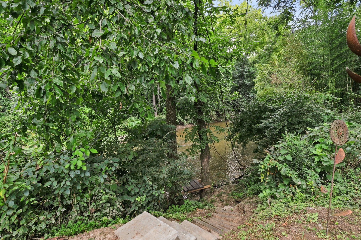
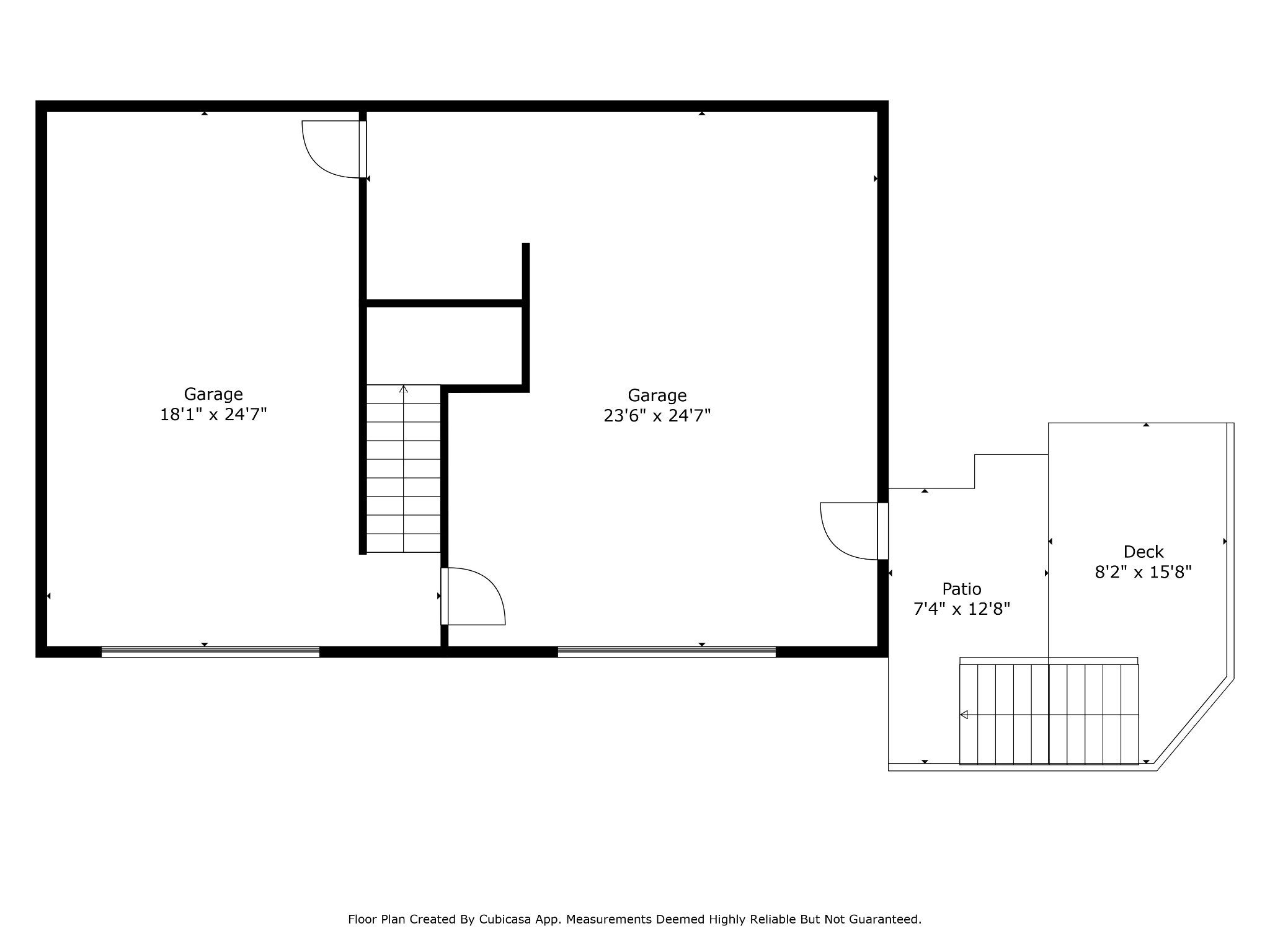
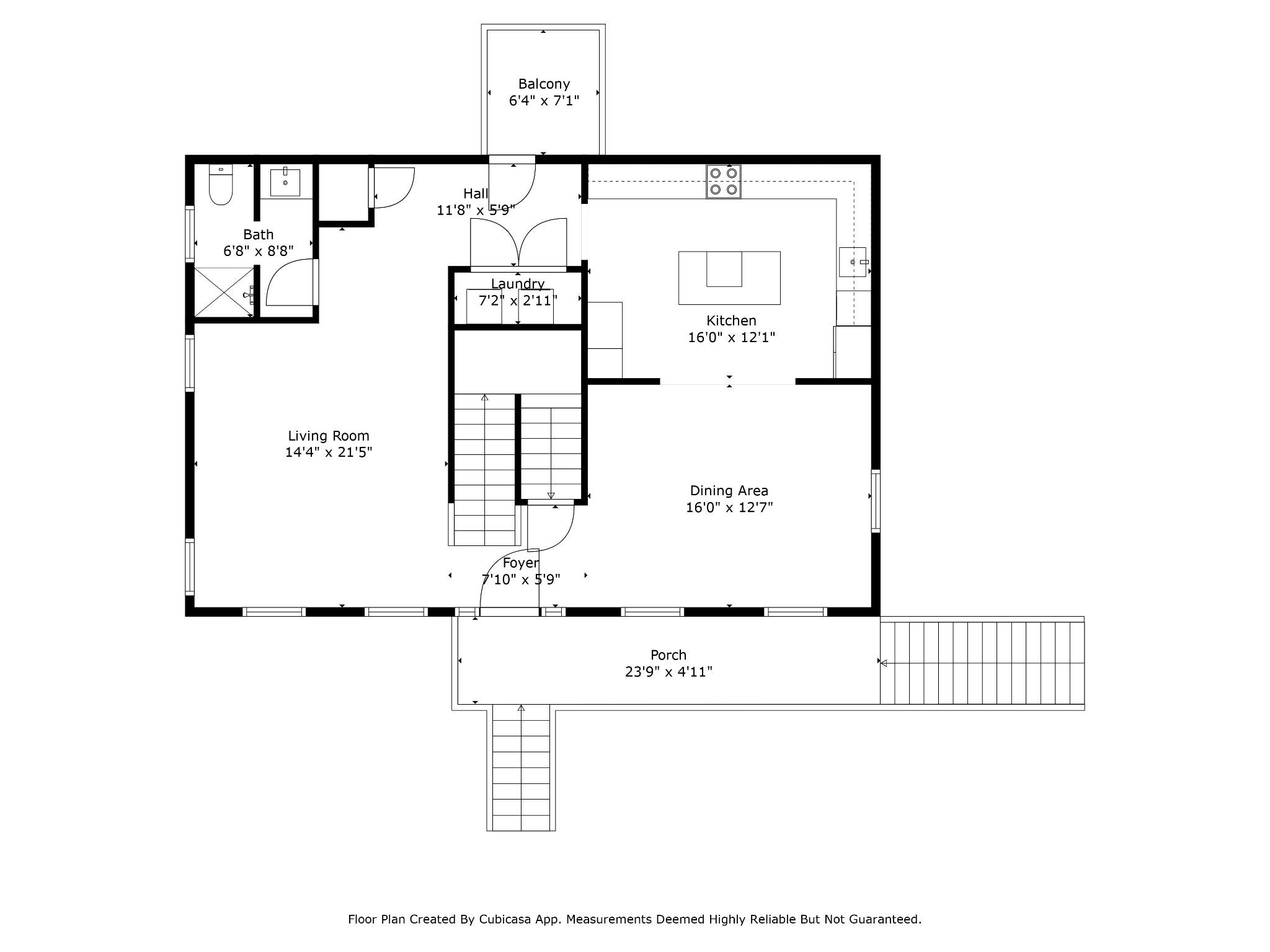
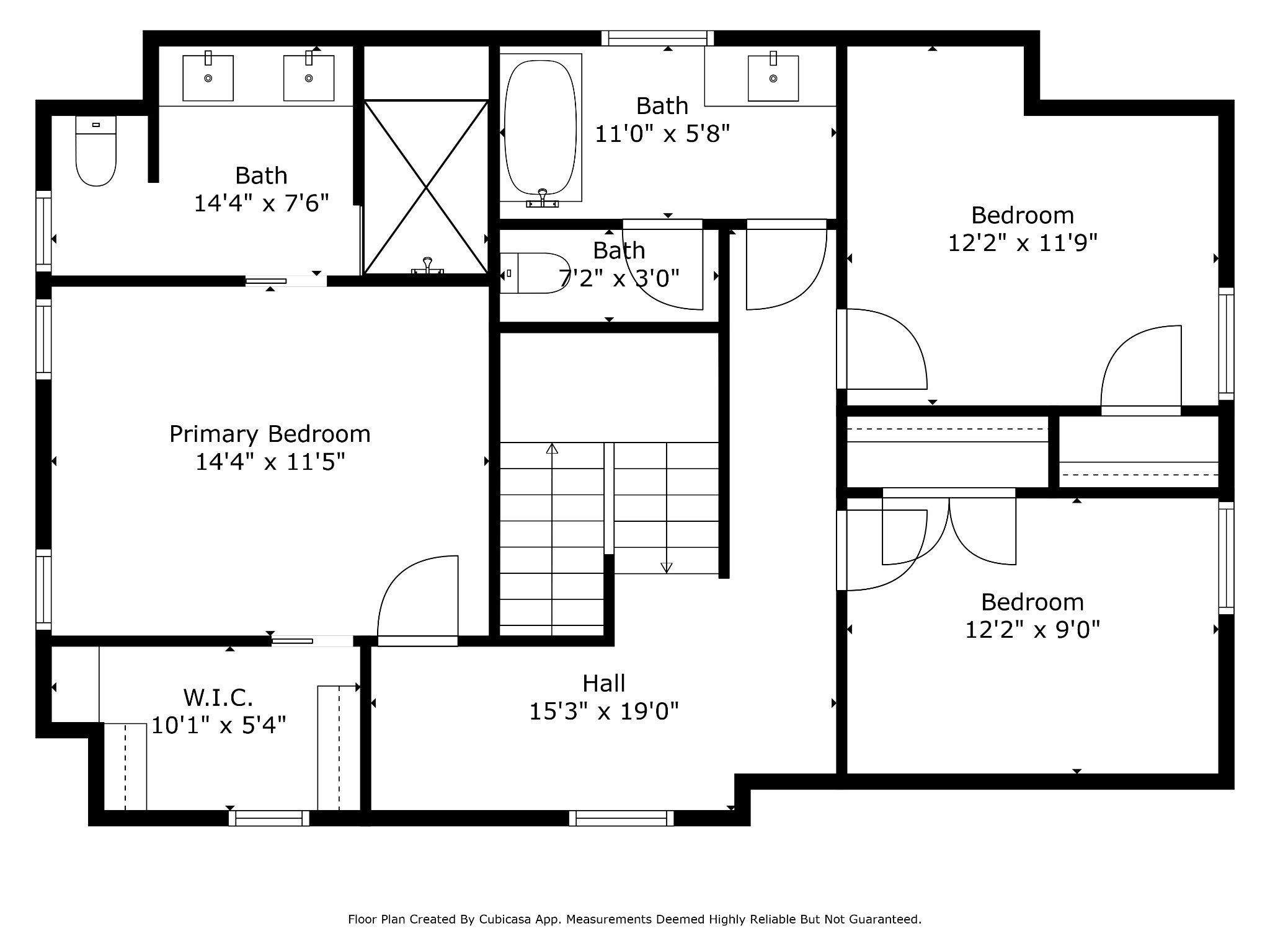
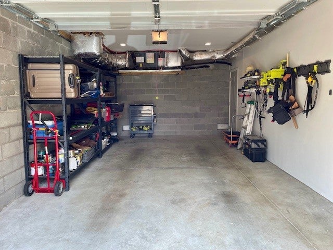
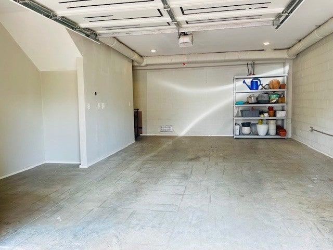
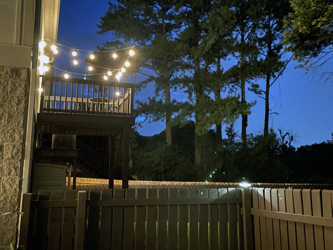
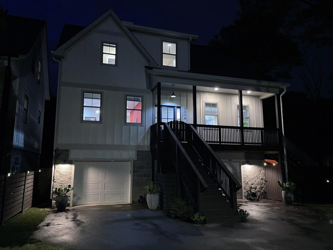
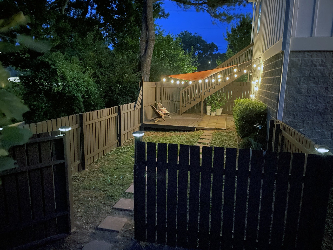
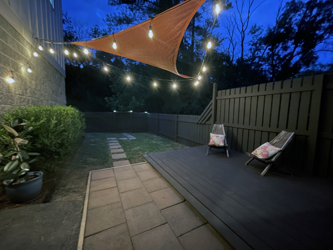
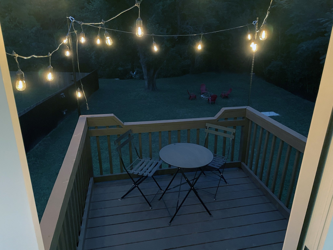


 Copyright 2025 RealTracs Solutions.
Copyright 2025 RealTracs Solutions.