$2,450 - 439 Portsdale Dr, Brentwood
- 2
- Bedrooms
- 3½
- Baths
- 1,692
- SQ. Feet
- 2022
- Year Built
Immaculate three-story townhome located in the desirable Southpoint community. This 2-bedroom, 3.5-bath residence features a gourmet kitchen with quartz countertops, tall cabinetry with soft close drawers, and stainless steel appliances. Open-concept main level includes spacious living and dining areas with finished wood flooring. Each bedroom offers a walk-in closet and en-suite bath. The flex room on the first level includes a full bath and walk-in closet and could be an office or third bedroom. Additional highlights include custom blinds throughout the home, a oversized covered front and back porch, attached garage with alley access, and a smart thermostat for energy efficiency. Exterior maintained by HOA. Community amenities include walking trails and underground utilities. Walk-ability to Aldi's, retail and restaurants! Convenient access to Nolensville Pike, Concord Rd., I65 & I 24.
Essential Information
-
- MLS® #:
- 2969656
-
- Price:
- $2,450
-
- Bedrooms:
- 2
-
- Bathrooms:
- 3.50
-
- Full Baths:
- 3
-
- Half Baths:
- 1
-
- Square Footage:
- 1,692
-
- Acres:
- 0.00
-
- Year Built:
- 2022
-
- Type:
- Residential Lease
-
- Sub-Type:
- Townhouse
-
- Status:
- Active
Community Information
-
- Address:
- 439 Portsdale Dr
-
- Subdivision:
- Southpoint
-
- City:
- Brentwood
-
- County:
- Davidson County, TN
-
- State:
- TN
-
- Zip Code:
- 37027
Amenities
-
- Amenities:
- Dog Park, Sidewalks, Underground Utilities, Trail(s)
-
- Utilities:
- Electricity Available, Water Available
-
- Parking Spaces:
- 1
-
- # of Garages:
- 1
-
- Garages:
- Garage Door Opener, Garage Faces Rear, Alley Access, Asphalt, Driveway, On Street
Interior
-
- Interior Features:
- Air Filter, Ceiling Fan(s), Entrance Foyer, High Ceilings, Open Floorplan, Pantry, Smart Thermostat, Walk-In Closet(s)
-
- Appliances:
- Electric Oven, Cooktop, Dishwasher, Disposal, Microwave, Refrigerator
-
- Heating:
- Central, Electric
-
- Cooling:
- Central Air, Electric
-
- # of Stories:
- 3
Exterior
-
- Exterior Features:
- Balcony, Smart Lock(s)
-
- Roof:
- Shingle
-
- Construction:
- Frame, Brick
School Information
-
- Elementary:
- Henry C. Maxwell Elementary
-
- Middle:
- Thurgood Marshall Middle
-
- High:
- Cane Ridge High School
Additional Information
-
- Date Listed:
- August 5th, 2025
-
- Days on Market:
- 22
Listing Details
- Listing Office:
- Keller Williams Realty Nashville/franklin
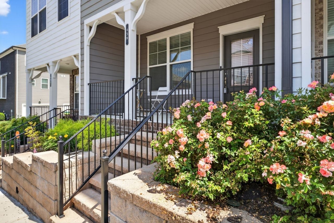
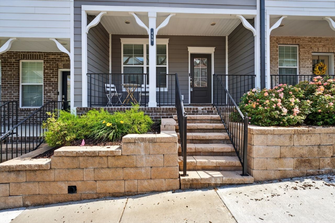
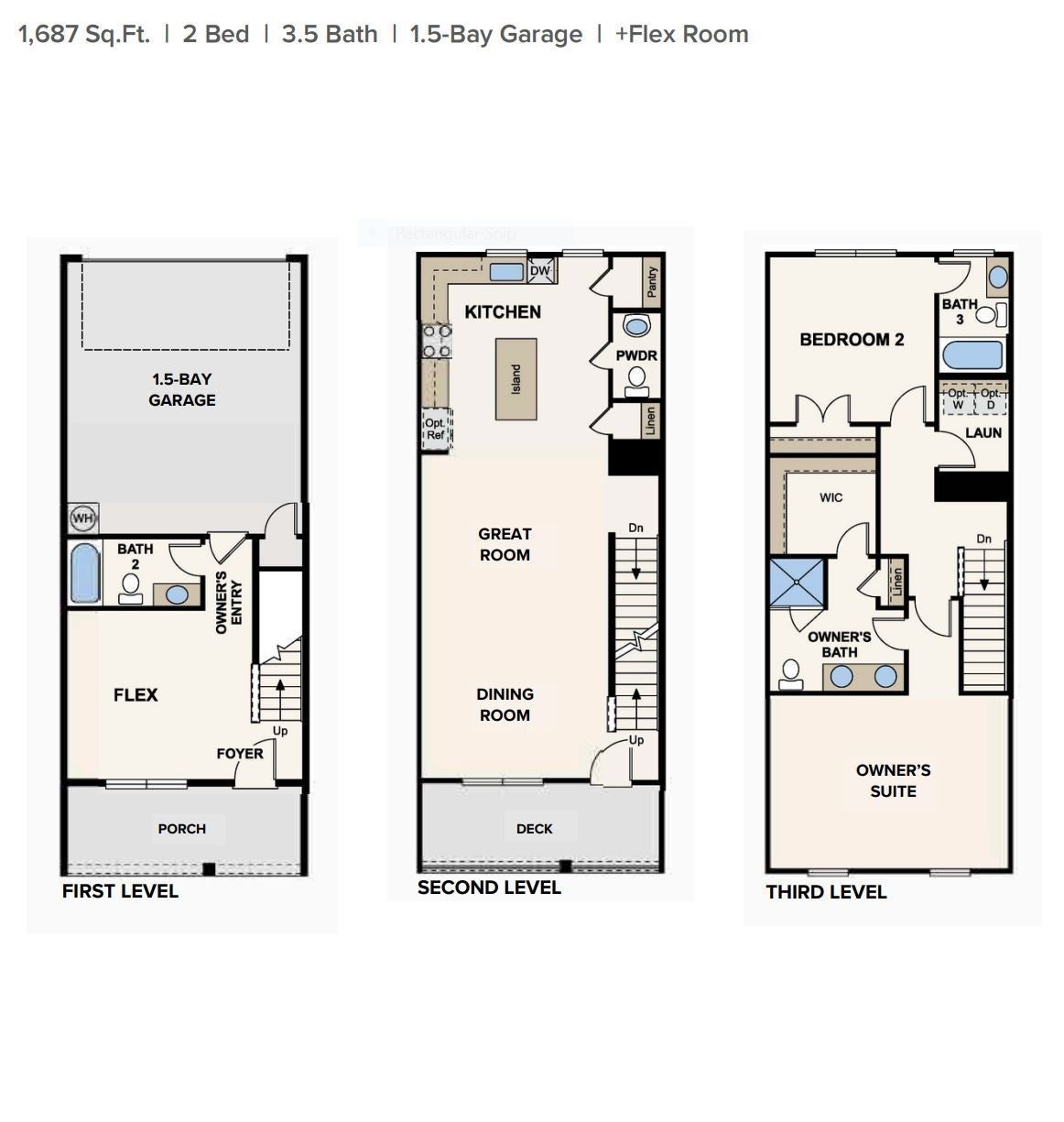
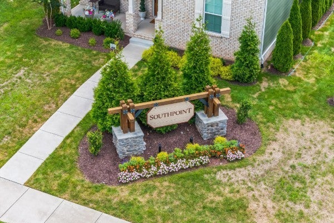
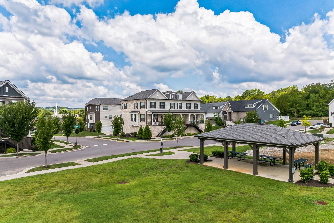
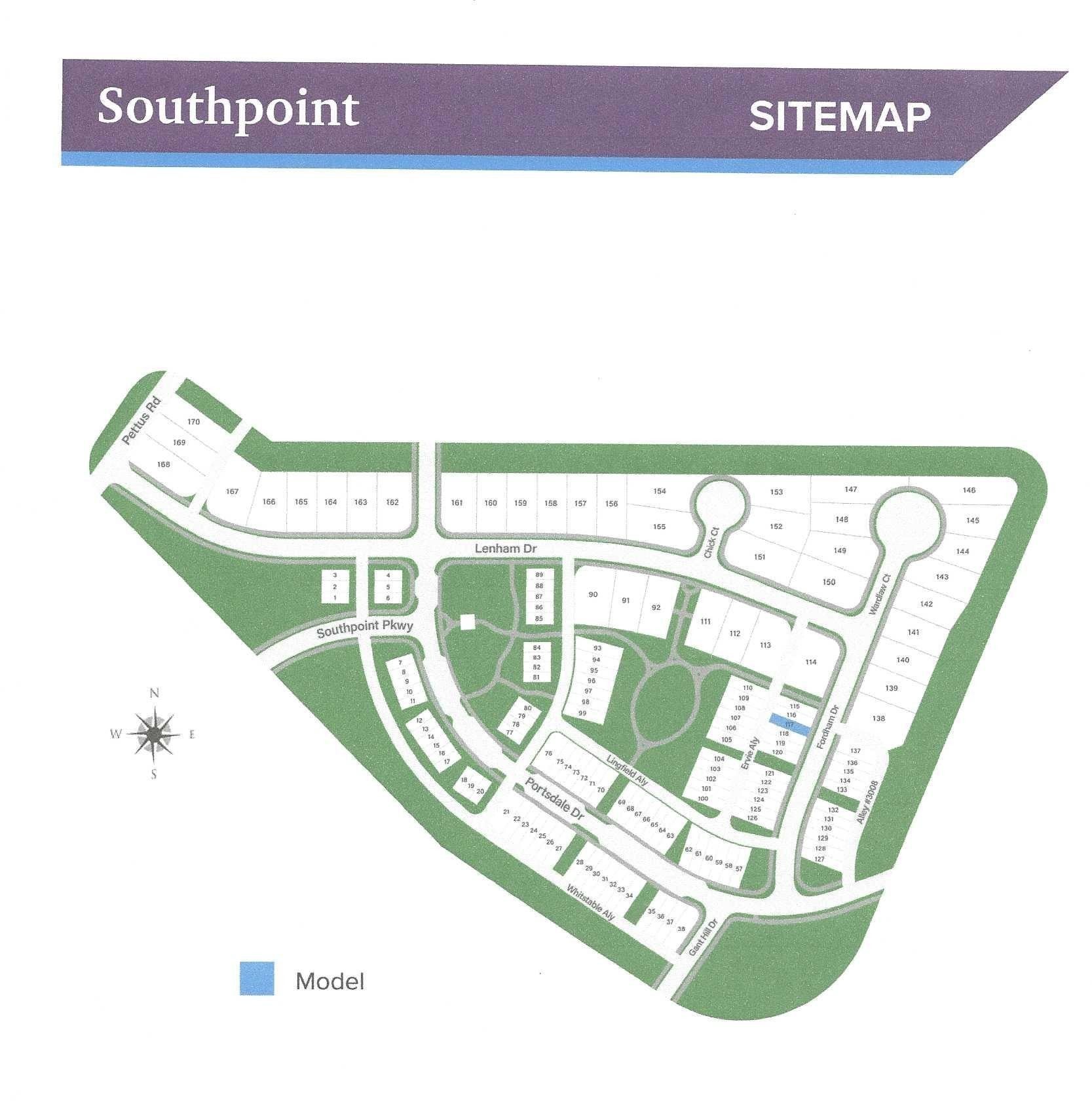
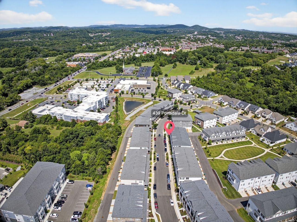
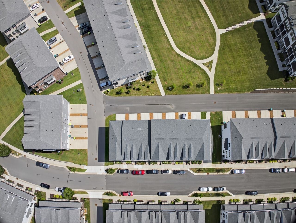
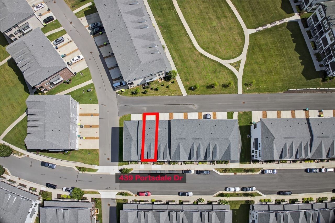
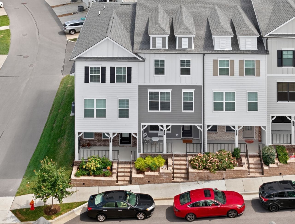
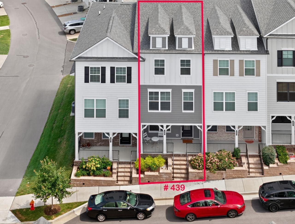
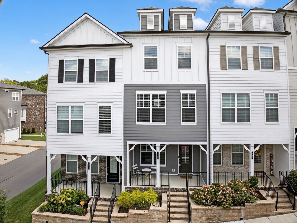
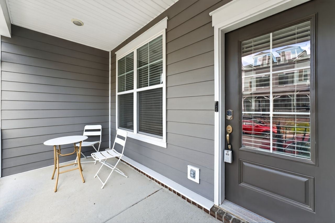
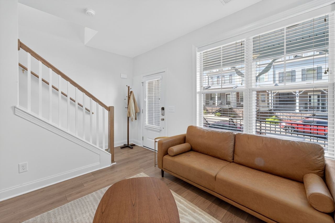
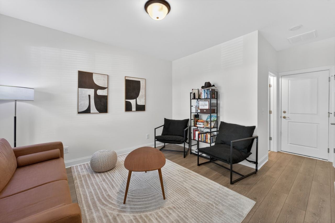
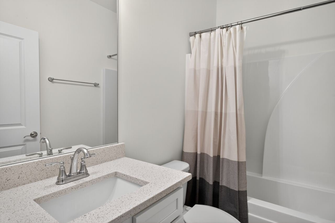
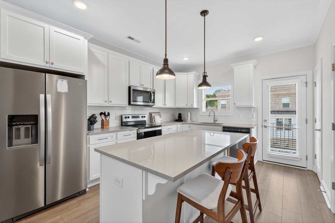
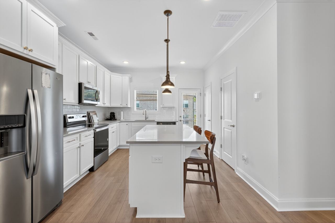
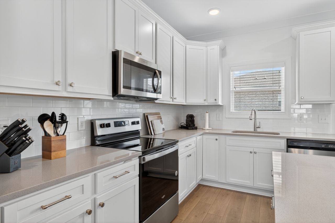
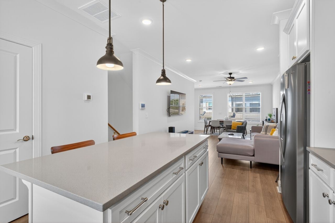
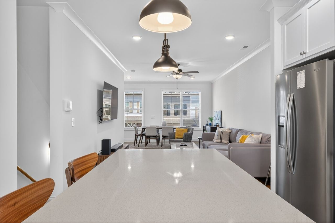
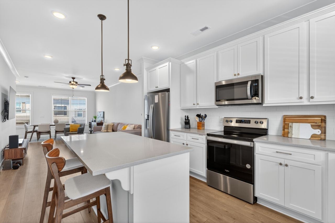
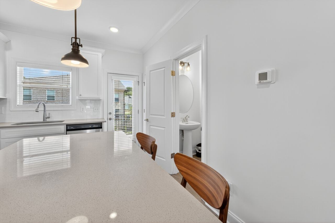
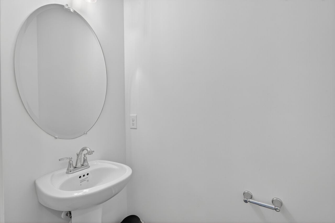
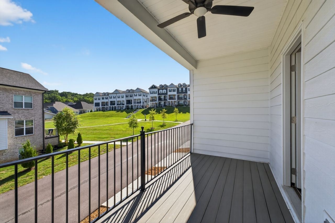
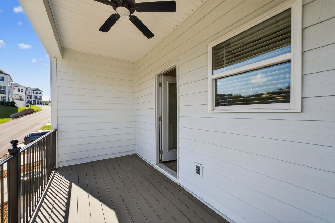
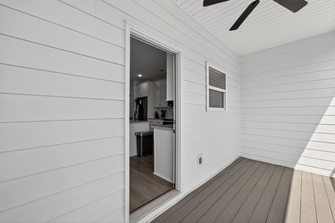
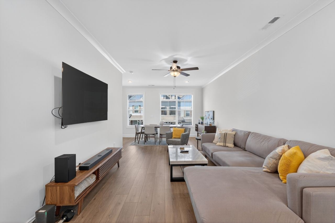
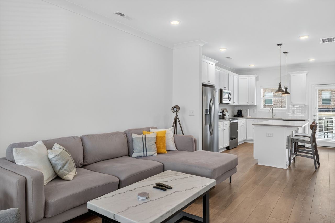
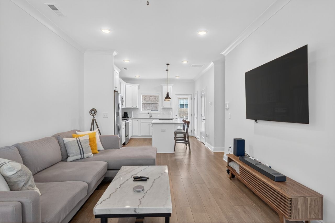
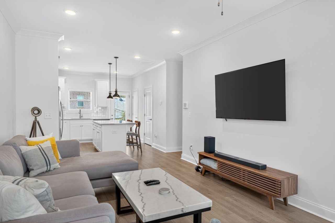
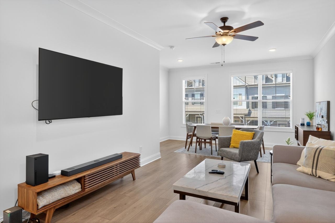
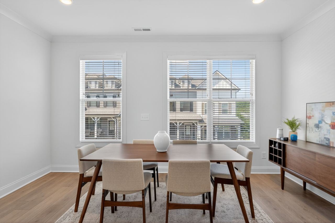
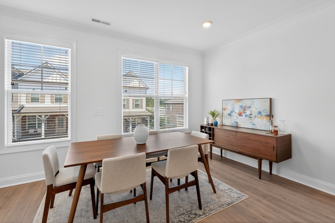
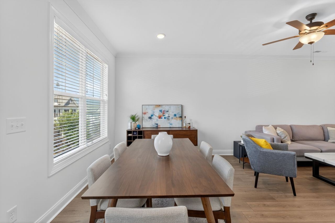
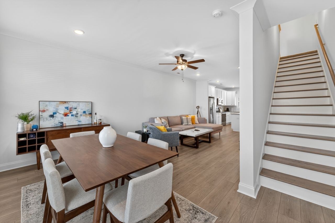
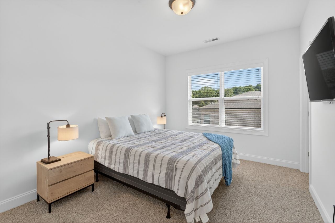
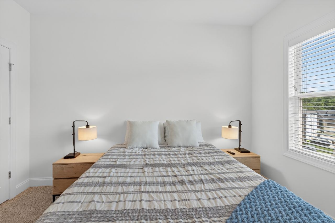
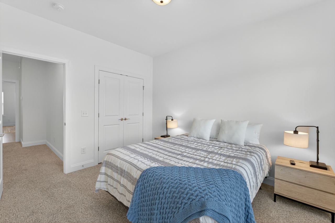
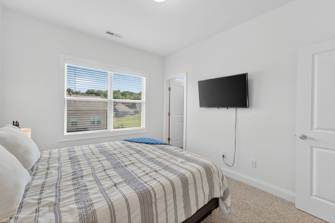
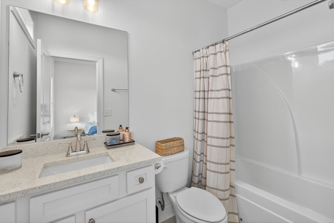
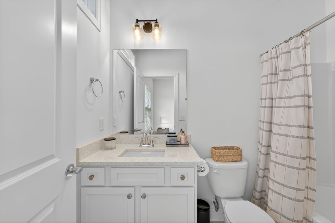
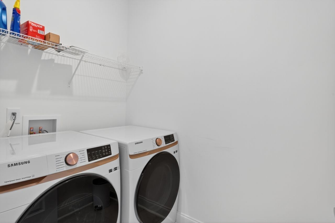
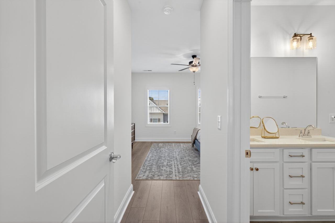
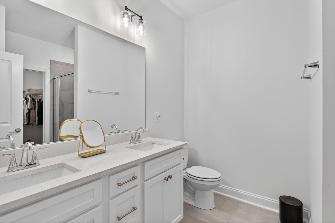
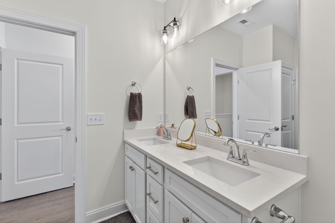
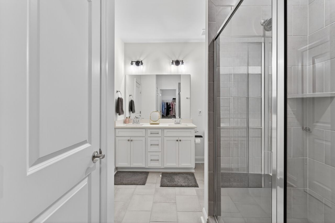
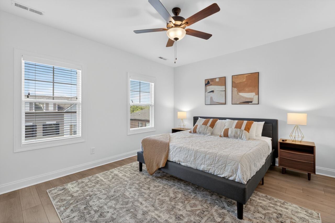
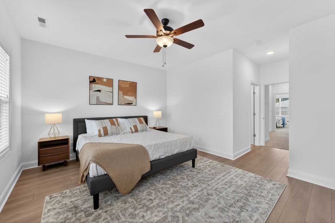
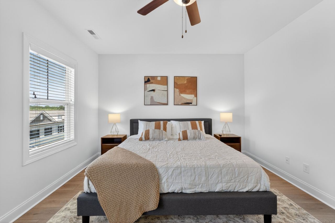
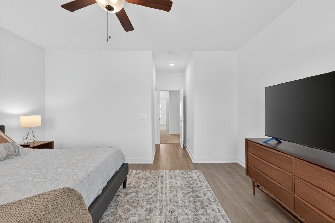
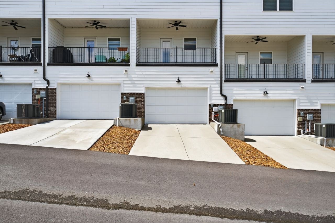
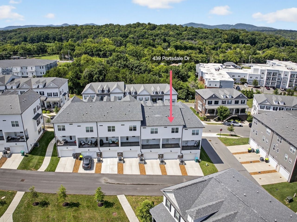
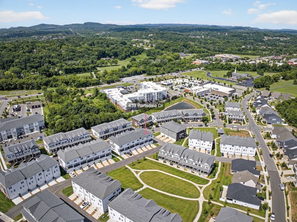
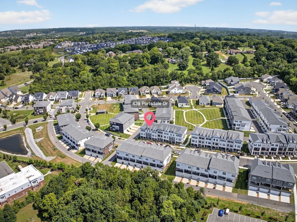
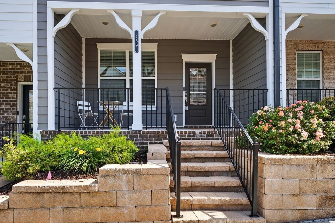
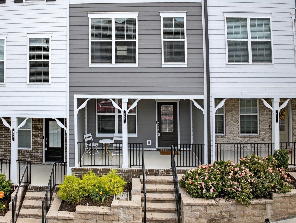
 Copyright 2025 RealTracs Solutions.
Copyright 2025 RealTracs Solutions.