$650,000 - 4981 Highway 70 W, Dickson
- 3
- Bedrooms
- 2½
- Baths
- 2,803
- SQ. Feet
- 11
- Acres
Come on over to 4981 Hwy 70 and leave the busy world behind you. This 11-acre property offers sweeping open land with room to roam. A wraparound covered porch and patio totaling some 700 square ft provides endless space to unwind, entertain, and enjoy country sunsets. There is so much wide open space here for you to use to fulfill your dreams: Are you looking to build a barn, plant an orchard, raise chickens, build a 2nd home on the property? There is already a 2nd electric power pad mounted transformer box on the property. This property provides the foundation you want. Come see what this large home and property have to offer. This is a unique home with beautiful soaring wood ceilings that are two stories high! The downstairs primary BR is spacious, has a large attached bath and has a private door to the covered porch. Upstairs you will find 2 more large bedrooms, a flex room and a large bonus room. Don't forget to take a look at the three car garage. One side is set up as a workshop. You will find a small efficiency apartment in the rear of the garage with a private bath, walk in closet and a nook area that is ready to set up as a kitchen. There is also a 200 square feet, heated and cooled detached building that would make a great office space that was previously used as a recording studio. This 200 square feet building and the guest house area is in addition the the 2800 square feet.
Essential Information
-
- MLS® #:
- 2969641
-
- Price:
- $650,000
-
- Bedrooms:
- 3
-
- Bathrooms:
- 2.50
-
- Full Baths:
- 2
-
- Half Baths:
- 1
-
- Square Footage:
- 2,803
-
- Acres:
- 11.00
-
- Year Built:
- 2001
-
- Type:
- Residential
-
- Sub-Type:
- Single Family Residence
-
- Style:
- Cape Cod
-
- Status:
- Active
Community Information
-
- Address:
- 4981 Highway 70 W
-
- Subdivision:
- none
-
- City:
- Dickson
-
- County:
- Dickson County, TN
-
- State:
- TN
-
- Zip Code:
- 37055
Amenities
-
- Utilities:
- Electricity Available, Natural Gas Available, Water Available
-
- Parking Spaces:
- 3
-
- # of Garages:
- 3
-
- Garages:
- Garage Door Opener, Garage Faces Front
Interior
-
- Interior Features:
- High Ceilings, In-Law Floorplan, Walk-In Closet(s)
-
- Appliances:
- Built-In Gas Oven, Gas Range, Dishwasher, Refrigerator, Stainless Steel Appliance(s)
-
- Heating:
- Natural Gas
-
- Cooling:
- Electric
-
- Fireplace:
- Yes
-
- # of Fireplaces:
- 1
-
- # of Stories:
- 2
Exterior
-
- Roof:
- Shingle
-
- Construction:
- Brick
School Information
-
- Elementary:
- Centennial Elementary
-
- Middle:
- Dickson Middle School
-
- High:
- Dickson County High School
Additional Information
-
- Date Listed:
- August 5th, 2025
-
- Days on Market:
- 40
Listing Details
- Listing Office:
- Benchmark Realty, Llc
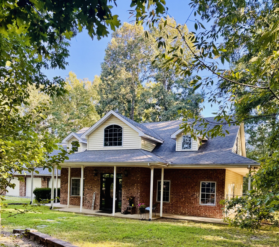
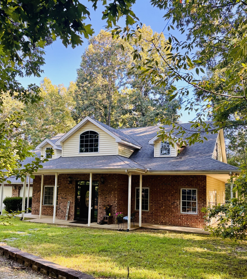
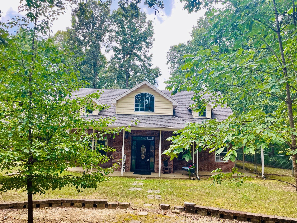
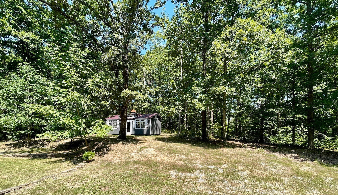
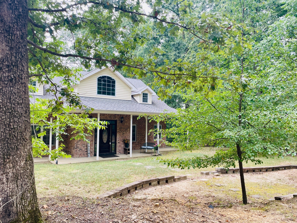
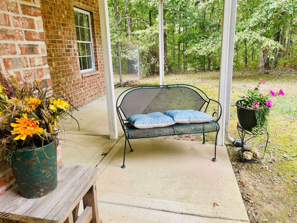
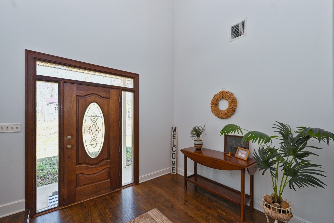
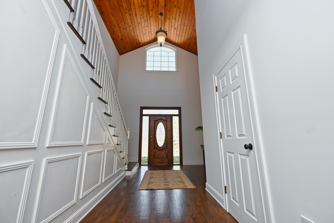
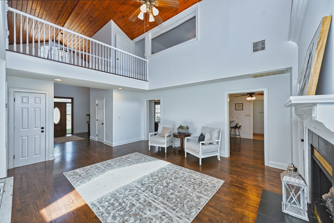
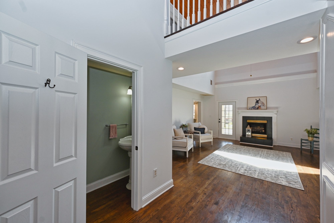
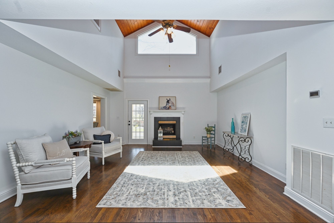
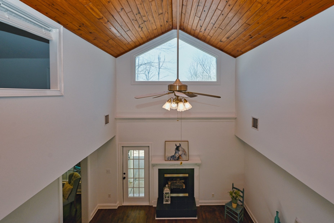
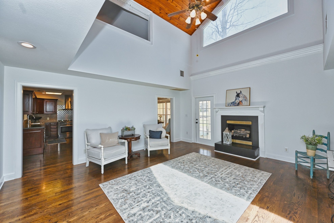
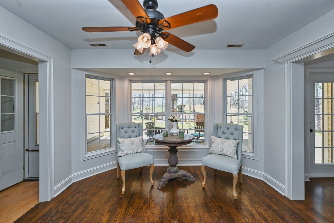
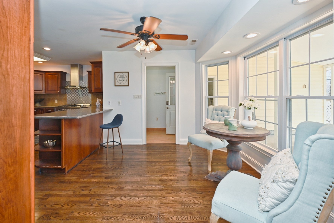
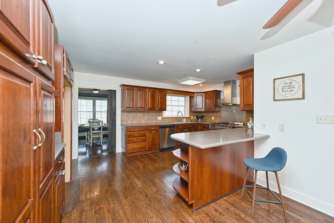
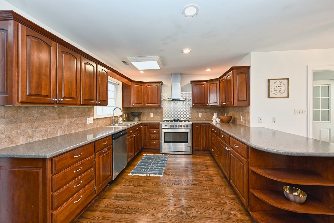
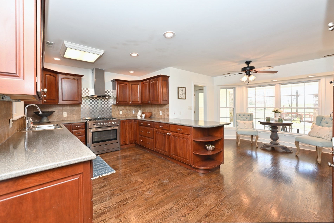
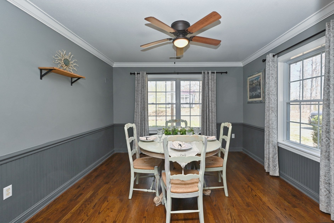
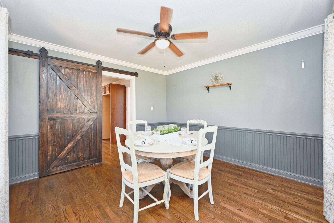
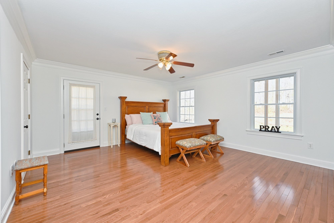
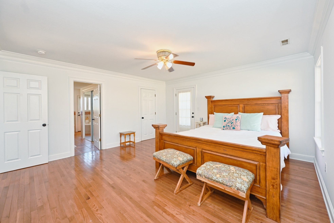
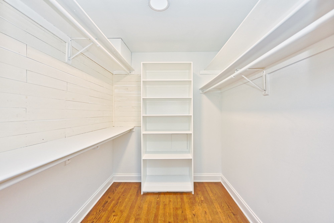
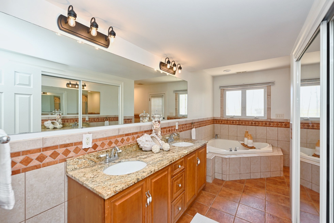
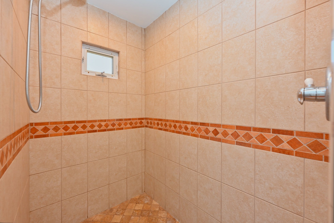
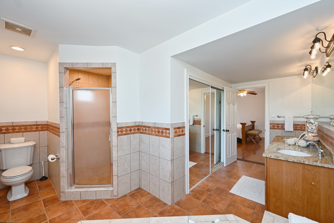
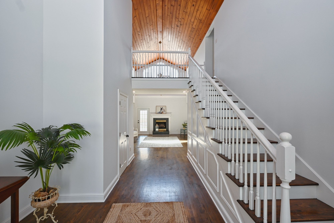
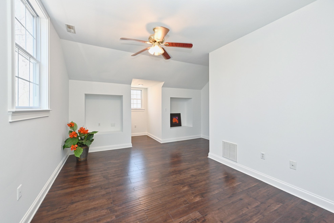
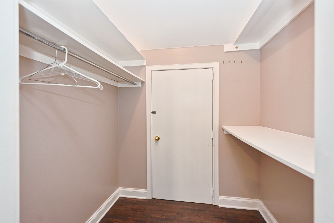
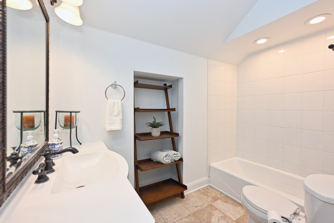
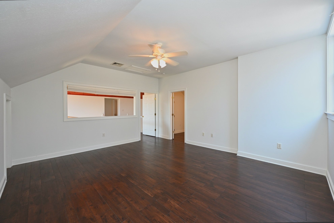
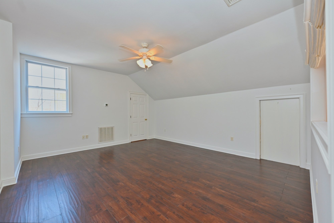
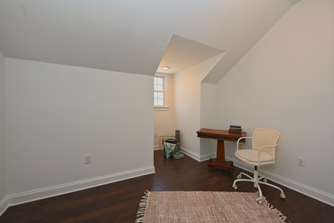
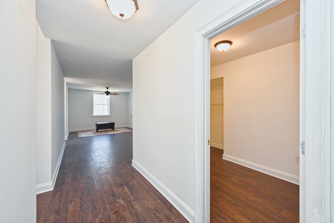
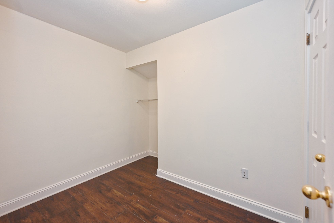
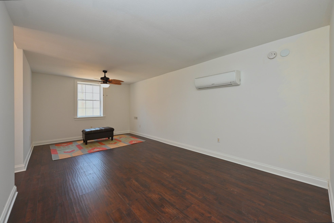
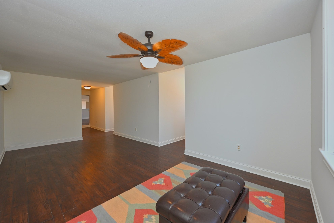
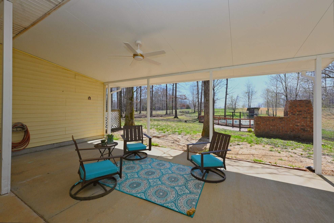
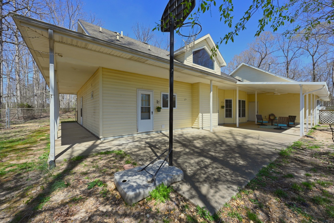
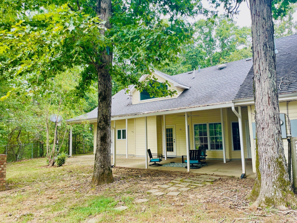
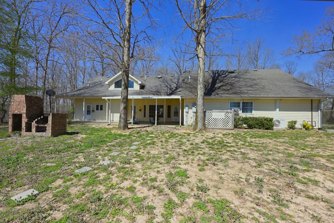
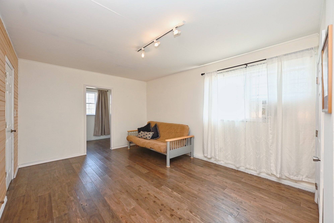
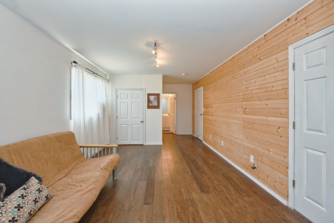
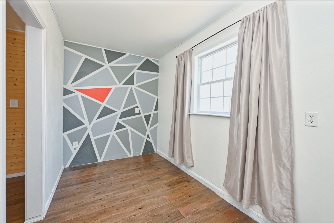
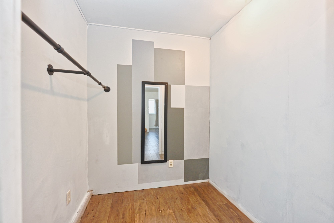
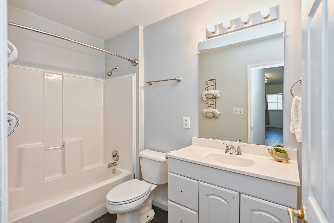
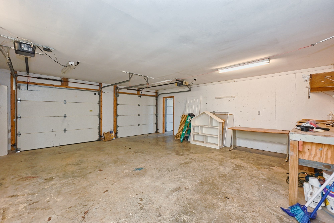
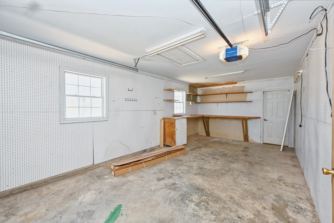
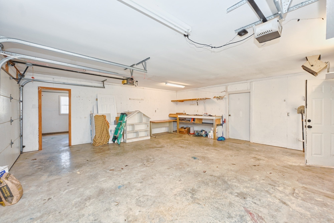
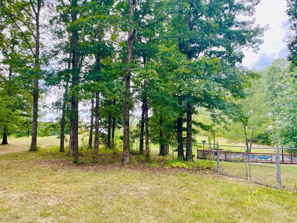
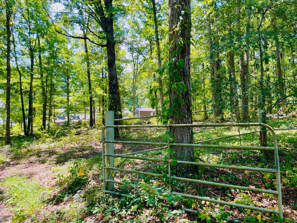
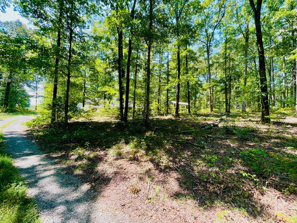
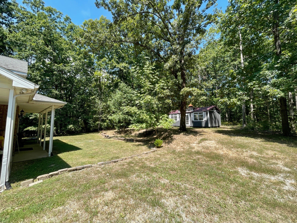
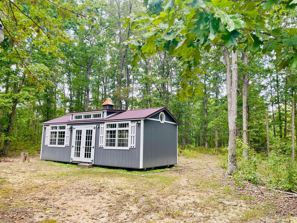
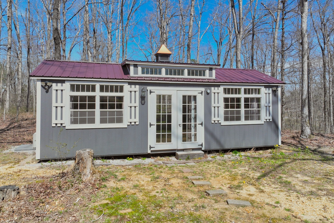
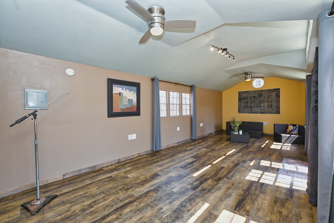
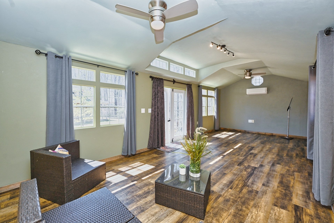
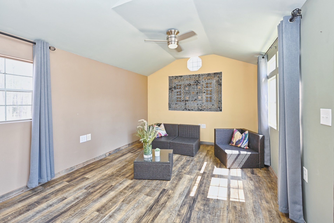
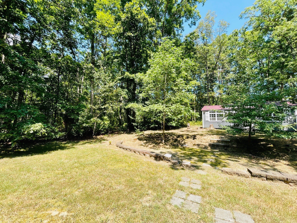
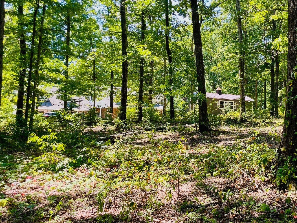
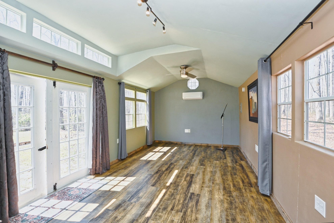
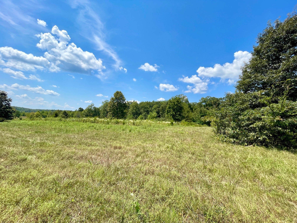
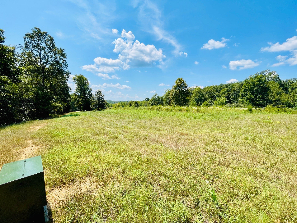
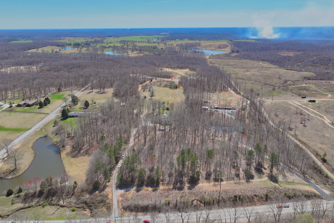
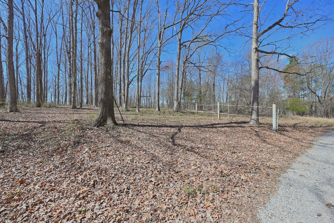
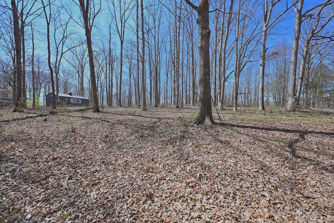
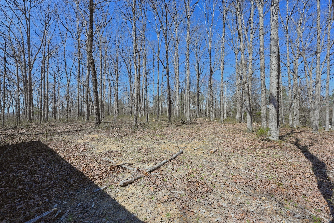
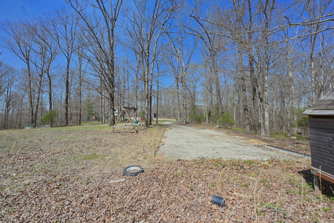
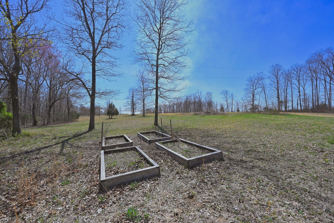
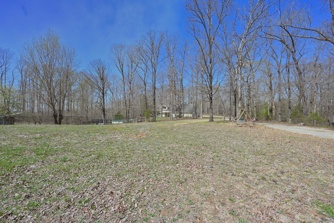
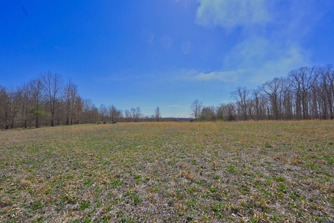
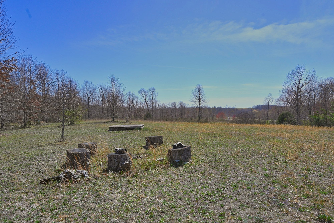
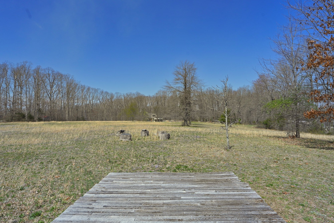
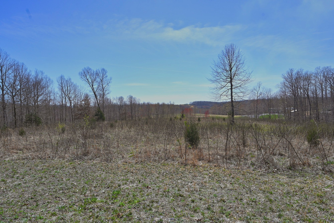
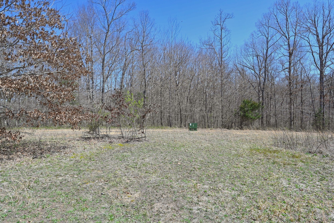
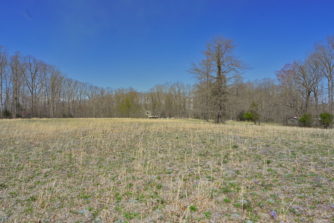
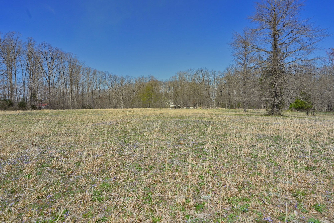
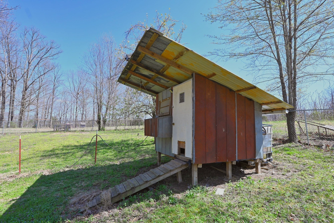
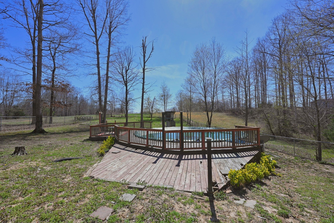
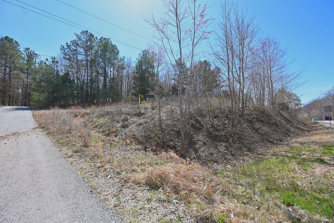
 Copyright 2025 RealTracs Solutions.
Copyright 2025 RealTracs Solutions.