$530,000 - 2870 Autumn Woods Trl, Cookeville
- 3
- Bedrooms
- 2½
- Baths
- 2,450
- SQ. Feet
- 1.26
- Acres
Welcome to 2870 Autumn Woods Trail! This impressive home is situated on a choice 1.26 acre lot, with a huge back yard. Downstairs, you are greeted by an open living area featuring a spacious living room, dining room, kitchen, and breakfast nook, making this an ideal home for entertaining! With the large pantry and plenty of cabinets, there is ample storage in the kitchen. You’ll also find all three bedrooms downstairs and two full bathrooms. The primary bedroom features a luxurious en-suite with a soaking tub and tiled shower. The primary closet leads right into the laundry room for ultimate convenience. Upstairs, you’ll find a nicely sized bonus room, half bath, and closet with attic access (decked for even more storage!) Need more storage? Try the super-sized two car garage- large enough to fit a full sized truck, suv, and your yard equipment with room to spare. Your tankless, on demand gas water heater is also a space saver. To top it all off, you get a great covered porch already wired for a mounted TV. Come check out what all this home has to offer today.
Essential Information
-
- MLS® #:
- 2969580
-
- Price:
- $530,000
-
- Bedrooms:
- 3
-
- Bathrooms:
- 2.50
-
- Full Baths:
- 2
-
- Half Baths:
- 1
-
- Square Footage:
- 2,450
-
- Acres:
- 1.26
-
- Year Built:
- 2023
-
- Type:
- Residential
-
- Sub-Type:
- Single Family Residence
-
- Status:
- Active
Community Information
-
- Address:
- 2870 Autumn Woods Trl
-
- Subdivision:
- Autumn Woods Subdivision Ph II
-
- City:
- Cookeville
-
- County:
- Putnam County, TN
-
- State:
- TN
-
- Zip Code:
- 38501
Amenities
-
- Utilities:
- Electricity Available, Water Available
-
- Parking Spaces:
- 2
-
- # of Garages:
- 2
-
- Garages:
- Garage Faces Front
Interior
-
- Interior Features:
- Air Filter, Ceiling Fan(s), Entrance Foyer, Extra Closets, High Ceilings, Open Floorplan, Pantry, Walk-In Closet(s)
-
- Appliances:
- Electric Oven, Electric Range, Dishwasher, Disposal, Microwave, Stainless Steel Appliance(s)
-
- Heating:
- Central, Electric
-
- Cooling:
- Central Air, Electric
-
- Fireplace:
- Yes
-
- # of Fireplaces:
- 1
-
- # of Stories:
- 2
Exterior
-
- Roof:
- Shingle
-
- Construction:
- Fiber Cement, Vinyl Siding
School Information
-
- Elementary:
- Cane Creek Elementary
-
- Middle:
- Upperman Middle School
-
- High:
- Upperman High School
Additional Information
-
- Date Listed:
- August 5th, 2025
-
- Days on Market:
- 44
Listing Details
- Listing Office:
- Exit Realty Garden Gate Team
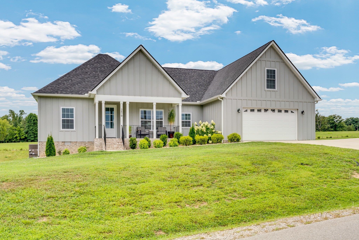
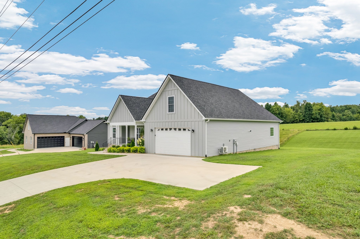
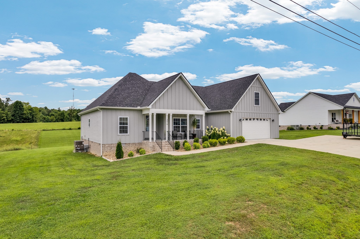
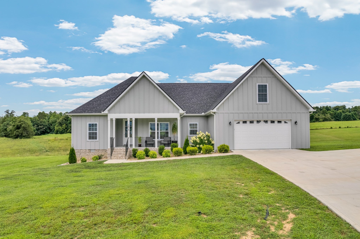
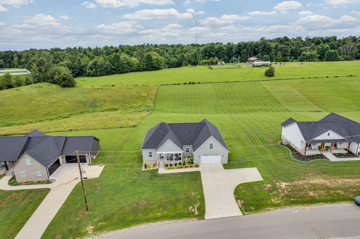
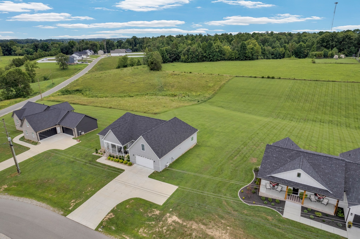
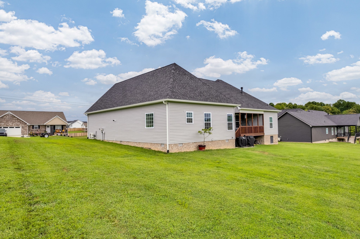
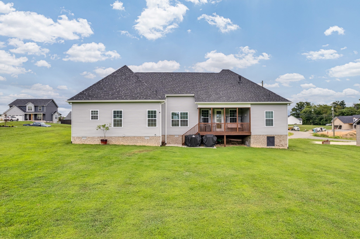
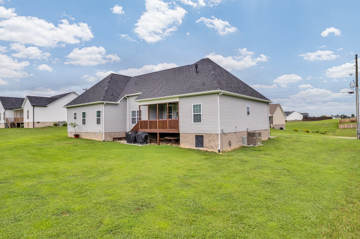
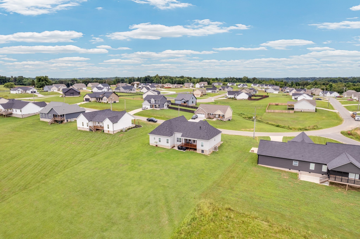
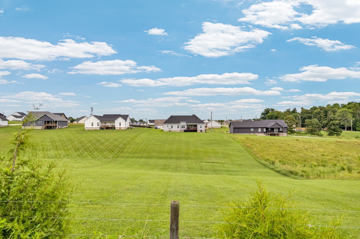
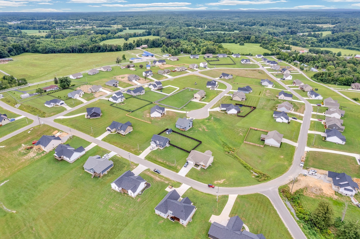
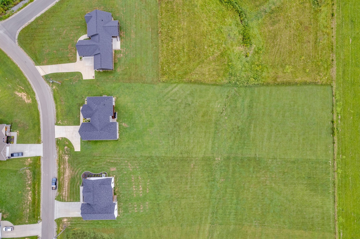
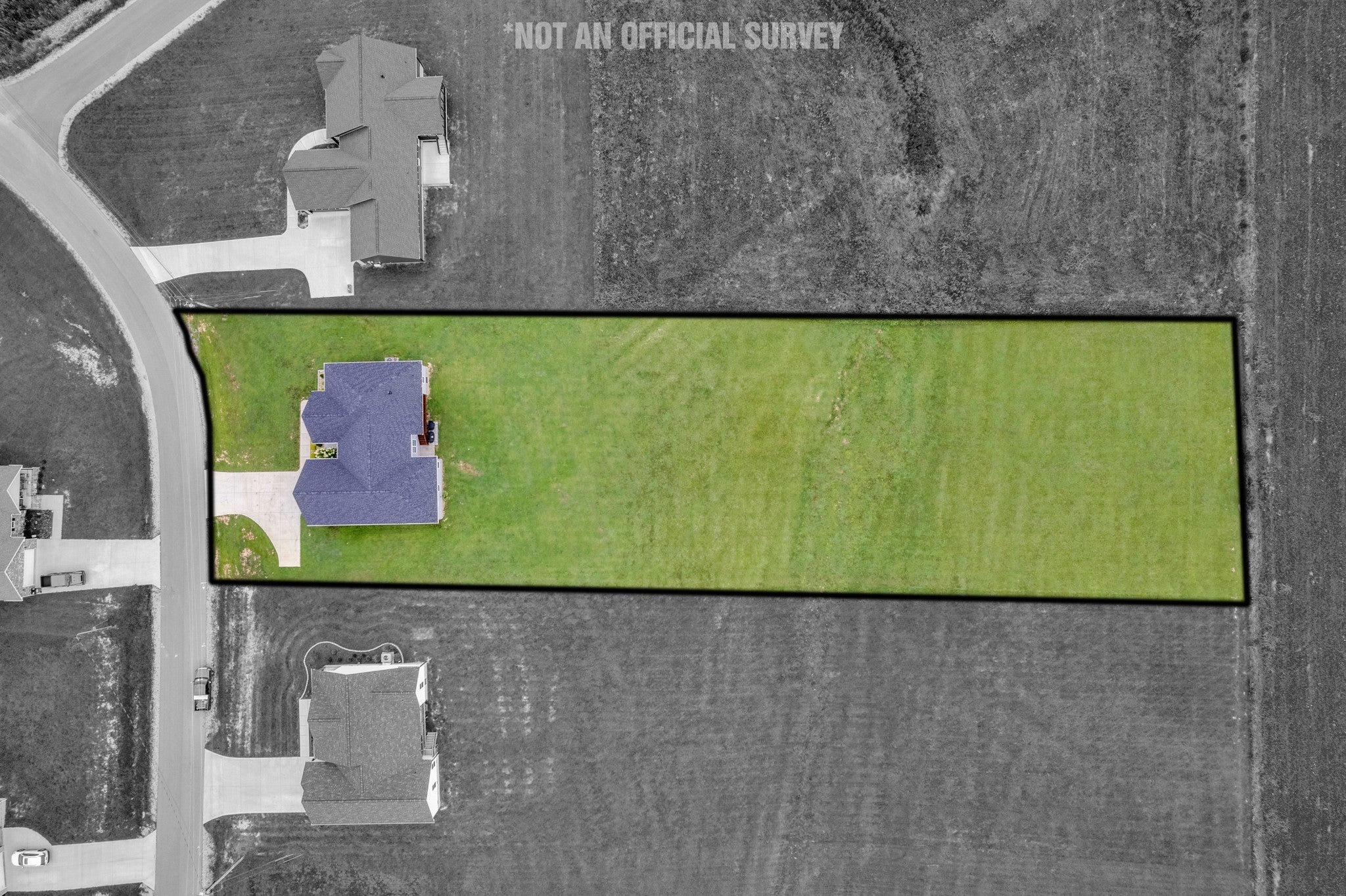
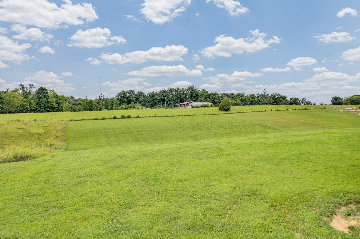
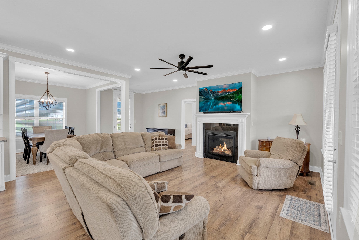
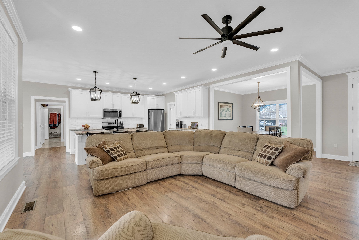
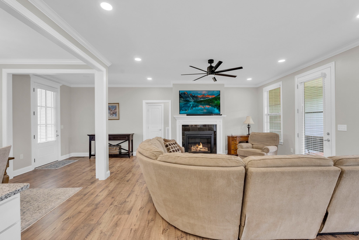
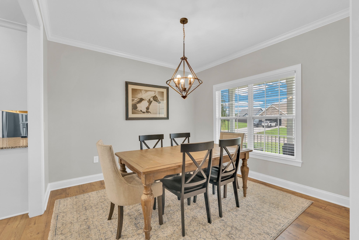
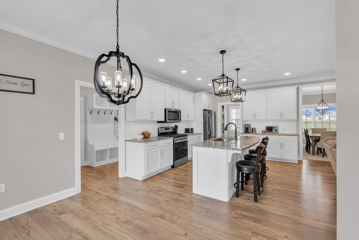
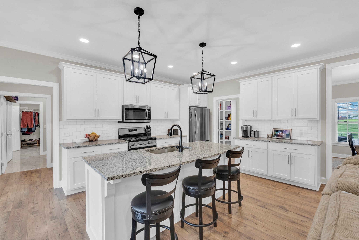
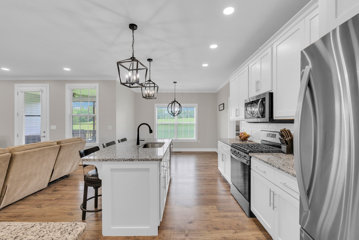
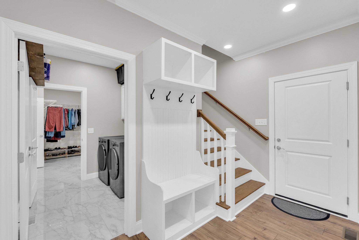
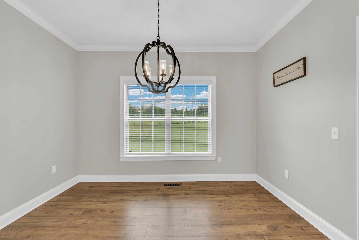
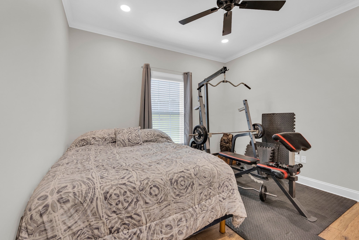
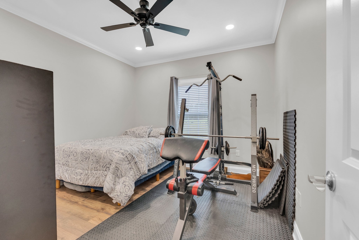
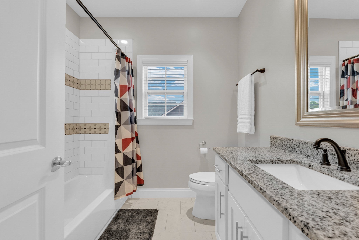
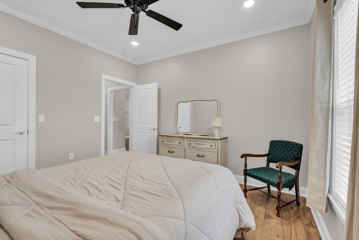
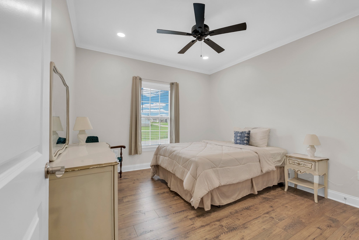
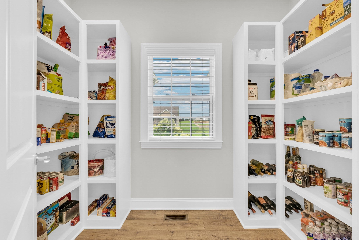
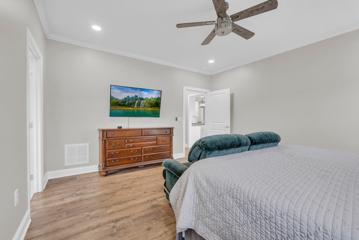
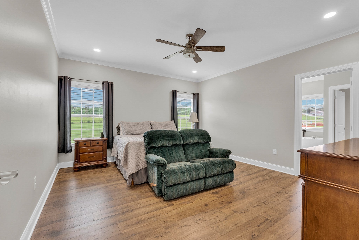
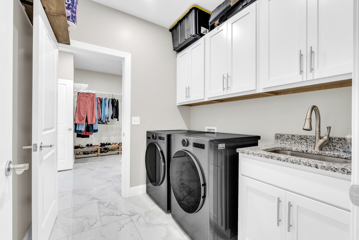
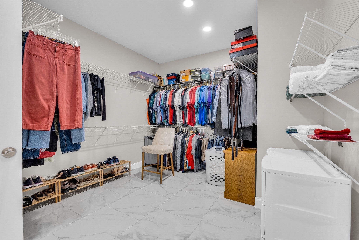
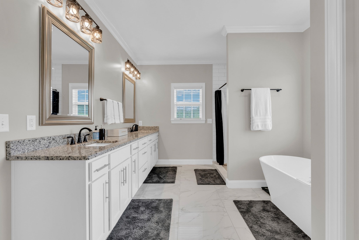
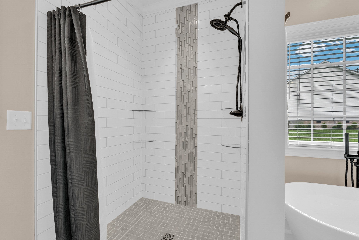
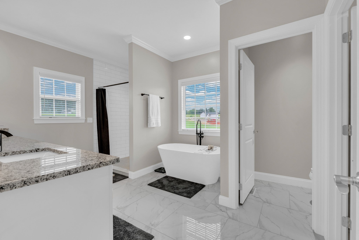
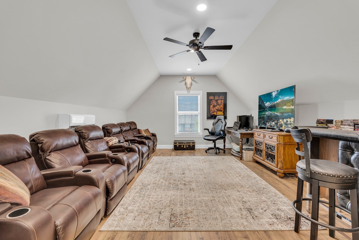
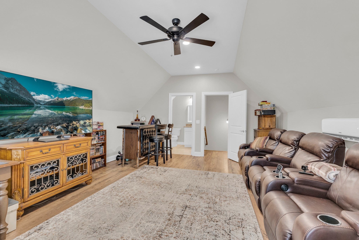
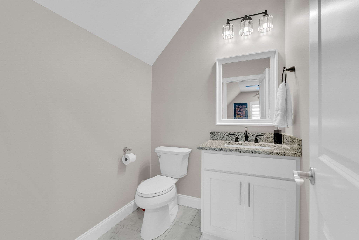
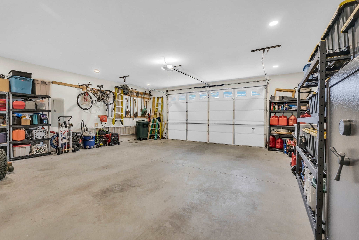
 Copyright 2025 RealTracs Solutions.
Copyright 2025 RealTracs Solutions.