$1,930 - 1398 Bruceton Drive, Clarksville
- 4
- Bedrooms
- 3
- Baths
- 1,923
- SQ. Feet
- 2012
- Year Built
(AVAILABLE NOW) *** 1/2 DEPOSIT MOVE IN SPECIAL *** Nestled in a charming neighborhood in Clarksville, Tennessee, this dog-friendly (under 35 lbs. & Standard Breed Restrictions Apply) 4 bedroom, 3 bath single-family home offers a perfect blend of comfort and style. Boasting oversized guest bedrooms with large closet spaces in each, an ensuite bathroom for added privacy and convenience in the primary bedroom with separate seating area, this residence features elegant hardwood, tile and carpeted flooring, creating a warm and inviting atmosphere. The cozy fireplace adds a touch of sophistication, perfect for relaxing evenings in. For pet owners, the privacy fence ensures a secure space for your furry friends to roam freely in the private yard. With the added convenience of a washer and dryer in the unit, keeping up with laundry is a breeze. The attached garage provides ample parking and storage space, as well as a bolted down safe for tenant use. Located near schools and shopping, this property is ideal for anyone looking for a peaceful retreat while still being close to essential amenities. Resident Benefit Package Included adding addtional peace of mind. Apply ONLY on our site. PET FEE $500
Essential Information
-
- MLS® #:
- 2969540
-
- Price:
- $1,930
-
- Bedrooms:
- 4
-
- Bathrooms:
- 3.00
-
- Full Baths:
- 3
-
- Square Footage:
- 1,923
-
- Acres:
- 0.00
-
- Year Built:
- 2012
-
- Type:
- Residential Lease
-
- Sub-Type:
- Single Family Residence
-
- Status:
- Active
Community Information
-
- Address:
- 1398 Bruceton Drive
-
- Subdivision:
- Fields Of Northmeade
-
- City:
- Clarksville
-
- County:
- Montgomery County, TN
-
- State:
- TN
-
- Zip Code:
- 37042
Amenities
-
- Utilities:
- Electricity Available, Water Available
-
- Parking Spaces:
- 4
-
- # of Garages:
- 2
-
- Garages:
- Attached, Concrete, Driveway
-
- View:
- City
Interior
-
- Interior Features:
- Air Filter, Ceiling Fan(s), Extra Closets, Walk-In Closet(s), Entrance Foyer
-
- Appliances:
- Dishwasher, Dryer, Microwave, Oven, Refrigerator, Washer, Range
-
- Heating:
- Electric, Central
-
- Cooling:
- Electric, Central Air
-
- Fireplace:
- Yes
-
- # of Fireplaces:
- 1
-
- # of Stories:
- 2
Exterior
-
- Roof:
- Shingle
-
- Construction:
- Brick, Vinyl Siding
School Information
-
- Elementary:
- Hazelwood Elementary
-
- Middle:
- West Creek Middle
-
- High:
- West Creek High
Additional Information
-
- Date Listed:
- August 5th, 2025
-
- Days on Market:
- 19
Listing Details
- Listing Office:
- Platinum Realty & Management
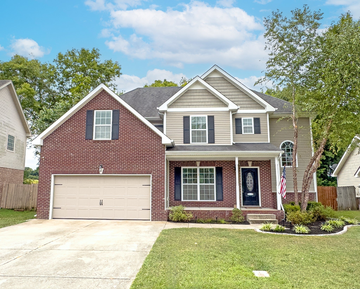
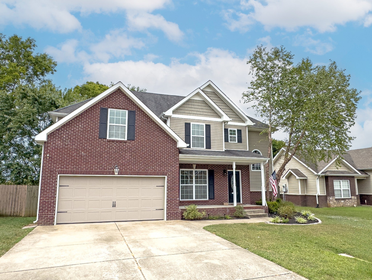
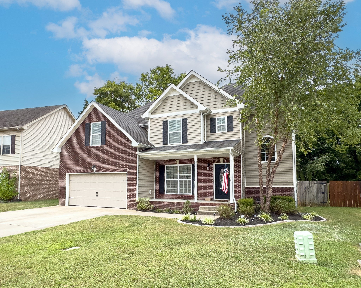
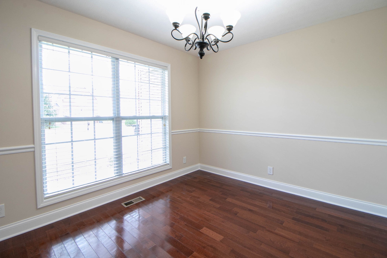
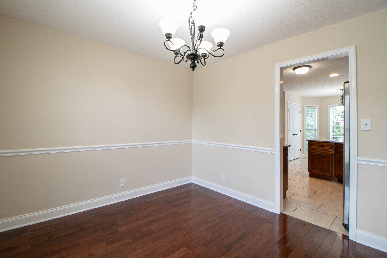
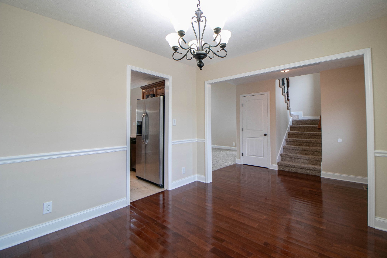
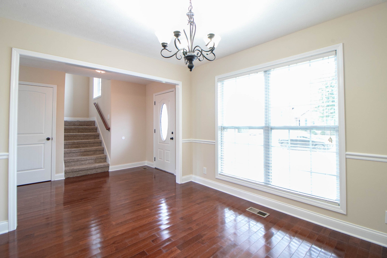
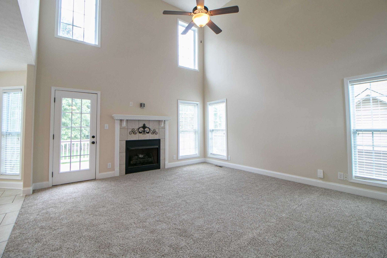
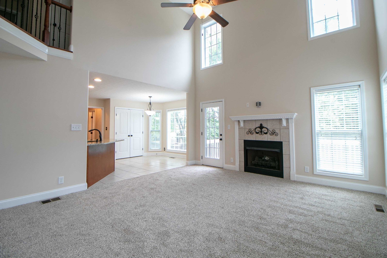
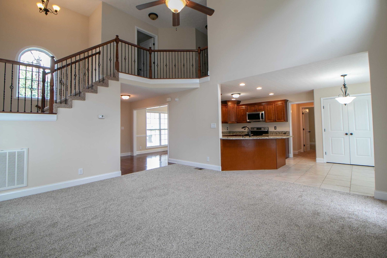
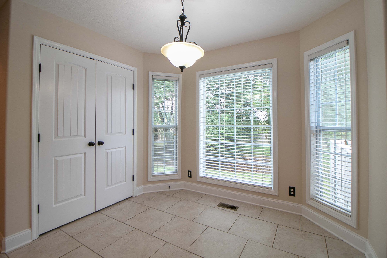
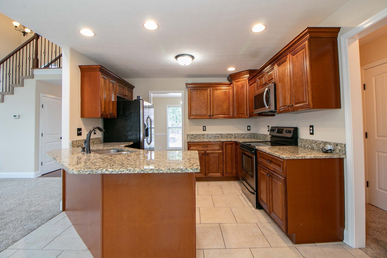
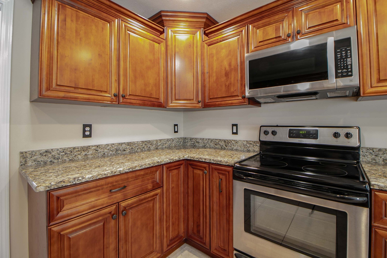
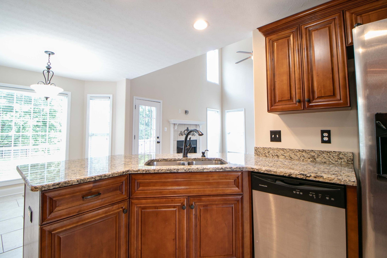
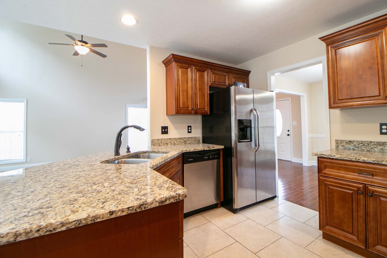
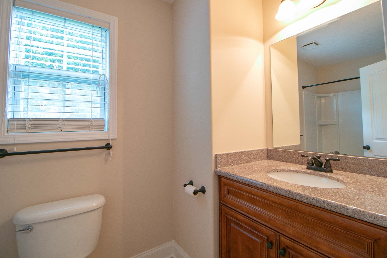
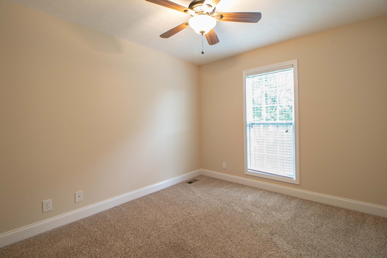
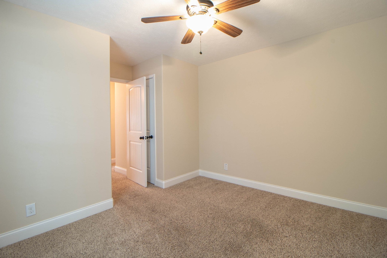
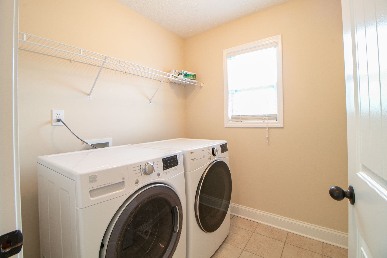
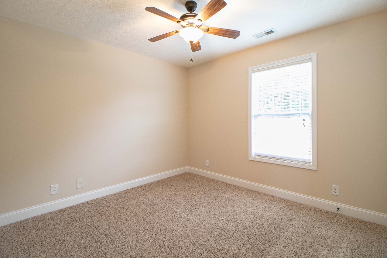
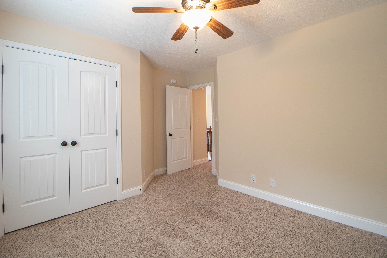
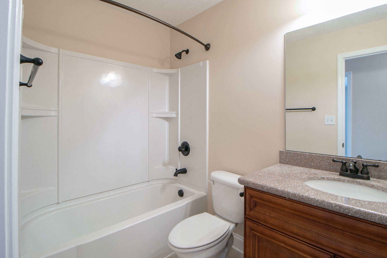
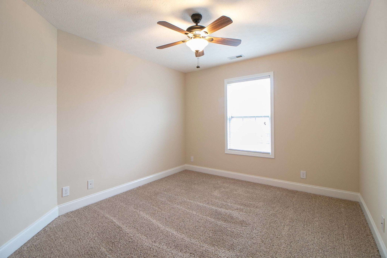
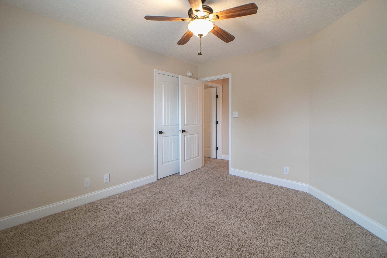
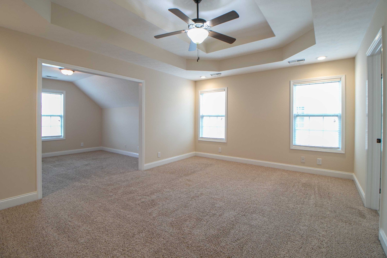
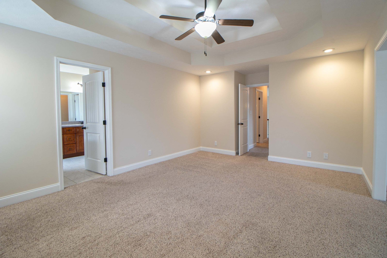
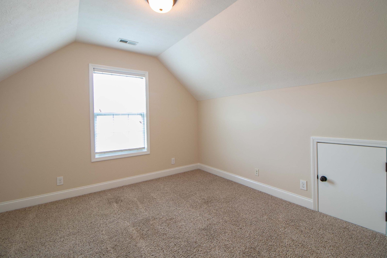
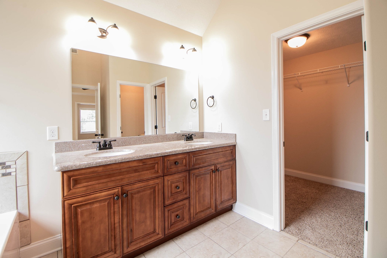
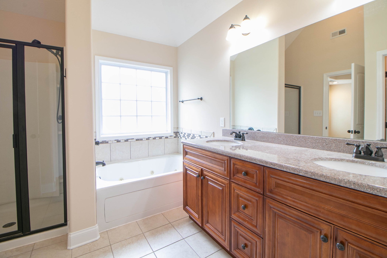
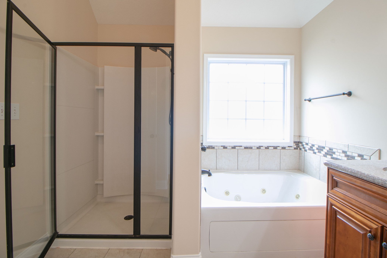
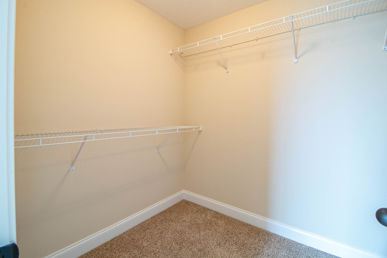
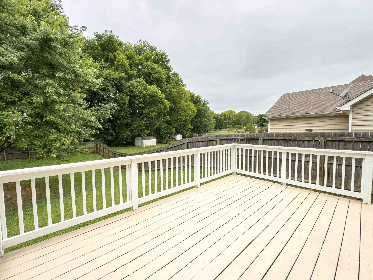
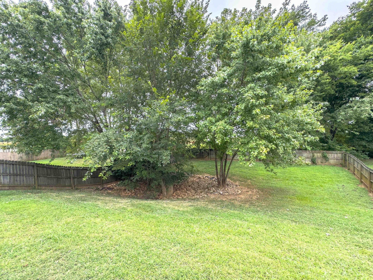
 Copyright 2025 RealTracs Solutions.
Copyright 2025 RealTracs Solutions.