$3,900 - 901 Estes Rd A, Nashville
- 3
- Bedrooms
- 3½
- Baths
- 2,149
- SQ. Feet
- 1963
- Year Built
Located in the heart of Green Hills, discover modern living at 901 Estes Road, Unit A, Nashville, TN. This unique property offers an open living area with versatile space. The expansive primary suite provides a personal retreat, while the walk-in closet ensures ample storage. Enjoy the convenience of an attached 2-car garage and the flexibility of an unfurnished interior ready for your personal touch. The home features a full suite of appliances, including a dishwasher, microwave, refrigerator, washer and dryer. Pets are conditional, making this an adaptable choice for pet owners. Outside, a great yard invites relaxation with a fire pit, and with Woodmont Park just a short walk away, you'll have access to outdoor recreation at your doorstep. Experience the perfect blend of convenience and style in this exceptional home. Landscaping is included.
Essential Information
-
- MLS® #:
- 2969538
-
- Price:
- $3,900
-
- Bedrooms:
- 3
-
- Bathrooms:
- 3.50
-
- Full Baths:
- 3
-
- Half Baths:
- 1
-
- Square Footage:
- 2,149
-
- Acres:
- 0.00
-
- Year Built:
- 1963
-
- Type:
- Residential Lease
-
- Sub-Type:
- Other Condo
-
- Status:
- Active
Community Information
-
- Address:
- 901 Estes Rd A
-
- Subdivision:
- 901 Estes Road Homes
-
- City:
- Nashville
-
- County:
- Davidson County, TN
-
- State:
- TN
-
- Zip Code:
- 37215
Amenities
-
- Utilities:
- Electricity Available, Natural Gas Available, Water Available
-
- Parking Spaces:
- 4
-
- # of Garages:
- 2
-
- Garages:
- Garage Faces Side, Driveway, Shared Driveway
Interior
-
- Interior Features:
- Ceiling Fan(s), High Ceilings, Open Floorplan, Pantry, Walk-In Closet(s)
-
- Appliances:
- Electric Oven, Electric Range, Dishwasher, Disposal, Dryer, Microwave, Refrigerator, Stainless Steel Appliance(s), Washer
-
- Heating:
- Central, Forced Air, Natural Gas
-
- Cooling:
- Central Air, Electric
-
- # of Stories:
- 2
Exterior
-
- Construction:
- Brick
School Information
-
- Elementary:
- Julia Green Elementary
-
- Middle:
- John Trotwood Moore Middle
-
- High:
- Hillsboro Comp High School
Additional Information
-
- Date Listed:
- August 5th, 2025
-
- Days on Market:
- 35
Listing Details
- Listing Office:
- Compass
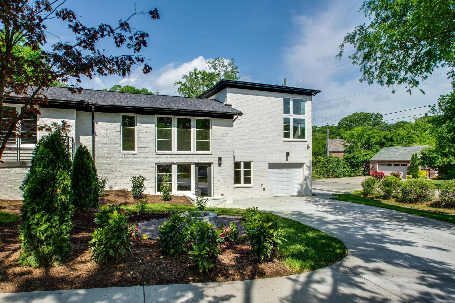
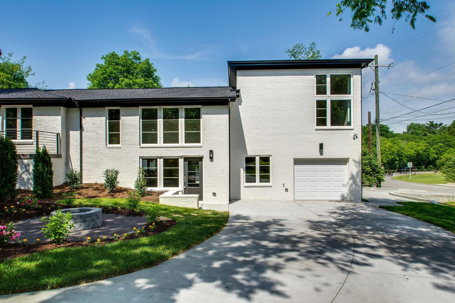
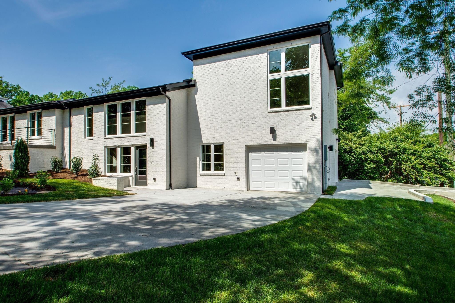
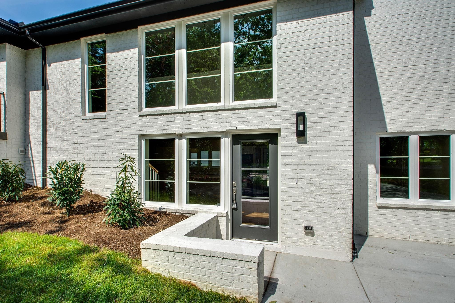
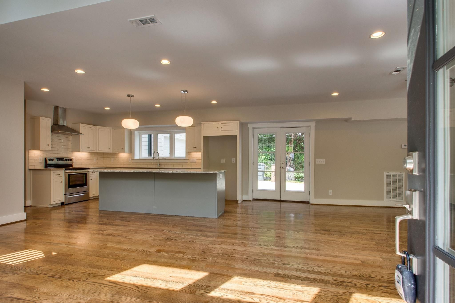
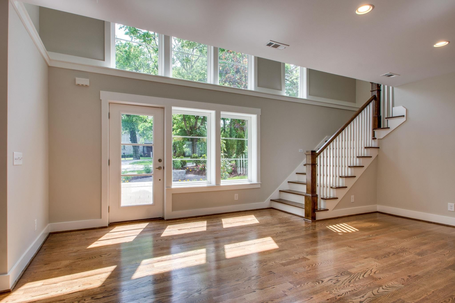
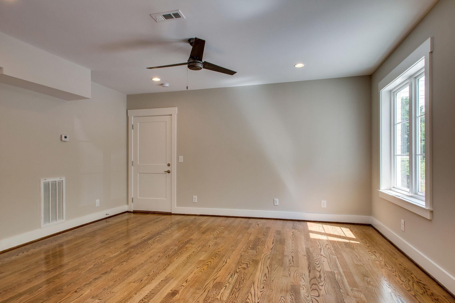
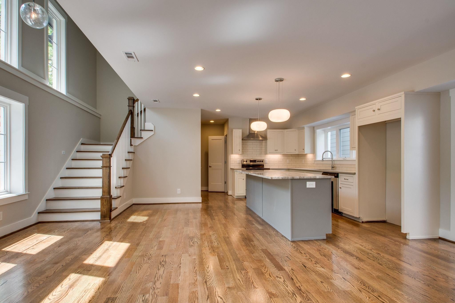
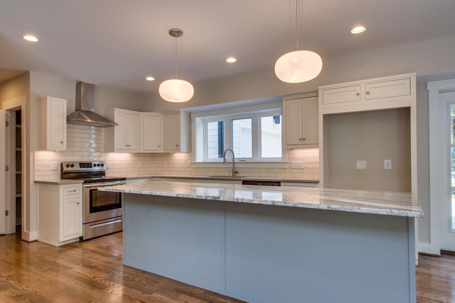
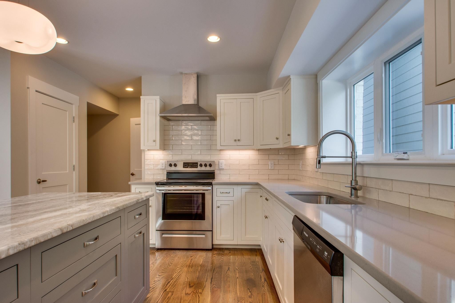
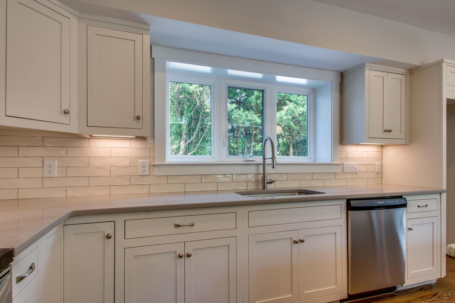
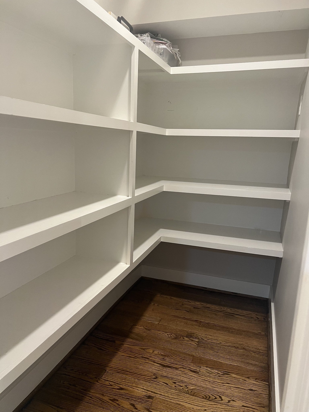
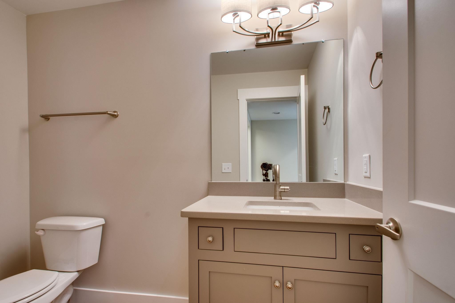
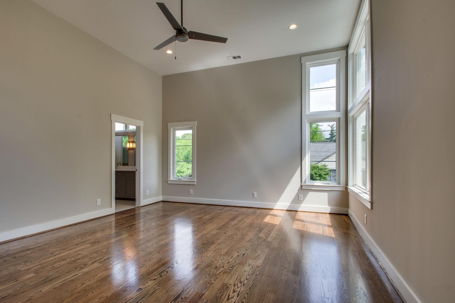
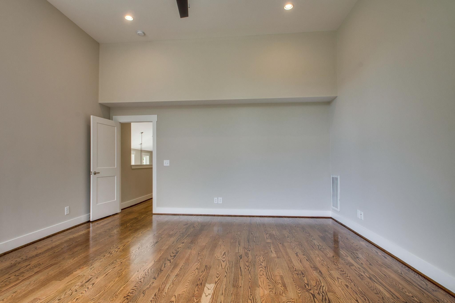
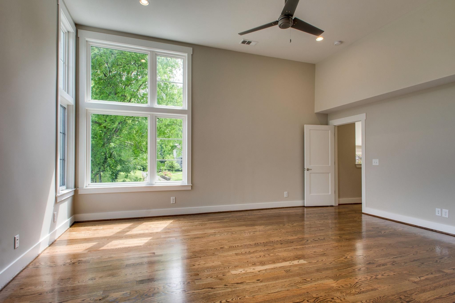
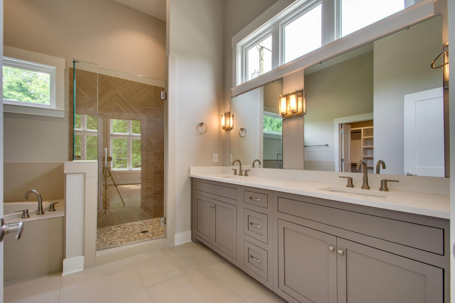
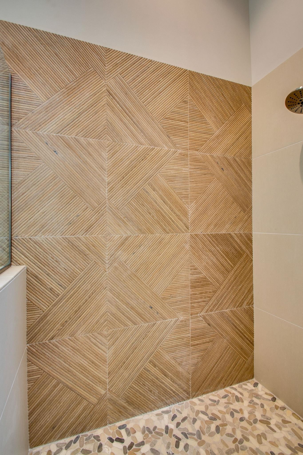
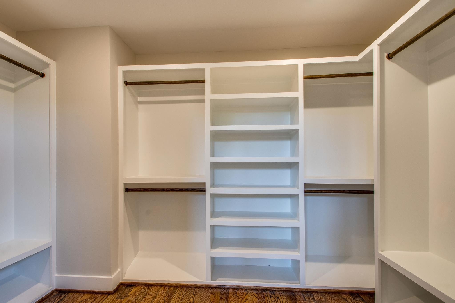
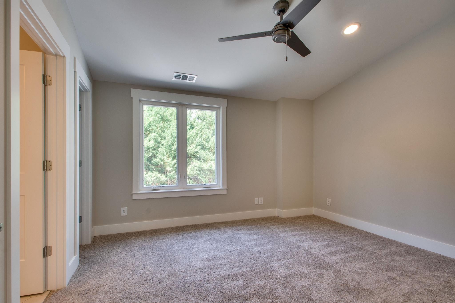
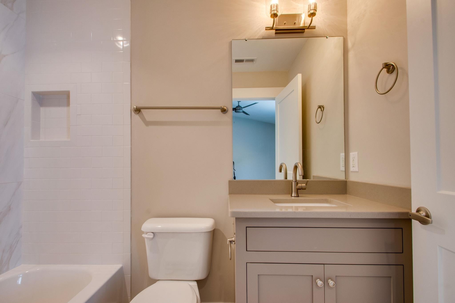
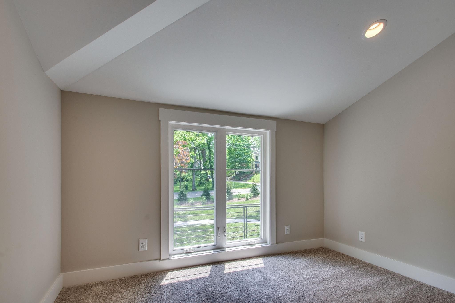
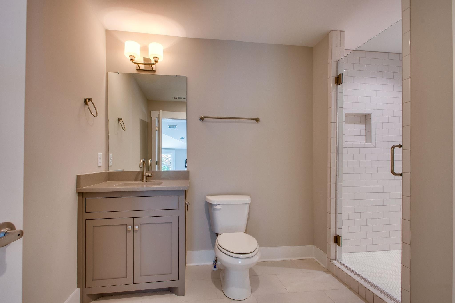
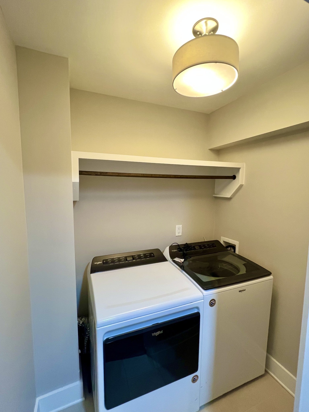
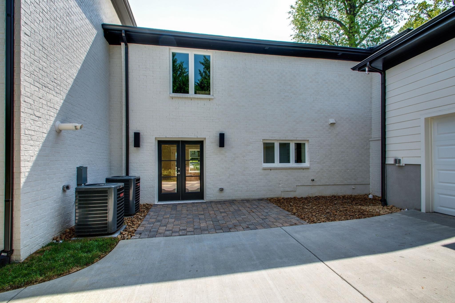
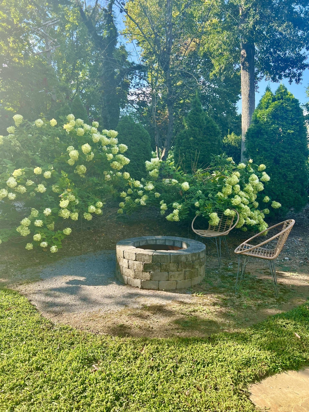
 Copyright 2025 RealTracs Solutions.
Copyright 2025 RealTracs Solutions.