$2,500 - 652 Winding Bluff Way, Clarksville
- 4
- Bedrooms
- 2½
- Baths
- 3,237
- SQ. Feet
- 2006
- Year Built
Impressive contemporary home is on a full acre of land with no backyard neighbors! Home has a spacious great room with stunning stone fireplace. A large eat-in kitchen with plenty of natural light looks out over the back of the property. Master-suite has a roomy master bath, walk-in closet and an adjoining room suitable as an office, dressing room, nursery, workout room, etc...Massive rec-room in walk-out basement complete with a overhead prjector for those family movie nights! Back yard is fenced and has a playset! Impressive contemporary home is on a full acre of land with no backyard neighbors! Home has a spacious great room with stunning stone fireplace. A large eat-in kitchen with plenty of natural light looks out over the back of the property. Master-suite has a roomy master bath, walk-in closet and an adjoining room suitable as an office, dressing room, nursery, workout room, etc...Massive rec-room in walk-out basement complete with a overhead prjector for those family movie nights! Back yard is fenced and has a playset!
Essential Information
-
- MLS® #:
- 2969517
-
- Price:
- $2,500
-
- Bedrooms:
- 4
-
- Bathrooms:
- 2.50
-
- Full Baths:
- 2
-
- Half Baths:
- 1
-
- Square Footage:
- 3,237
-
- Acres:
- 0.00
-
- Year Built:
- 2006
-
- Type:
- Residential Lease
-
- Sub-Type:
- Single Family Residence
-
- Status:
- Active
Community Information
-
- Address:
- 652 Winding Bluff Way
-
- Subdivision:
- Aspen Grove
-
- City:
- Clarksville
-
- County:
- Montgomery County, TN
-
- State:
- TN
-
- Zip Code:
- 37040
Amenities
-
- Utilities:
- Water Available
-
- Parking Spaces:
- 4
-
- # of Garages:
- 2
-
- Garages:
- Attached
Interior
-
- Interior Features:
- Ceiling Fan(s), Open Floorplan
-
- Appliances:
- Built-In Electric Oven, Dishwasher, Disposal, Microwave, Refrigerator
-
- Heating:
- Central
-
- Cooling:
- Central Air
-
- # of Stories:
- 2
Exterior
-
- Roof:
- Shingle
School Information
-
- Elementary:
- Glenellen Elementary
-
- Middle:
- Northeast Middle
-
- High:
- Northwest High School
Additional Information
-
- Date Listed:
- August 5th, 2025
-
- Days on Market:
- 23
Listing Details
- Listing Office:
- Ken Adams Real Estate Team
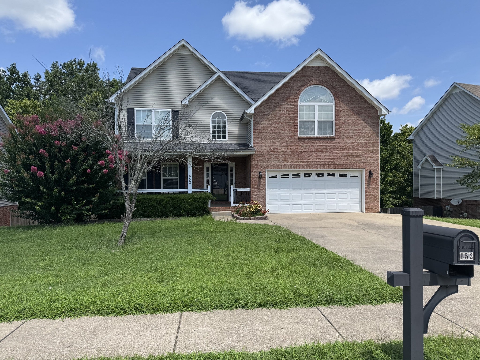
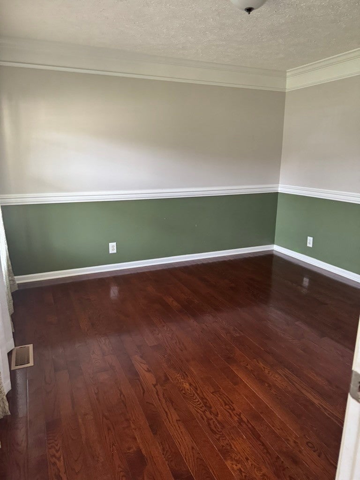
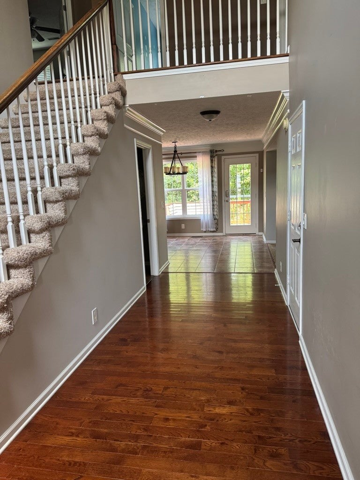
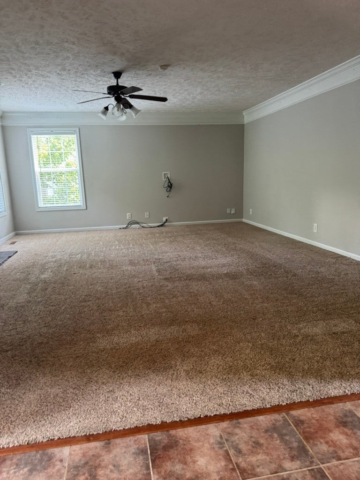
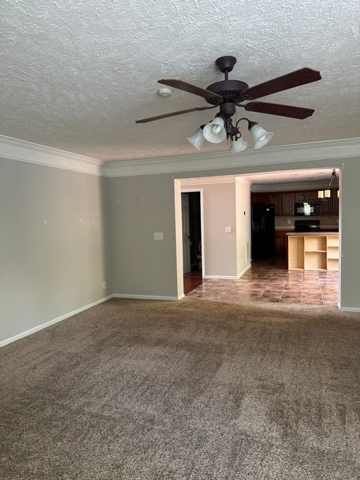
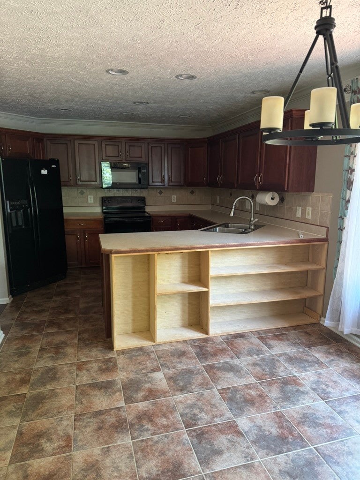
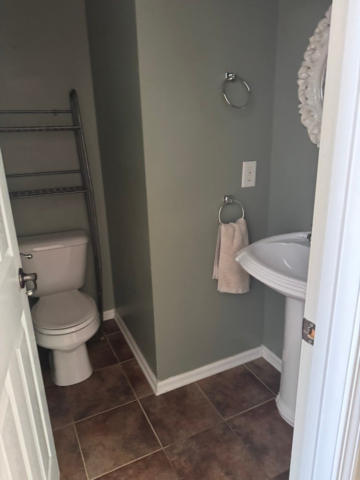
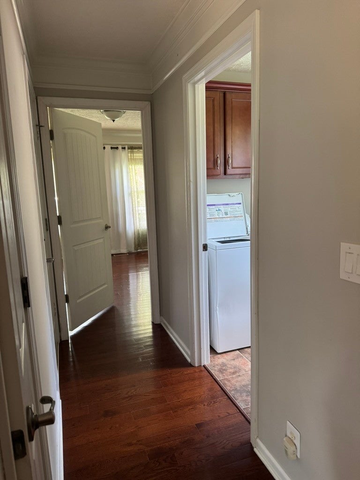
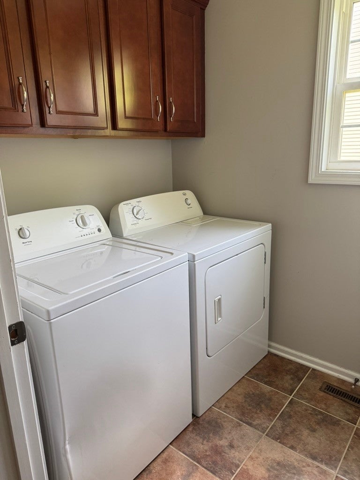
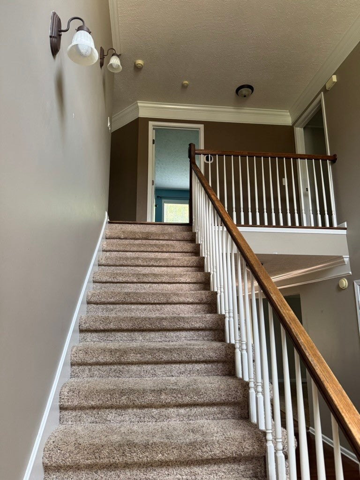
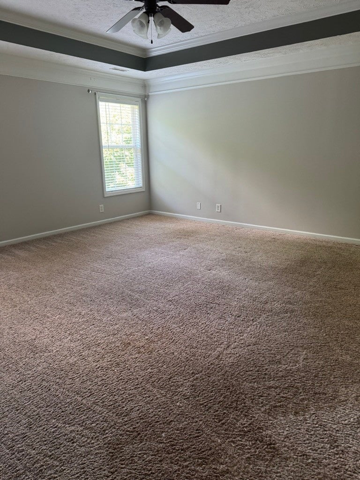
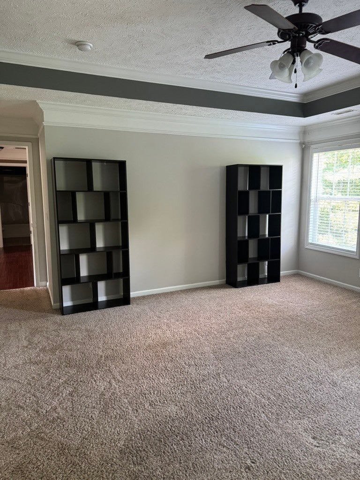
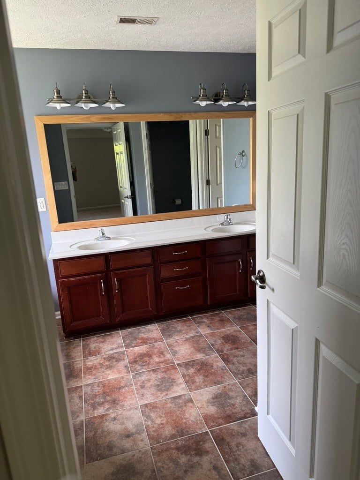
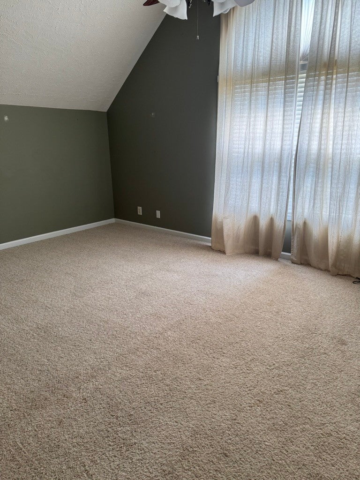
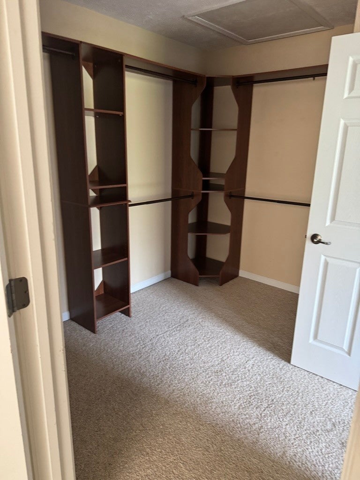
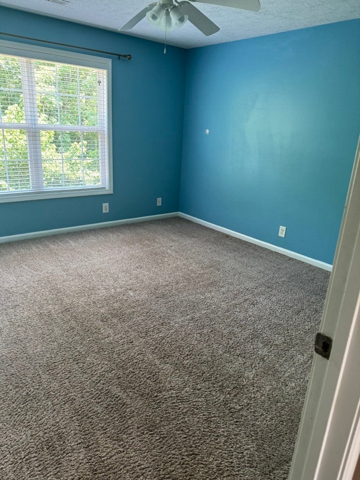
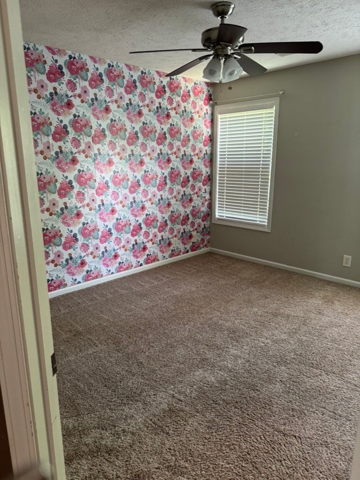
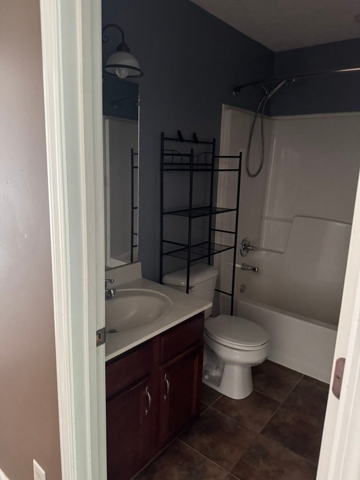
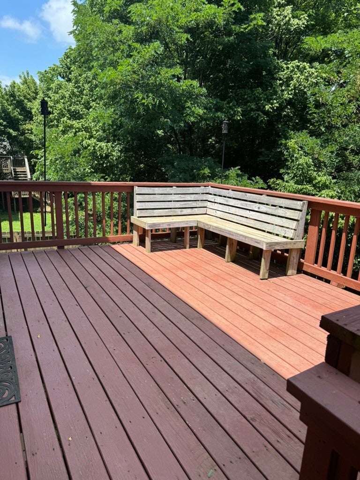
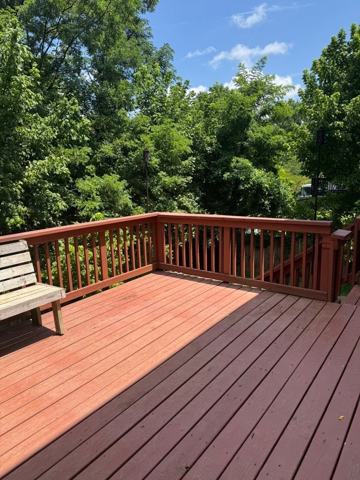
 Copyright 2025 RealTracs Solutions.
Copyright 2025 RealTracs Solutions.