$599,900 - 333 Boddington Ln, Antioch
- 5
- Bedrooms
- 3½
- Baths
- 3,627
- SQ. Feet
- 0.14
- Acres
Income producing potential / in-law suite with private entrance on lower level! This spacious and well-maintained home has room for everyone and then some! With 4 bedrooms and 2.5 baths upstairs, there's plenty of flexibility for a growing family, a home office, playroom, or whatever you need. PLUS, downstairs you’ll find a fully finished basement apartment/in-law suite with its own kitchen / living / dining area, bedroom and full bath. Whether you're hosting guests, sharing space with extended family, or looking for extra rental income, this setup checks all the boxes. Located just minutes from Mill Creek Park & Greenway, Lenox Village and the new Nashville Collegiate Prep! With quick access to I-65 and I-24, you're perfectly positioned to enjoy Nashville, Brentwood, Franklin, Cool Springs, and more. This kind of opportunity doesn’t come around often. Don’t miss your chance to call it home! $3500 buyer credit offered from local lender - ask for details!
Essential Information
-
- MLS® #:
- 2969267
-
- Price:
- $599,900
-
- Bedrooms:
- 5
-
- Bathrooms:
- 3.50
-
- Full Baths:
- 3
-
- Half Baths:
- 1
-
- Square Footage:
- 3,627
-
- Acres:
- 0.14
-
- Year Built:
- 2020
-
- Type:
- Residential
-
- Sub-Type:
- Single Family Residence
-
- Status:
- Under Contract - Showing
Community Information
-
- Address:
- 333 Boddington Ln
-
- Subdivision:
- Delvin Downs
-
- City:
- Antioch
-
- County:
- Davidson County, TN
-
- State:
- TN
-
- Zip Code:
- 37013
Amenities
-
- Utilities:
- Water Available
-
- Parking Spaces:
- 2
-
- # of Garages:
- 2
-
- Garages:
- Garage Faces Front
Interior
-
- Interior Features:
- Ceiling Fan(s), Extra Closets, In-Law Floorplan, Walk-In Closet(s)
-
- Appliances:
- Electric Oven, Electric Range, Dishwasher, Microwave, Refrigerator
-
- Heating:
- Central
-
- Cooling:
- Ceiling Fan(s), Central Air
-
- # of Stories:
- 2
Exterior
-
- Roof:
- Asphalt
-
- Construction:
- Brick, Vinyl Siding
School Information
-
- Elementary:
- May Werthan Shayne Elementary School
-
- Middle:
- William Henry Oliver Middle
-
- High:
- John Overton Comp High School
Additional Information
-
- Date Listed:
- August 5th, 2025
-
- Days on Market:
- 42
Listing Details
- Listing Office:
- Keller Williams Realty
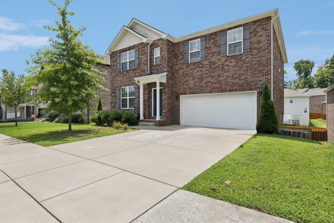
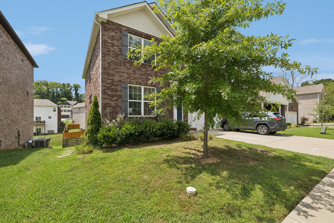
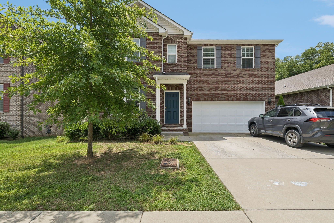
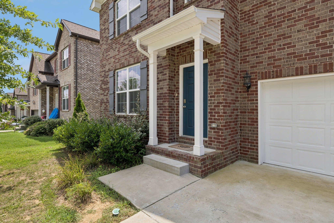
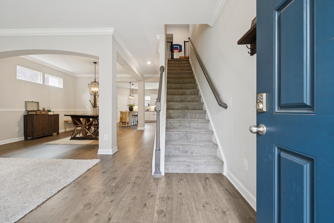
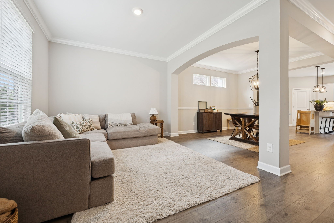
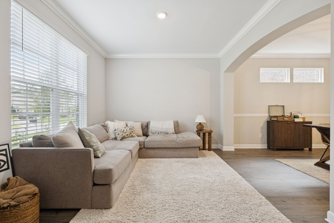
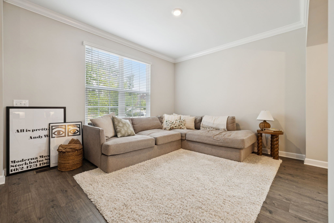
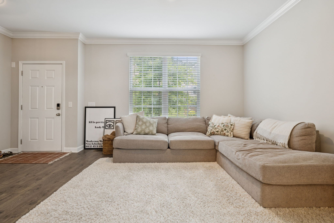
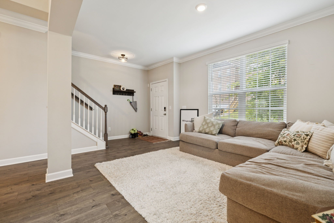
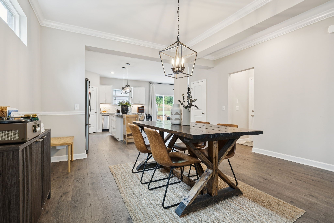
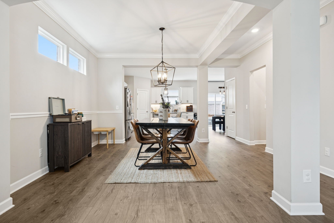
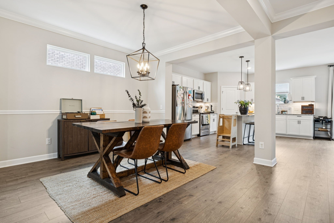
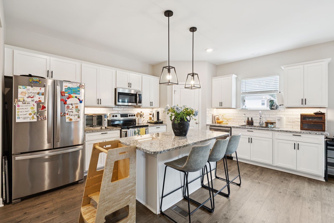
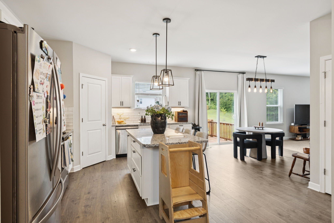
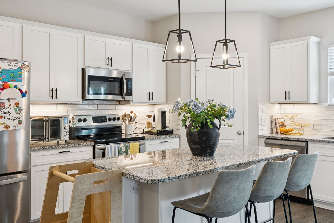

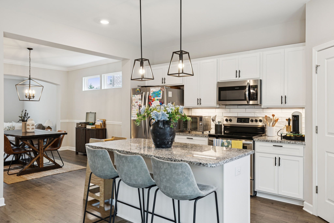
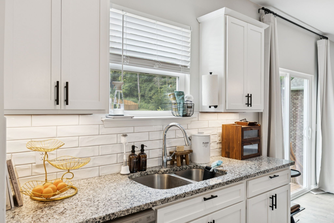
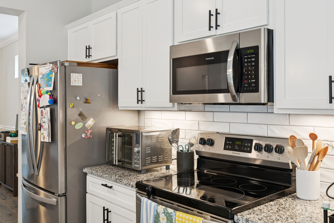
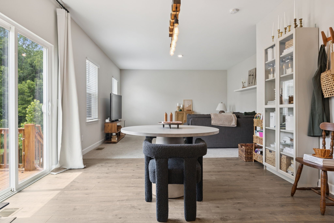
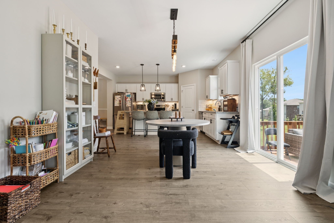
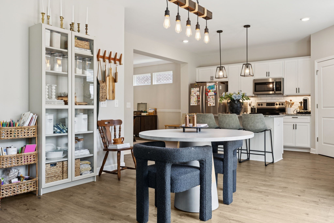
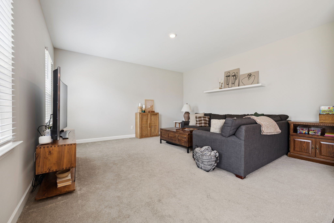
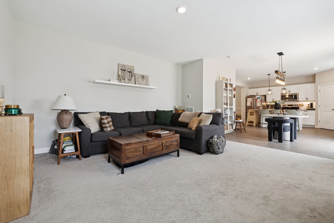
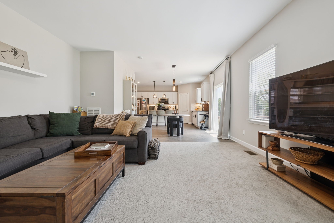
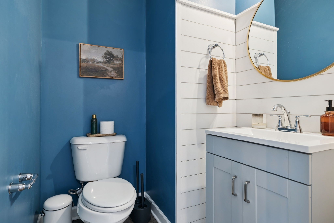
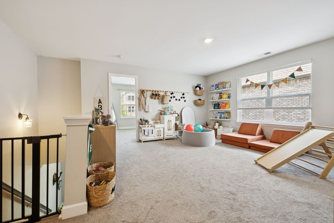
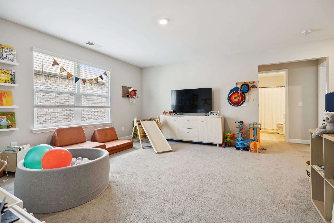
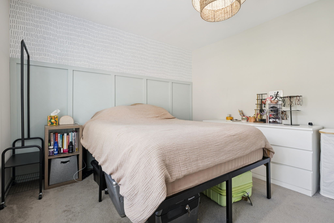
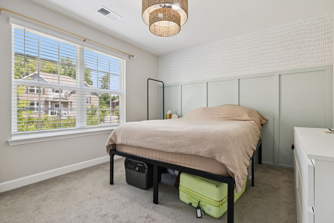
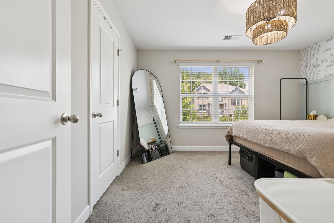
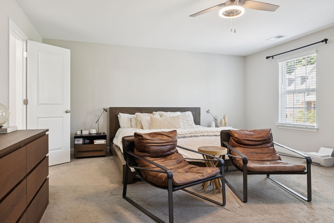
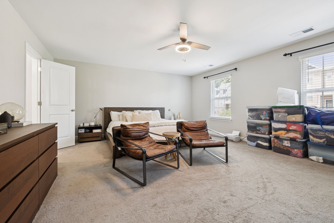
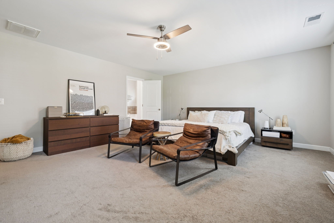
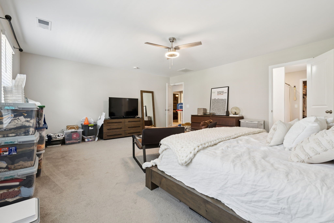
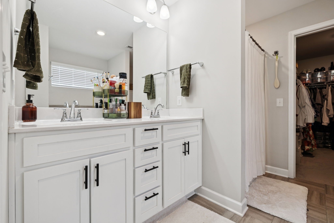
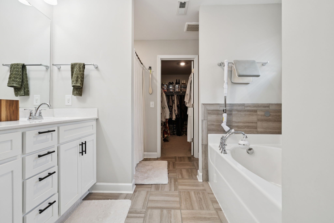
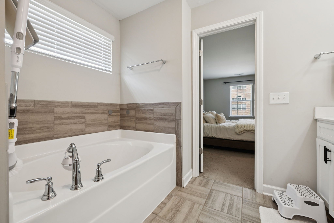
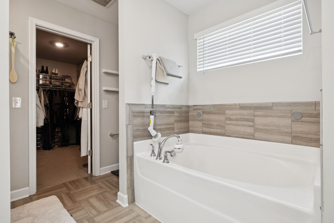


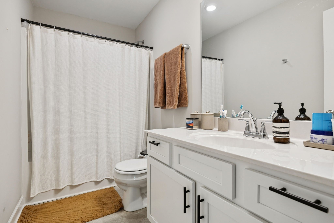
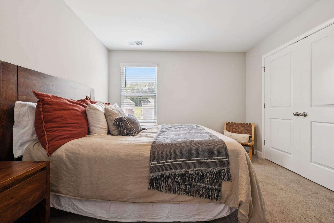
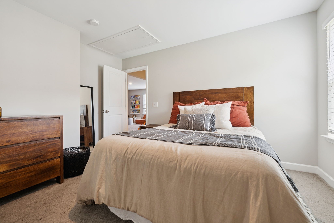
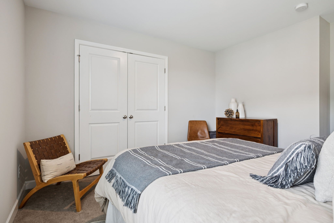
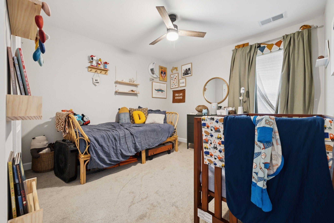
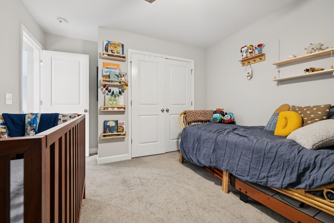
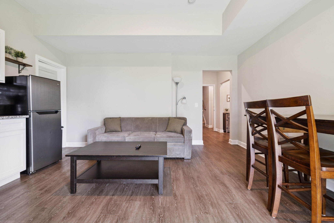
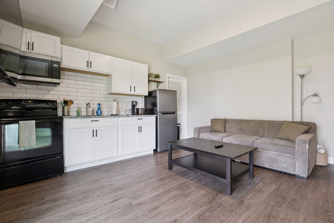
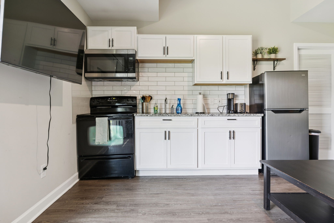
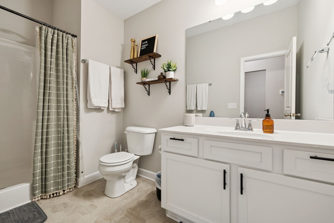
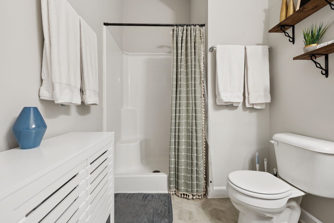
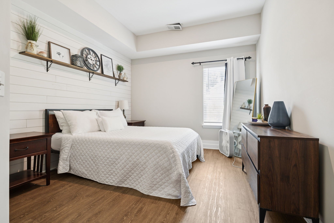
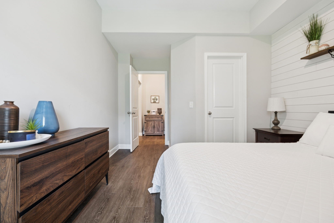
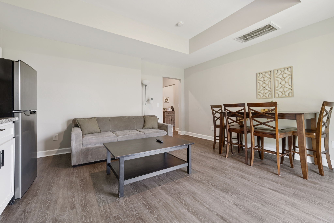
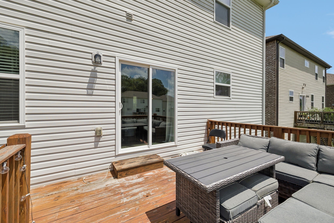
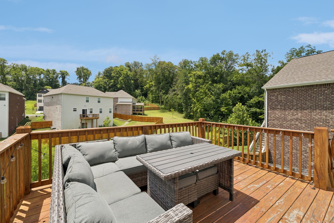
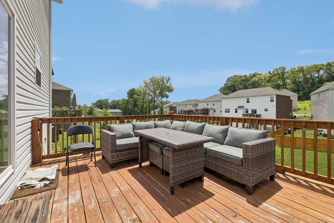
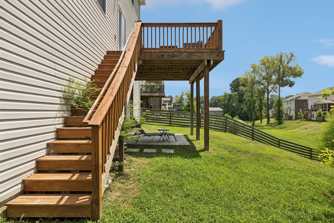
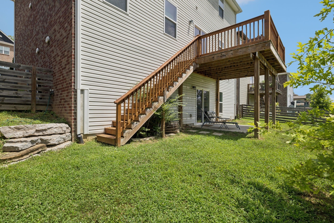
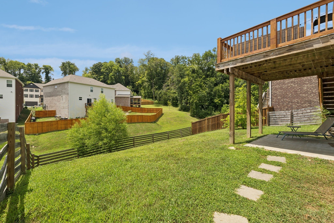
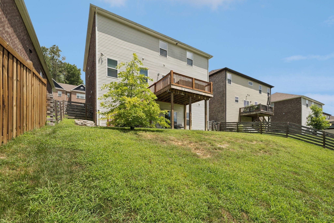
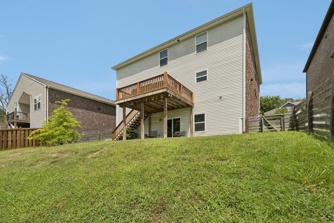
 Copyright 2025 RealTracs Solutions.
Copyright 2025 RealTracs Solutions.