$674,900 - 3821 Sentinel Dr, Nashville
- 3
- Bedrooms
- 2½
- Baths
- 1,824
- SQ. Feet
- 0.23
- Acres
Fully renovated charmer in desirable Sylvan Park ~ Walk to The Produce Place, 440 Greenway, L&L Market + more! Living w/custom tv cabinet \\ Updated Kitchen w/stainless appliances + stone countertops \\ Open Dining w/easy deck access (ideal for indoor-outdoor entertaining) \\ 2 Bedrooms + Full Bath on main level \\ Downstairs is the ultimate private living space: Rec Room w/yard access, Owner's Suite w/spa bath + walk-in closet, Laundry Room w/stacking W/D \\ All the bells + whistles: Wood floors, Recessed lighting, Wired for Google Fiber, Programmable thermostat & more ~ Must-see in an unbeatable location! **PRE-MARKET OPEN HOUSE & HAPPY HOUR: Wed. 8/6 @ 4-6pm - Wine, seasonal bites, & frozen sweet treats!**
Essential Information
-
- MLS® #:
- 2969213
-
- Price:
- $674,900
-
- Bedrooms:
- 3
-
- Bathrooms:
- 2.50
-
- Full Baths:
- 2
-
- Half Baths:
- 1
-
- Square Footage:
- 1,824
-
- Acres:
- 0.23
-
- Year Built:
- 1959
-
- Type:
- Residential
-
- Sub-Type:
- Single Family Residence
-
- Status:
- Under Contract - Showing
Community Information
-
- Address:
- 3821 Sentinel Dr
-
- Subdivision:
- Valley View
-
- City:
- Nashville
-
- County:
- Davidson County, TN
-
- State:
- TN
-
- Zip Code:
- 37209
Amenities
-
- Utilities:
- Electricity Available, Water Available
Interior
-
- Appliances:
- Electric Oven, Electric Range
-
- Heating:
- Central, Electric
-
- Cooling:
- Central Air, Electric
-
- # of Stories:
- 2
Exterior
-
- Construction:
- Fiber Cement
School Information
-
- Elementary:
- Sylvan Park Paideia Design Center
-
- Middle:
- West End Middle School
-
- High:
- Hillsboro Comp High School
Additional Information
-
- Date Listed:
- August 7th, 2025
-
- Days on Market:
- 36
Listing Details
- Listing Office:
- Wh Properties
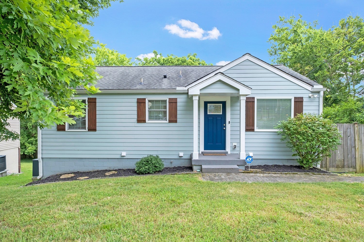
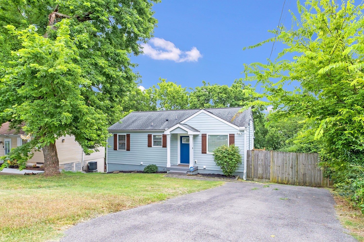
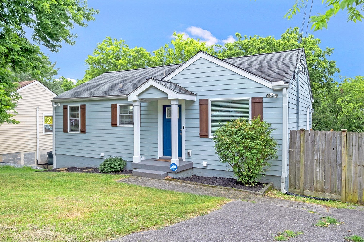
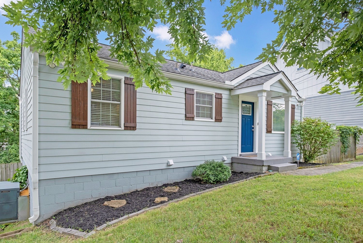
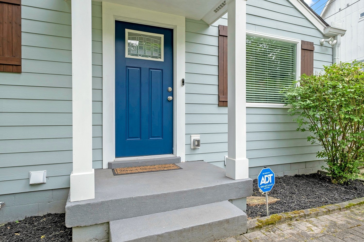
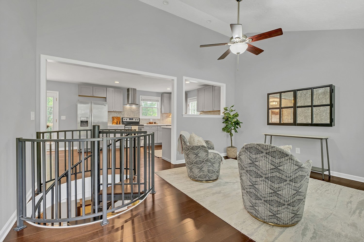
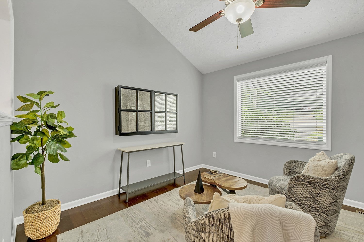
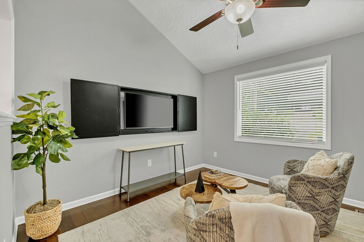
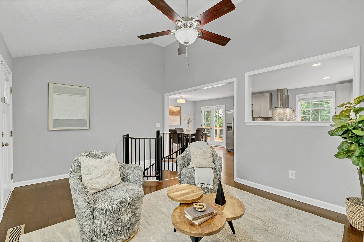
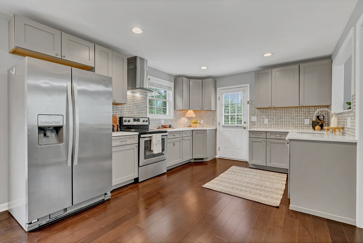
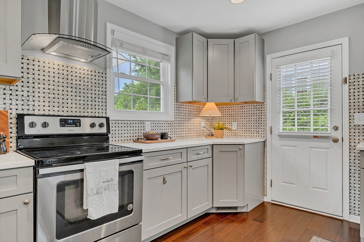
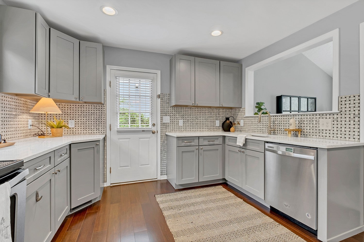
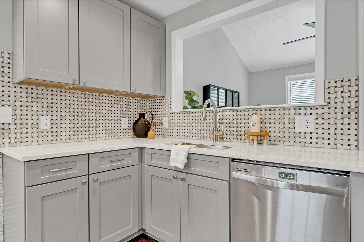
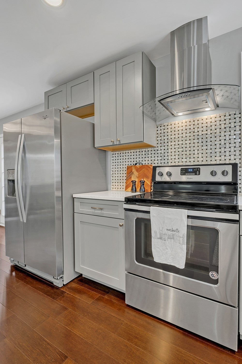
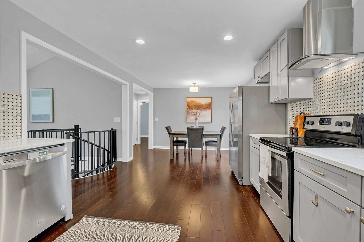
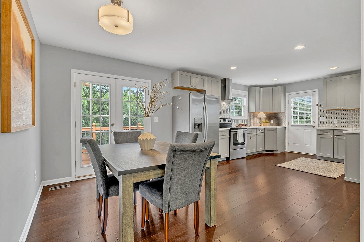
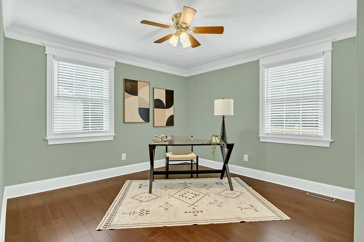
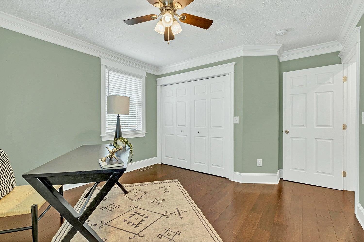
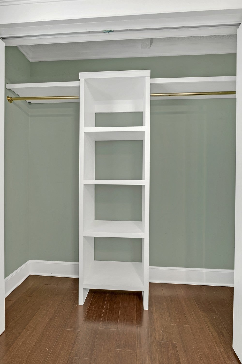
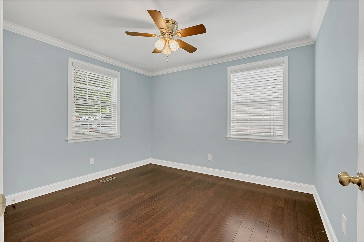
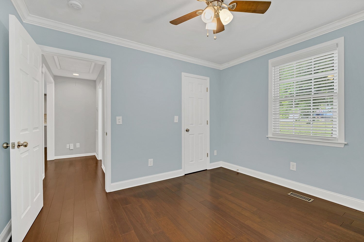
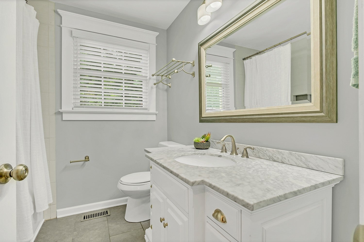
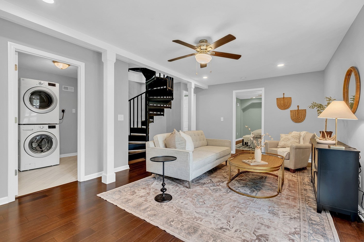
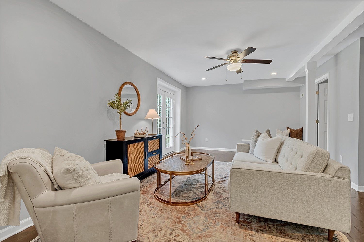
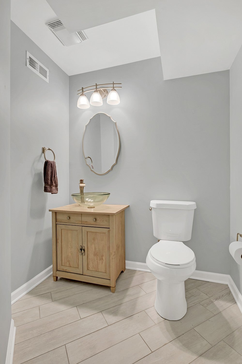
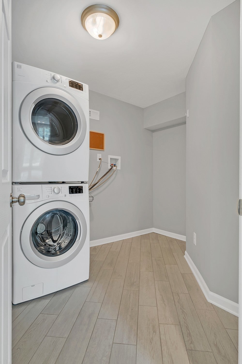
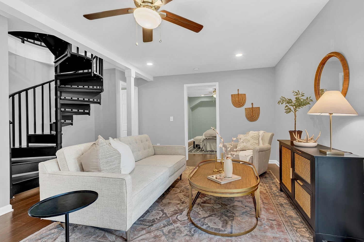
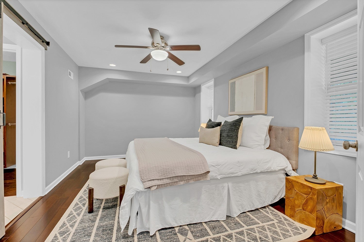
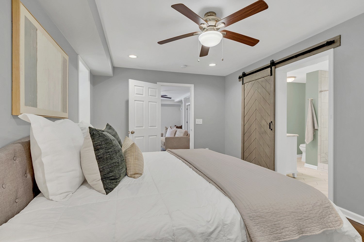
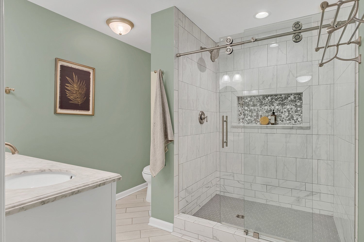
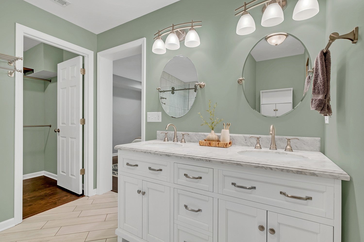
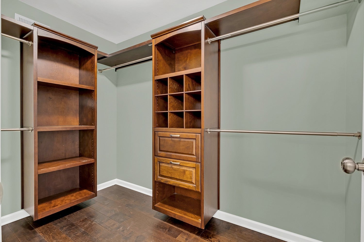
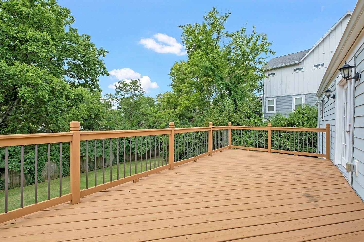
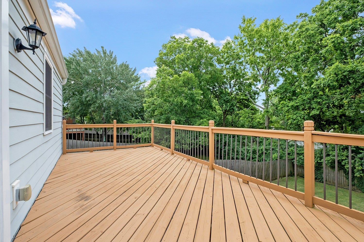
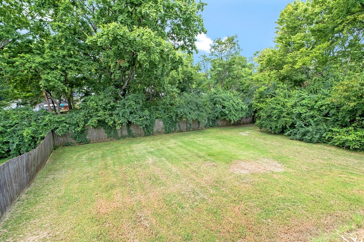
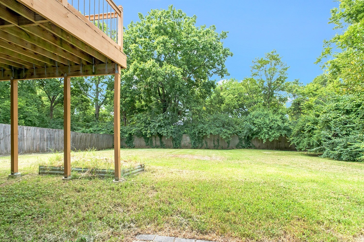
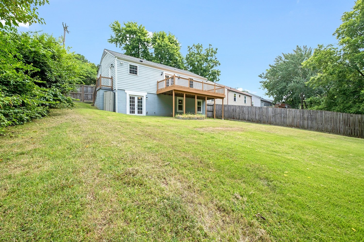
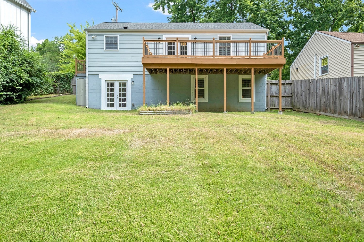
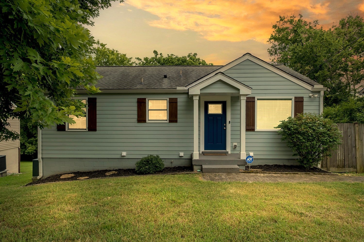
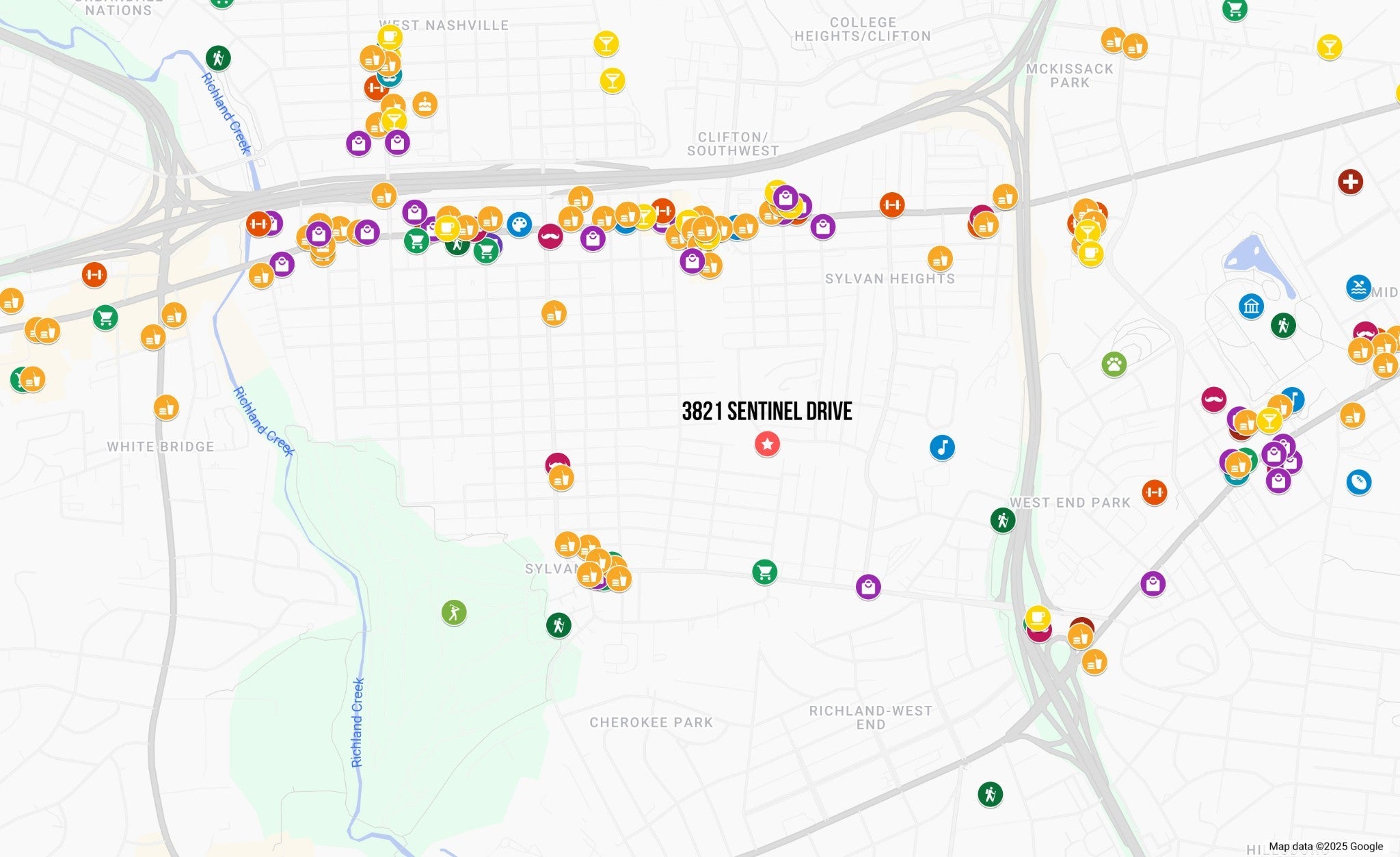
 Copyright 2025 RealTracs Solutions.
Copyright 2025 RealTracs Solutions.