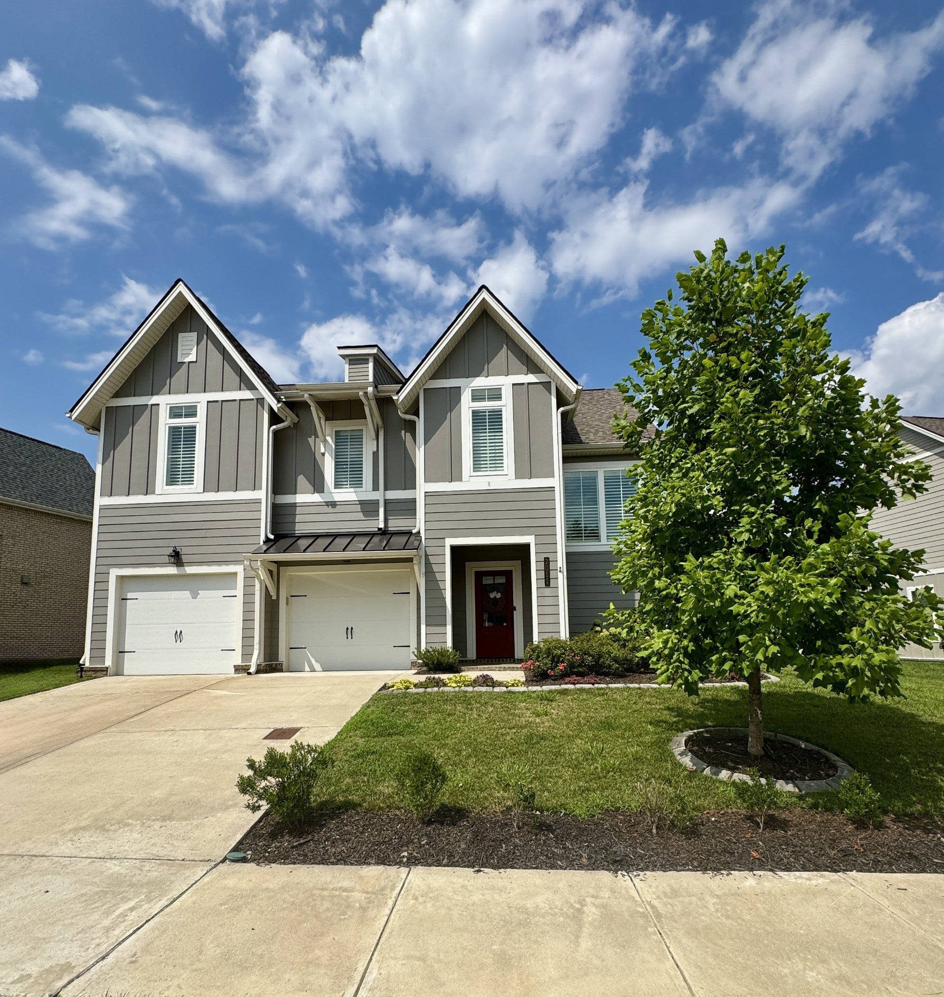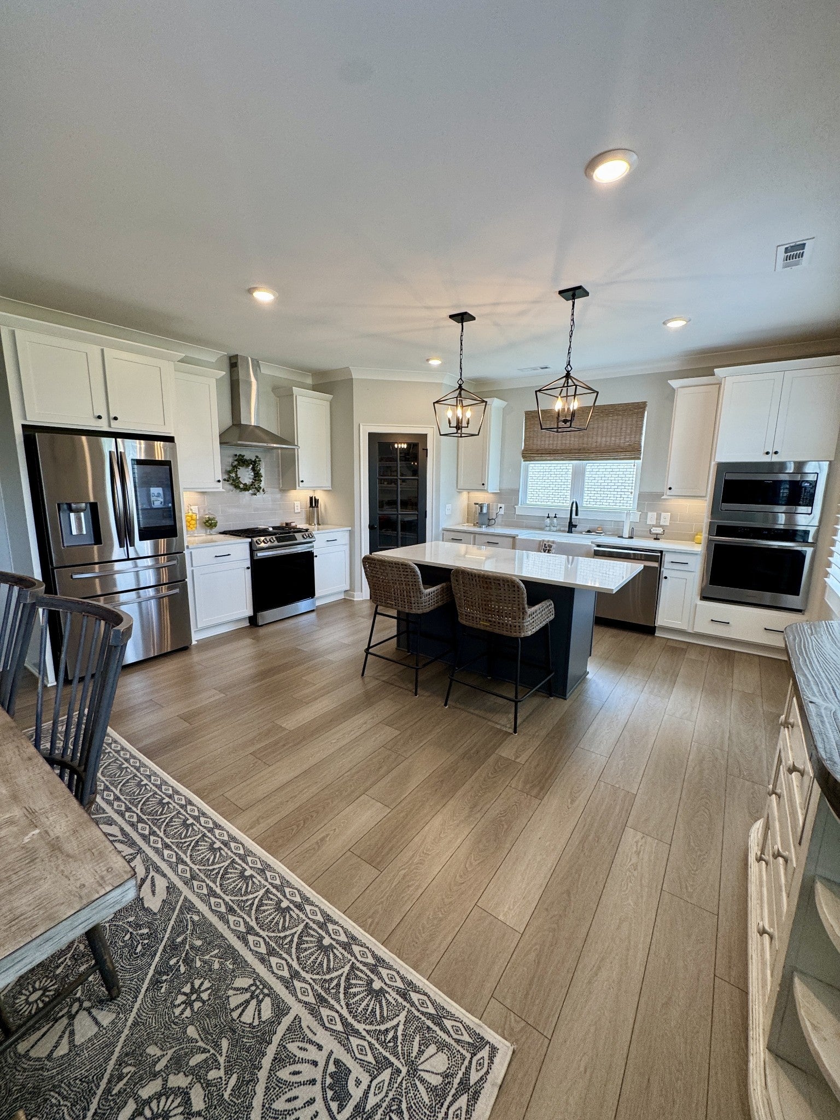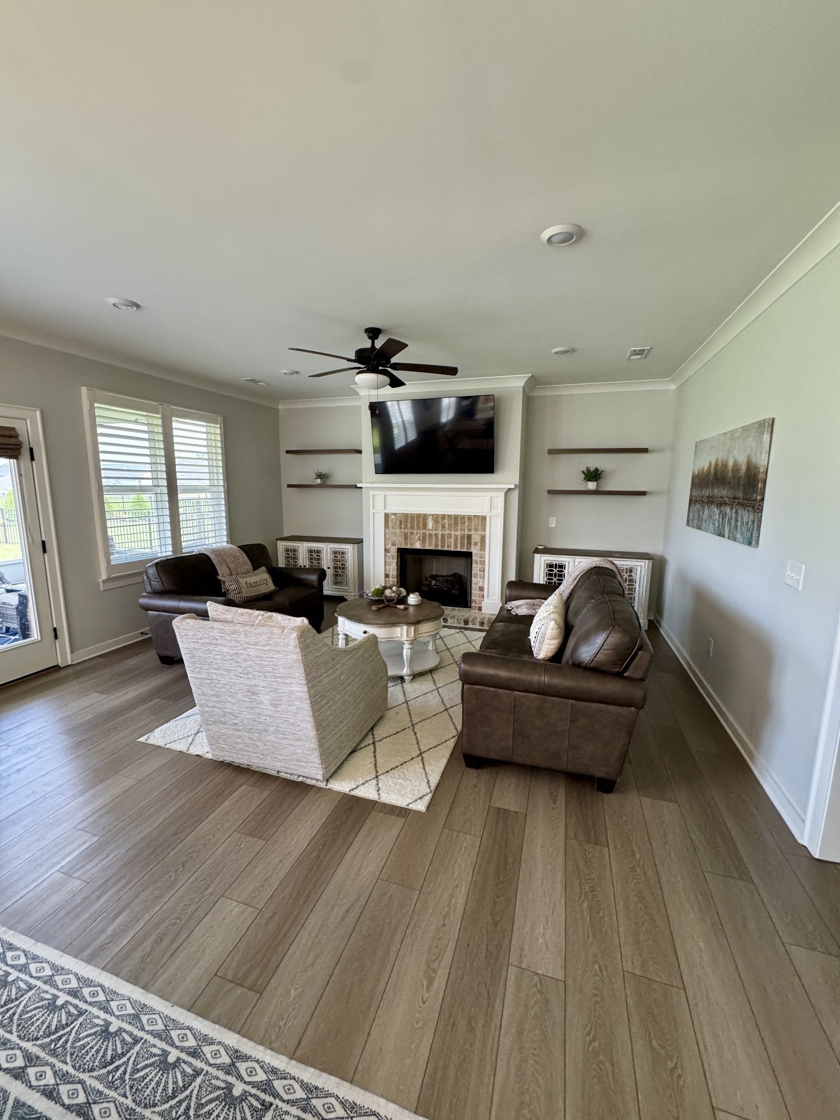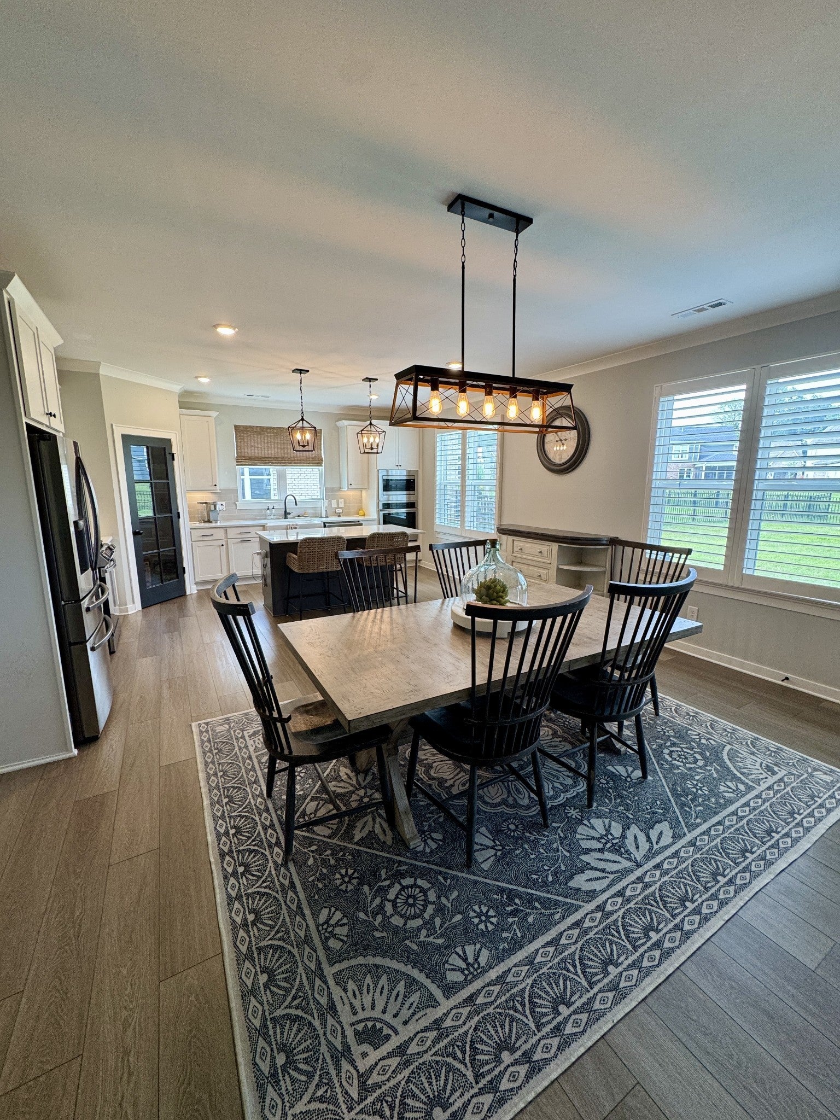$725,000 - 2011 Farm St, Mount Juliet
- 4
- Bedrooms
- 2½
- Baths
- 2,690
- SQ. Feet
- 0.21
- Acres
This well-maintained 4-bedroom, 2.5-bath home is full of upgrades and move-in ready! You’ll love the open layout, double oven, walk-in pantry, and no carpet throughout. The home features a 2-story foyer, stylish wall treatments, plantation blinds, and a storm shelter in the garage. Relax on the screened-in porch and enjoy the large, flat, fenced-in yard — perfect for pets and play. Located in Jackson Hills, one of the best neighborhoods in Wilson County, with top-rated schools and a great location. The community offers amazing amenities: a resort-style pool, clubhouse, a gym, a wiffle ball field, walking trails, playgrounds, and more!
Essential Information
-
- MLS® #:
- 2969197
-
- Price:
- $725,000
-
- Bedrooms:
- 4
-
- Bathrooms:
- 2.50
-
- Full Baths:
- 2
-
- Half Baths:
- 1
-
- Square Footage:
- 2,690
-
- Acres:
- 0.21
-
- Year Built:
- 2021
-
- Type:
- Residential
-
- Sub-Type:
- Single Family Residence
-
- Status:
- Under Contract - Not Showing
Community Information
-
- Address:
- 2011 Farm St
-
- Subdivision:
- Jackson Hills Ph 5 Sec 5B
-
- City:
- Mount Juliet
-
- County:
- Wilson County, TN
-
- State:
- TN
-
- Zip Code:
- 37122
Amenities
-
- Amenities:
- Clubhouse, Dog Park, Fitness Center, Playground, Pool, Sidewalks, Underground Utilities, Trail(s)
-
- Utilities:
- Electricity Available, Natural Gas Available, Water Available
-
- Parking Spaces:
- 4
-
- # of Garages:
- 2
-
- Garages:
- Garage Door Opener, Garage Faces Front, Concrete
Interior
-
- Appliances:
- Double Oven, Gas Oven
-
- Heating:
- Electric, Natural Gas
-
- Cooling:
- Central Air
-
- Fireplace:
- Yes
-
- # of Fireplaces:
- 1
-
- # of Stories:
- 2
Exterior
-
- Lot Description:
- Level
-
- Construction:
- Fiber Cement, Brick
School Information
-
- Elementary:
- Stoner Creek Elementary
-
- Middle:
- West Wilson Middle School
-
- High:
- Mt. Juliet High School
Additional Information
-
- Date Listed:
- August 4th, 2025
-
- Days on Market:
- 3
Listing Details
- Listing Office:
- Compass Re




 Copyright 2025 RealTracs Solutions.
Copyright 2025 RealTracs Solutions.