$585,900 - 120 Southern Way Blvd N, Mount Juliet
- 2
- Bedrooms
- 2
- Baths
- 1,774
- SQ. Feet
- 0.14
- Acres
Resort style living in Del Webb Lake Providence 55+ active community with 80 clubs to keep one active. Beautiful Copper Ridge floor plan, 2bd, 2 ba + office, extended 4 ft garage, sunroom, beautiful hardwood, grey granite countertop, under cabinet lighting, new microwave. Walk in master closet, blackout curtains in the bedrooms, tile master shower. Front door storm/screen door. Stamped concrete back patio 30 x10 across the back side of the house, fenced yard 39x11, for your pet. Back yard included mature crepe myrtles as well as an electric mower. Washer and dryer included. Attic storage above the garage with pull down steps.
Essential Information
-
- MLS® #:
- 2969152
-
- Price:
- $585,900
-
- Bedrooms:
- 2
-
- Bathrooms:
- 2.00
-
- Full Baths:
- 2
-
- Square Footage:
- 1,774
-
- Acres:
- 0.14
-
- Year Built:
- 2014
-
- Type:
- Residential
-
- Sub-Type:
- Single Family Residence
-
- Style:
- Traditional
-
- Status:
- Active
Community Information
-
- Address:
- 120 Southern Way Blvd N
-
- Subdivision:
- Lake Providence Ph L
-
- City:
- Mount Juliet
-
- County:
- Wilson County, TN
-
- State:
- TN
-
- Zip Code:
- 37122
Amenities
-
- Amenities:
- Fifty Five and Up Community, Boat Dock, Clubhouse, Fitness Center, Gated, Playground, Pool, Sidewalks, Tennis Court(s), Trail(s)
-
- Utilities:
- Natural Gas Available, Water Available
-
- Parking Spaces:
- 2
-
- # of Garages:
- 2
-
- Garages:
- Garage Door Opener, Garage Faces Front
-
- Has Pool:
- Yes
-
- Pool:
- In Ground
Interior
-
- Interior Features:
- Kitchen Island
-
- Appliances:
- Gas Oven
-
- Heating:
- Central, Natural Gas
-
- Cooling:
- Ceiling Fan(s), Central Air, Gas
-
- # of Stories:
- 1
Exterior
-
- Roof:
- Asphalt
-
- Construction:
- Hardboard Siding
School Information
-
- Elementary:
- Rutland Elementary
-
- Middle:
- Gladeville Middle School
-
- High:
- Wilson Central High School
Additional Information
-
- Date Listed:
- August 4th, 2025
-
- Days on Market:
- 46
Listing Details
- Listing Office:
- Re/max Carriage House
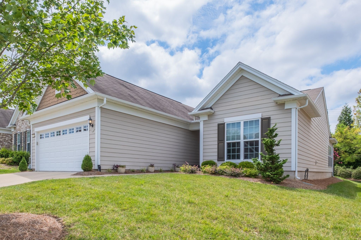
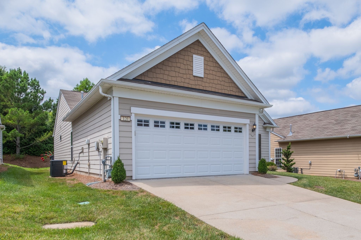
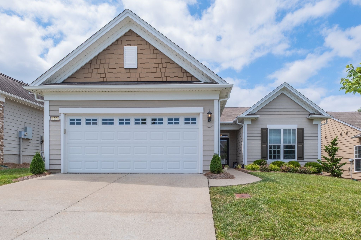
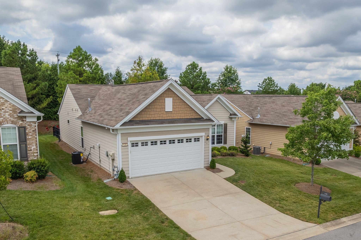
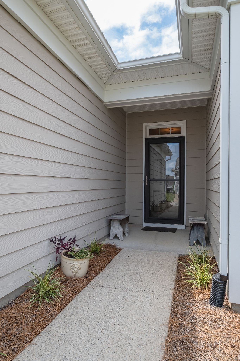
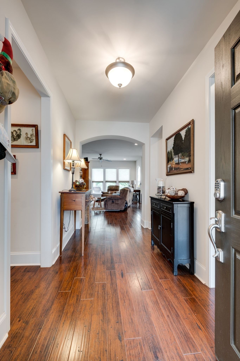
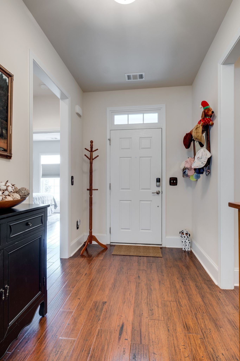
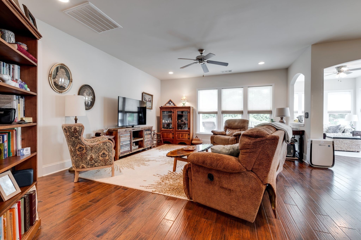
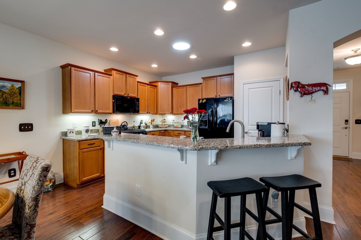
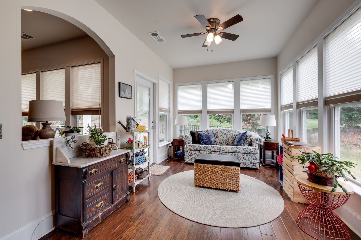
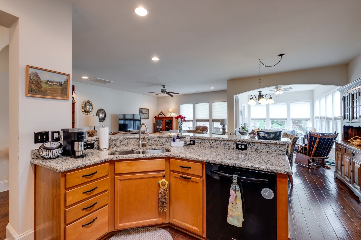
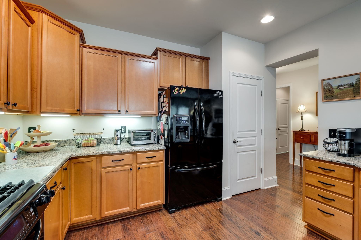
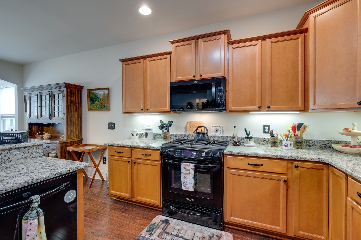
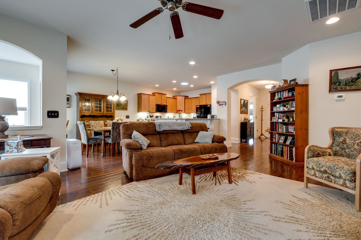
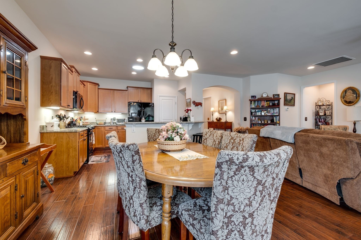
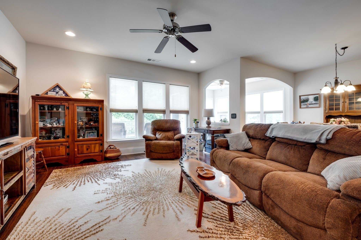
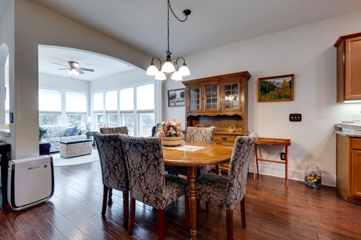
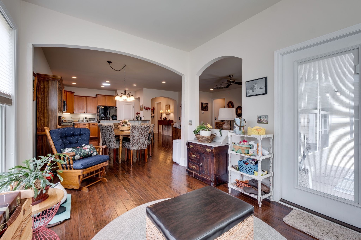
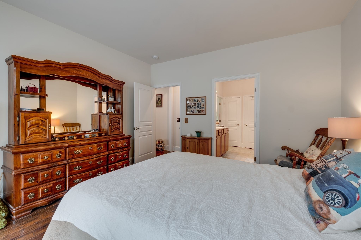
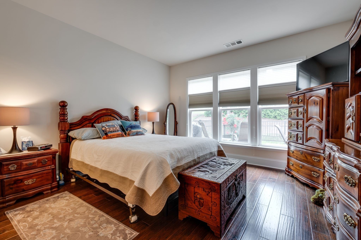
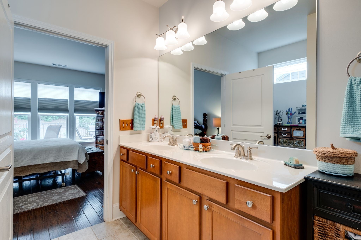
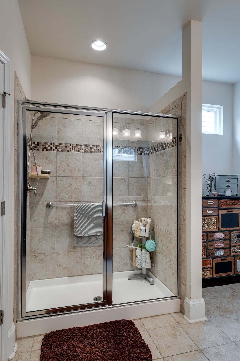

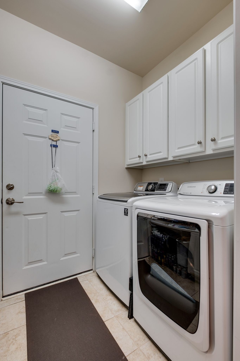
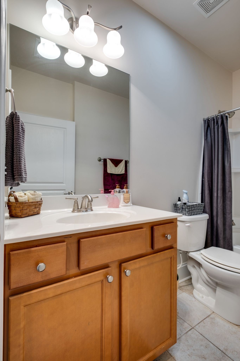
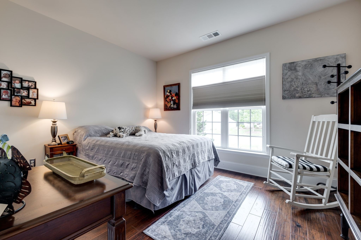
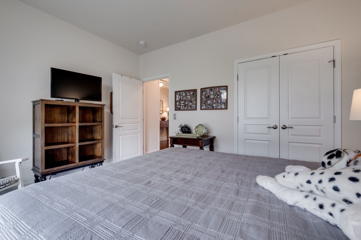
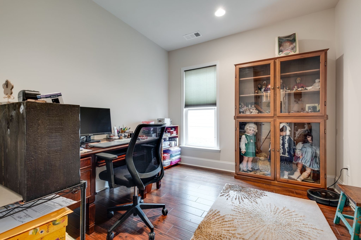
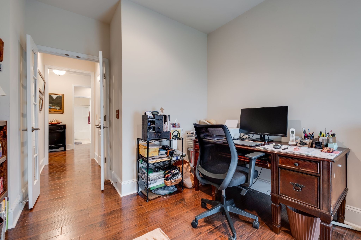
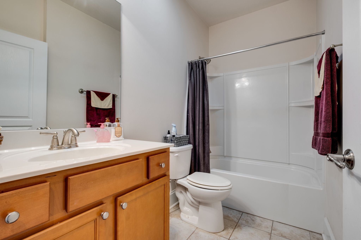

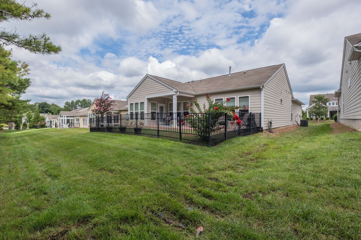
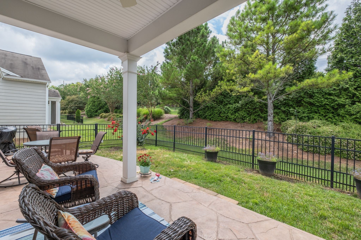
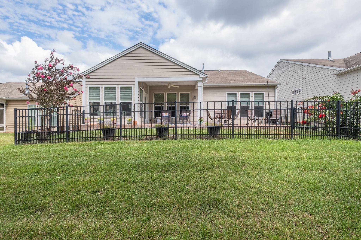
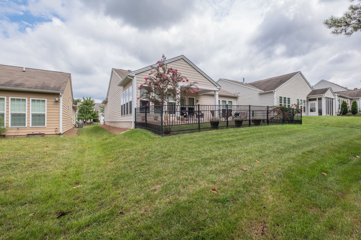


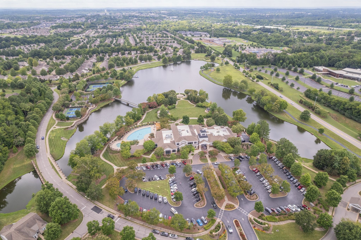

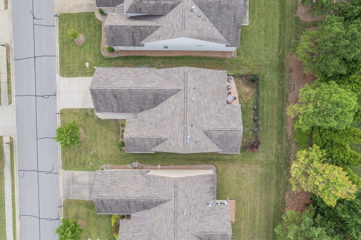
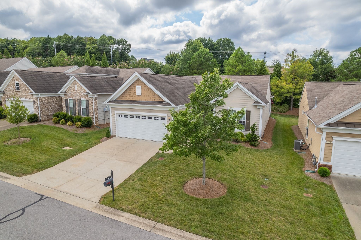
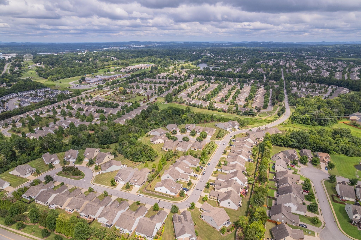


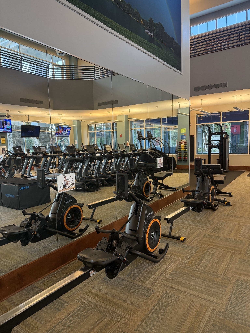
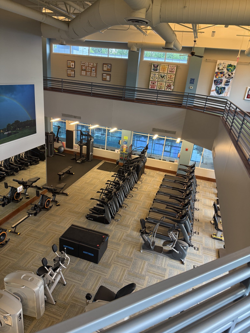
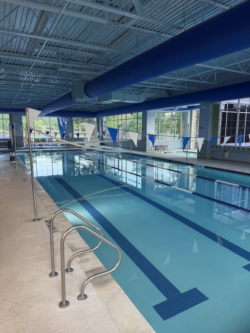
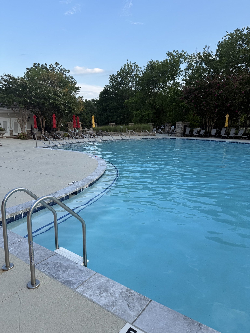
 Copyright 2025 RealTracs Solutions.
Copyright 2025 RealTracs Solutions.