$2,200 - 2120 Lebanon Pike 71, Nashville
- 3
- Bedrooms
- 2½
- Baths
- 1,596
- SQ. Feet
- 2004
- Year Built
Freshly painted, new stainless appliances, new LVP flooring downstairs, new granite countertops, new faucet. Carpets has been professionally cleaned. One-car private garage. All bedrooms are upstairs. Primary bedroom is large with space for sitting area. Washer and Dryer included. No pets. Non-smokers. Rental application and screening requirements: All renters over the age of 18 are required to complete a rental application and must be listed on the lease. This application will ask for personal and contact information, residential history, employment and income details, and references. Additionally, each adult applicant will be required to consent to a credit and criminal background check as part of the screening process. A non-refundable application fee will apply for each applicant. Maximum of 5 occupants.
Essential Information
-
- MLS® #:
- 2968421
-
- Price:
- $2,200
-
- Bedrooms:
- 3
-
- Bathrooms:
- 2.50
-
- Full Baths:
- 2
-
- Half Baths:
- 1
-
- Square Footage:
- 1,596
-
- Acres:
- 0.00
-
- Year Built:
- 2004
-
- Type:
- Residential Lease
-
- Sub-Type:
- Townhouse
-
- Status:
- Active
Community Information
-
- Address:
- 2120 Lebanon Pike 71
-
- Subdivision:
- Easthaven
-
- City:
- Nashville
-
- County:
- Davidson County, TN
-
- State:
- TN
-
- Zip Code:
- 37210
Amenities
-
- Amenities:
- Sidewalks
-
- Utilities:
- Water Available
-
- Parking Spaces:
- 1
-
- # of Garages:
- 1
-
- Garages:
- Private, Concrete
Interior
-
- Interior Features:
- Ceiling Fan(s), Extra Closets
-
- Appliances:
- Electric Oven, Electric Range, Dishwasher, Disposal, Dryer, Microwave, Refrigerator, Stainless Steel Appliance(s), Washer
-
- Heating:
- Central
-
- Cooling:
- Central Air
-
- Fireplace:
- Yes
-
- # of Fireplaces:
- 1
-
- # of Stories:
- 2
Exterior
-
- Roof:
- Shingle
-
- Construction:
- Brick, Vinyl Siding
School Information
-
- Elementary:
- McGavock Elementary
-
- Middle:
- Two Rivers Middle
-
- High:
- McGavock Comp High School
Additional Information
-
- Date Listed:
- August 4th, 2025
-
- Days on Market:
- 23
Listing Details
- Listing Office:
- Compass Re
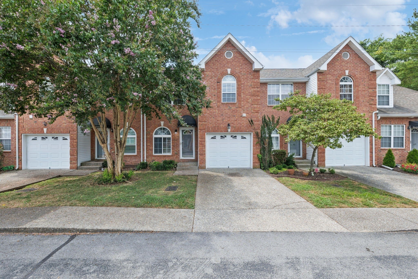
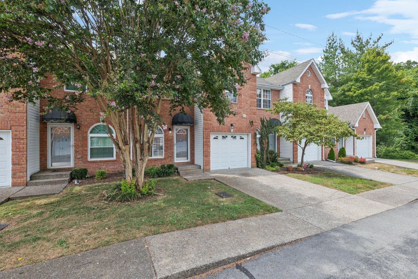
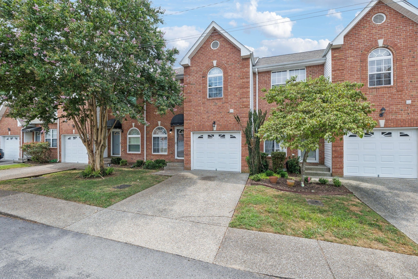
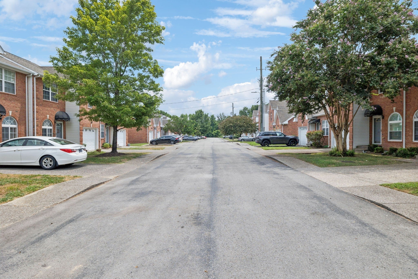
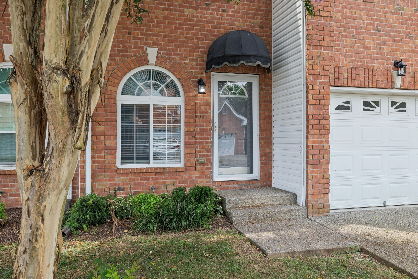
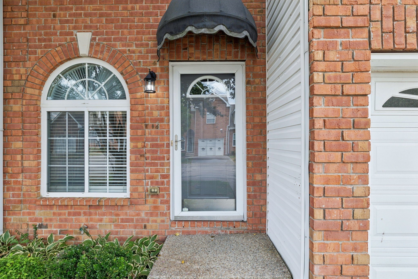
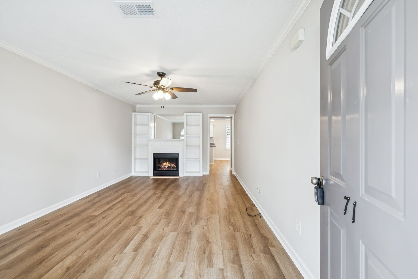
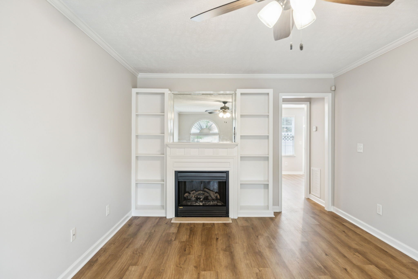
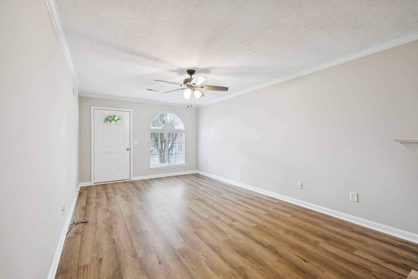
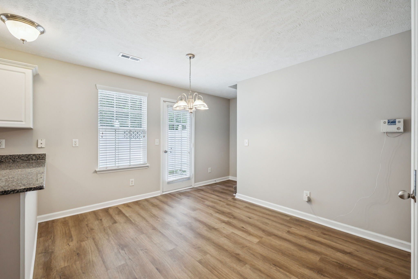
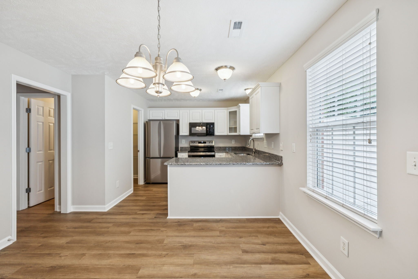
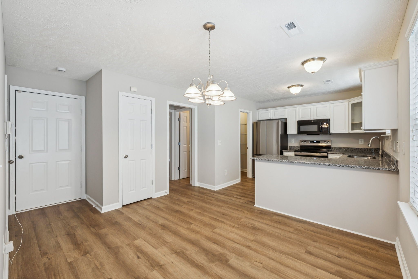
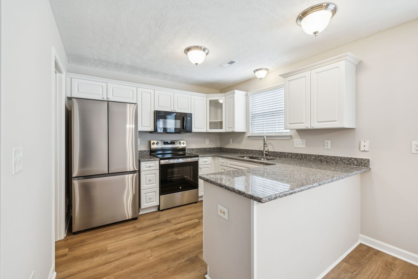
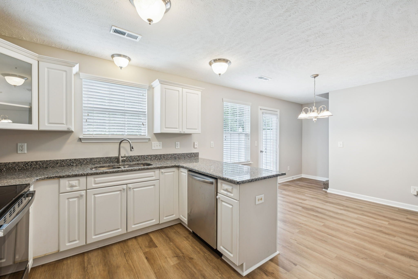
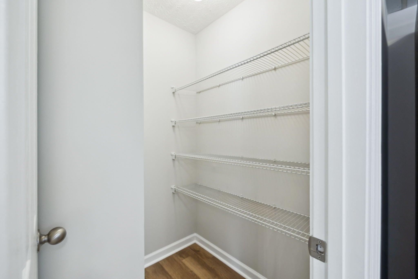
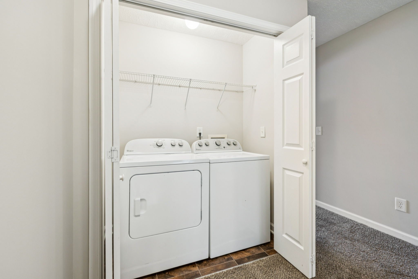
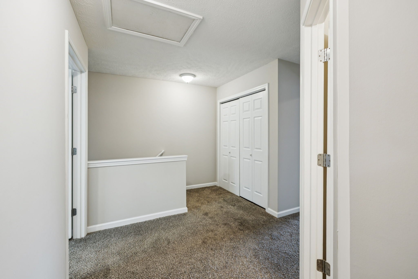
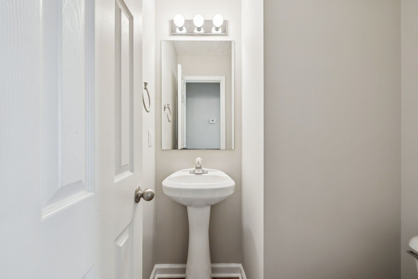
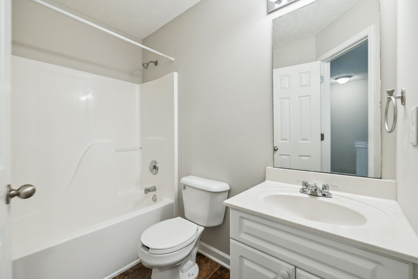
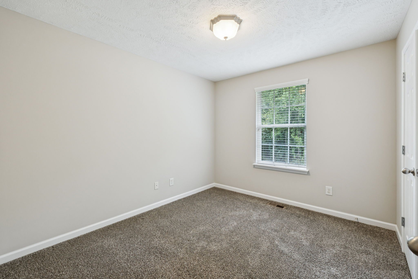
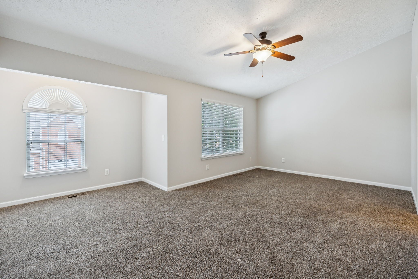
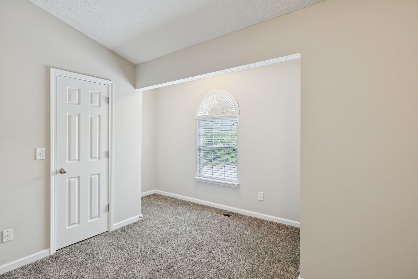
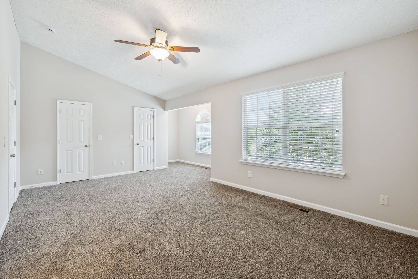
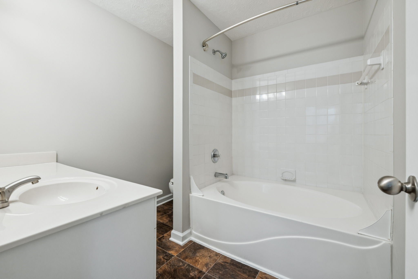
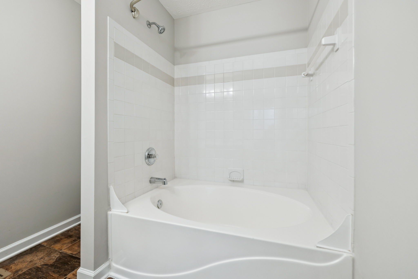
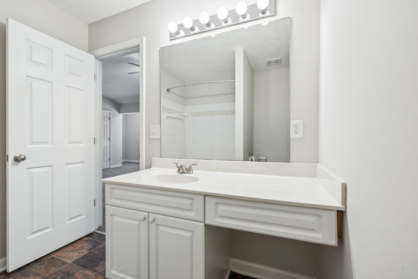
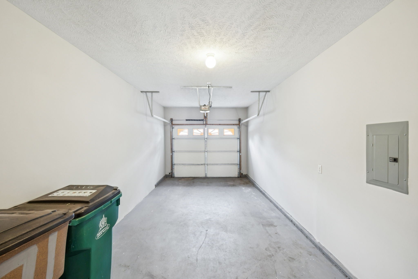
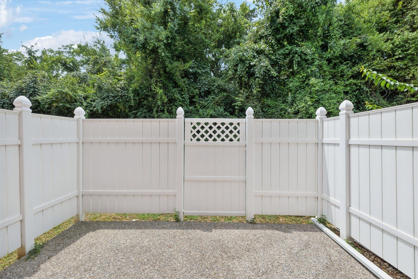
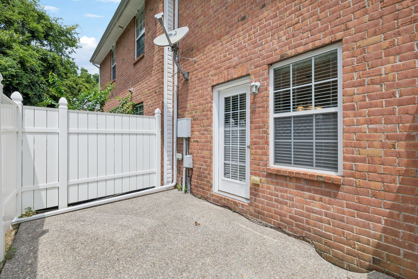
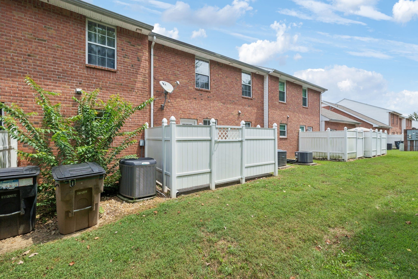
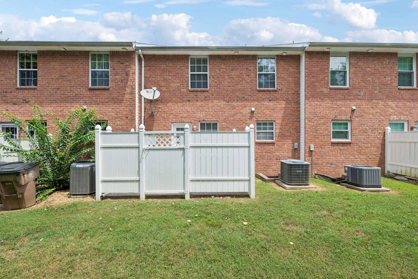
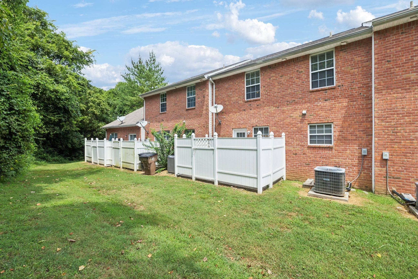
 Copyright 2025 RealTracs Solutions.
Copyright 2025 RealTracs Solutions.