$595,000 - 3733 West End Ave 200, Nashville
- 2
- Bedrooms
- 2½
- Baths
- 1,704
- SQ. Feet
- 0.03
- Acres
Don’t miss your chance to own one of the 21 units in the Westende Condominiums in this coveted West End/Whitland neighborhood. Perfectly situated in one of the neighborhood’s most desirable locations. This rare offering is just a short distance to all that Nashville offers. The 2nd story end-unit features 1704 SQFT, 2 Bedrooms and 2.5 Baths, primary bedroom features ensuite bath with separate shower and whirlpool tub, 2nd bedroom features ensuite bath with tub/shower combination, living room with gas log fireplace, dining room, breakfast area, laundry room, large crown/base molding throughout, end unit features additional side windows, high ceilings and 2 large walk-in closets. The common private outdoor area located in back of building is available to enjoy your morning coffee or just to relax with your favorite book. Easy one-level living 4 blocks from I-440 and just minutes to downtown Nashville, the largest inner city parks (Percy and Edwin Warner Parks), Cheekwood, Hospitals and Universities. This is truly a hidden gem! The gated garage has two assigned parking spaces. Circular Drive with guest parking spaces located in front of building. Storage room located on 3rd floor. Easy access to this spacious condo via Elevator. Key fob is used for building access. Property offers endless possibilities. Sold “As Is”. Ready for your updates. Property has been owned by same family since 1988.
Essential Information
-
- MLS® #:
- 2968397
-
- Price:
- $595,000
-
- Bedrooms:
- 2
-
- Bathrooms:
- 2.50
-
- Full Baths:
- 2
-
- Half Baths:
- 1
-
- Square Footage:
- 1,704
-
- Acres:
- 0.03
-
- Year Built:
- 1986
-
- Type:
- Residential
-
- Sub-Type:
- Flat Condo
-
- Style:
- Traditional
-
- Status:
- Active
Community Information
-
- Address:
- 3733 West End Ave 200
-
- Subdivision:
- The Westende
-
- City:
- Nashville
-
- County:
- Davidson County, TN
-
- State:
- TN
-
- Zip Code:
- 37205
Amenities
-
- Utilities:
- Electricity Available, Natural Gas Available, Water Available
-
- Parking Spaces:
- 2
-
- # of Garages:
- 2
-
- Garages:
- Assigned, Paved
Interior
-
- Appliances:
- Electric Range, Dishwasher, Disposal, Dryer, Microwave, Refrigerator, Washer
-
- Heating:
- Central, Natural Gas
-
- Cooling:
- Central Air, Electric
-
- Fireplace:
- Yes
-
- # of Fireplaces:
- 1
-
- # of Stories:
- 1
Exterior
-
- Construction:
- Brick
School Information
-
- Elementary:
- Eakin Elementary
-
- Middle:
- West End Middle School
-
- High:
- Hillsboro Comp High School
Additional Information
-
- Date Listed:
- August 4th, 2025
-
- Days on Market:
- 45
Listing Details
- Listing Office:
- Freeman Webb Company Realtors, Llc
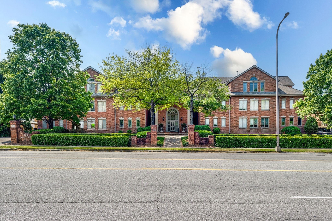
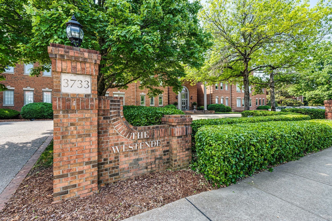
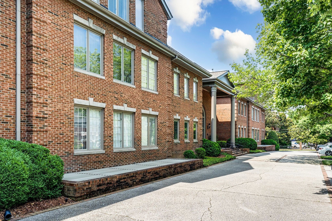
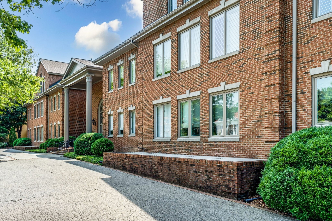
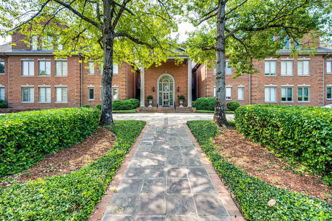
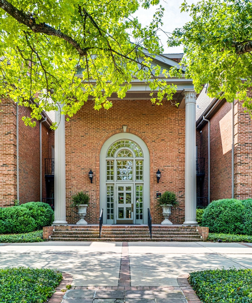
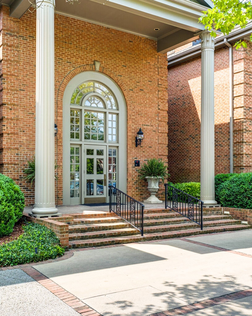
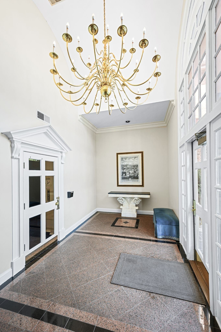
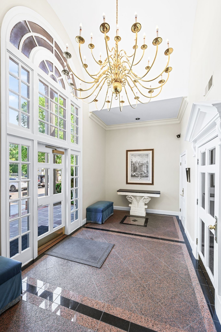
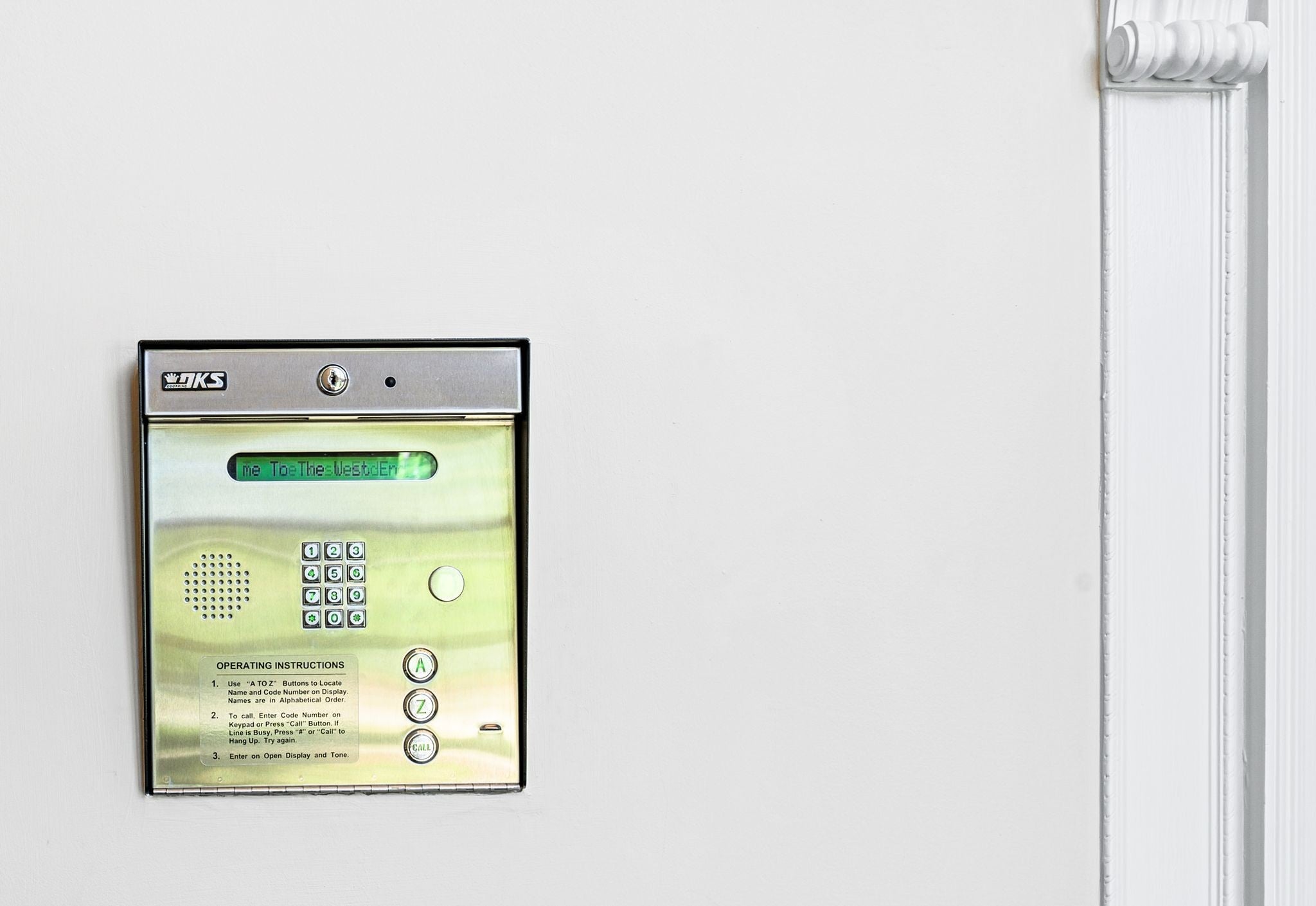
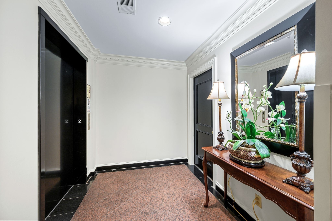
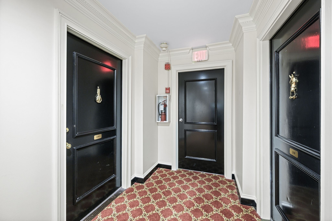
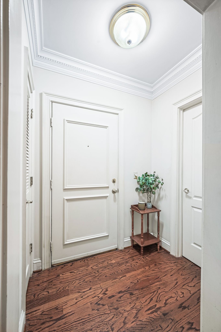
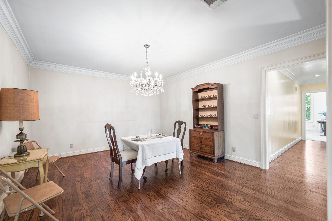
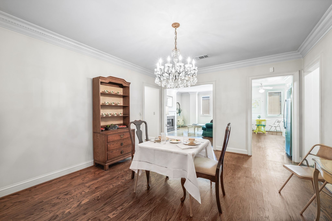
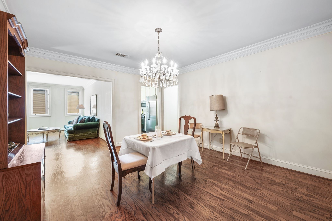
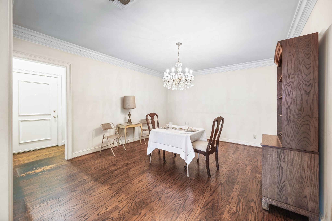
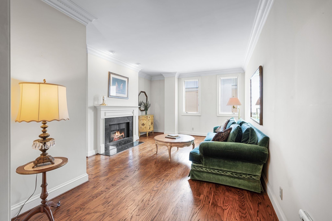
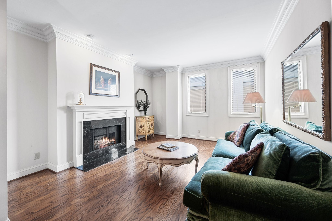
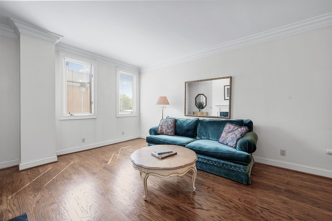
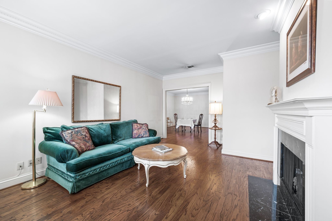
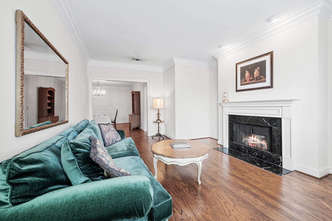
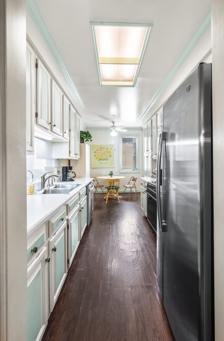
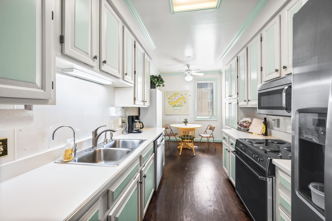
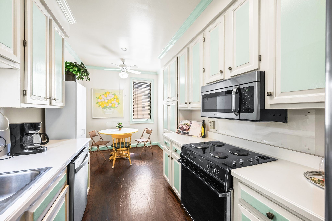
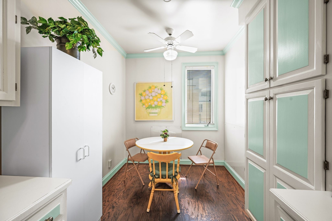
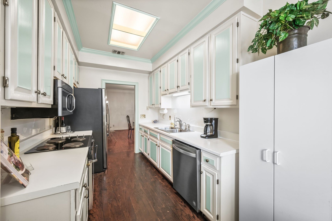
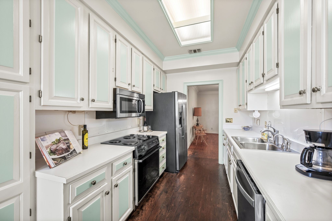
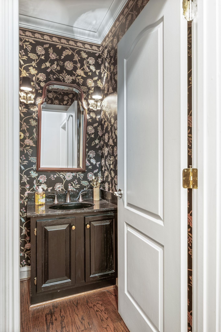
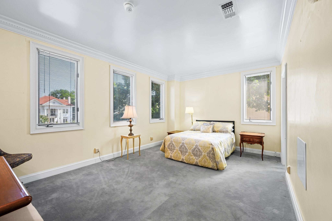
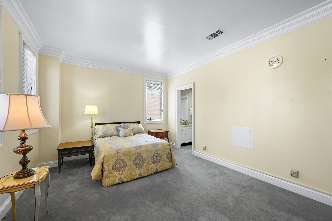
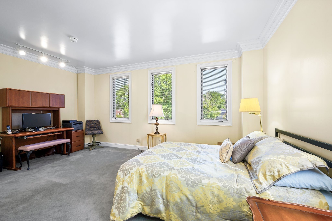
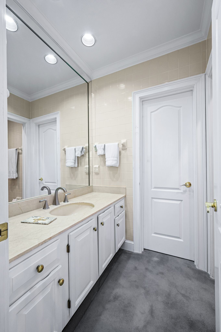
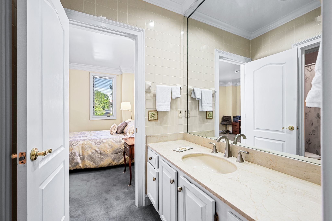
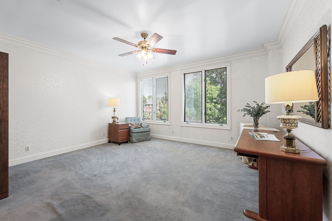
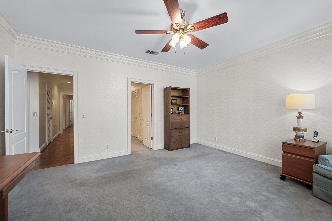
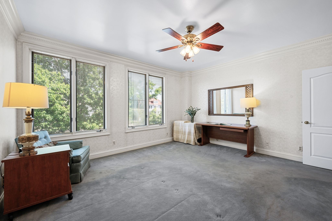
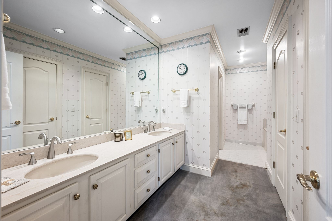
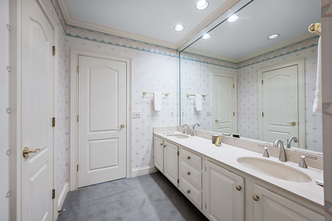
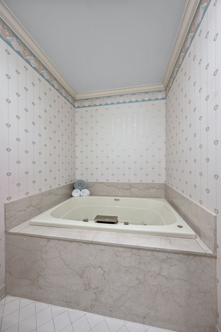
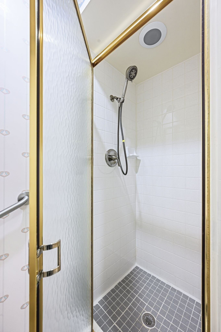
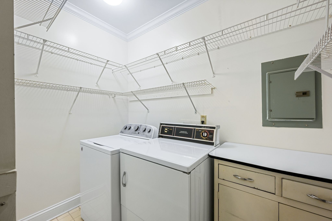
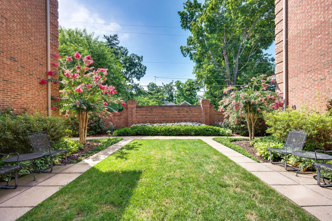
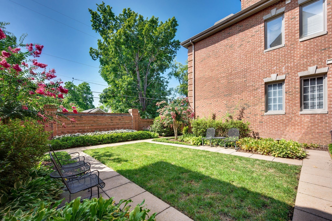
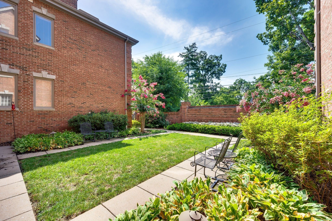
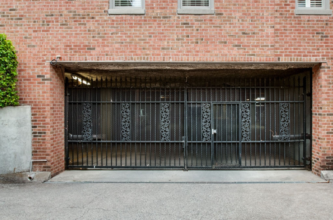
 Copyright 2025 RealTracs Solutions.
Copyright 2025 RealTracs Solutions.