$474,900 - 3530 Lafave Ln, Murfreesboro
- 3
- Bedrooms
- 2½
- Baths
- 2,290
- SQ. Feet
- 0.13
- Acres
LOCATION- Convenient to everything AND Community amenities- a Pool, Playground & Dog Park! Newer 3 BR, 2.5 bath, w/ Bonus Room, covered back patio & cement board siding! 2 story entry foyer, electric fireplace in living room, quartz & stainless in kitchen. Extended back patio area, privacy FENCED back yard, surround sound speaker system, black-out window shades, smart thermostats, electric car charger in garage & stainless french door kitchen refrigerator- thousands in upgrades! All bedrooms w/ walk-in closets, 9 ft ceilings down. Kitchen pantry, linen closets, walk-in closet off bonus room - tons of storage! Situated just 2 miles from the interstate & The Avenue! Ask About our preferred Lender Incentive- up to $5000 towards Closing Costs or one percent off interest rate for a year! Seller has an accepted offer with a 24-hour right of first refusal contingency.
Essential Information
-
- MLS® #:
- 2968333
-
- Price:
- $474,900
-
- Bedrooms:
- 3
-
- Bathrooms:
- 2.50
-
- Full Baths:
- 2
-
- Half Baths:
- 1
-
- Square Footage:
- 2,290
-
- Acres:
- 0.13
-
- Year Built:
- 2021
-
- Type:
- Residential
-
- Sub-Type:
- Single Family Residence
-
- Status:
- Active
Community Information
-
- Address:
- 3530 Lafave Ln
-
- Subdivision:
- Kingsbury Sec 1
-
- City:
- Murfreesboro
-
- County:
- Rutherford County, TN
-
- State:
- TN
-
- Zip Code:
- 37129
Amenities
-
- Amenities:
- Park, Playground, Pool, Sidewalks, Underground Utilities
-
- Utilities:
- Electricity Available, Water Available
-
- Parking Spaces:
- 2
-
- # of Garages:
- 2
-
- Garages:
- Garage Door Opener, Garage Faces Front, Concrete, Driveway
Interior
-
- Interior Features:
- Ceiling Fan(s), Entrance Foyer, High Ceilings, Open Floorplan, Walk-In Closet(s), High Speed Internet
-
- Appliances:
- Electric Oven, Electric Range, Dishwasher, Disposal, Microwave, Stainless Steel Appliance(s)
-
- Heating:
- Central
-
- Cooling:
- Ceiling Fan(s), Central Air, Electric
-
- Fireplace:
- Yes
-
- # of Fireplaces:
- 1
-
- # of Stories:
- 2
Exterior
-
- Lot Description:
- Level
-
- Roof:
- Shingle
-
- Construction:
- Fiber Cement, Brick
School Information
-
- Elementary:
- Poplar Hill Elementary
-
- Middle:
- Blackman Middle School
-
- High:
- Blackman High School
Additional Information
-
- Date Listed:
- August 4th, 2025
-
- Days on Market:
- 55
Listing Details
- Listing Office:
- Keller Williams Realty
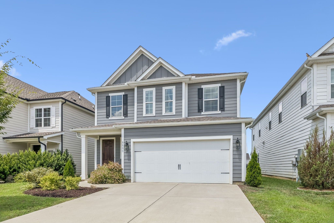
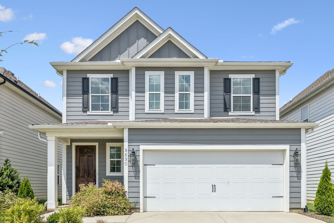
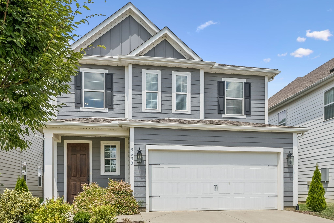
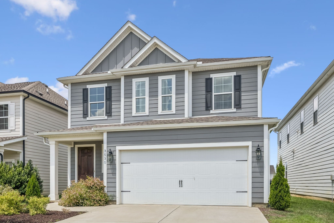
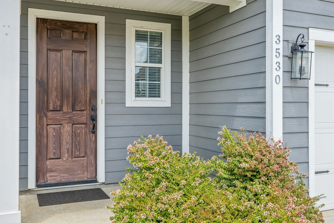
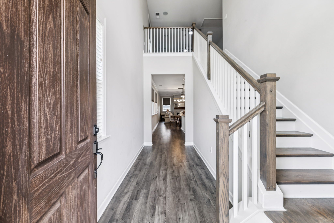
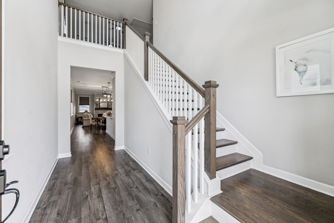
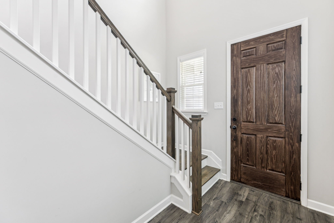
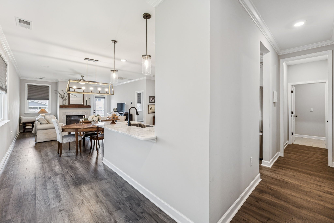
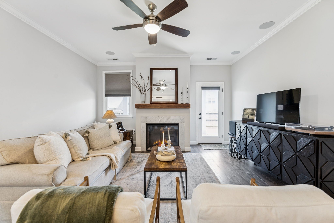
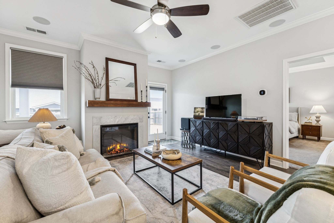
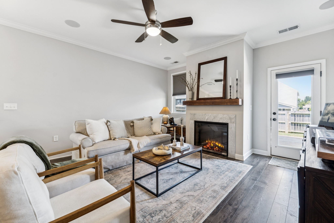
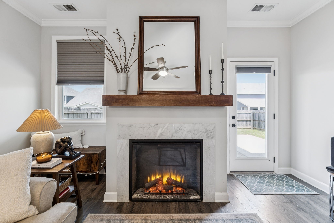
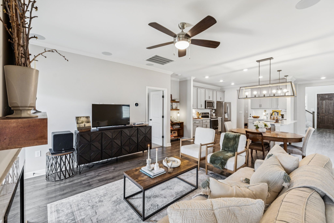
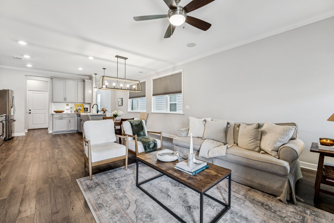
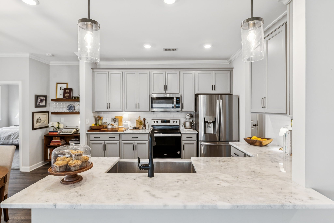
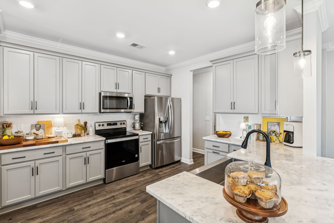
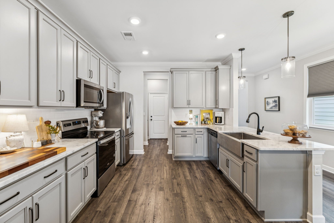
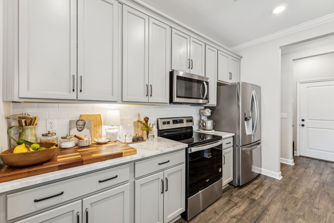
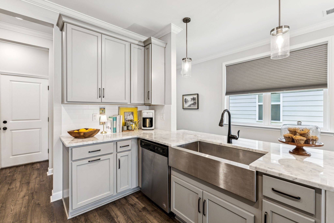
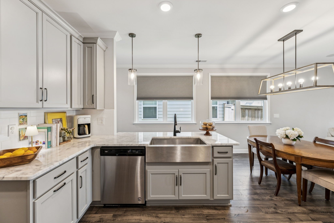
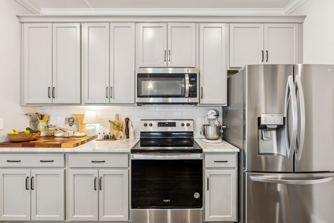
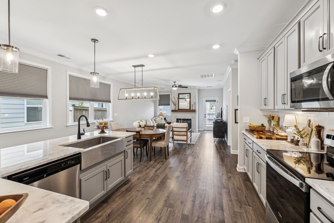
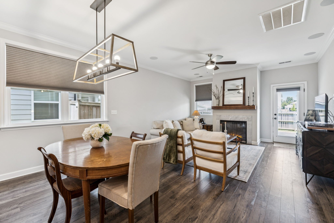
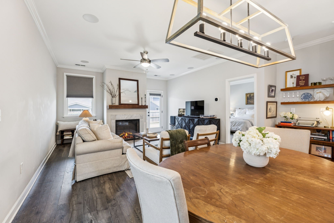
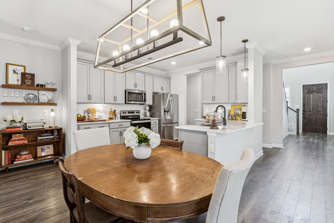
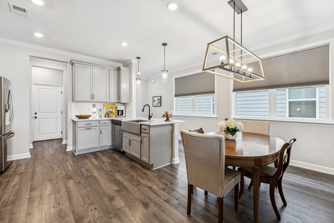
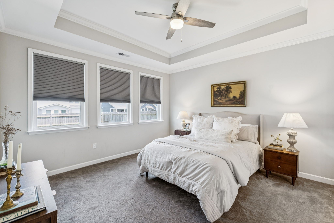
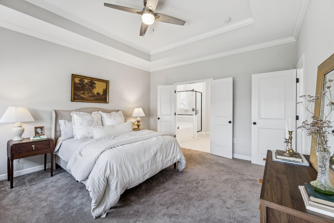
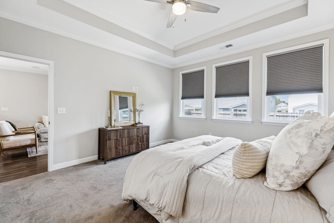
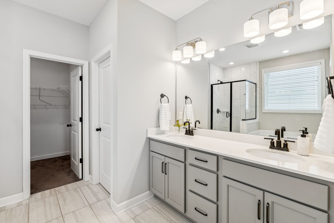
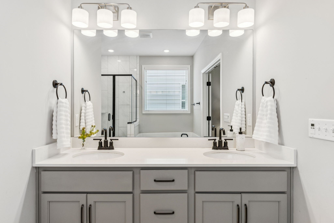
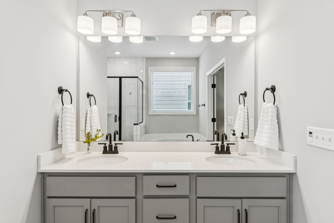
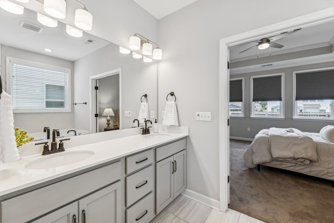
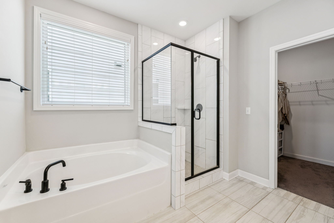
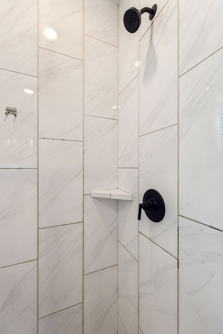
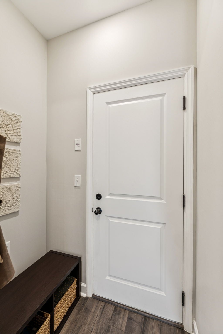
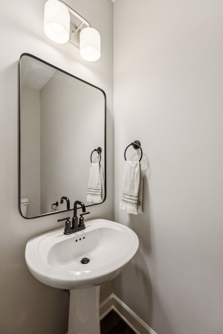
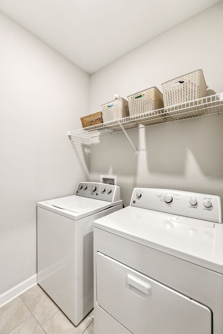
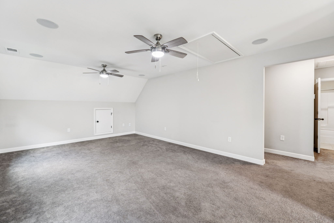
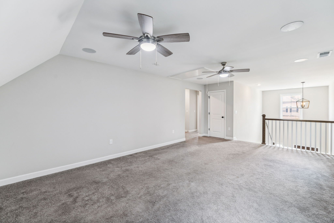
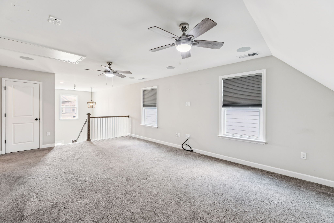
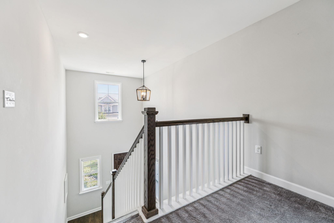
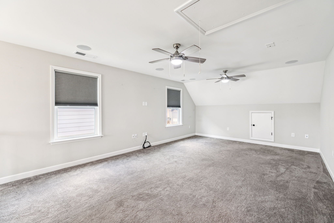
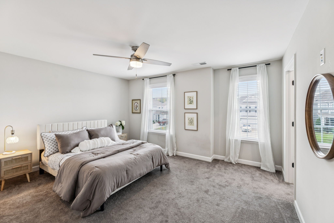
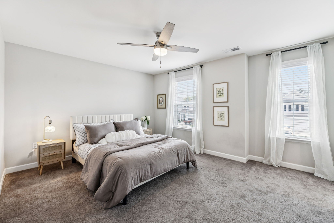
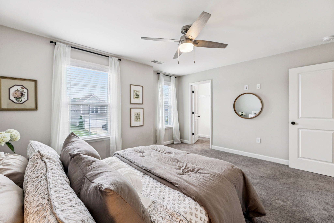
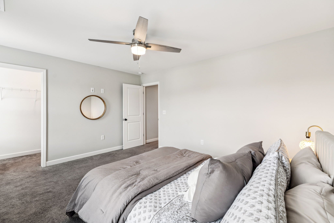
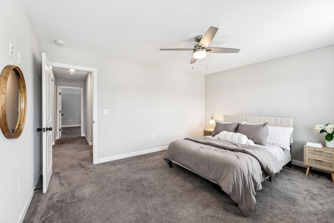
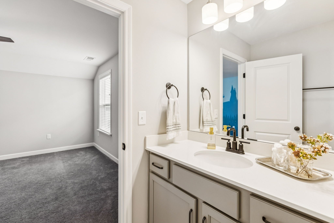
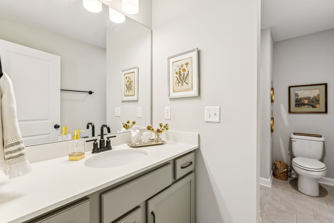
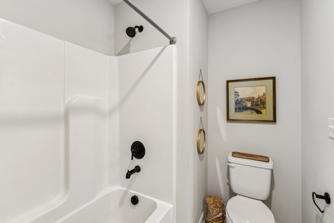
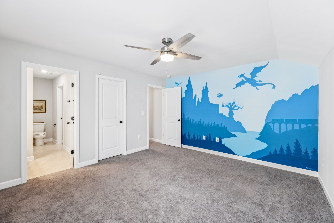
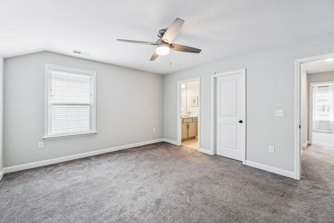
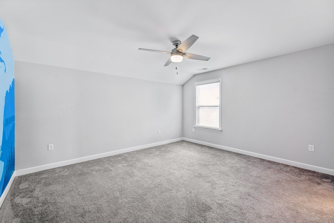
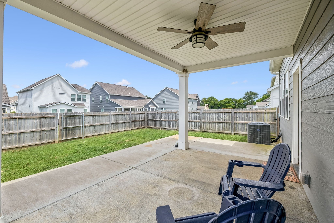
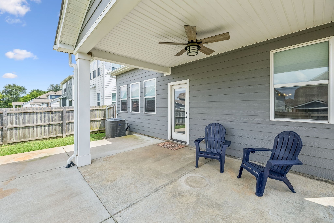
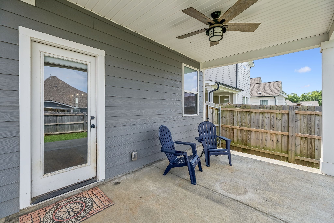
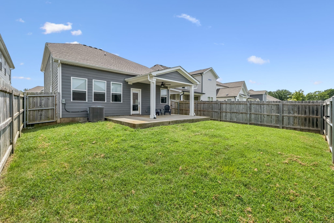
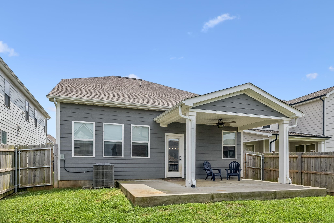
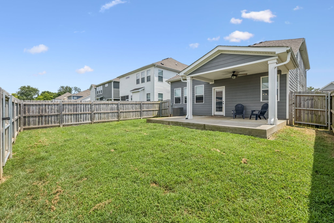
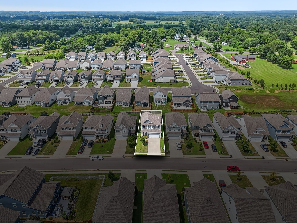
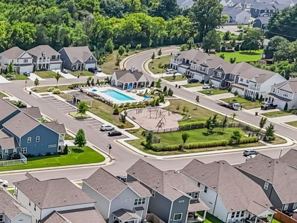
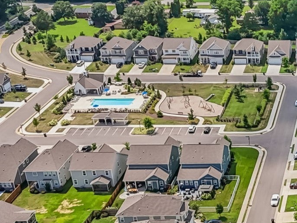
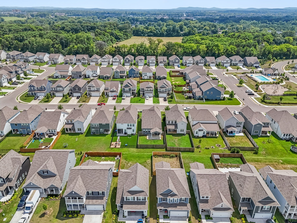
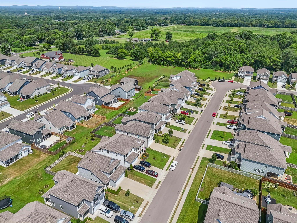
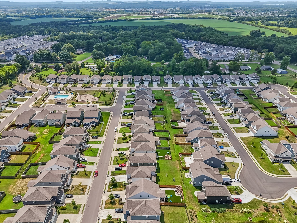
 Copyright 2025 RealTracs Solutions.
Copyright 2025 RealTracs Solutions.