$404,900 - 543 Ayden Ln, Clarksville
- 5
- Bedrooms
- 2½
- Baths
- 2,282
- SQ. Feet
- 2025
- Year Built
As with all Singletary homes, UPGRADES include Smart Home Technology, ceiling fans, custom tiled shower and crown molding and includes a one year builder's warranty. Welcome to the Winston Floor plan, featuring a spacious primary suite with a grand walk-in closet, a serene garden tub, and a beautifully tiled shower. The open kitchen is ideal for entertaining, offering upgraded cabinets, gorgeous granite countertops, and a stylish tile backsplash. Enjoy cozy gatherings in the great room with its inviting fireplace and recessed ceilings, or host dinners in the formal dining room, accented with custom trim. This home also includes a generous laundry room and a large covered deck, perfect for savoring morning coffee or sunset views. Combining modern technology with timeless elegance, this home delivers the perfect blend of comfort and sophistication.
Essential Information
-
- MLS® #:
- 2968316
-
- Price:
- $404,900
-
- Bedrooms:
- 5
-
- Bathrooms:
- 2.50
-
- Full Baths:
- 2
-
- Half Baths:
- 1
-
- Square Footage:
- 2,282
-
- Acres:
- 0.00
-
- Year Built:
- 2025
-
- Type:
- Residential
-
- Sub-Type:
- Single Family Residence
-
- Style:
- Traditional
-
- Status:
- Under Contract - Not Showing
Community Information
-
- Address:
- 543 Ayden Ln
-
- Subdivision:
- MILLS CREEK
-
- City:
- Clarksville
-
- County:
- Montgomery County, TN
-
- State:
- TN
-
- Zip Code:
- 37042
Amenities
-
- Utilities:
- Electricity Available, Water Available
-
- Parking Spaces:
- 2
-
- # of Garages:
- 2
-
- Garages:
- Garage Door Opener, Attached
Interior
-
- Interior Features:
- Air Filter, Ceiling Fan(s), Open Floorplan, Pantry, Smart Thermostat, Walk-In Closet(s), High Speed Internet, Kitchen Island
-
- Appliances:
- Double Oven, Cooktop, Dishwasher, Disposal, Microwave
-
- Heating:
- Central, Electric
-
- Cooling:
- Ceiling Fan(s), Central Air
-
- Fireplace:
- Yes
-
- # of Fireplaces:
- 1
-
- # of Stories:
- 2
Exterior
-
- Exterior Features:
- Smart Lock(s)
-
- Lot Description:
- Level
-
- Roof:
- Shingle
-
- Construction:
- Brick, Vinyl Siding
School Information
-
- Elementary:
- West Creek Elementary School
-
- Middle:
- West Creek Middle
-
- High:
- West Creek High
Additional Information
-
- Date Listed:
- August 4th, 2025
-
- Days on Market:
- 61
Listing Details
- Listing Office:
- Center Point Real Estate
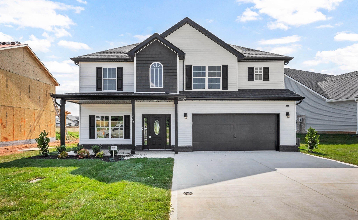
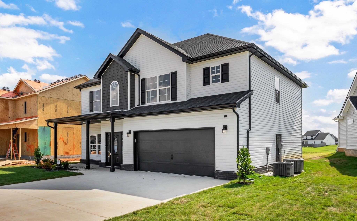
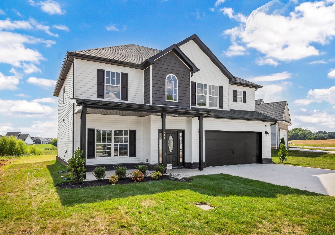
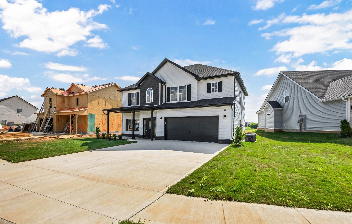
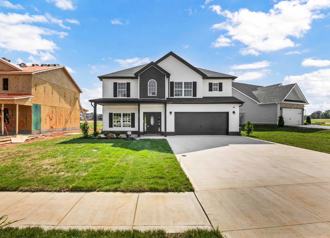
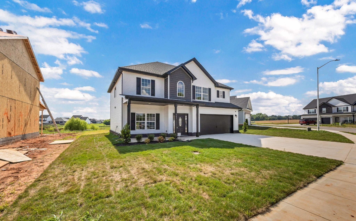
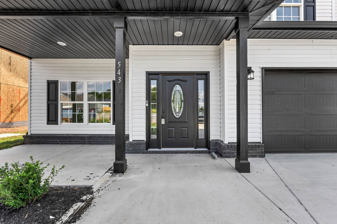
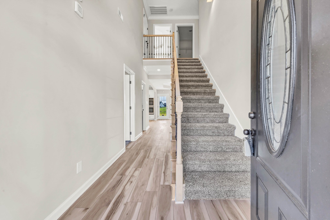
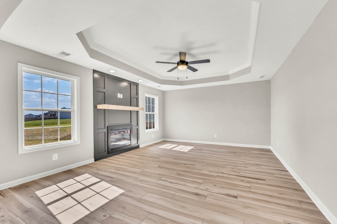
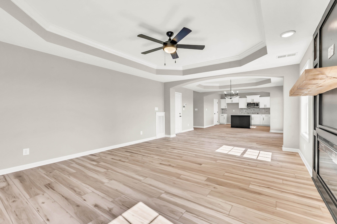
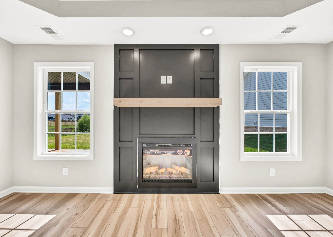
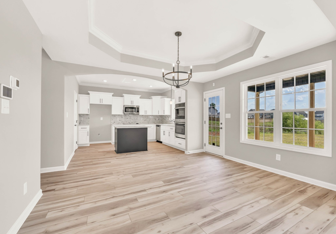
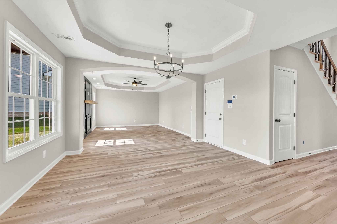
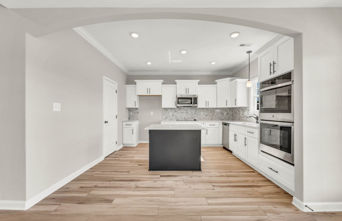
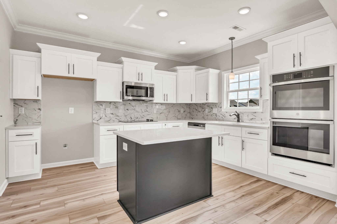
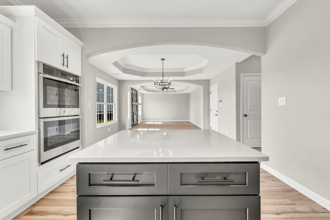
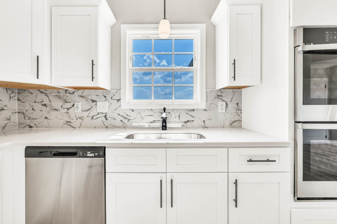
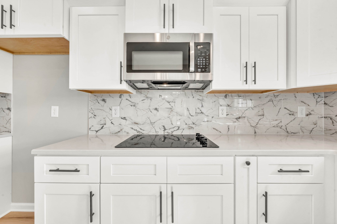
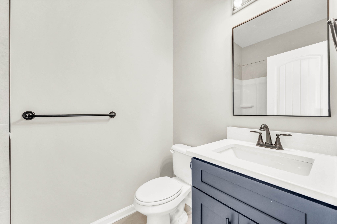
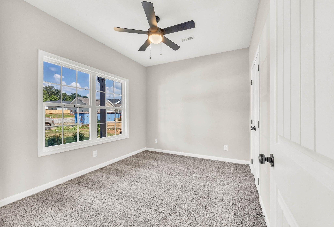
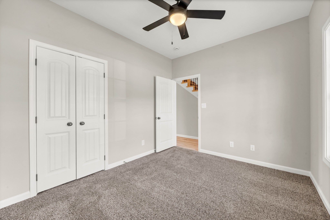
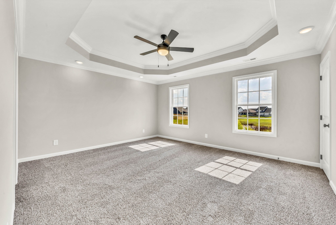
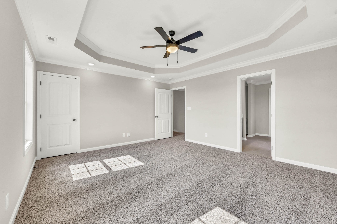
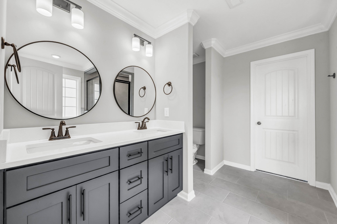
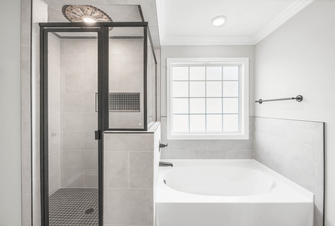
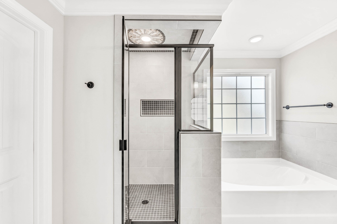
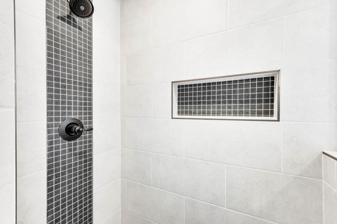
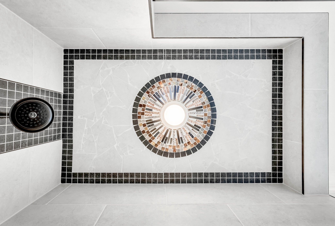
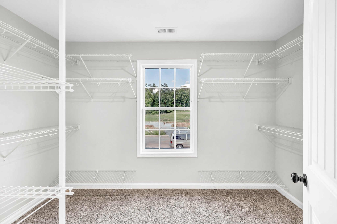
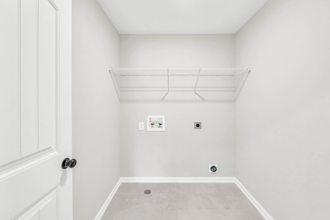
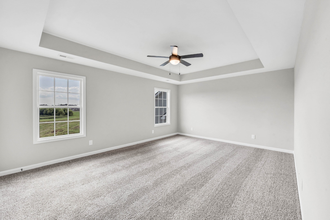
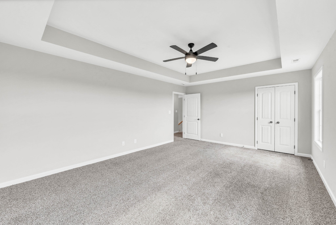
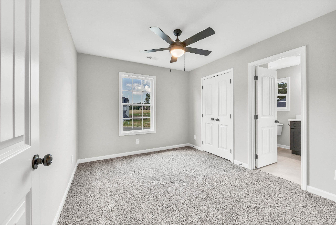
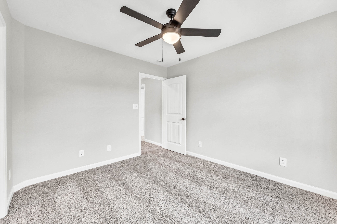
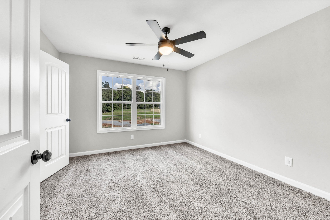
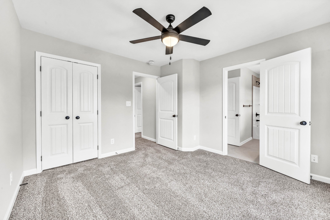
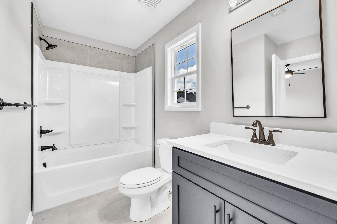
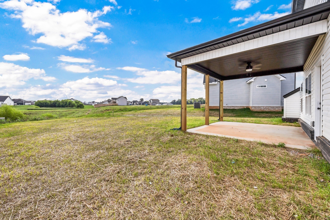
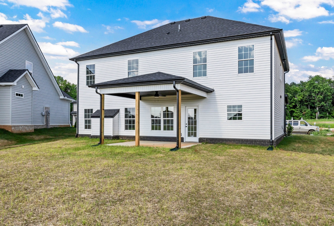
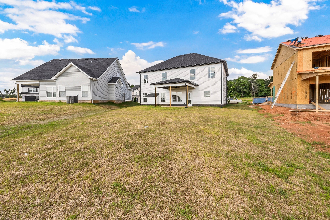
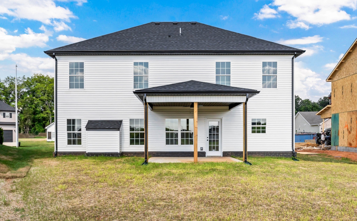
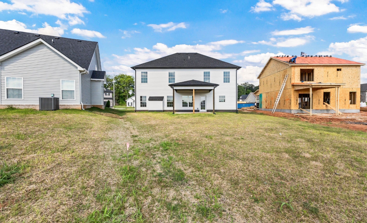
 Copyright 2025 RealTracs Solutions.
Copyright 2025 RealTracs Solutions.