$235,000 - 944 Patton School Road, South Pittsburg
- 4
- Bedrooms
- 2
- Baths
- 1,904
- SQ. Feet
- 0.7
- Acres
Welcome to 44 Patton School Road a beautifully updated home nestled just outside the city limits of South Pittsburg. This peaceful retreat sits on 0.7 acres with a fenced yard for privacy and serene, landscaped surroundings. Enjoy the tranquility of country living while being less than 10 minutes from town and just a short drive to the scenic Jasper Highlands where mouthwatering dishes and breathtaking views meet at the iconic Top of the Rock. The home features modern updates throughout, including vinyl plank flooring, a new refrigerator, stove, dishwasher, washer, and dryer, a beautifully updated kitchen and excellent insulation for year-round comfort. At the end of the day, you can unwind and enjoy added privacy with a thoughtfully designed split floor plan, placing the main bedroom away from the guest rooms. Outdoors, a large covered front porch invites you to relax, while a variety of fruit trees peaches, plums, and blackberries add to the charm. A 16x28 concrete foundation is already in place and ready for your dream garage or hobby shop, and the existing outbuilding can be reimagined as flexible space for storage. With no restrictions, city water, and a gently sloping, mostly flat lot, this property offers both convenience and freedom. Don't miss your chance to own a slice of quiet country living with all the modern amenities.
Essential Information
-
- MLS® #:
- 2968301
-
- Price:
- $235,000
-
- Bedrooms:
- 4
-
- Bathrooms:
- 2.00
-
- Full Baths:
- 2
-
- Square Footage:
- 1,904
-
- Acres:
- 0.70
-
- Year Built:
- 2016
-
- Type:
- Residential
-
- Sub-Type:
- Single Family Residence
-
- Style:
- Ranch
-
- Status:
- Active
Community Information
-
- Address:
- 944 Patton School Road
-
- Subdivision:
- None
-
- City:
- South Pittsburg
-
- County:
- Marion County, TN
-
- State:
- TN
-
- Zip Code:
- 37380
Amenities
-
- Utilities:
- Electricity Available, Water Available
-
- Garages:
- Detached, Concrete, Driveway, Gravel
Interior
-
- Interior Features:
- Ceiling Fan(s), Walk-In Closet(s)
-
- Appliances:
- Stainless Steel Appliance(s), Oven, Refrigerator, Microwave, Freezer, Electric Range, Electric Oven, Dishwasher, Dryer, Washer
-
- Heating:
- Electric, Heat Pump
-
- Cooling:
- Ceiling Fan(s), Central Air
-
- # of Stories:
- 1
Exterior
-
- Lot Description:
- Cleared, Other
-
- Roof:
- Other
-
- Construction:
- Vinyl Siding
School Information
-
- Elementary:
- Jasper Elementary School
-
- Middle:
- Jasper Middle School
Additional Information
-
- Days on Market:
- 15
Listing Details
- Listing Office:
- Berkshire Hathaway Homeservices J Douglas Prop.
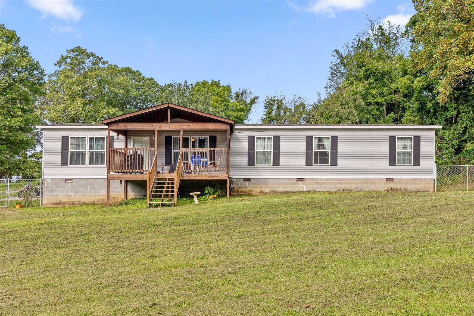
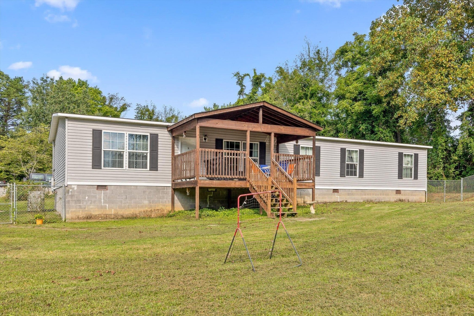
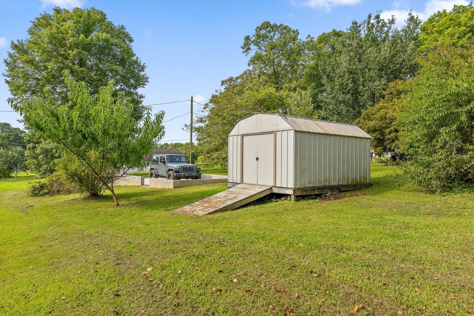
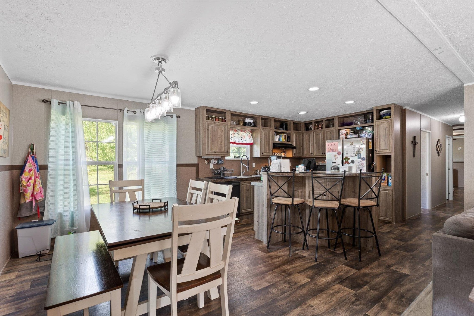
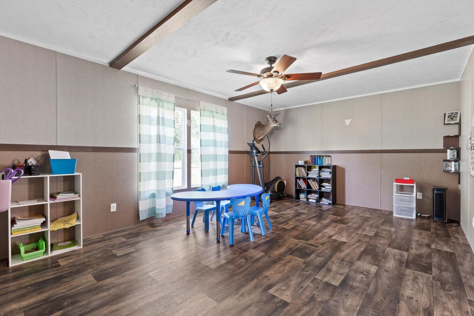
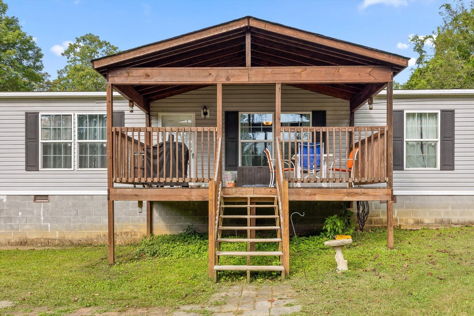
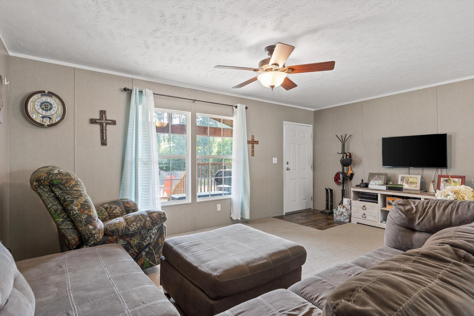
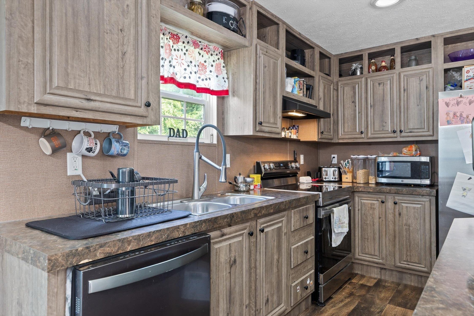
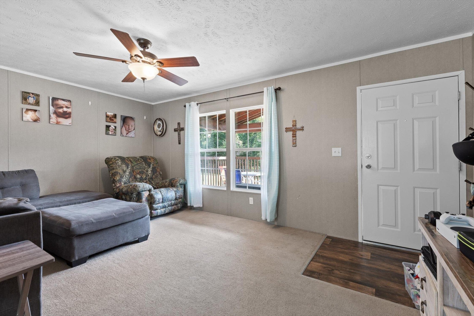
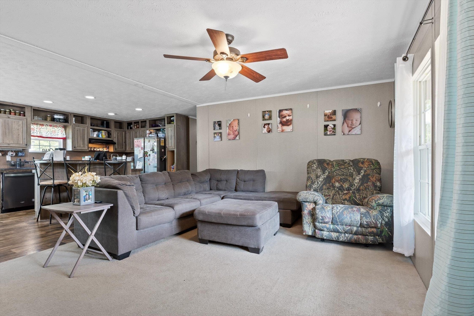
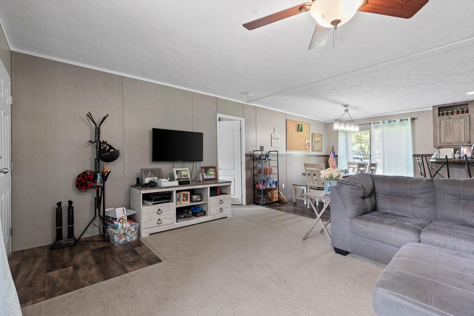
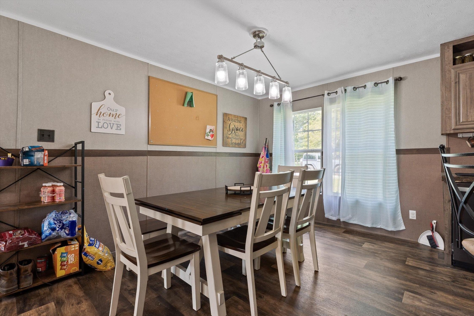
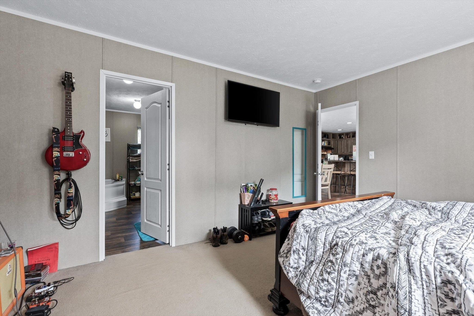
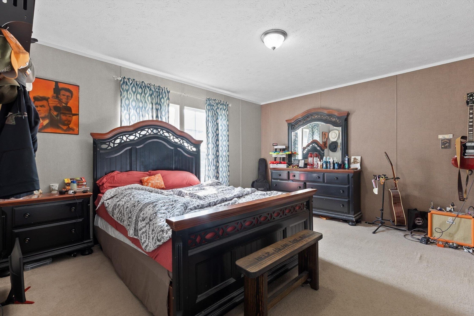
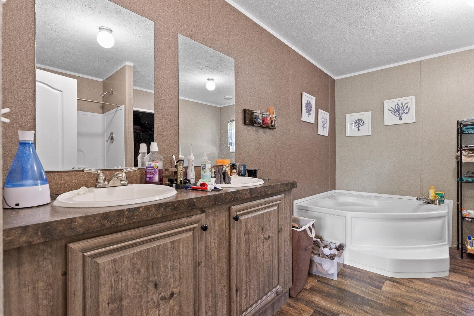
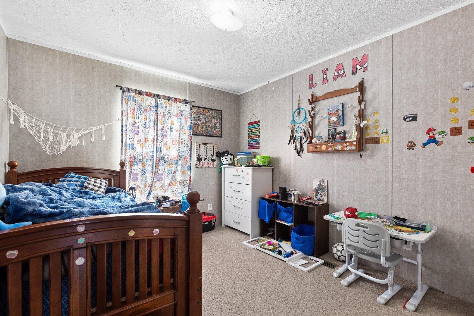
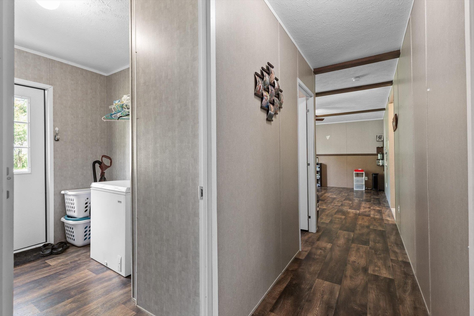
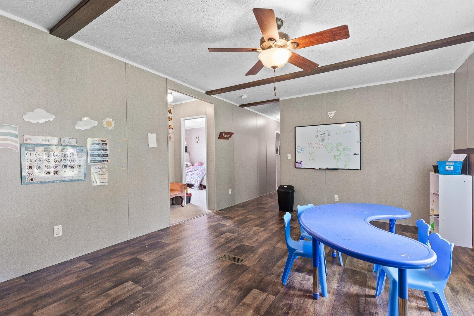
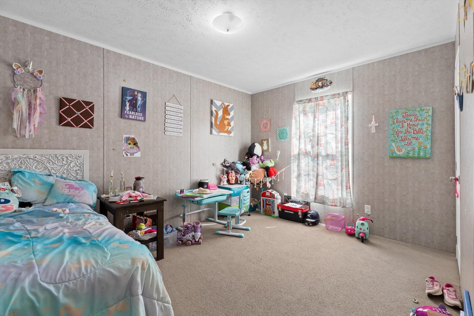
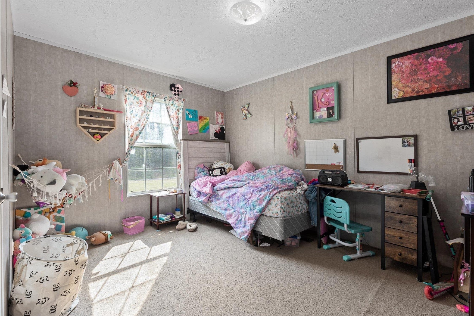
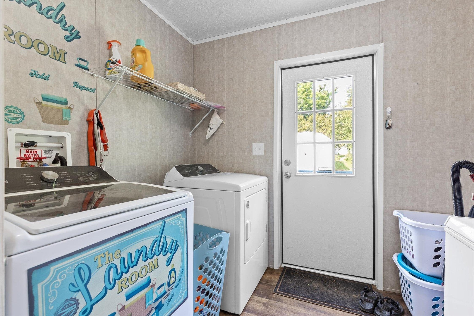
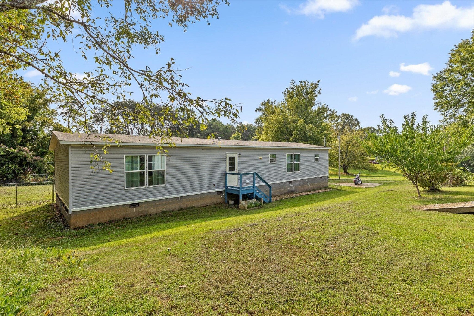
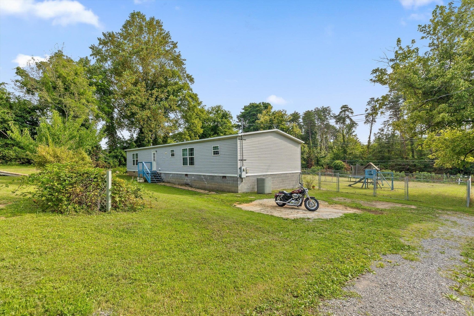
 Copyright 2025 RealTracs Solutions.
Copyright 2025 RealTracs Solutions.