$437,900 - 1421 Autumn Leaf Ln, Mount Juliet
- 2
- Bedrooms
- 2
- Baths
- 1,720
- SQ. Feet
- 0.26
- Acres
**Take advantage of 1% credit toward closing costs when using preferred lender!** Welcome to easy, elevated living in the highly sought-after Waverly community of Mt. Juliet. This thoughtfully upgraded 2 bed, 2 bath townhome blends style, comfort, and functionality in all the right ways. Step inside to an open, airy floor plan with 9-foot ceilings, upgraded crown molding, and designer wall colors with stylish accent walls that create a warm, inviting feel. The standout chef’s kitchen is a dream—complete with extra-tall crisp white cabinets topped with crown molding, quartz countertops, custom stone backsplash, stainless steel appliances, and a gas range perfect for home cooking and entertaining. A sun-filled morning room offers the ideal space to start your day, while the extended 14’ x 17’ patio invites you to relax outdoors. The home backs to a peaceful wooded area, offering rare privacy and serene views of mature trees and local wildlife. The primary suite is a true haven, featuring an extra-large seamless glass and tile shower and a calming atmosphere. Out front, the spacious porch adds extra charm and is perfect for enjoying quiet mornings or welcoming guests. Additional highlights include a tankless water heater, large laundry room, built-in drop zone, and truly low-maintenance living in one of Mt. Juliet’s most desirable communities—just minutes from shopping, dining, and a quick drive to Nashville. This home checks all the boxes—schedule your private showing today!
Essential Information
-
- MLS® #:
- 2968299
-
- Price:
- $437,900
-
- Bedrooms:
- 2
-
- Bathrooms:
- 2.00
-
- Full Baths:
- 2
-
- Square Footage:
- 1,720
-
- Acres:
- 0.26
-
- Year Built:
- 2024
-
- Type:
- Residential
-
- Sub-Type:
- Townhouse
-
- Status:
- Active
Community Information
-
- Address:
- 1421 Autumn Leaf Ln
-
- Subdivision:
- Waverly Ph4
-
- City:
- Mount Juliet
-
- County:
- Wilson County, TN
-
- State:
- TN
-
- Zip Code:
- 37122
Amenities
-
- Amenities:
- Clubhouse, Playground, Pool, Sidewalks
-
- Utilities:
- Water Available
-
- Parking Spaces:
- 4
-
- # of Garages:
- 2
-
- Garages:
- Garage Faces Front
Interior
-
- Appliances:
- Built-In Gas Oven, Built-In Gas Range, Dishwasher, Microwave, Refrigerator, Stainless Steel Appliance(s)
-
- Heating:
- Central
-
- Cooling:
- Central Air
-
- # of Stories:
- 1
Exterior
-
- Construction:
- Hardboard Siding, Brick
School Information
-
- Elementary:
- Stoner Creek Elementary
-
- Middle:
- West Wilson Middle School
-
- High:
- Mt. Juliet High School
Additional Information
-
- Date Listed:
- August 5th, 2025
-
- Days on Market:
- 57
Listing Details
- Listing Office:
- The Bogetti Partners
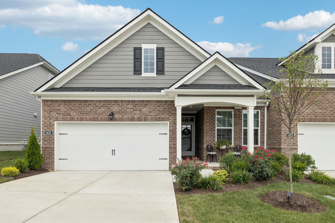
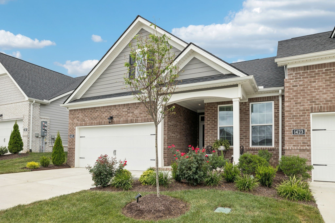
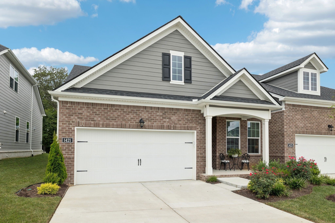
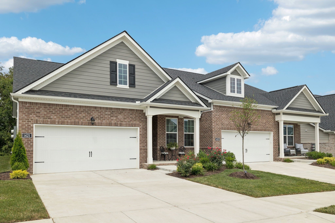
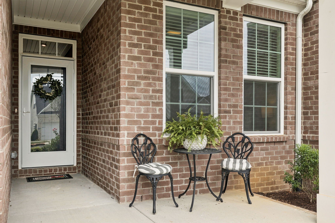
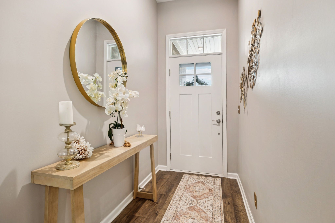
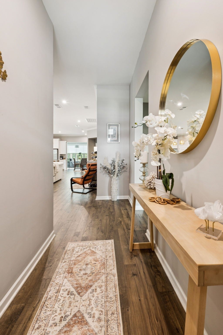
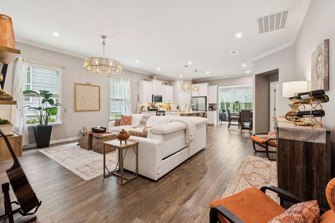
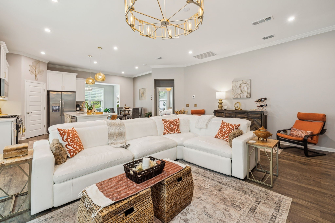
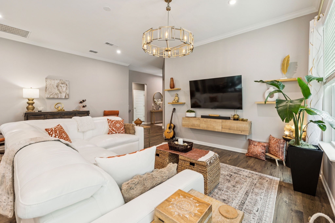
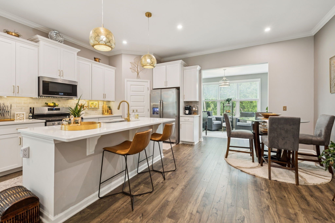
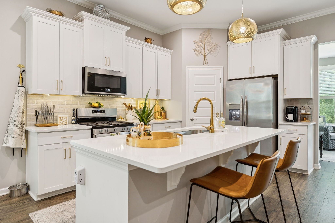
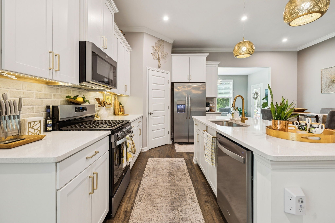
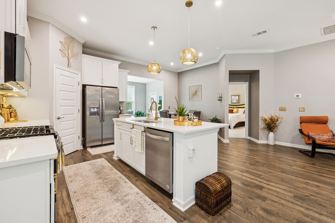
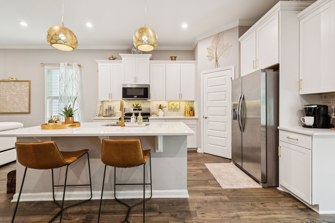
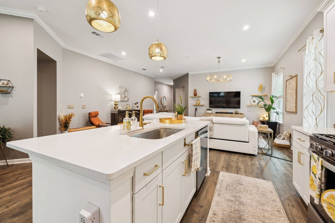
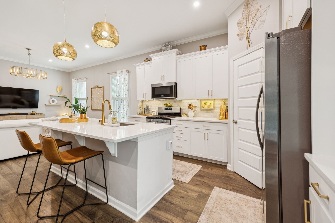
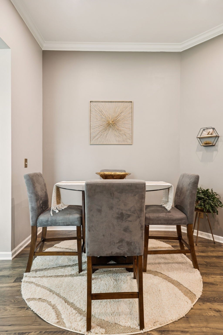
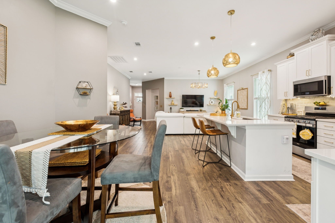
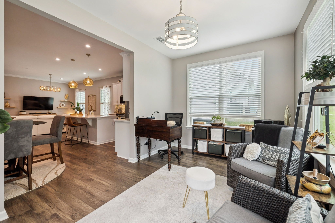
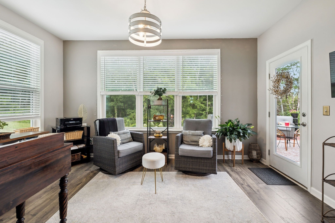
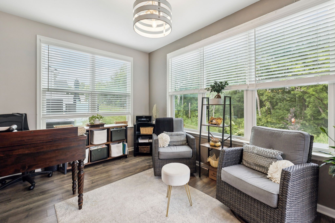
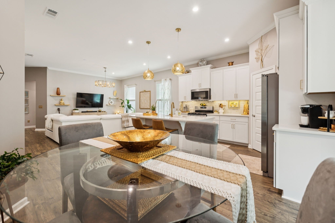
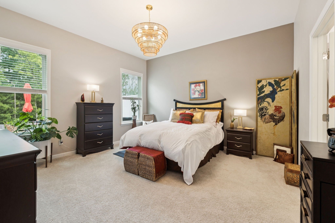
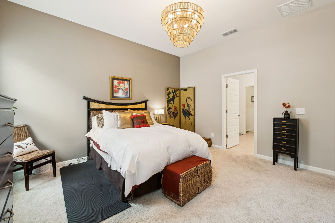
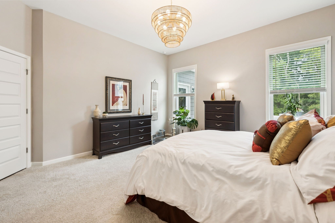
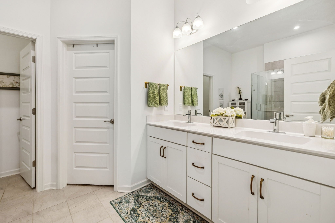
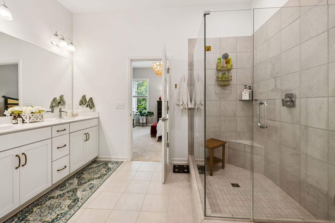
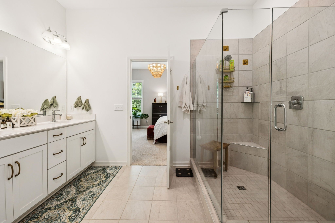
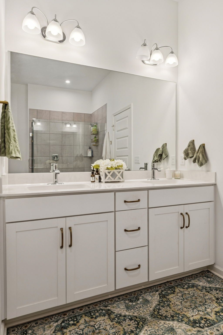
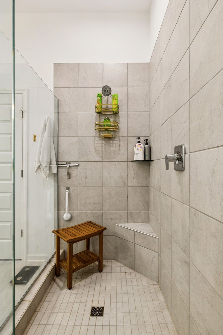
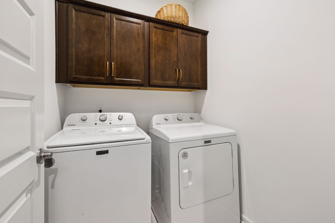
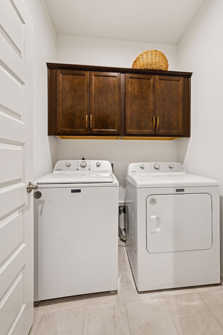
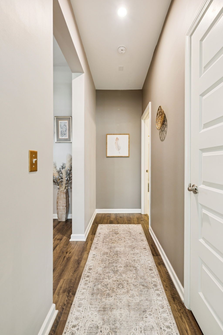
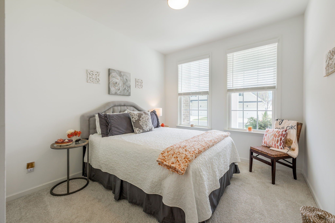
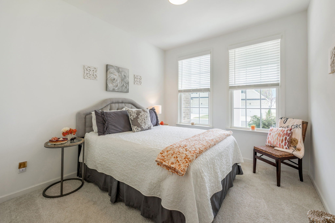
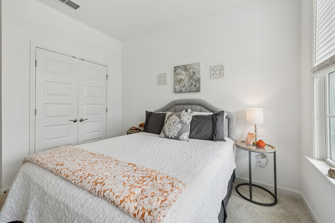
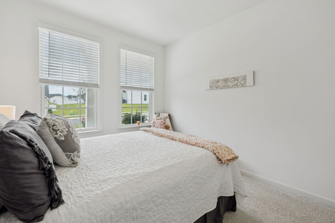
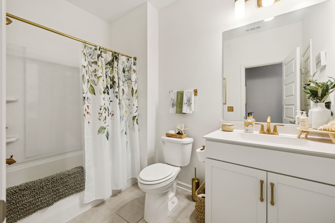
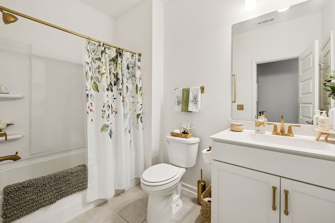
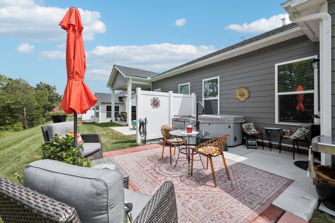
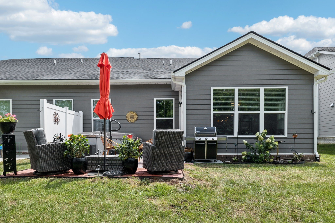
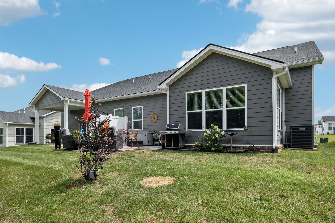
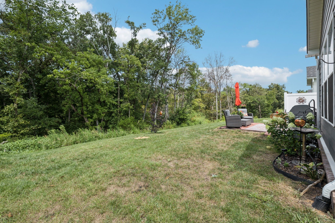
 Copyright 2025 RealTracs Solutions.
Copyright 2025 RealTracs Solutions.