$2,100 - 1026 Foxmoor Dr, Clarksville
- 3
- Bedrooms
- 2½
- Baths
- 2,343
- SQ. Feet
- 1986
- Year Built
Immerse yourself in the charm and comfort of 1026 Foxmoor Drive, a stunning rental property nestled in the heart of Clarksville, TN. This spacious 2343 sq ft home boasts three beautifully appointed bedrooms and two and a half luxurious bathrooms, providing ample space for relaxation and rejuvenation. The elegant finished basement offers an additional versatile living area, perfect for a home theater, game room, or private office. Enjoy cooking and entertaining in the modern kitchen, equipped with high-quality appliances and ample counter space. Step into the open-plan living and dining areas, where natural light floods the space, creating a warm and inviting atmosphere for gatherings with family and friends. The master suite is a true sanctuary, featuring a full en-suite bathroom and generous closet space. Outside, the property offers a well-maintained yard, ideal for weekend barbecues or simply unwinding in the fresh air. Located in a friendly and vibrant neighborhood, this home is just minutes away from local parks, schools, and shopping centers. Experience the perfect blend of convenience and tranquility at 1026 Foxmoor Drive, where your dream rental home awaits. **ALL HUNEYCUTT REALTORS RESIDENTS ARE ENROLLED IN THE RESIDENT BENEFIT PACKAGE FOR $52.95 / MONTH. **NO PETS ALLOWED.
Essential Information
-
- MLS® #:
- 2968298
-
- Price:
- $2,100
-
- Bedrooms:
- 3
-
- Bathrooms:
- 2.50
-
- Full Baths:
- 2
-
- Half Baths:
- 1
-
- Square Footage:
- 2,343
-
- Acres:
- 0.00
-
- Year Built:
- 1986
-
- Type:
- Residential Lease
-
- Sub-Type:
- Single Family Residence
-
- Status:
- Active
Community Information
-
- Address:
- 1026 Foxmoor Dr
-
- Subdivision:
- Foxmoor
-
- City:
- Clarksville
-
- County:
- Montgomery County, TN
-
- State:
- TN
-
- Zip Code:
- 37042
Amenities
-
- Parking Spaces:
- 2
-
- # of Garages:
- 2
-
- Garages:
- Attached
Interior
-
- Appliances:
- Dishwasher, Microwave, Oven, Refrigerator, Range
School Information
-
- Elementary:
- Kenwood Elementary School
-
- Middle:
- Kenwood Middle School
-
- High:
- Kenwood High School
Additional Information
-
- Date Listed:
- August 4th, 2025
-
- Days on Market:
- 15
Listing Details
- Listing Office:
- Huneycutt, Realtors
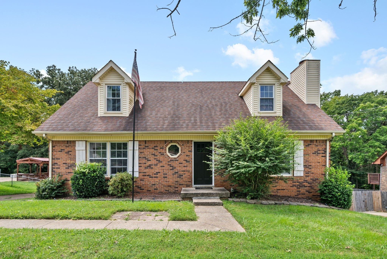
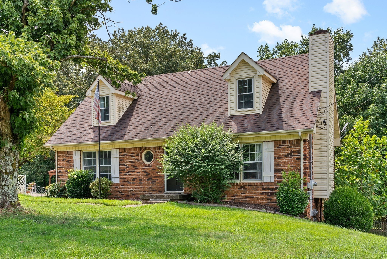
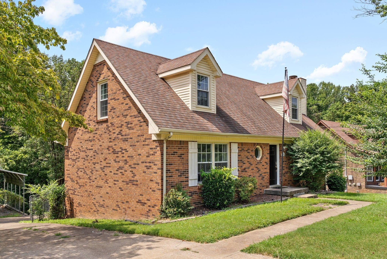
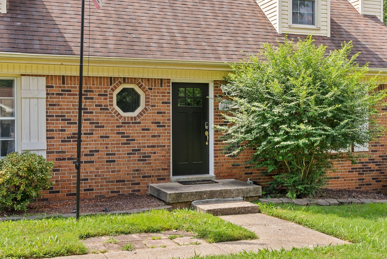
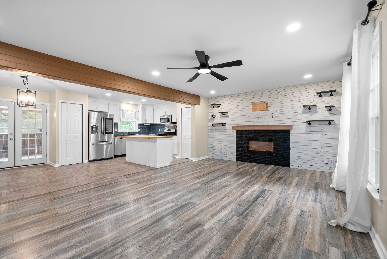
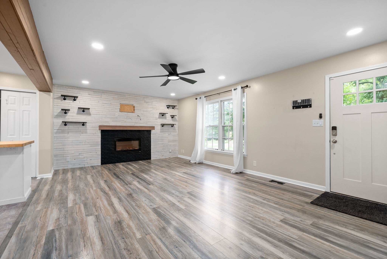
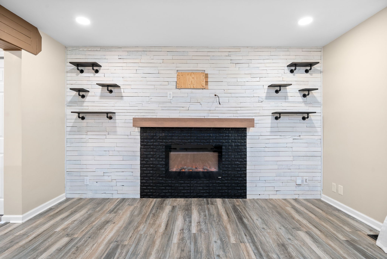
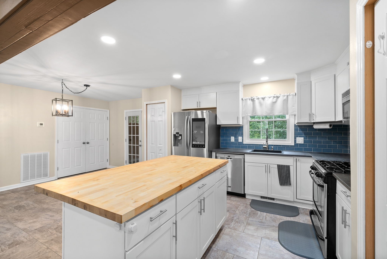
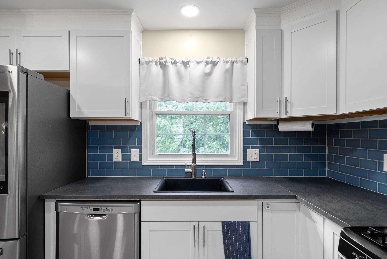
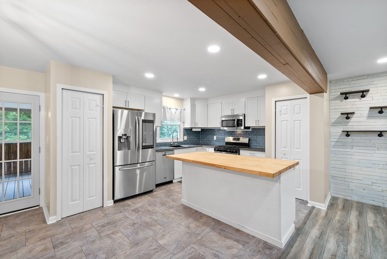
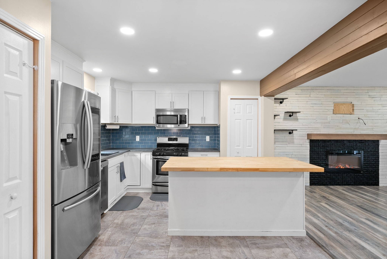
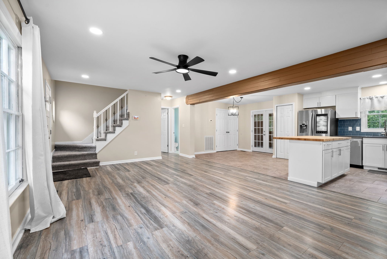
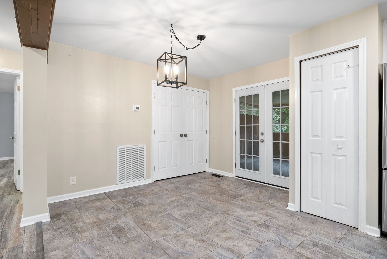
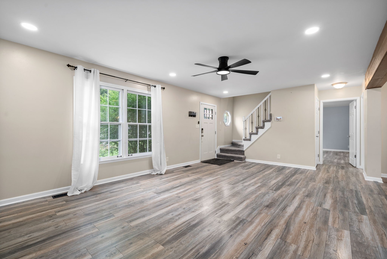
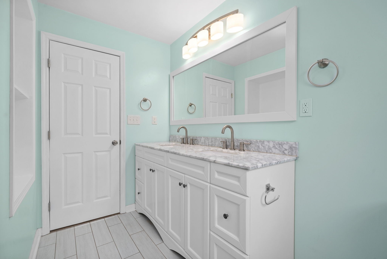
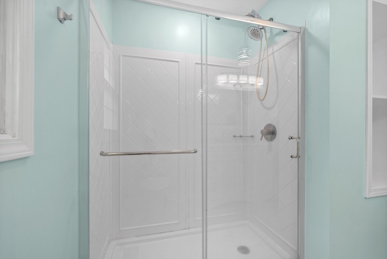
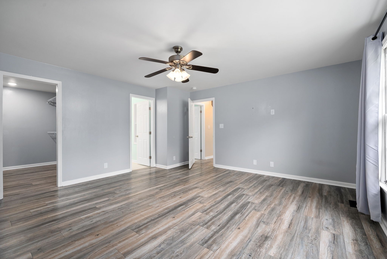
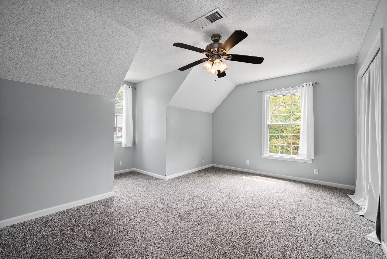
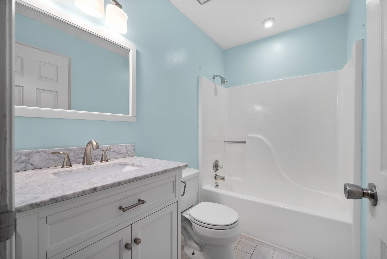
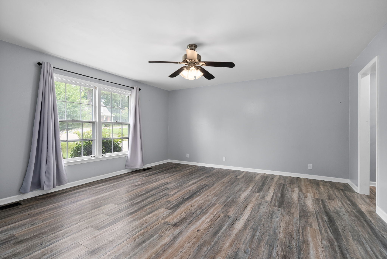
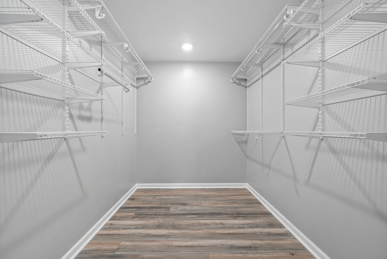
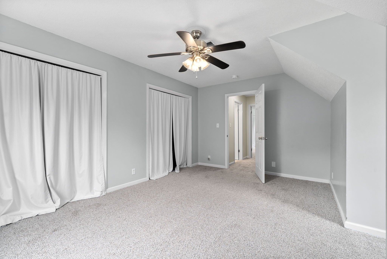
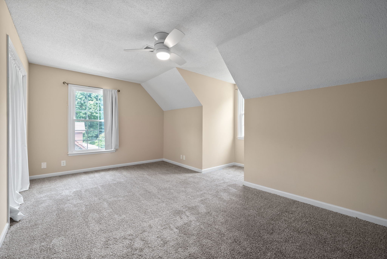
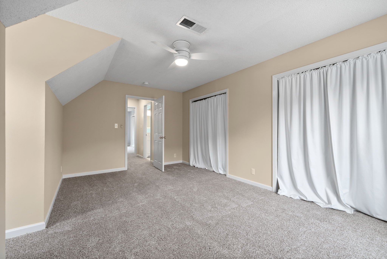
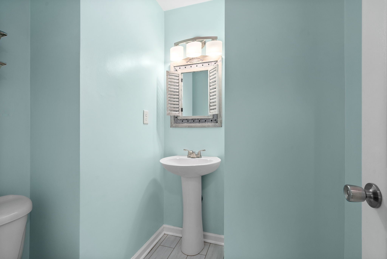
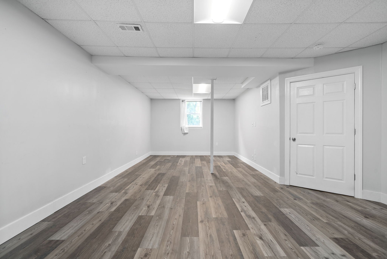
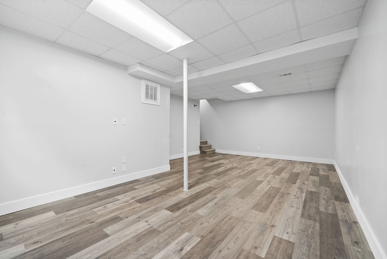
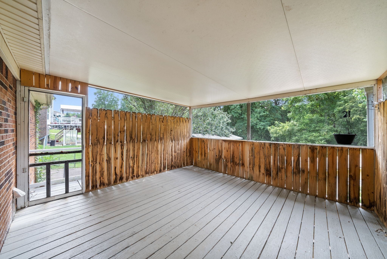
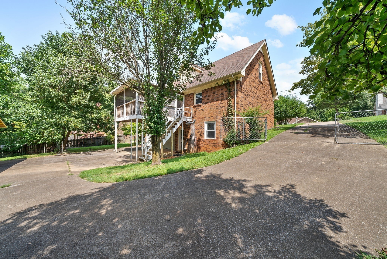
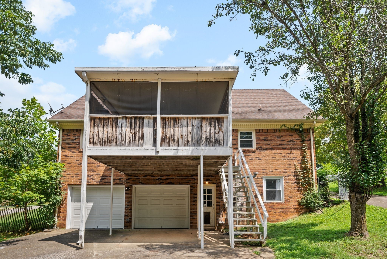
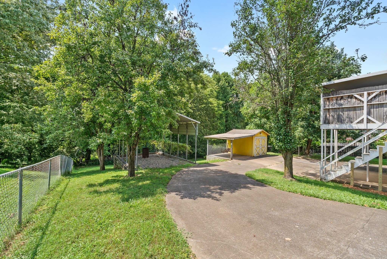
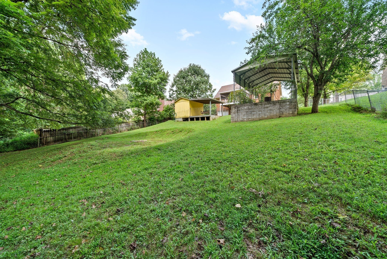
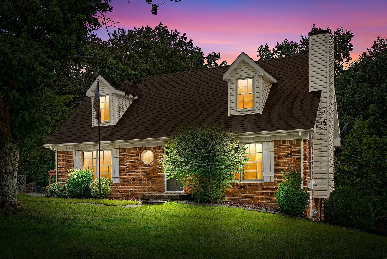
 Copyright 2025 RealTracs Solutions.
Copyright 2025 RealTracs Solutions.